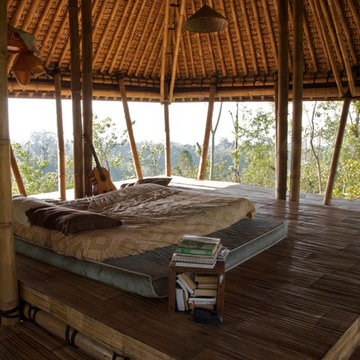Спальня с полом из бамбука и полом из винила – фото дизайна интерьера
Сортировать:
Бюджет
Сортировать:Популярное за сегодня
141 - 160 из 6 023 фото
1 из 3
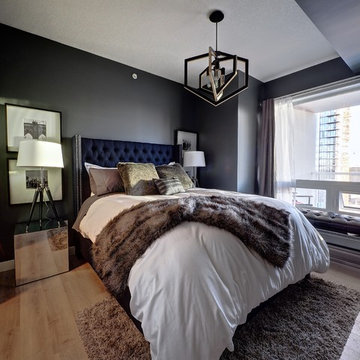
Don Wong
Источник вдохновения для домашнего уюта: маленькая хозяйская спальня в современном стиле с синими стенами и полом из винила без камина для на участке и в саду
Источник вдохновения для домашнего уюта: маленькая хозяйская спальня в современном стиле с синими стенами и полом из винила без камина для на участке и в саду
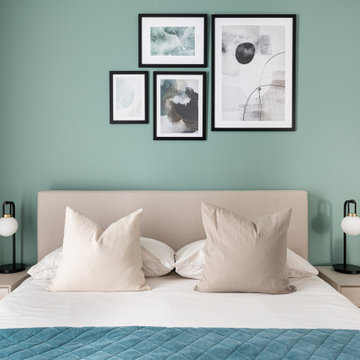
Project Battersea was all about creating a muted colour scheme but embracing bold accents to create tranquil Scandi design. The clients wanted to incorporate storage but still allow the apartment to feel bright and airy, we created a stunning bespoke TV unit for the clients for all of their book and another bespoke wardrobe in the guest bedroom. We created a space that was inviting and calming to be in.
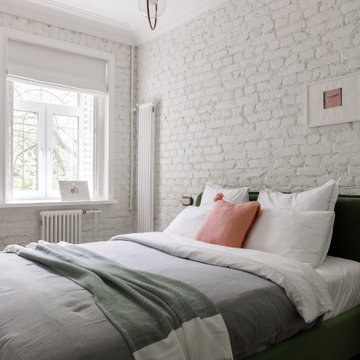
Пример оригинального дизайна: хозяйская спальня среднего размера в скандинавском стиле с белыми стенами, полом из винила, коричневым полом и кирпичными стенами
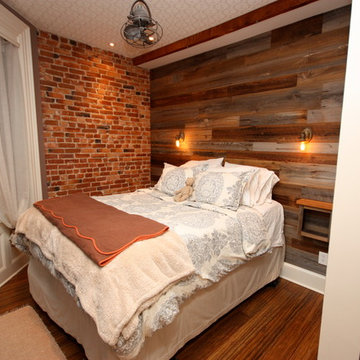
The Bedroom is simple and functional. To keep the bedroom feeling open and welcoming, we widened the doorway and built a wide sliding barn door with an antiqued milk paint finish and installed a steel track with vintage barn door rollers. We installed antique barnboard to act as an accent wall to compliment the exposed brick and beam. For storage, we built a floor to ceiling built-in armoire, wardrobe, dresser and shoe cabinet with bi-fold doors to save space.
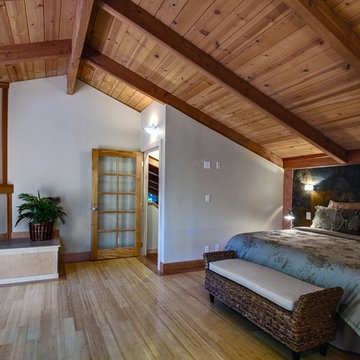
Part of a total home remodel in Santa Cruz, California, this contemporary style remodel features bamboo flooring, marble bathroom, with open entry, glass shower enclosure.

A retired couple desired a valiant master suite in their “forever home”. After living in their mid-century house for many years, they approached our design team with a concept to add a 3rd story suite with sweeping views of Puget sound. Our team stood atop the home’s rooftop with the clients admiring the view that this structural lift would create in enjoyment and value. The only concern was how they and their dear-old dog, would get from their ground floor garage entrance in the daylight basement to this new suite in the sky?
Our CAPS design team specified universal design elements throughout the home, to allow the couple and their 120lb. Pit Bull Terrier to age in place. A new residential elevator added to the westside of the home. Placing the elevator shaft on the exterior of the home minimized the need for interior structural changes.
A shed roof for the addition followed the slope of the site, creating tall walls on the east side of the master suite to allow ample daylight into rooms without sacrificing useable wall space in the closet or bathroom. This kept the western walls low to reduce the amount of direct sunlight from the late afternoon sun, while maximizing the view of the Puget Sound and distant Olympic mountain range.
The master suite is the crowning glory of the redesigned home. The bedroom puts the bed up close to the wide picture window. While soothing violet-colored walls and a plush upholstered headboard have created a bedroom that encourages lounging, including a plush dog bed. A private balcony provides yet another excuse for never leaving the bedroom suite, and clerestory windows between the bedroom and adjacent master bathroom help flood the entire space with natural light.
The master bathroom includes an easy-access shower, his-and-her vanities with motion-sensor toe kick lights, and pops of beachy blue in the tile work and on the ceiling for a spa-like feel.
Some other universal design features in this master suite include wider doorways, accessible balcony, wall mounted vanities, tile and vinyl floor surfaces to reduce transition and pocket doors for easy use.
A large walk-through closet links the bedroom and bathroom, with clerestory windows at the high ceilings The third floor is finished off with a vestibule area with an indoor sauna, and an adjacent entertainment deck with an outdoor kitchen & bar.
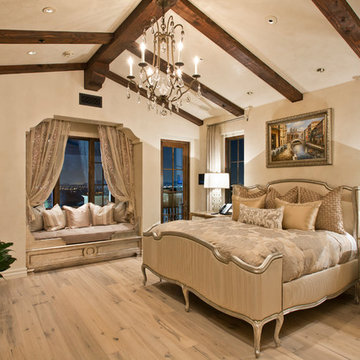
High Res Media
Источник вдохновения для домашнего уюта: большая хозяйская спальня в средиземноморском стиле с бежевыми стенами, полом из винила, стандартным камином, фасадом камина из камня и бежевым полом
Источник вдохновения для домашнего уюта: большая хозяйская спальня в средиземноморском стиле с бежевыми стенами, полом из винила, стандартным камином, фасадом камина из камня и бежевым полом
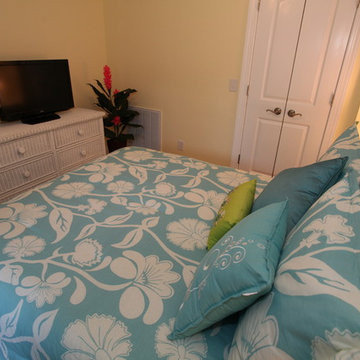
A small room gets big impact with the use of a large, bold print on bright bedding. Aqua and white with a pop of green is all this room needs to make a statement at the beach.
How small is this room? We had to cut the closet door in half so the door swing would work with the bed.
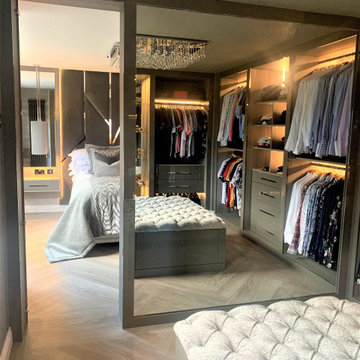
A fabulous master bedroom and dressing room – once two separate bedrooms have now become two wonderful spaces with their own identities, but with clever design, once the hidden door is opened they become a master suit that combines seamlessly. everything from the large integrated tv and wall hung radiators add to the opulence. soft lighting, plush upholstery and textured wall coverings by or design partners fleur interiors completes a beautiful project.
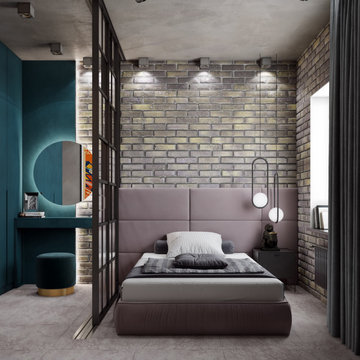
На фото: маленькая хозяйская спальня в стиле лофт с серыми стенами, полом из винила и бежевым полом без камина для на участке и в саду
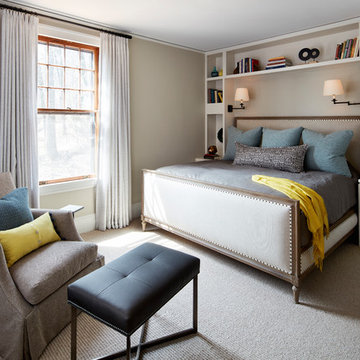
Стильный дизайн: спальня в стиле неоклассика (современная классика) с полом из бамбука и бежевым полом - последний тренд
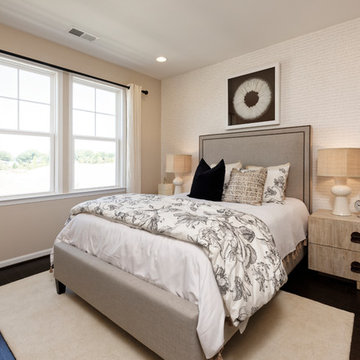
На фото: большая гостевая спальня (комната для гостей) в стиле неоклассика (современная классика) с белыми стенами, полом из винила и коричневым полом без камина
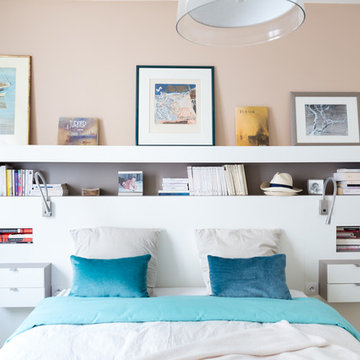
Conception d'une tête de lit - bibliothèque- bureau sur mesure. Ce mobilier occupe tout un linéaire de mur avec un bureau en retour qui sort de la dernière niche.
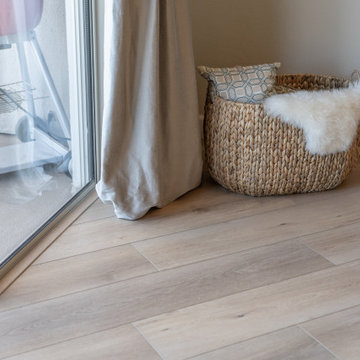
Inspired by sandy shorelines on the California coast, this beachy blonde vinyl floor brings just the right amount of variation to each room. With the Modin Collection, we have raised the bar on luxury vinyl plank. The result is a new standard in resilient flooring. Modin offers true embossed in register texture, a low sheen level, a rigid SPC core, an industry-leading wear layer, and so much more.
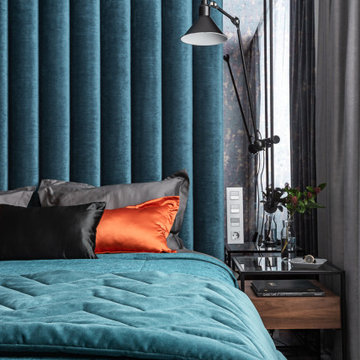
На фото: хозяйская спальня среднего размера в современном стиле с разноцветными стенами, полом из винила и бежевым полом без камина с
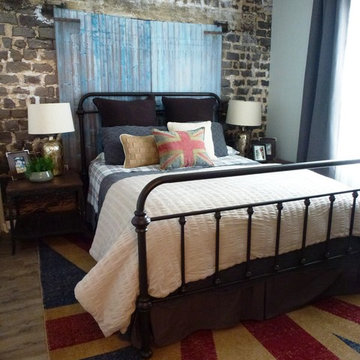
John Lennon
На фото: маленькая гостевая спальня (комната для гостей) в стиле лофт с серыми стенами и полом из винила для на участке и в саду
На фото: маленькая гостевая спальня (комната для гостей) в стиле лофт с серыми стенами и полом из винила для на участке и в саду
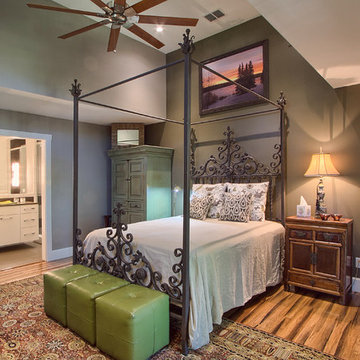
White Oak Studio
Blissful Interior Design
Источник вдохновения для домашнего уюта: большая гостевая спальня (комната для гостей) в стиле неоклассика (современная классика) с коричневыми стенами, полом из бамбука и коричневым полом без камина
Источник вдохновения для домашнего уюта: большая гостевая спальня (комната для гостей) в стиле неоклассика (современная классика) с коричневыми стенами, полом из бамбука и коричневым полом без камина
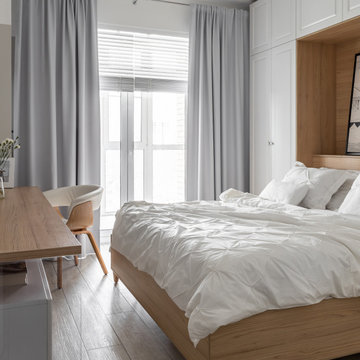
С обеих сторон кровати располагается шкаф. На кровати большое количество подушек, разных по фактуре, подчеркивают стилистику сканди.
Свежая идея для дизайна: хозяйская спальня среднего размера, в светлых тонах, в белых тонах с отделкой деревом в скандинавском стиле с серыми стенами, полом из винила и серым полом - отличное фото интерьера
Свежая идея для дизайна: хозяйская спальня среднего размера, в светлых тонах, в белых тонах с отделкой деревом в скандинавском стиле с серыми стенами, полом из винила и серым полом - отличное фото интерьера
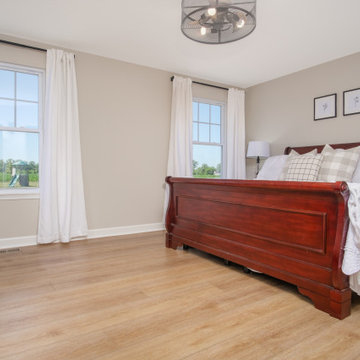
Refined yet natural. A white wire-brush gives the natural wood tone a distinct depth, lending it to a variety of spaces. With the Modin Collection, we have raised the bar on luxury vinyl plank. The result is a new standard in resilient flooring. Modin offers true embossed in register texture, a low sheen level, a rigid SPC core, an industry-leading wear layer, and so much more.
Спальня с полом из бамбука и полом из винила – фото дизайна интерьера
8
