Спальня с подвесным камином и горизонтальным камином – фото дизайна интерьера
Сортировать:
Бюджет
Сортировать:Популярное за сегодня
121 - 140 из 2 603 фото
1 из 3
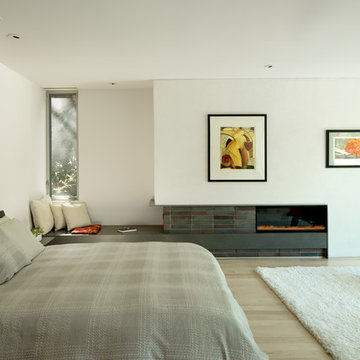
The upper level contains the master suite which projects out over the courtyard and a guest room for grandchildren, as well as a gym and guest room. (Photography by Jeremy Bitterman.)
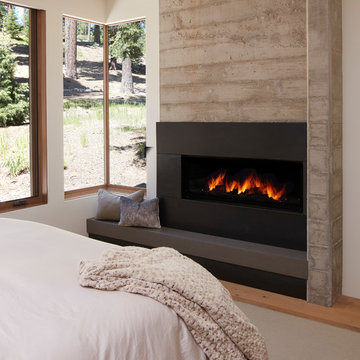
На фото: хозяйская спальня среднего размера в современном стиле с фасадом камина из бетона, горизонтальным камином, белыми стенами, паркетным полом среднего тона и коричневым полом
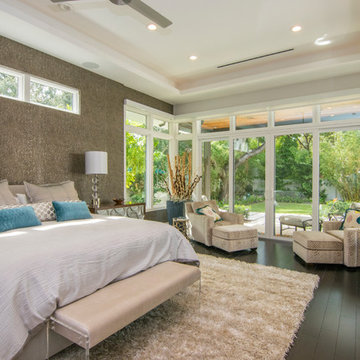
Идея дизайна: большая хозяйская спальня в современном стиле с белыми стенами, темным паркетным полом, горизонтальным камином и фасадом камина из камня
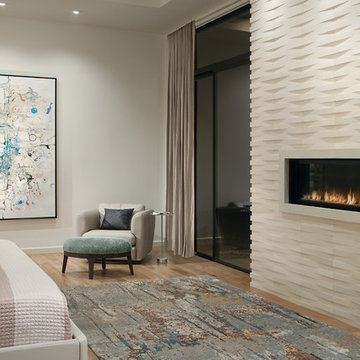
"Tropical White" Island Stone gives texture and definition to this fireplace wall, while the warm wood flooring provides an intimate feeling in the bedroom.
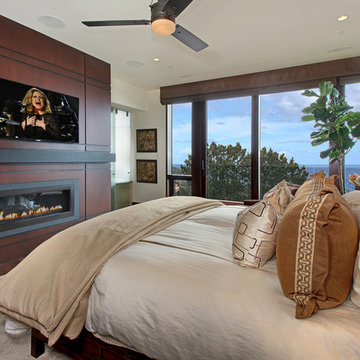
Пример оригинального дизайна: хозяйская спальня среднего размера в современном стиле с горизонтальным камином, белыми стенами, темным паркетным полом, фасадом камина из дерева, коричневым полом и телевизором
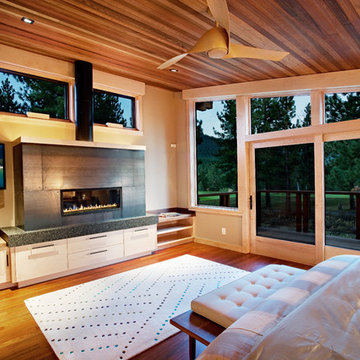
Ethan Rohloff Photography
Стильный дизайн: спальня в стиле рустика с серыми стенами, паркетным полом среднего тона, горизонтальным камином, фасадом камина из металла и телевизором - последний тренд
Стильный дизайн: спальня в стиле рустика с серыми стенами, паркетным полом среднего тона, горизонтальным камином, фасадом камина из металла и телевизором - последний тренд
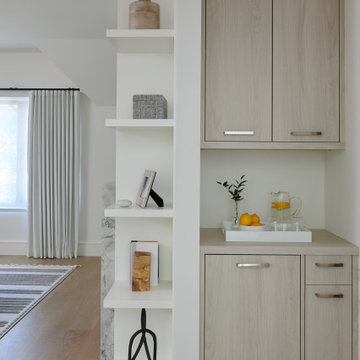
Идея дизайна: хозяйская спальня среднего размера в современном стиле с светлым паркетным полом, горизонтальным камином, фасадом камина из камня и желтым полом
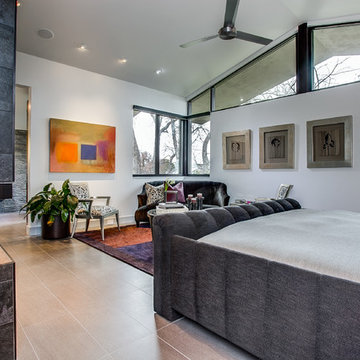
Идея дизайна: большая хозяйская спальня в современном стиле с серыми стенами, горизонтальным камином и серым полом
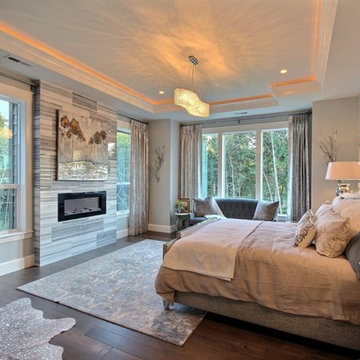
The Ascension - Super Ranch on Acreage in Ridgefield Washington by Cascade West Development Inc.
Another highlight of this home is the fortified retreat of the Master Suite and Bath. A built-in linear fireplace, custom 11ft coffered ceilings and 5 large windows allow the delicate interplay of light and form to surround the home-owner in their place of rest. With pristine beauty and copious functions the Master Bath is a worthy refuge for anyone in need of a moment of peace. The gentle curve of the 10ft high, barrel-vaulted ceiling frames perfectly the modern free-standing tub, which is set against a backdrop of three 6ft tall windows. The large personal sauna and immense tile shower offer even more options for relaxation and relief from the day.
Cascade West Facebook: https://goo.gl/MCD2U1
Cascade West Website: https://goo.gl/XHm7Un
These photos, like many of ours, were taken by the good people of ExposioHDR - Portland, Or
Exposio Facebook: https://goo.gl/SpSvyo
Exposio Website: https://goo.gl/Cbm8Ya
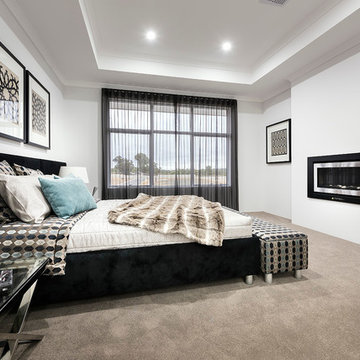
D-Max Photography
Источник вдохновения для домашнего уюта: хозяйская спальня среднего размера в современном стиле с белыми стенами, ковровым покрытием, горизонтальным камином и фасадом камина из металла
Источник вдохновения для домашнего уюта: хозяйская спальня среднего размера в современном стиле с белыми стенами, ковровым покрытием, горизонтальным камином и фасадом камина из металла
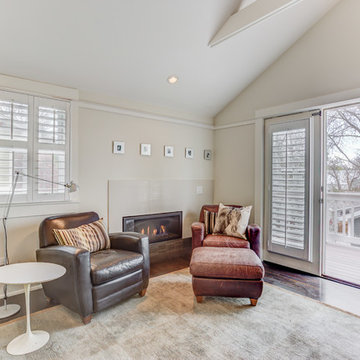
The master suite includes a cozy seating area and french doors which open onto a balcony. A ribbon fireplace with tile surround make this corner even more inviting.
Steven Connelly
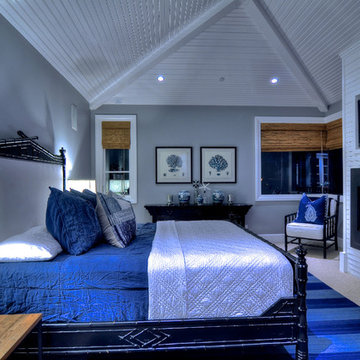
Bowman Group Architectural Photography
Идея дизайна: хозяйская спальня среднего размера в морском стиле с серыми стенами, ковровым покрытием, горизонтальным камином и фасадом камина из металла
Идея дизайна: хозяйская спальня среднего размера в морском стиле с серыми стенами, ковровым покрытием, горизонтальным камином и фасадом камина из металла
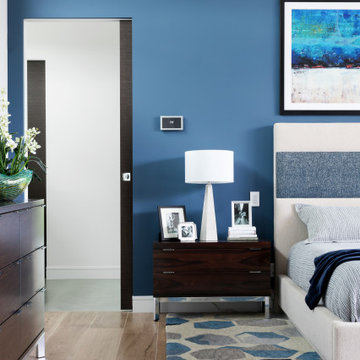
Идея дизайна: огромная хозяйская спальня в современном стиле с белыми стенами, полом из керамогранита, горизонтальным камином, фасадом камина из плитки, коричневым полом и сводчатым потолком
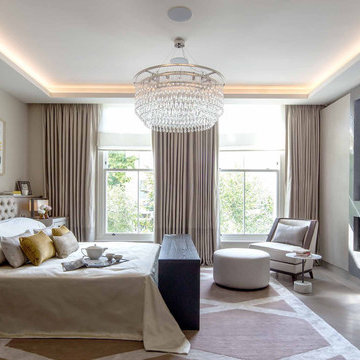
Master suite with ceiling speakers and concealed TV in this newly refurbished Chelsea townhouse
Свежая идея для дизайна: большая хозяйская спальня в стиле неоклассика (современная классика) с бежевыми стенами, светлым паркетным полом и горизонтальным камином - отличное фото интерьера
Свежая идея для дизайна: большая хозяйская спальня в стиле неоклассика (современная классика) с бежевыми стенами, светлым паркетным полом и горизонтальным камином - отличное фото интерьера
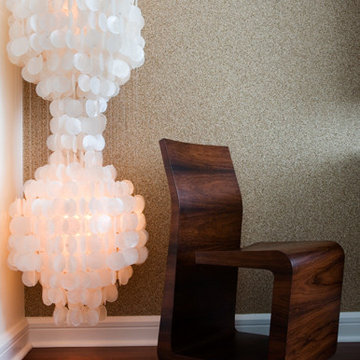
Photo: Travis Rathbone
from 62nd to 158th Street along Manhattan’s West Side, Riverside Park is a vast expanse of green space on the edge of the Hudson River. The park is home to beautiful gardens, landscaped paths, sports facilities, public art, and some of the most stunning river views. For that reason it is widely regarded as Manhattan’s most spectacular waterfront park. No wonder it is one of the most sought after neighborhoods in the city. This interior project set along the scenic section of the Hudson came with only one criteria….make it cool. As a second home and city escape the client wanted a hip retreat for family and guests with a turn key interior. DL happily accepted the challenge creating unique and beautiful custom pieces and selecting everything from the wall-coverings to the kitchen appliances. As this was a secondary residence we had the freedom and flexibility to create an even more artful environment. These elements are apparent with the strong use of metal, concrete and the sculptural details of the furniture.
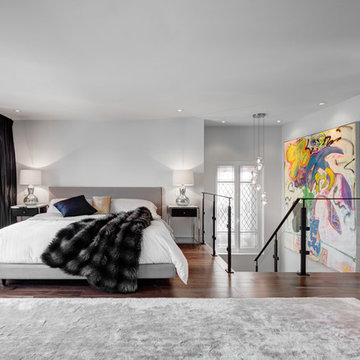
interior design by Tanya Yeung at Analogue Design Studio ; millwork by John Ozimec at Laneway Studio ; landscaping by Living Space Landscape ; art consulting by Mazarfox ; construction by C4 Construction ; photography by Arnaud Marthouret at Revelateur Studio
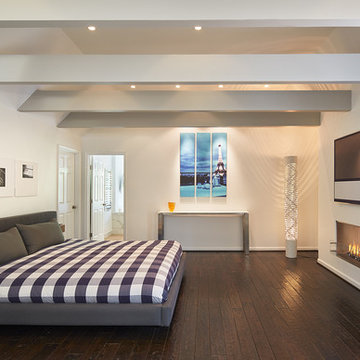
ALL ABOUT THE DETAILS. Exposed beams add beauty and architectural interest to the space, while strategic display lighting highlights one of the couple's cherished pieces of art.
Photography by Anice Hoachlander
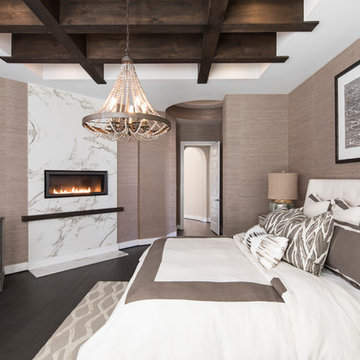
На фото: хозяйская спальня в стиле неоклассика (современная классика) с коричневыми стенами, темным паркетным полом, горизонтальным камином и фасадом камина из камня
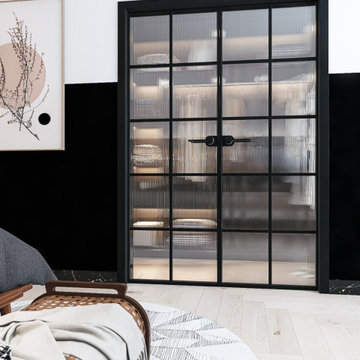
Свежая идея для дизайна: большая хозяйская спальня в восточном стиле с черными стенами, светлым паркетным полом, подвесным камином, бежевым полом и панелями на стенах - отличное фото интерьера
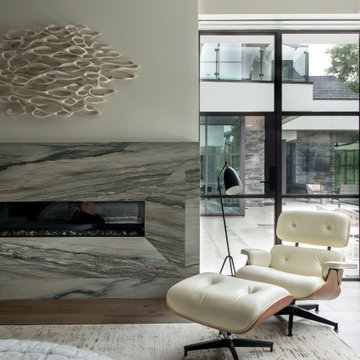
Пример оригинального дизайна: огромная хозяйская спальня в современном стиле с серыми стенами, темным паркетным полом, горизонтальным камином, фасадом камина из камня и коричневым полом
Спальня с подвесным камином и горизонтальным камином – фото дизайна интерьера
7