Спальня с подвесным камином – фото дизайна интерьера со средним бюджетом
Сортировать:
Бюджет
Сортировать:Популярное за сегодня
61 - 80 из 142 фото
1 из 3
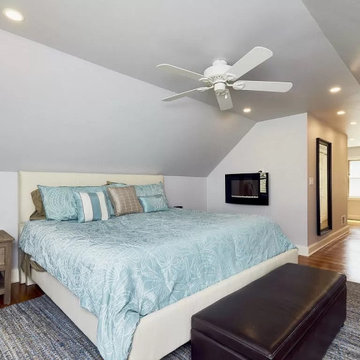
1950s Cape Cod with master bedroom encompassing the entire second story. We did a full down-to-the-studs remodel including new electrical, drywall, and insulation; adding recessed lighting, ceiling fan, and electric fireplace; refinishing the hardwood floors; and creating 16' of custom closet space.
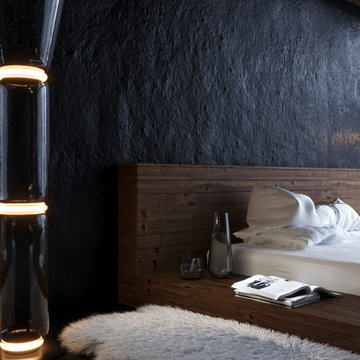
House for winter holidays
Programmes used:
3ds Max | Corona Renderer | Photoshop
Location: Canada
Time of completion: 4 days
Visualisation: @visual_3d_artist
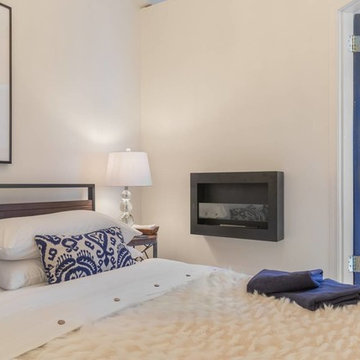
Original artwork and a hanging fireplace that requires no gas or electricity can add a special relaxing touch to a bedroom
Пример оригинального дизайна: маленькая хозяйская спальня в современном стиле с паркетным полом среднего тона и подвесным камином для на участке и в саду
Пример оригинального дизайна: маленькая хозяйская спальня в современном стиле с паркетным полом среднего тона и подвесным камином для на участке и в саду
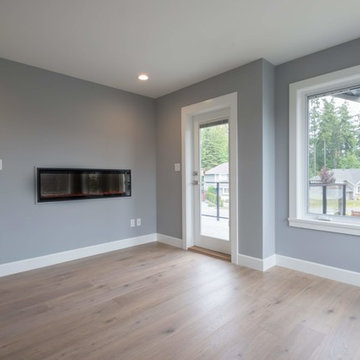
Driftwood Custom Home was constructed on vacant property between two existing houses in Chemainus, BC. This type of project is a form of sustainable land development known as an Infill Build. These types of building lots are often small. However, careful planning and clever uses of design allowed us to maximize the space. This home has 2378 square feet with three bedrooms and three full bathrooms. Add in a living room on the main floor, a separate den upstairs, and a full laundry room and this custom home still feels spacious!
The kitchen is bright and inviting. With white cabinets, countertops and backsplash, and stainless steel appliances, the feel of this space is timeless. Similarly, the master bathroom design features plenty of must-haves. For instance, the bathroom includes a shower with matching tile to the vanity backsplash, a double floating vanity, heated tiled flooring, and tiled walls. Together with a flush mount fireplace in the master bedroom, this is an inviting oasis of space.
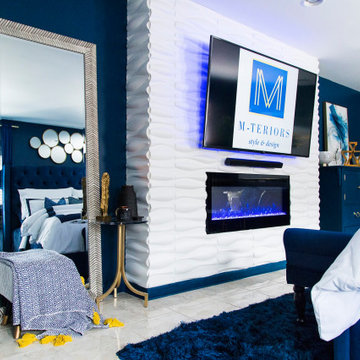
A daring monochromatic approach to a master suite truly fit for a bold personality. Hues of blue adorn this room to create a moody yet vibrant feel. The seating area allows for a period of unwinding before bed, while the chaise lets you “lounge” around on those lazy days. The concept for this space was boutique hotel meets monochrome madness. The 5 star experience should always follow you home.
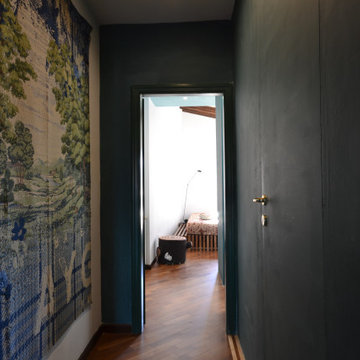
На фото: маленькая хозяйская спальня в современном стиле с темным паркетным полом, подвесным камином, фасадом камина из штукатурки, балками на потолке и зелеными стенами для на участке и в саду
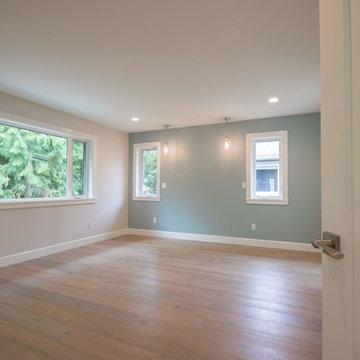
Driftwood Custom Home was constructed on vacant property between two existing houses in Chemainus, BC. This type of project is a form of sustainable land development known as an Infill Build. These types of building lots are often small. However, careful planning and clever uses of design allowed us to maximize the space. This home has 2378 square feet with three bedrooms and three full bathrooms. Add in a living room on the main floor, a separate den upstairs, and a full laundry room and this custom home still feels spacious!
The kitchen is bright and inviting. With white cabinets, countertops and backsplash, and stainless steel appliances, the feel of this space is timeless. Similarly, the master bathroom design features plenty of must-haves. For instance, the bathroom includes a shower with matching tile to the vanity backsplash, a double floating vanity, heated tiled flooring, and tiled walls. Together with a flush mount fireplace in the master bedroom, this is an inviting oasis of space.
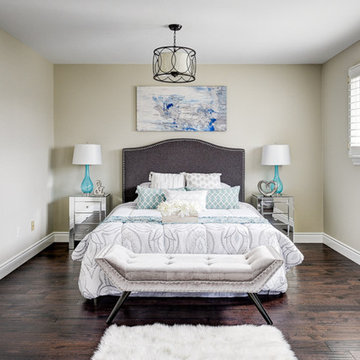
Стильный дизайн: огромная хозяйская спальня в стиле неоклассика (современная классика) с бежевыми стенами, темным паркетным полом, подвесным камином, фасадом камина из штукатурки и коричневым полом - последний тренд
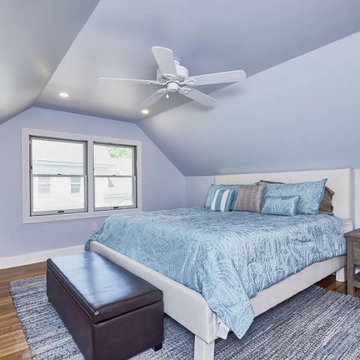
1950s Cape Cod with master bedroom encompassing the entire second story. We did a full down-to-the-studs remodel including new electrical, drywall, and insulation; adding recessed lighting, ceiling fan, and electric fireplace; refinishing the hardwood floors; and creating 16' of custom closet space.
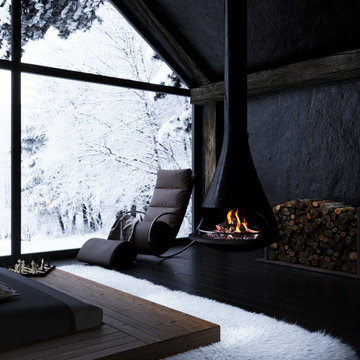
House for winter holidays
Programmes used:
3ds Max | Corona Renderer | Photoshop
Location: Canada
Time of completion: 4 days
Visualisation: @visual_3d_artist
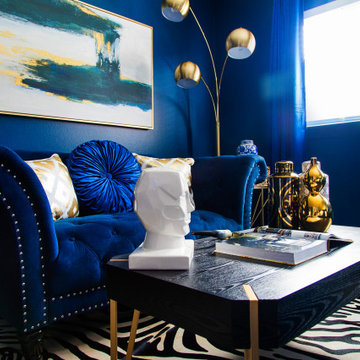
A daring monochromatic approach to a master suite truly fit for a bold personality. Hues of blue adorn this room to create a moody yet vibrant feel. The seating area allows for a period of unwinding before bed, while the chaise lets you “lounge” around on those lazy days. The concept for this space was boutique hotel meets monochrome madness. The 5 star experience should always follow you home.
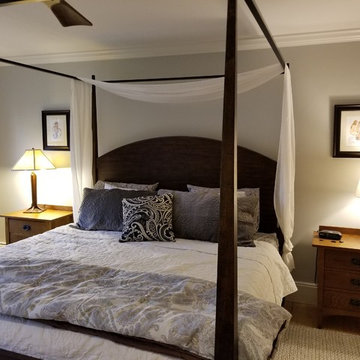
На фото: хозяйская спальня среднего размера в классическом стиле с серыми стенами, светлым паркетным полом и подвесным камином с
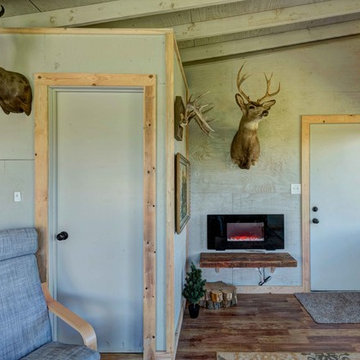
Grace Aston
На фото: гостевая спальня среднего размера, (комната для гостей) в стиле рустика с серыми стенами, паркетным полом среднего тона, подвесным камином и коричневым полом с
На фото: гостевая спальня среднего размера, (комната для гостей) в стиле рустика с серыми стенами, паркетным полом среднего тона, подвесным камином и коричневым полом с
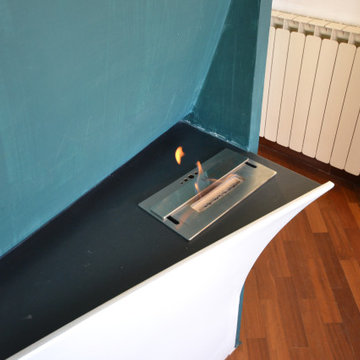
Свежая идея для дизайна: маленькая хозяйская спальня в современном стиле с белыми стенами, темным паркетным полом, подвесным камином, фасадом камина из штукатурки и балками на потолке для на участке и в саду - отличное фото интерьера
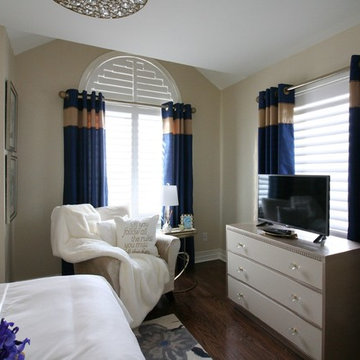
This was a guestroom done on a very tight budget. As the homeowners were very handy all the labour was done by the couple. The owner installed, sanded and stained the new hardwood himself , the wife made the drapes, cushions and reupholstered the headboard. All the tables and chest were purchased on Kijiji and refinished, up cycling all those pieces. All new lighting, accessories, area rug, cushions, art work complete this elegant look!
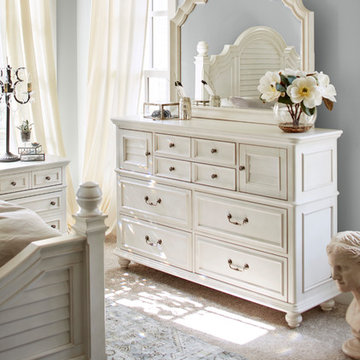
This is a Hernandez floor plan by The Tuckerman Home Group at The New Albany Country Club, in the newest community there, Ebrington. Furnished with the help of Value City Furniture. Our Reputation Lives With Your Home!
Photography by Colin Mcguire
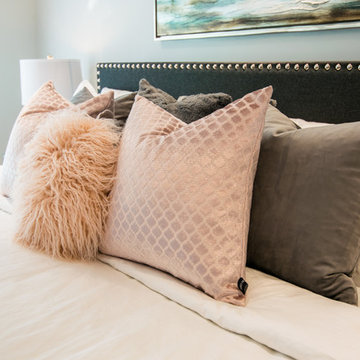
Photography by Alex McMullen
Идея дизайна: большая хозяйская спальня в стиле фьюжн с серыми стенами, темным паркетным полом, подвесным камином, фасадом камина из плитки и коричневым полом
Идея дизайна: большая хозяйская спальня в стиле фьюжн с серыми стенами, темным паркетным полом, подвесным камином, фасадом камина из плитки и коричневым полом
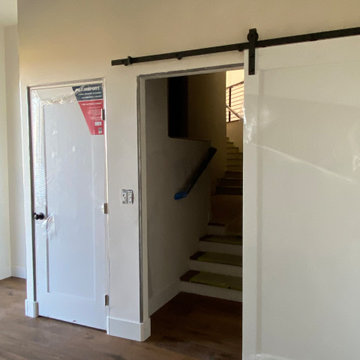
Enclosed lower floor loft style open room, creating a 4th bedroom as part of the full home remodel project. Barn door and full closet designed and added for legal 4th bedroom.
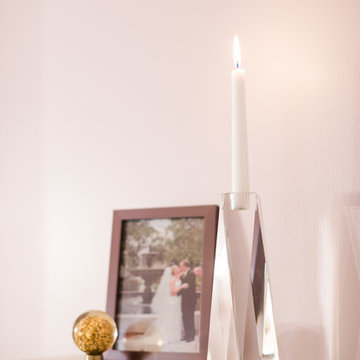
Master Suite design Details by- Dawn D Totty Designs Based in Chattanooga, TN
Источник вдохновения для домашнего уюта: большая хозяйская спальня в стиле шебби-шик с розовыми стенами, ковровым покрытием, подвесным камином, фасадом камина из металла и розовым полом
Источник вдохновения для домашнего уюта: большая хозяйская спальня в стиле шебби-шик с розовыми стенами, ковровым покрытием, подвесным камином, фасадом камина из металла и розовым полом
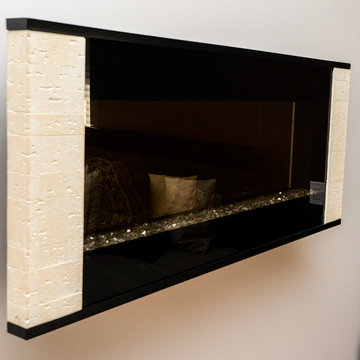
Photo By: Dustin Furman
Источник вдохновения для домашнего уюта: хозяйская спальня в современном стиле с подвесным камином
Источник вдохновения для домашнего уюта: хозяйская спальня в современном стиле с подвесным камином
Спальня с подвесным камином – фото дизайна интерьера со средним бюджетом
4