Спальня с паркетным полом среднего тона и темным паркетным полом – фото дизайна интерьера
Сортировать:
Бюджет
Сортировать:Популярное за сегодня
201 - 220 из 116 729 фото
1 из 3
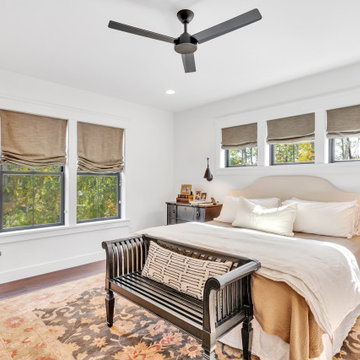
owners bedroom with windows over head board
Источник вдохновения для домашнего уюта: большая хозяйская спальня в стиле неоклассика (современная классика) с белыми стенами, паркетным полом среднего тона и коричневым полом
Источник вдохновения для домашнего уюта: большая хозяйская спальня в стиле неоклассика (современная классика) с белыми стенами, паркетным полом среднего тона и коричневым полом
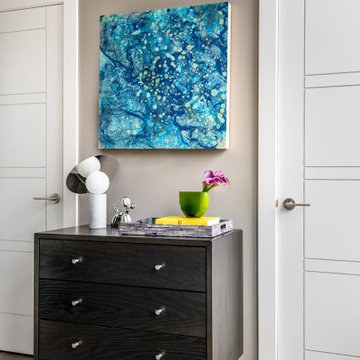
На фото: маленькая гостевая спальня (комната для гостей) в стиле модернизм с синими стенами, паркетным полом среднего тона, серым полом и обоями на стенах для на участке и в саду
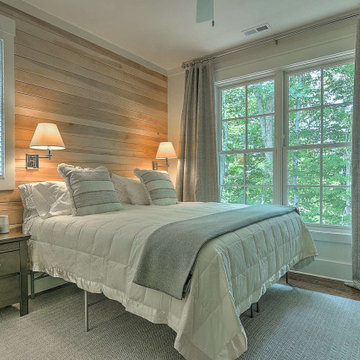
An efficiently designed fishing retreat with waterfront access on the Holston River in East Tennessee
Стильный дизайн: маленькая хозяйская спальня в стиле рустика с бежевыми стенами, паркетным полом среднего тона и стенами из вагонки для на участке и в саду - последний тренд
Стильный дизайн: маленькая хозяйская спальня в стиле рустика с бежевыми стенами, паркетным полом среднего тона и стенами из вагонки для на участке и в саду - последний тренд

Expansive master bedroom with textured grey accent wall, custom white trim, crown, and white walls, and dark hardwood flooring. Large bay window with park view. Dark grey velvet platform bed with velvet bench and headboard. Gas-fired fireplace with custom grey marble surround. White tray ceiling with recessed lighting.
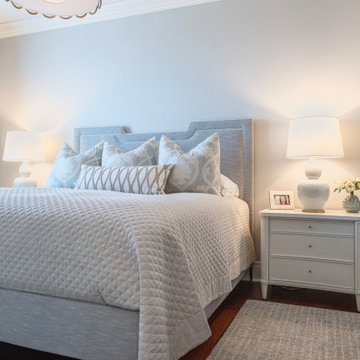
Свежая идея для дизайна: гостевая, серо-белая спальня среднего размера, (комната для гостей) в морском стиле с темным паркетным полом, серыми стенами и коричневым полом без камина - отличное фото интерьера
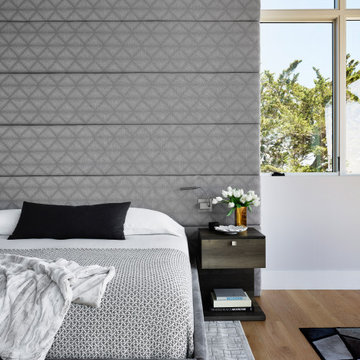
Master suite concept: A spa-like retreat from a busy world. Featuring floor-to-ceiling windows on three sides. The floor-to-ceiling headboard adds warmth, comfort and texture to the space. As Randy puts it, “You’re up in the sky up there. It’s not like a treehouse, it’s like a perch in the heavens.” Motorized shades on all 3 sides of the room retract into the wood-planked ceiling, stained a gentle gray. Honed Dolomite marble slab on fireplace façade and built-in dresser. Randy used combination of SketchUp model and Google Earth to ensure the owners they would still get an amazing view while lying in bed. The room opens up to an outdoor patio with a firepit and loveseat. The built-in dresser fills one window pane to block the view into the bedroom from below.

Источник вдохновения для домашнего уюта: большая хозяйская спальня в стиле неоклассика (современная классика) с паркетным полом среднего тона, коричневым полом, обоями на стенах и серыми стенами
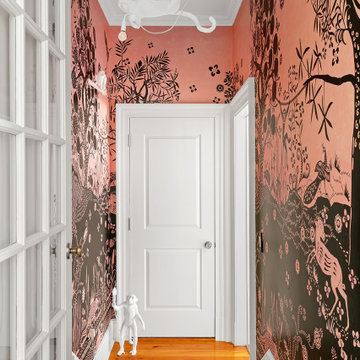
Little Girl's Bedroom and Play Room Foyer
Идея дизайна: большая спальня в стиле неоклассика (современная классика) с розовыми стенами, паркетным полом среднего тона, обоями на стенах и коричневым полом
Идея дизайна: большая спальня в стиле неоклассика (современная классика) с розовыми стенами, паркетным полом среднего тона, обоями на стенах и коричневым полом
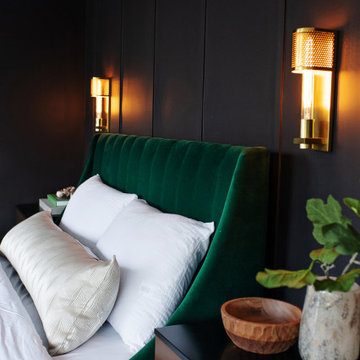
На фото: хозяйская спальня в стиле модернизм с черными стенами, паркетным полом среднего тона, бежевым полом, сводчатым потолком и панелями на стенах с
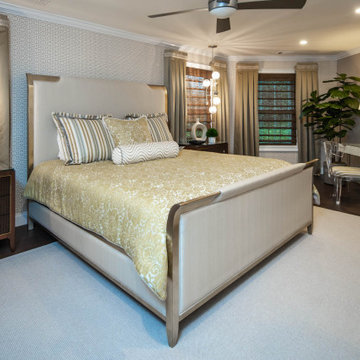
Master Bedroom with Caracole sleigh upholstered bed with gold accents.
Свежая идея для дизайна: хозяйская спальня среднего размера в стиле неоклассика (современная классика) с темным паркетным полом, коричневым полом и обоями на стенах - отличное фото интерьера
Свежая идея для дизайна: хозяйская спальня среднего размера в стиле неоклассика (современная классика) с темным паркетным полом, коричневым полом и обоями на стенах - отличное фото интерьера
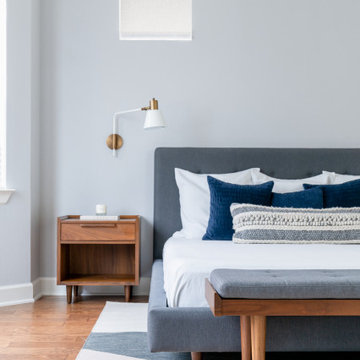
Breathe Design Studio helped this young family select their design finishes and furniture. Before the house was built, we were brought in to make selections from what the production builder offered and then make decisions about what to change after completion. Every detail from design to furnishing was accounted for from the beginning and the result is a serene modern home in the beautiful rolling hills of Bee Caves, Austin.
---
Project designed by the Atomic Ranch featured modern designers at Breathe Design Studio. From their Austin design studio, they serve an eclectic and accomplished nationwide clientele including in Palm Springs, LA, and the San Francisco Bay Area.
For more about Breathe Design Studio, see here: https://www.breathedesignstudio.com/
To learn more about this project, see here: https://www.breathedesignstudio.com/sereneproduction
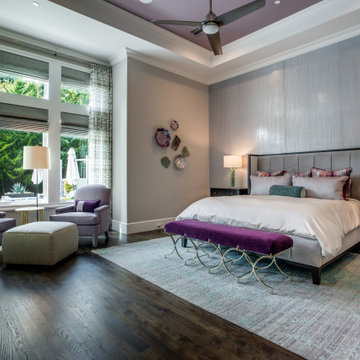
На фото: большая хозяйская спальня в стиле неоклассика (современная классика) с серыми стенами, паркетным полом среднего тона, коричневым полом, многоуровневым потолком и обоями на стенах без камина с
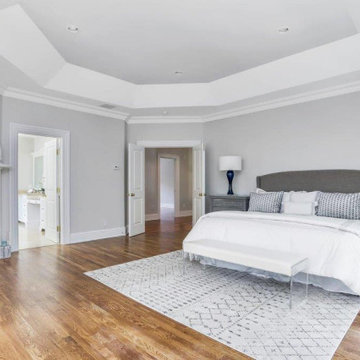
На фото: большая хозяйская спальня в стиле неоклассика (современная классика) с серыми стенами, паркетным полом среднего тона, стандартным камином, фасадом камина из камня и многоуровневым потолком
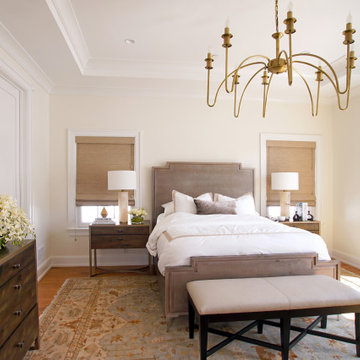
Echoing the same modern classic feel, we chose a wood frame bed in a grayish wood tone and paired that with medium brown nightstands and a dresser with antique brass details. A dark wood framed bench with beige upholstery sits at the end of the bed. Table lamps made of stone and with brass details, provided just the right touch of sophistication to the space. Matching that is a unique brass chandelier. A dark framed mirror with brass accents is placed above the dresser to provide visual appeal and to give lightness to the space. Finally, an area rug with classical elements gives added warmth to the space.
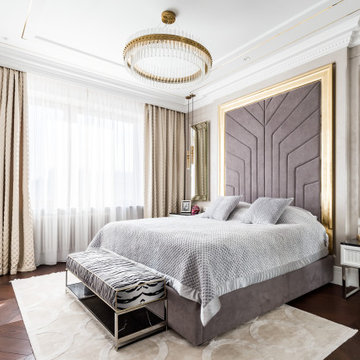
На фото: хозяйская спальня среднего размера в стиле неоклассика (современная классика) с бежевыми стенами, паркетным полом среднего тона и многоуровневым потолком
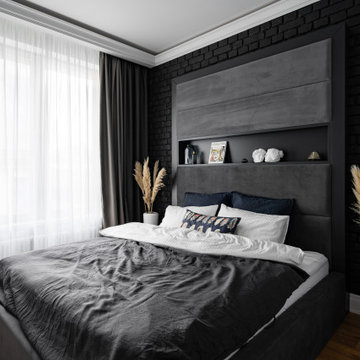
Спальня
Идея дизайна: хозяйская спальня среднего размера в современном стиле с черными стенами, паркетным полом среднего тона, многоуровневым потолком и кирпичными стенами
Идея дизайна: хозяйская спальня среднего размера в современном стиле с черными стенами, паркетным полом среднего тона, многоуровневым потолком и кирпичными стенами
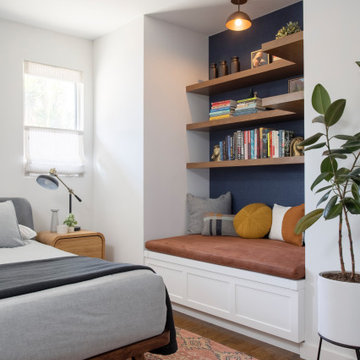
Источник вдохновения для домашнего уюта: хозяйская спальня в стиле ретро с белыми стенами, паркетным полом среднего тона, коричневым полом и кроватью в нише без камина
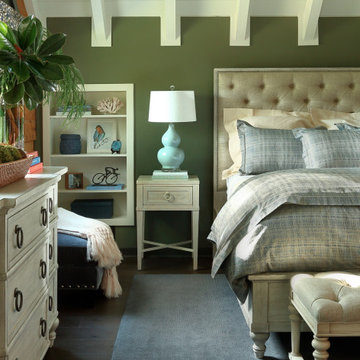
Источник вдохновения для домашнего уюта: спальня в стиле рустика с зелеными стенами, темным паркетным полом, коричневым полом, балками на потолке, потолком из вагонки и сводчатым потолком

Свежая идея для дизайна: спальня в морском стиле с белыми стенами, паркетным полом среднего тона, коричневым полом, многоуровневым потолком и панелями на части стены - отличное фото интерьера

[Our Clients]
We were so excited to help these new homeowners re-envision their split-level diamond in the rough. There was so much potential in those walls, and we couldn’t wait to delve in and start transforming spaces. Our primary goal was to re-imagine the main level of the home and create an open flow between the space. So, we started by converting the existing single car garage into their living room (complete with a new fireplace) and opening up the kitchen to the rest of the level.
[Kitchen]
The original kitchen had been on the small side and cut-off from the rest of the home, but after we removed the coat closet, this kitchen opened up beautifully. Our plan was to create an open and light filled kitchen with a design that translated well to the other spaces in this home, and a layout that offered plenty of space for multiple cooks. We utilized clean white cabinets around the perimeter of the kitchen and popped the island with a spunky shade of blue. To add a real element of fun, we jazzed it up with the colorful escher tile at the backsplash and brought in accents of brass in the hardware and light fixtures to tie it all together. Through out this home we brought in warm wood accents and the kitchen was no exception, with its custom floating shelves and graceful waterfall butcher block counter at the island.
[Dining Room]
The dining room had once been the home’s living room, but we had other plans in mind. With its dramatic vaulted ceiling and new custom steel railing, this room was just screaming for a dramatic light fixture and a large table to welcome one-and-all.
[Living Room]
We converted the original garage into a lovely little living room with a cozy fireplace. There is plenty of new storage in this space (that ties in with the kitchen finishes), but the real gem is the reading nook with two of the most comfortable armchairs you’ve ever sat in.
[Master Suite]
This home didn’t originally have a master suite, so we decided to convert one of the bedrooms and create a charming suite that you’d never want to leave. The master bathroom aesthetic quickly became all about the textures. With a sultry black hex on the floor and a dimensional geometric tile on the walls we set the stage for a calm space. The warm walnut vanity and touches of brass cozy up the space and relate with the feel of the rest of the home. We continued the warm wood touches into the master bedroom, but went for a rich accent wall that elevated the sophistication level and sets this space apart.
[Hall Bathroom]
The floor tile in this bathroom still makes our hearts skip a beat. We designed the rest of the space to be a clean and bright white, and really let the lovely blue of the floor tile pop. The walnut vanity cabinet (complete with hairpin legs) adds a lovely level of warmth to this bathroom, and the black and brass accents add the sophisticated touch we were looking for.
[Office]
We loved the original built-ins in this space, and knew they needed to always be a part of this house, but these 60-year-old beauties definitely needed a little help. We cleaned up the cabinets and brass hardware, switched out the formica counter for a new quartz top, and painted wall a cheery accent color to liven it up a bit. And voila! We have an office that is the envy of the neighborhood.
Спальня с паркетным полом среднего тона и темным паркетным полом – фото дизайна интерьера
11