Спальня с паркетным полом среднего тона и татами – фото дизайна интерьера
Сортировать:
Бюджет
Сортировать:Популярное за сегодня
141 - 160 из 73 003 фото
1 из 3
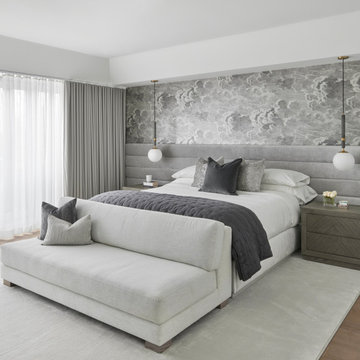
Свежая идея для дизайна: большая хозяйская спальня в современном стиле с паркетным полом среднего тона, коричневым полом, серыми стенами и обоями на стенах - отличное фото интерьера
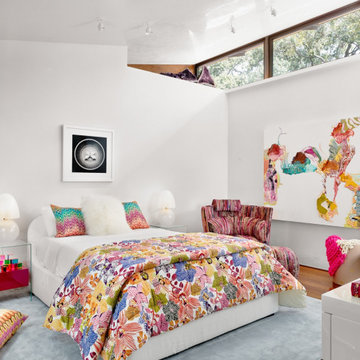
Свежая идея для дизайна: спальня среднего размера в современном стиле с белыми стенами, паркетным полом среднего тона и коричневым полом без камина - отличное фото интерьера
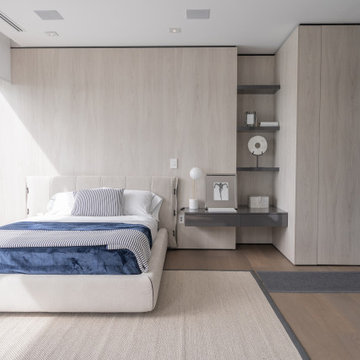
Источник вдохновения для домашнего уюта: спальня в современном стиле с бежевыми стенами, паркетным полом среднего тона, бежевым полом и деревянными стенами

На фото: спальня среднего размера в морском стиле с белыми стенами, паркетным полом среднего тона, бежевым полом и стенами из вагонки
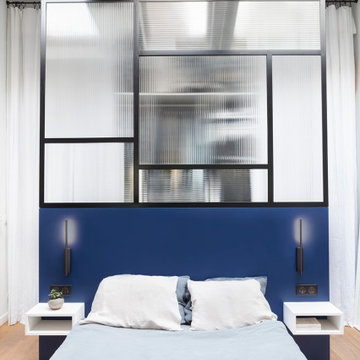
На фото: хозяйская спальня среднего размера в современном стиле с синими стенами, паркетным полом среднего тона и бежевым полом с
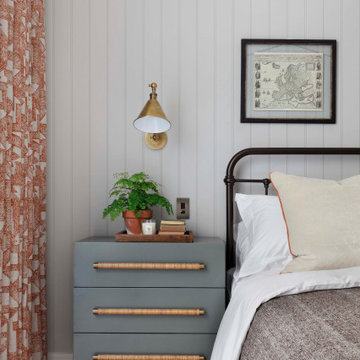
International Design Awards: Best Living Space in UK 2017
Homes & Gardens: Best residential design 2019
Стильный дизайн: хозяйская спальня среднего размера в стиле неоклассика (современная классика) с серыми стенами, паркетным полом среднего тона, коричневым полом и панелями на части стены - последний тренд
Стильный дизайн: хозяйская спальня среднего размера в стиле неоклассика (современная классика) с серыми стенами, паркетным полом среднего тона, коричневым полом и панелями на части стены - последний тренд

Painted to room a nice dark blue gray to give the room a soft and cozy feel. Added light linens and an area rug to make it pop off that dark color.
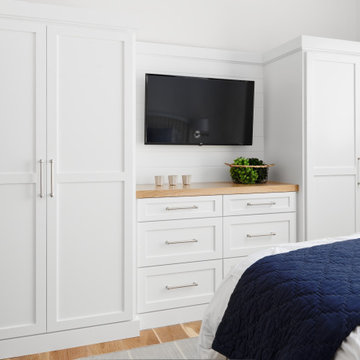
Стильный дизайн: хозяйская спальня среднего размера в морском стиле с белыми стенами, паркетным полом среднего тона и коричневым полом - последний тренд
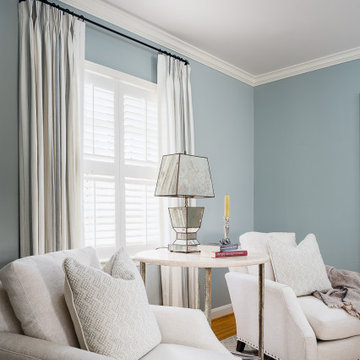
Свежая идея для дизайна: хозяйская спальня среднего размера в стиле неоклассика (современная классика) с синими стенами и паркетным полом среднего тона - отличное фото интерьера
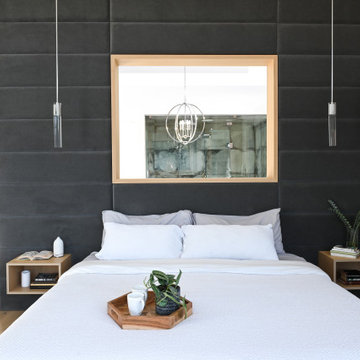
A contemporary west coast home inspired by its surrounding coastlines & greenbelt. With this busy family of all different professions, it was important to create optimal storage throughout the home to hide away odds & ends. A love of entertain made for a large kitchen, sophisticated wine storage & a pool table room for a hide away for the young adults. This space was curated for all ages of the home.
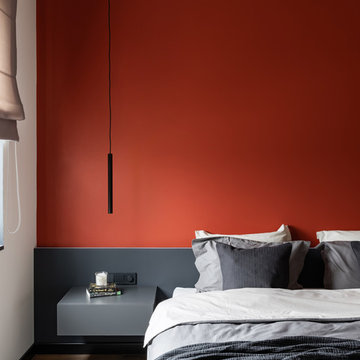
Фотограф: Максим Максимов, maxiimov@ya.ru
Пример оригинального дизайна: хозяйская спальня в современном стиле с коричневым полом и паркетным полом среднего тона
Пример оригинального дизайна: хозяйская спальня в современном стиле с коричневым полом и паркетным полом среднего тона
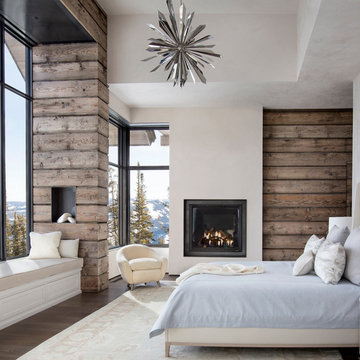
Идея дизайна: хозяйская спальня в стиле рустика с белыми стенами, паркетным полом среднего тона и стандартным камином
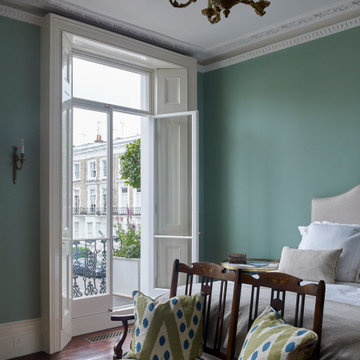
На фото: большая хозяйская спальня в викторианском стиле с зелеными стенами, коричневым полом и паркетным полом среднего тона с
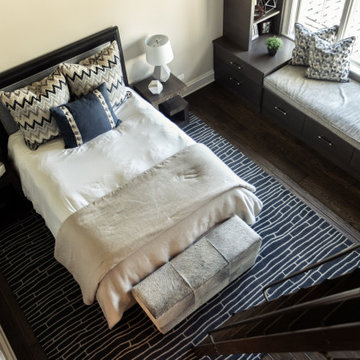
Bold patterns and crisp angles distinguish this young man’s bedroom and loft get-away, accessed by wooden ladder. Chevron pillows, sharp-edged lamps and a contemporary wool rug with a brick-like pattern generate kilowatts of energy while the hair-on-hide bench references laid back country vibe.
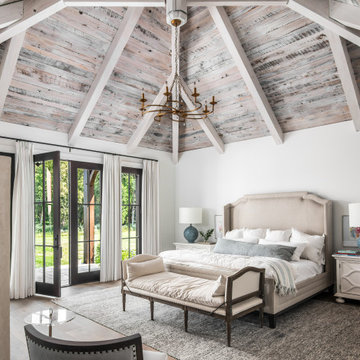
Photography: Garett + Carrie Buell of Studiobuell/ studiobuell.com
Пример оригинального дизайна: большая хозяйская спальня в классическом стиле с белыми стенами, паркетным полом среднего тона и коричневым полом
Пример оригинального дизайна: большая хозяйская спальня в классическом стиле с белыми стенами, паркетным полом среднего тона и коричневым полом
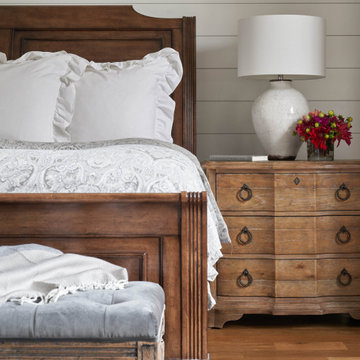
На фото: хозяйская спальня среднего размера в стиле кантри с серыми стенами, паркетным полом среднего тона и коричневым полом с
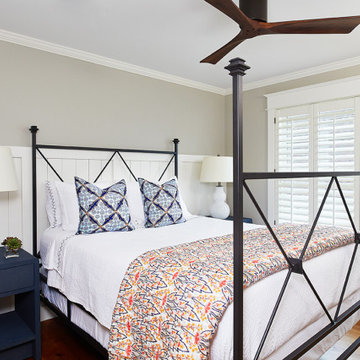
This cozy lake cottage skillfully incorporates a number of features that would normally be restricted to a larger home design. A glance of the exterior reveals a simple story and a half gable running the length of the home, enveloping the majority of the interior spaces. To the rear, a pair of gables with copper roofing flanks a covered dining area that connects to a screened porch. Inside, a linear foyer reveals a generous staircase with cascading landing. Further back, a centrally placed kitchen is connected to all of the other main level entertaining spaces through expansive cased openings. A private study serves as the perfect buffer between the homes master suite and living room. Despite its small footprint, the master suite manages to incorporate several closets, built-ins, and adjacent master bath complete with a soaker tub flanked by separate enclosures for shower and water closet. Upstairs, a generous double vanity bathroom is shared by a bunkroom, exercise space, and private bedroom. The bunkroom is configured to provide sleeping accommodations for up to 4 people. The rear facing exercise has great views of the rear yard through a set of windows that overlook the copper roof of the screened porch below.
Builder: DeVries & Onderlinde Builders
Interior Designer: Vision Interiors by Visbeen
Photographer: Ashley Avila Photography
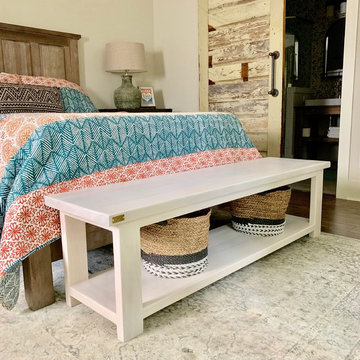
100% Hardwood Bench, Water & Scratch Resistant, Zero VOC Stain, Customizable, Made in Georgia.
Dimensions:
- Overall: 64" wide x 16.5" deep x 18" high
- Shelf: 60" wide x 15" deep
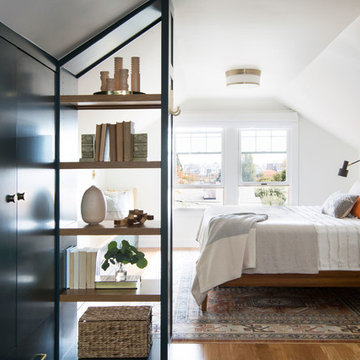
When Casework first met this 550 square foot attic space in a 1912 Seattle Craftsman home, it was dated and not functional. The homeowners wanted to transform their existing master bedroom and bathroom to include more practical closet and storage space as well as add a nursery. The renovation created a purposeful division of space for a growing family, including a cozy master with built-in bench storage, a spacious his and hers dressing room, open and bright master bath with brass and black details, and a nursery perfect for a growing child. Through clever built-ins and a minimal but effective color palette, Casework was able to turn this wasted attic space into a comfortable, inviting and purposeful sanctuary.
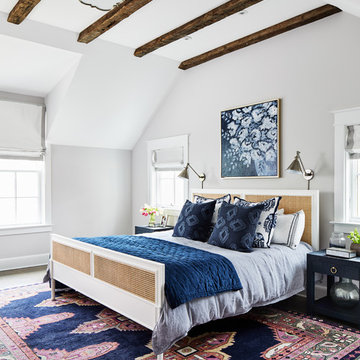
Primary Bedroom
Photography: Stacy Zarin Goldberg Photography; Interior Design: Kristin Try Interiors; Builder: Harry Braswell, Inc.
Идея дизайна: спальня в морском стиле с белыми стенами, паркетным полом среднего тона и коричневым полом
Идея дизайна: спальня в морском стиле с белыми стенами, паркетным полом среднего тона и коричневым полом
Спальня с паркетным полом среднего тона и татами – фото дизайна интерьера
8