Спальня с паркетным полом среднего тона и полом из сланца – фото дизайна интерьера
Сортировать:
Бюджет
Сортировать:Популярное за сегодня
61 - 80 из 72 652 фото
1 из 3
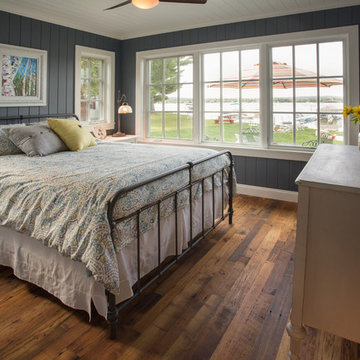
As written in Northern Home & Cottage by Elizabeth Edwards
In general, Bryan and Connie Rellinger loved the charm of the old cottage they purchased on a Crooked Lake peninsula, north of Petoskey. Specifically, however, the presence of a live-well in the kitchen (a huge cement basin with running water for keeping fish alive was right in the kitchen entryway, seriously), rickety staircase and green shag carpet, not so much. An extreme renovation was the only solution. The downside? The rebuild would have to fit into the smallish nonconforming footprint. The upside? That footprint was built when folks could place a building close enough to the water to feel like they could dive in from the house. Ahhh...
Stephanie Baldwin of Edgewater Design helped the Rellingers come up with a timeless cottage design that breathes efficiency into every nook and cranny. It also expresses the synergy of Bryan, Connie and Stephanie, who emailed each other links to products they liked throughout the building process. That teamwork resulted in an interior that sports a young take on classic cottage. Highlights include a brass sink and light fixtures, coffered ceilings with wide beadboard planks, leathered granite kitchen counters and a way-cool floor made of American chestnut planks from an old barn.
Thanks to an abundant use of windows that deliver a grand view of Crooked Lake, the home feels airy and much larger than it is. Bryan and Connie also love how well the layout functions for their family - especially when they are entertaining. The kids' bedrooms are off a large landing at the top of the stairs - roomy enough to double as an entertainment room. When the adults are enjoying cocktail hour or a dinner party downstairs, they can pull a sliding door across the kitchen/great room area to seal it off from the kids' ruckus upstairs (or vice versa!).
From its gray-shingled dormers to its sweet white window boxes, this charmer on Crooked Lake is packed with ideas!
- Jacqueline Southby Photography

Ashley Littman
На фото: спальня среднего размера в стиле модернизм с белыми стенами и паркетным полом среднего тона
На фото: спальня среднего размера в стиле модернизм с белыми стенами и паркетным полом среднего тона
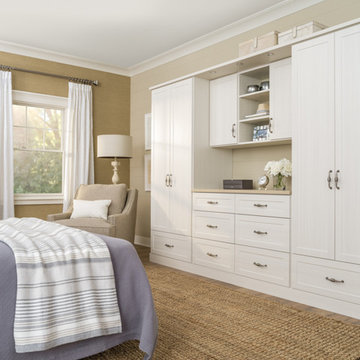
Источник вдохновения для домашнего уюта: хозяйская спальня среднего размера в современном стиле с бежевыми стенами, паркетным полом среднего тона и коричневым полом без камина

Свежая идея для дизайна: спальня среднего размера на антресоли в стиле кантри с зелеными стенами и паркетным полом среднего тона без камина - отличное фото интерьера
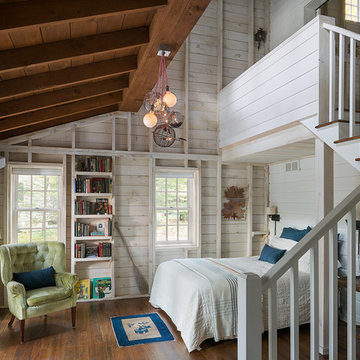
John Piazza Construction - Builder
Sam Oberter - Photography
На фото: хозяйская спальня среднего размера в стиле рустика с белыми стенами и паркетным полом среднего тона без камина с
На фото: хозяйская спальня среднего размера в стиле рустика с белыми стенами и паркетным полом среднего тона без камина с
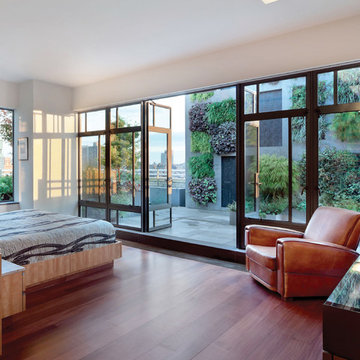
A new residential terrace bridges house and city by wrapping the four sides of a penthouse apartment, and creating vast outdoor living space.
Идея дизайна: хозяйская спальня среднего размера в современном стиле с белыми стенами и паркетным полом среднего тона
Идея дизайна: хозяйская спальня среднего размера в современном стиле с белыми стенами и паркетным полом среднего тона
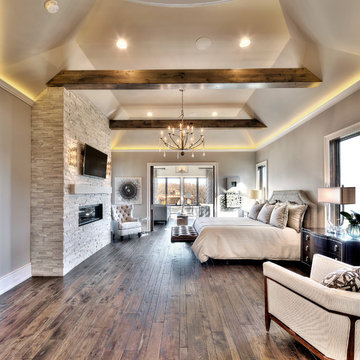
На фото: огромная хозяйская спальня: освещение в современном стиле с серыми стенами, паркетным полом среднего тона, горизонтальным камином и фасадом камина из камня с
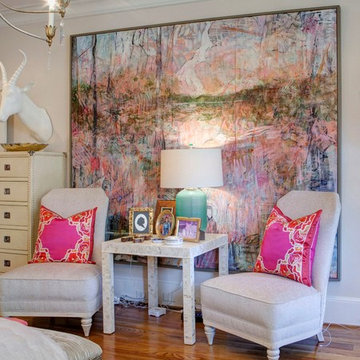
Timeless Memories Studio
Свежая идея для дизайна: большая хозяйская спальня в стиле фьюжн с бежевыми стенами и паркетным полом среднего тона - отличное фото интерьера
Свежая идея для дизайна: большая хозяйская спальня в стиле фьюжн с бежевыми стенами и паркетным полом среднего тона - отличное фото интерьера
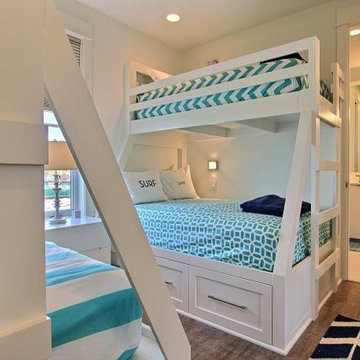
Стильный дизайн: маленькая гостевая спальня (комната для гостей) в морском стиле с белыми стенами, паркетным полом среднего тона и коричневым полом для на участке и в саду - последний тренд
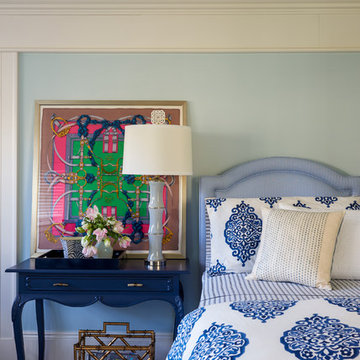
John Gruen
На фото: большая гостевая спальня (комната для гостей): освещение в стиле неоклассика (современная классика) с синими стенами и паркетным полом среднего тона
На фото: большая гостевая спальня (комната для гостей): освещение в стиле неоклассика (современная классика) с синими стенами и паркетным полом среднего тона
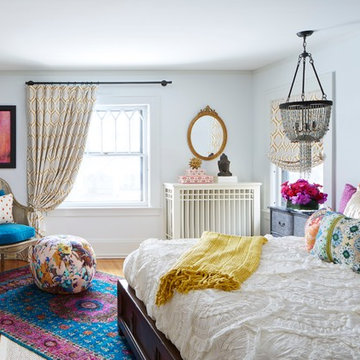
Martha O'Hara Interiors, Interior Design & Photo Styling | Corey Gaffer, Photography
Please Note: All “related,” “similar,” and “sponsored” products tagged or listed by Houzz are not actual products pictured. They have not been approved by Martha O’Hara Interiors nor any of the professionals credited. For information about our work, please contact design@oharainteriors.com.
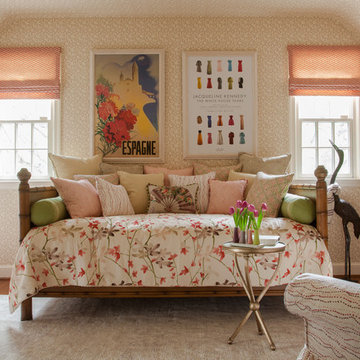
Vintage daybed with linen coverlet made with a Vervain floral pattern, which inspired the room's design. Farrow & Ball "Vermicelli" wallpaper covers the ceiling as well, to make this attic room feel special. Throw pillows in a combination of Lucy Rose and China Seas fabrics. Roman shade fabric by Lucy Rose. Painted vintage dresser. Photo by Erik Kvalsvik
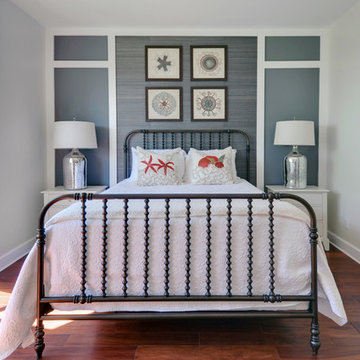
На фото: гостевая спальня (комната для гостей) в морском стиле с белыми стенами и паркетным полом среднего тона
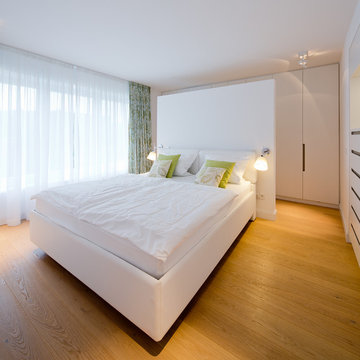
Foto: Julia Vogel | Köln
Идея дизайна: большая хозяйская спальня в современном стиле с белыми стенами и паркетным полом среднего тона без камина
Идея дизайна: большая хозяйская спальня в современном стиле с белыми стенами и паркетным полом среднего тона без камина

Builder: John Kraemer & Sons | Architect: TEA2 Architects | Interior Design: Marcia Morine | Photography: Landmark Photography
Пример оригинального дизайна: огромная гостевая спальня (комната для гостей) в стиле рустика с коричневыми стенами и паркетным полом среднего тона
Пример оригинального дизайна: огромная гостевая спальня (комната для гостей) в стиле рустика с коричневыми стенами и паркетным полом среднего тона
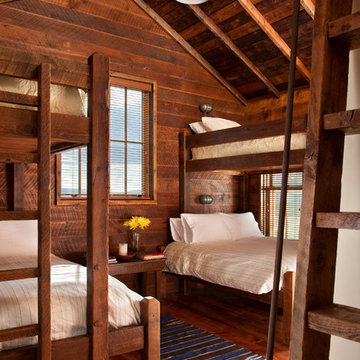
Set in Montana's tranquil Shields River Valley, the Shilo Ranch Compound is a collection of structures that were specifically built on a relatively smaller scale, to maximize efficiency. The main house has two bedrooms, a living area, dining and kitchen, bath and adjacent greenhouse, while two guest homes within the compound can sleep a total of 12 friends and family. There's also a common gathering hall, for dinners, games, and time together. The overall feel here is of sophisticated simplicity, with plaster walls, concrete and wood floors, and weathered boards for exteriors. The placement of each building was considered closely when envisioning how people would move through the property, based on anticipated needs and interests. Sustainability and consumption was also taken into consideration, as evidenced by the photovoltaic panels on roof of the garage, and the capability to shut down any of the compound's buildings when not in use.

Lake Front Country Estate Master Bedroom, designed by Tom Markalunas, built by Resort Custom Homes. Photography by Rachael Boling.
На фото: огромная хозяйская спальня в классическом стиле с белыми стенами и паркетным полом среднего тона без камина с
На фото: огромная хозяйская спальня в классическом стиле с белыми стенами и паркетным полом среднего тона без камина с
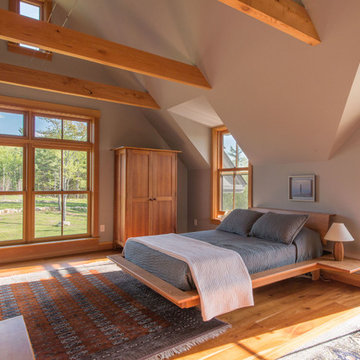
A sunny master bedroom with a small roof deck and a great mountain view.
Photo by John W. Hession
Пример оригинального дизайна: спальня в стиле кантри с серыми стенами и паркетным полом среднего тона
Пример оригинального дизайна: спальня в стиле кантри с серыми стенами и паркетным полом среднего тона
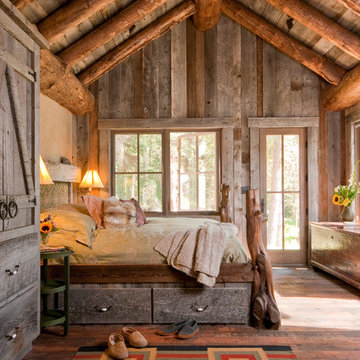
Headwaters Camp Custom Designed Cabin by Dan Joseph Architects, LLC, PO Box 12770 Jackson Hole, Wyoming, 83001 - PH 1-800-800-3935 - info@djawest.com
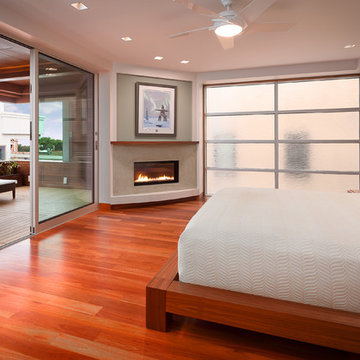
Master bedroom with pocketing Fleetwood doors opening to outdoor teak deck.
Photographer: Clark Dugger
Стильный дизайн: хозяйская спальня среднего размера в современном стиле с угловым камином, разноцветными стенами, паркетным полом среднего тона и фасадом камина из штукатурки - последний тренд
Стильный дизайн: хозяйская спальня среднего размера в современном стиле с угловым камином, разноцветными стенами, паркетным полом среднего тона и фасадом камина из штукатурки - последний тренд
Спальня с паркетным полом среднего тона и полом из сланца – фото дизайна интерьера
4