Спальня с паркетным полом среднего тона и полом из известняка – фото дизайна интерьера
Сортировать:
Бюджет
Сортировать:Популярное за сегодня
21 - 40 из 72 958 фото
1 из 3

На фото: спальня в современном стиле с бежевыми стенами, паркетным полом среднего тона, фасадом камина из камня, двусторонним камином и телевизором
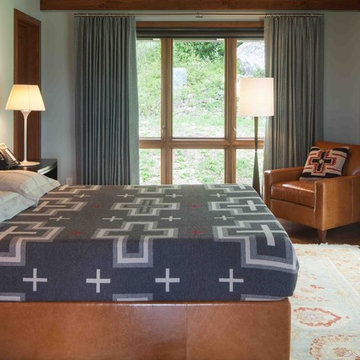
This 7-bed 5-bath Wyoming ski home follows strict subdivision-mandated style, but distinguishes itself through a refined approach to detailing. The result is a clean-lined version of the archetypal rustic mountain home, with a connection to the European ski chalet as well as to traditional American lodge and mountain architecture. Architecture & interior design by Michael Howells. Photos by David Agnello, copyright 2012. www.davidagnello.com

Master Bedroom Designed by Studio November at our Oxfordshire Country House Project
Стильный дизайн: хозяйская спальня среднего размера: освещение в стиле кантри с обоями на стенах, разноцветными стенами, паркетным полом среднего тона и коричневым полом - последний тренд
Стильный дизайн: хозяйская спальня среднего размера: освещение в стиле кантри с обоями на стенах, разноцветными стенами, паркетным полом среднего тона и коричневым полом - последний тренд
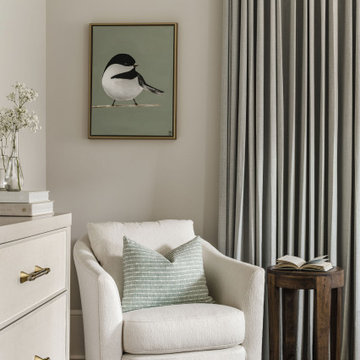
Details from a designed and styled primary bedroom in a new build home in Charlotte, NC complete with grieve dresser, fabric accent chair, small wood accent table, wall art and custom window treatments.
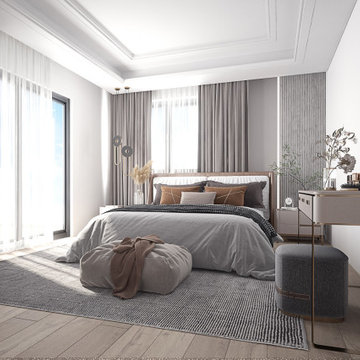
chambre parental style avec dressing et salle de bain
На фото: хозяйская спальня среднего размера, в белых тонах с отделкой деревом в стиле модернизм с белыми стенами, паркетным полом среднего тона, коричневым полом и деревянными стенами без камина с
На фото: хозяйская спальня среднего размера, в белых тонах с отделкой деревом в стиле модернизм с белыми стенами, паркетным полом среднего тона, коричневым полом и деревянными стенами без камина с

What began as a renovation project morphed into a new house, driven by the natural beauty of the site.
The new structures are perfectly aligned with the coastline, and take full advantage of the views of ocean, islands, and shoals. The location is within walking distance of town and its amenities, yet miles away in the privacy it affords. The house is nestled on a nicely wooded lot, giving the residence screening from the street, with an open meadow leading to the ocean on the rear of the lot.
The design concept was driven by the serenity of the site, enhanced by textures of trees, plantings, sand and shoreline. The newly constructed house sits quietly in a location advantageously positioned to take full advantage of natural light and solar orientations. The visual calm is enhanced by the natural material: stone, wood, and metal throughout the home.
The main structures are comprised of traditional New England forms, with modern connectors serving to unify the structures. Each building is equally suited for single floor living, if that future needs is ever necessary. Unique too is an underground connection between main house and an outbuilding.
With their flowing connections, no room is isolated or ignored; instead each reflects a different level of privacy and social interaction.
Just as there are layers to the exterior in beach, field, forest and oceans, the inside has a layered approach. Textures in wood, stone, and neutral colors combine with the warmth of linens, wools, and metals. Personality and character of the interiors and its furnishings are tailored to the client’s lifestyle. Rooms are arranged and organized in an intersection of public and private spaces. The quiet palette within reflects the nature outside, enhanced with artwork and accessories.

Источник вдохновения для домашнего уюта: большая хозяйская спальня в морском стиле с белыми стенами, паркетным полом среднего тона, коричневым полом и панелями на стенах
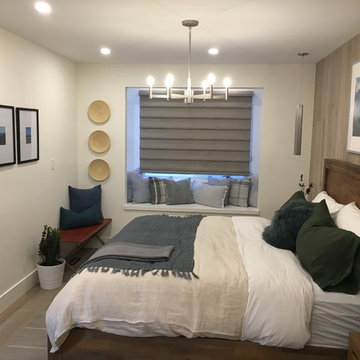
Источник вдохновения для домашнего уюта: маленькая хозяйская спальня в современном стиле с бежевыми стенами, паркетным полом среднего тона и коричневым полом без камина для на участке и в саду
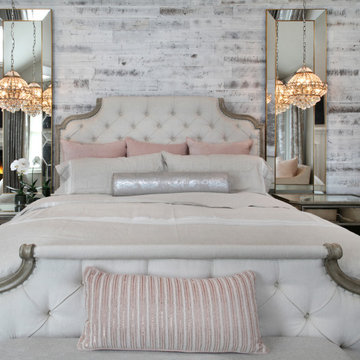
Пример оригинального дизайна: хозяйская спальня среднего размера в морском стиле с серыми стенами, паркетным полом среднего тона и коричневым полом
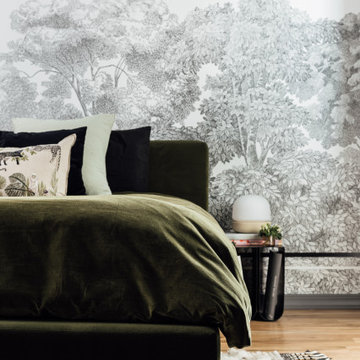
На фото: хозяйская спальня среднего размера в стиле фьюжн с синими стенами и паркетным полом среднего тона с
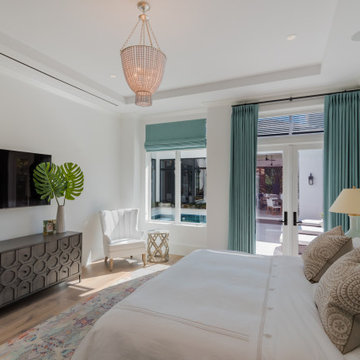
Свежая идея для дизайна: большая хозяйская спальня в морском стиле с белыми стенами, паркетным полом среднего тона и бежевым полом - отличное фото интерьера
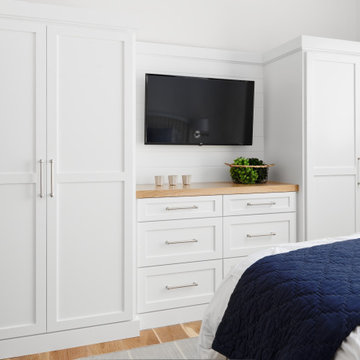
Стильный дизайн: хозяйская спальня среднего размера в морском стиле с белыми стенами, паркетным полом среднего тона и коричневым полом - последний тренд
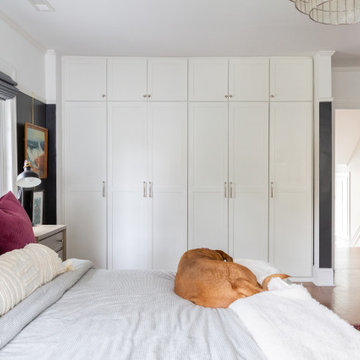
Photo: Rachel Loewen © 2019 Houzz
Пример оригинального дизайна: спальня в стиле неоклассика (современная классика) с черными стенами, паркетным полом среднего тона и коричневым полом
Пример оригинального дизайна: спальня в стиле неоклассика (современная классика) с черными стенами, паркетным полом среднего тона и коричневым полом
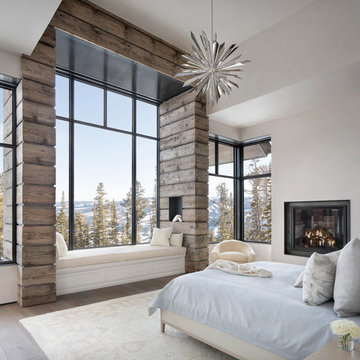
Идея дизайна: хозяйская спальня в стиле рустика с белыми стенами, паркетным полом среднего тона и стандартным камином
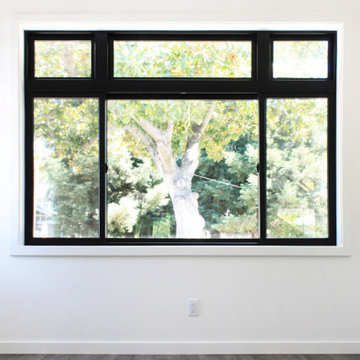
На фото: спальня среднего размера в стиле модернизм с белыми стенами, паркетным полом среднего тона и серым полом

An antique wood and iron door welcome you into this private retreat. Colorful barn wood anchor the bed wall with windows letting in natural light and warm the earthy tones.

This creek side Kiawah Island home veils a romanticized modern surprise. Designed as a muse reflecting the owners’ Brooklyn stoop upbringing, its vertical stature offers maximum use of space and magnificent views from every room. Nature cues its color palette and texture, which is reflected throughout the home. Photography by Brennan Wesley

Стильный дизайн: хозяйская спальня: освещение в стиле кантри с белыми стенами, паркетным полом среднего тона и коричневым полом - последний тренд
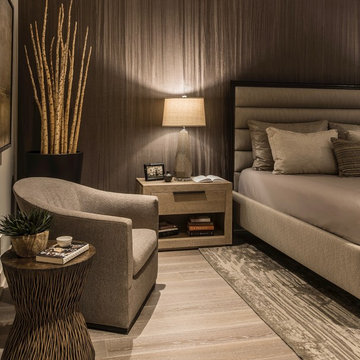
wallpapered headboard wall, upholstered bed,
Идея дизайна: большая гостевая спальня (комната для гостей) в современном стиле с коричневыми стенами, паркетным полом среднего тона и бежевым полом
Идея дизайна: большая гостевая спальня (комната для гостей) в современном стиле с коричневыми стенами, паркетным полом среднего тона и бежевым полом
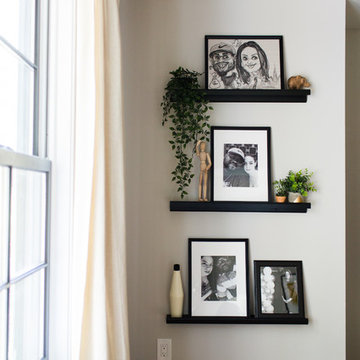
This quaint little corner lies within the master suite and features a simple gallery wall filled with decor.
Источник вдохновения для домашнего уюта: большая хозяйская спальня в стиле неоклассика (современная классика) с бежевыми стенами, паркетным полом среднего тона и коричневым полом без камина
Источник вдохновения для домашнего уюта: большая хозяйская спальня в стиле неоклассика (современная классика) с бежевыми стенами, паркетным полом среднего тона и коричневым полом без камина
Спальня с паркетным полом среднего тона и полом из известняка – фото дизайна интерьера
2