Спальня с паркетным полом среднего тона и полом из фанеры – фото дизайна интерьера
Сортировать:
Бюджет
Сортировать:Популярное за сегодня
221 - 240 из 73 618 фото
1 из 3

The primary goal for this project was to craft a modernist derivation of pueblo architecture. Set into a heavily laden boulder hillside, the design also reflects the nature of the stacked boulder formations. The site, located near local landmark Pinnacle Peak, offered breathtaking views which were largely upward, making proximity an issue. Maintaining southwest fenestration protection and maximizing views created the primary design constraint. The views are maximized with careful orientation, exacting overhangs, and wing wall locations. The overhangs intertwine and undulate with alternating materials stacking to reinforce the boulder strewn backdrop. The elegant material palette and siting allow for great harmony with the native desert.
The Elegant Modern at Estancia was the collaboration of many of the Valley's finest luxury home specialists. Interiors guru David Michael Miller contributed elegance and refinement in every detail. Landscape architect Russ Greey of Greey | Pickett contributed a landscape design that not only complimented the architecture, but nestled into the surrounding desert as if always a part of it. And contractor Manship Builders -- Jim Manship and project manager Mark Laidlaw -- brought precision and skill to the construction of what architect C.P. Drewett described as "a watch."
Project Details | Elegant Modern at Estancia
Architecture: CP Drewett, AIA, NCARB
Builder: Manship Builders, Carefree, AZ
Interiors: David Michael Miller, Scottsdale, AZ
Landscape: Greey | Pickett, Scottsdale, AZ
Photography: Dino Tonn, Scottsdale, AZ
Publications:
"On the Edge: The Rugged Desert Landscape Forms the Ideal Backdrop for an Estancia Home Distinguished by its Modernist Lines" Luxe Interiors + Design, Nov/Dec 2015.
Awards:
2015 PCBC Grand Award: Best Custom Home over 8,000 sq. ft.
2015 PCBC Award of Merit: Best Custom Home over 8,000 sq. ft.
The Nationals 2016 Silver Award: Best Architectural Design of a One of a Kind Home - Custom or Spec
2015 Excellence in Masonry Architectural Award - Merit Award
Photography: Dino Tonn
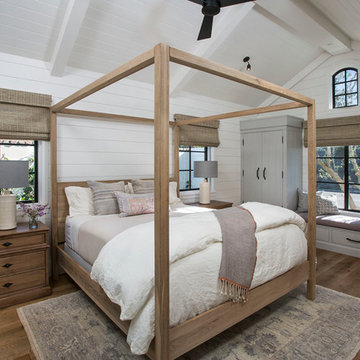
Идея дизайна: хозяйская спальня среднего размера в стиле неоклассика (современная классика) с белыми стенами и паркетным полом среднего тона без камина
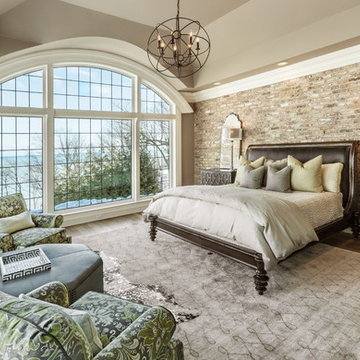
Edmunds Studios Photography
Warren Barnett Interiors
Стильный дизайн: большая хозяйская спальня: освещение в классическом стиле с коричневыми стенами и паркетным полом среднего тона без камина - последний тренд
Стильный дизайн: большая хозяйская спальня: освещение в классическом стиле с коричневыми стенами и паркетным полом среднего тона без камина - последний тренд
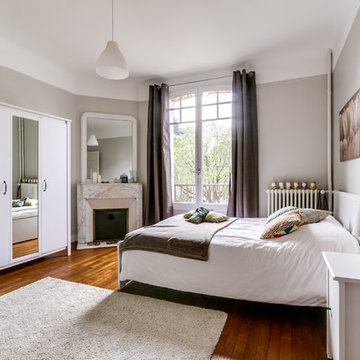
Идея дизайна: большая гостевая спальня (комната для гостей) в классическом стиле с белыми стенами, паркетным полом среднего тона, коричневым полом, угловым камином и фасадом камина из камня
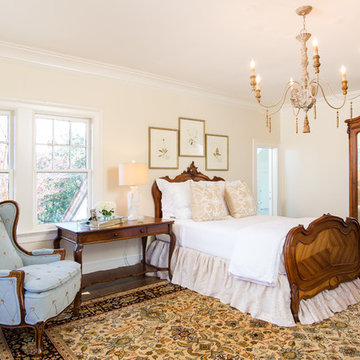
Brendon Pinola
На фото: гостевая спальня среднего размера, (комната для гостей) с бежевыми стенами, паркетным полом среднего тона и коричневым полом без камина
На фото: гостевая спальня среднего размера, (комната для гостей) с бежевыми стенами, паркетным полом среднего тона и коричневым полом без камина
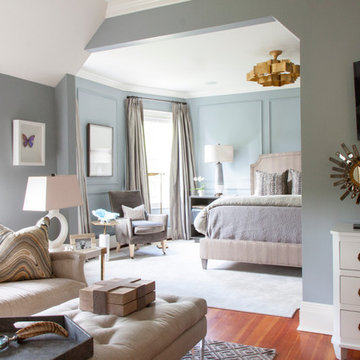
Toni Deis
На фото: хозяйская спальня в стиле неоклассика (современная классика) с синими стенами, паркетным полом среднего тона и оранжевым полом с
На фото: хозяйская спальня в стиле неоклассика (современная классика) с синими стенами, паркетным полом среднего тона и оранжевым полом с
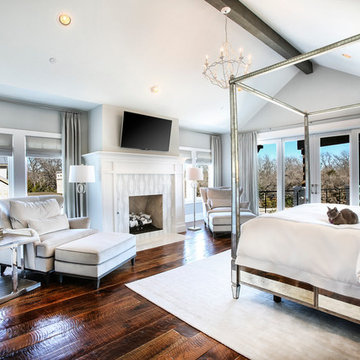
Photography by www.impressia.net
На фото: большая хозяйская спальня: освещение в стиле неоклассика (современная классика) с серыми стенами, паркетным полом среднего тона, стандартным камином, фасадом камина из камня и коричневым полом с
На фото: большая хозяйская спальня: освещение в стиле неоклассика (современная классика) с серыми стенами, паркетным полом среднего тона, стандартным камином, фасадом камина из камня и коричневым полом с
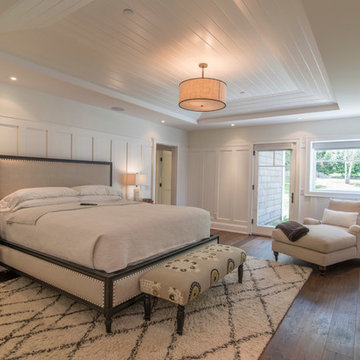
Стильный дизайн: большая хозяйская спальня в стиле неоклассика (современная классика) с белыми стенами, паркетным полом среднего тона, стандартным камином и фасадом камина из дерева - последний тренд
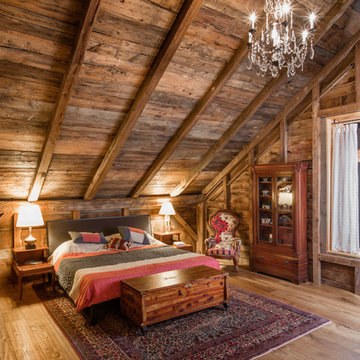
Photography by Bob Schatz
Идея дизайна: спальня в стиле кантри с паркетным полом среднего тона
Идея дизайна: спальня в стиле кантри с паркетным полом среднего тона
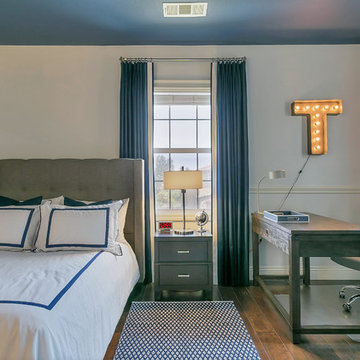
PRE-TEEN BEDROOMS
Time Frame: 6 Weeks // Budget: $10,000 // Design Fee: $2,500
Here is a small project I took on over the summer to help a past client design her young son’s bedrooms. She didn’t want to spend a lot of money, knowing that someday her boys will want to change their rooms, but also wanted to create something that they would like now, and could grow in to. She had a Feng Sui expert evaluate the space first. Going off of the expert’s advice, I came up with space plans for each room that adhered to Feng Sui. I designed the rooms based off the boy’s favorite colors. New furniture, custom window coverings, paint and decor were selected to give the boy’s each a special room of their own.
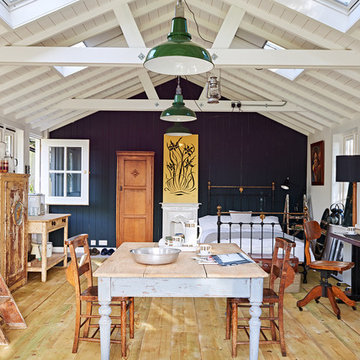
nicholas yarsley
Источник вдохновения для домашнего уюта: спальня в стиле кантри с черными стенами, паркетным полом среднего тона и желтым полом
Источник вдохновения для домашнего уюта: спальня в стиле кантри с черными стенами, паркетным полом среднего тона и желтым полом
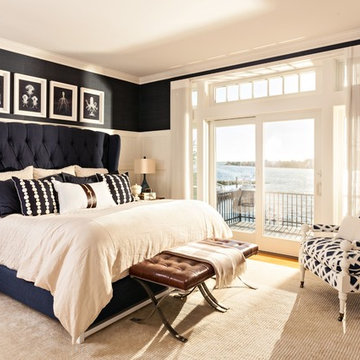
Источник вдохновения для домашнего уюта: хозяйская спальня среднего размера в морском стиле с паркетным полом среднего тона и синими стенами без камина
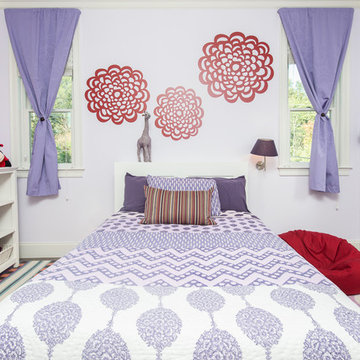
An incredibly cute little girls room project from Boston designer Christina Patton. Playful yet practical this room can easily grow alongside it's resident :)
Hadrien Dimier Photographie
Christina Patton Interiors
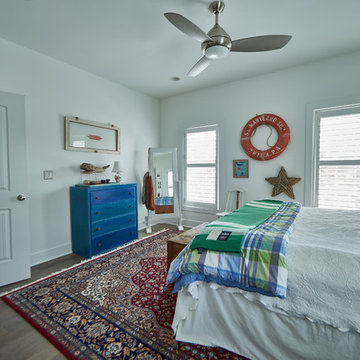
Источник вдохновения для домашнего уюта: гостевая спальня среднего размера, (комната для гостей) в морском стиле с белыми стенами, паркетным полом среднего тона и коричневым полом без камина
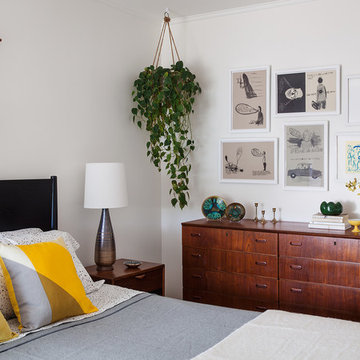
Michele Lee Willson
Пример оригинального дизайна: маленькая хозяйская спальня в стиле ретро с белыми стенами и паркетным полом среднего тона без камина для на участке и в саду
Пример оригинального дизайна: маленькая хозяйская спальня в стиле ретро с белыми стенами и паркетным полом среднего тона без камина для на участке и в саду
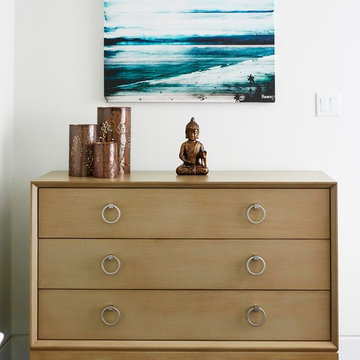
Serene master bedroom in the East Bay.
Photos by Eric Zepeda Studio
Идея дизайна: хозяйская спальня среднего размера в стиле ретро с белыми стенами и паркетным полом среднего тона без камина
Идея дизайна: хозяйская спальня среднего размера в стиле ретро с белыми стенами и паркетным полом среднего тона без камина
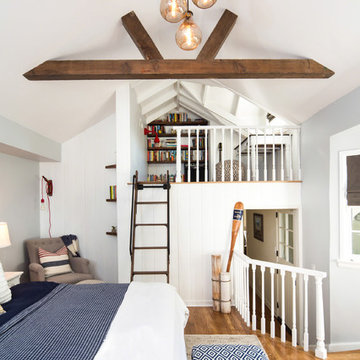
Источник вдохновения для домашнего уюта: маленькая спальня на антресоли в морском стиле с серыми стенами и паркетным полом среднего тона без камина для на участке и в саду
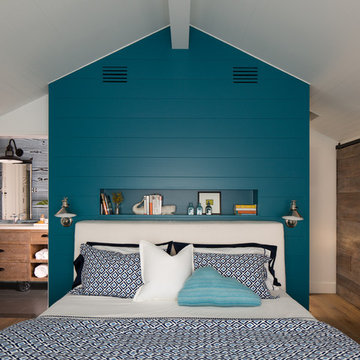
Brady Architectural Photography
На фото: хозяйская спальня среднего размера в морском стиле с белыми стенами и паркетным полом среднего тона без камина
На фото: хозяйская спальня среднего размера в морском стиле с белыми стенами и паркетным полом среднего тона без камина
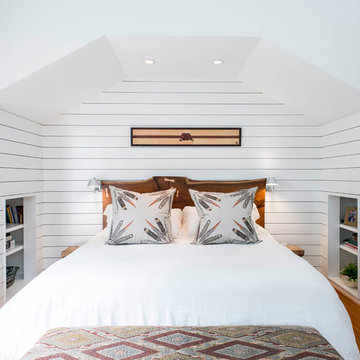
Photographer- Lisa Gotwals http://www.lissagotwals.com/
Designer- Alys Protzman http://www.houzz.com/pro/alysdesign/alys-design
Aug/Sept 2015
Renewing Old World Charm http://urbanhomemagazine.com/feature/1405
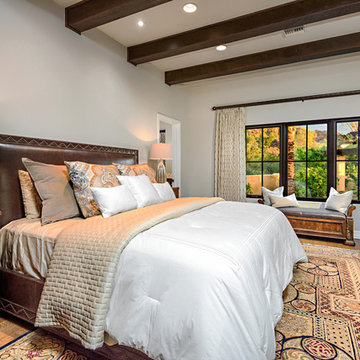
Inckx Photography
На фото: хозяйская спальня в средиземноморском стиле с серыми стенами и паркетным полом среднего тона без камина с
На фото: хозяйская спальня в средиземноморском стиле с серыми стенами и паркетным полом среднего тона без камина с
Спальня с паркетным полом среднего тона и полом из фанеры – фото дизайна интерьера
12