Спальня с паркетным полом среднего тона и деревянным потолком – фото дизайна интерьера
Сортировать:
Бюджет
Сортировать:Популярное за сегодня
61 - 80 из 418 фото
1 из 3
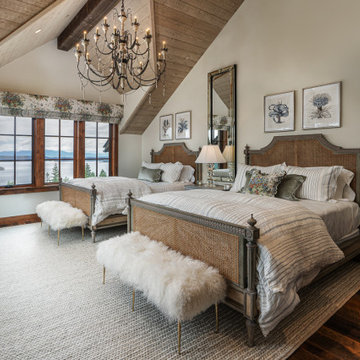
Идея дизайна: спальня среднего размера в стиле рустика с бежевыми стенами, паркетным полом среднего тона, коричневым полом и деревянным потолком
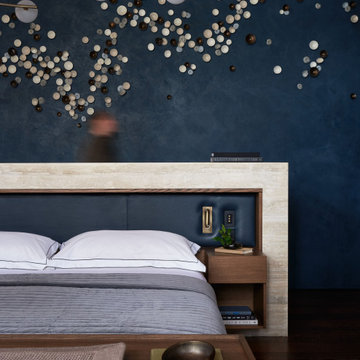
Стильный дизайн: огромная хозяйская спальня в стиле модернизм с коричневыми стенами, паркетным полом среднего тона, коричневым полом и деревянным потолком - последний тренд
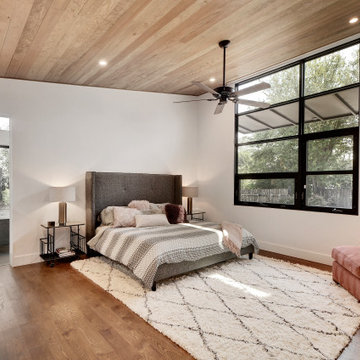
Пример оригинального дизайна: хозяйская спальня в современном стиле с белыми стенами, паркетным полом среднего тона, коричневым полом, сводчатым потолком и деревянным потолком
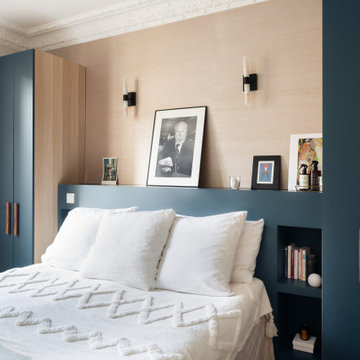
Le brief client pour la chambre principale était de s'inspirer des chambres de l'hôtel Blomet. Une tête de lit centrale encadrée par des dressing, peint en Hague Blue de @farrowandball donnent de la profondeur et permettent de sublimer le papier peint @artewalls
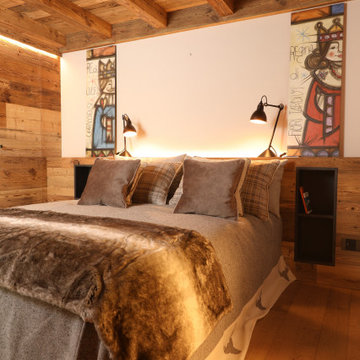
Свежая идея для дизайна: спальня в стиле рустика с коричневыми стенами, паркетным полом среднего тона, коричневым полом, балками на потолке, деревянным потолком и деревянными стенами - отличное фото интерьера
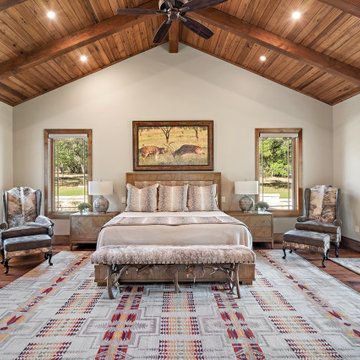
Свежая идея для дизайна: хозяйская спальня в стиле неоклассика (современная классика) с паркетным полом среднего тона и деревянным потолком - отличное фото интерьера
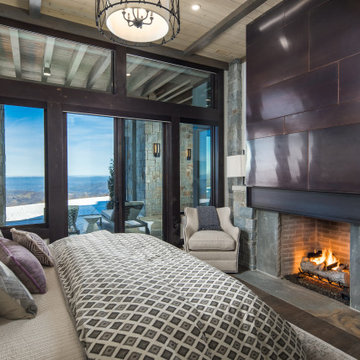
VPC’s featured Custom Home Project of the Month for March is the spectacular Mountain Modern Lodge. With six bedrooms, six full baths, and two half baths, this custom built 11,200 square foot timber frame residence exemplifies breathtaking mountain luxury.
The home borrows inspiration from its surroundings with smooth, thoughtful exteriors that harmonize with nature and create the ultimate getaway. A deck constructed with Brazilian hardwood runs the entire length of the house. Other exterior design elements include both copper and Douglas Fir beams, stone, standing seam metal roofing, and custom wire hand railing.
Upon entry, visitors are introduced to an impressively sized great room ornamented with tall, shiplap ceilings and a patina copper cantilever fireplace. The open floor plan includes Kolbe windows that welcome the sweeping vistas of the Blue Ridge Mountains. The great room also includes access to the vast kitchen and dining area that features cabinets adorned with valances as well as double-swinging pantry doors. The kitchen countertops exhibit beautifully crafted granite with double waterfall edges and continuous grains.
VPC’s Modern Mountain Lodge is the very essence of sophistication and relaxation. Each step of this contemporary design was created in collaboration with the homeowners. VPC Builders could not be more pleased with the results of this custom-built residence.
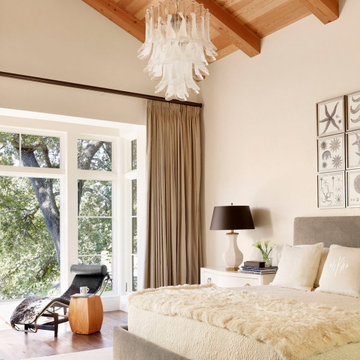
На фото: хозяйская спальня среднего размера в средиземноморском стиле с бежевыми стенами, паркетным полом среднего тона, коричневым полом, балками на потолке, сводчатым потолком и деревянным потолком без камина
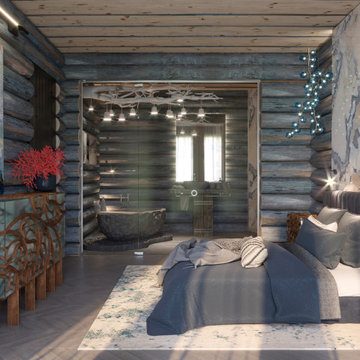
Спальня в голубых тонах с ванной комнатой, отделенной стеклянной перегородкой-
Пример оригинального дизайна: хозяйская спальня среднего размера в современном стиле с коричневыми стенами, паркетным полом среднего тона, деревянным потолком, деревянными стенами и бежевым полом
Пример оригинального дизайна: хозяйская спальня среднего размера в современном стиле с коричневыми стенами, паркетным полом среднего тона, деревянным потолком, деревянными стенами и бежевым полом
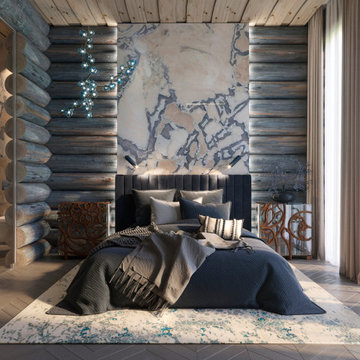
Спальня в голубых тонах с ванной комнатой, отделенной стеклянной перегородкой-
Идея дизайна: хозяйская спальня среднего размера в современном стиле с деревянным потолком, деревянными стенами, коричневыми стенами, паркетным полом среднего тона и бежевым полом
Идея дизайна: хозяйская спальня среднего размера в современном стиле с деревянным потолком, деревянными стенами, коричневыми стенами, паркетным полом среднего тона и бежевым полом
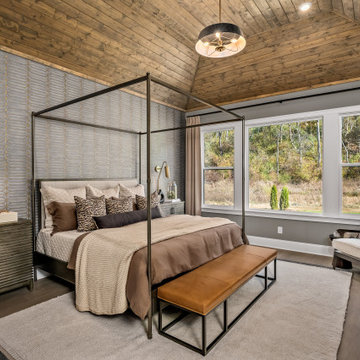
Свежая идея для дизайна: спальня в стиле неоклассика (современная классика) с серыми стенами, паркетным полом среднего тона, коричневым полом, сводчатым потолком и деревянным потолком - отличное фото интерьера
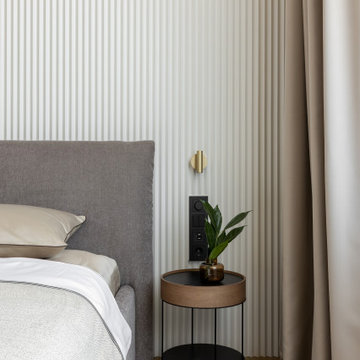
В оформлении мы сделали акцент на натуральном дереве. Дубовый шпон повторяется в отделке кухонных фасадов, стен и потолков детских комнат и родительской спальни, где он перемежается с гипсовыми 3D-панелями. Получившийся геометрический рисунок подчеркивают трековые светильники
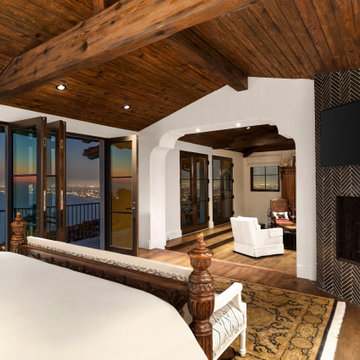
Bedroom with fireplace, installed TV and balcony with folding doors.
Пример оригинального дизайна: большая спальня в средиземноморском стиле с белыми стенами, паркетным полом среднего тона, горизонтальным камином, фасадом камина из плитки, коричневым полом и деревянным потолком
Пример оригинального дизайна: большая спальня в средиземноморском стиле с белыми стенами, паркетным полом среднего тона, горизонтальным камином, фасадом камина из плитки, коричневым полом и деревянным потолком
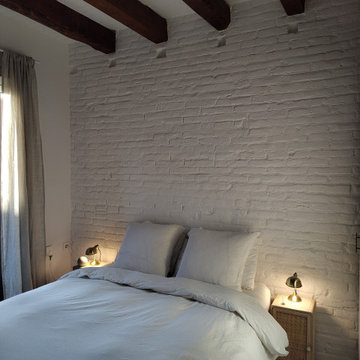
Puesta a punto de un piso en el centro de Barcelona. Los cambios se basaron en pintura, cambio de pavimentos, cambios de luminarias y enchufes, y decoración.
El pavimento escogido fue porcelánico en lamas acabado madera en tono medio. Para darle más calidez y que en invierno el suelo no esté frío se complementó con alfombras de pelo suave, largo medio en tono natural.
Al ser los textiles muy importantes se colocaron cortinas de lino beige, y la ropa de cama en color blanco.
el mobiliario se escogió en su gran mayoría de madera.
El punto final se lo llevan los marcos de fotos y gran espejo en el comedor.
El cambio de look de cocina se consiguió con la pintura del techo, pintar la cenefa por encima del azulejo, pintar los tubos que quedaban a la vista, cambiar la iluminación y utilizar cortinas de lino para tapar las zonas abiertas
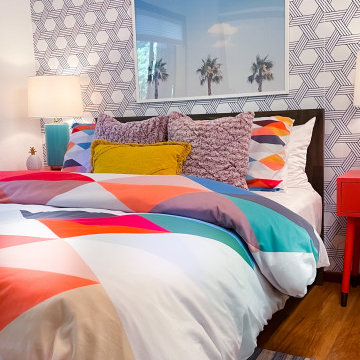
Источник вдохновения для домашнего уюта: маленькая гостевая спальня (комната для гостей) в стиле ретро с разноцветными стенами, паркетным полом среднего тона, коричневым полом, деревянным потолком и обоями на стенах без камина для на участке и в саду
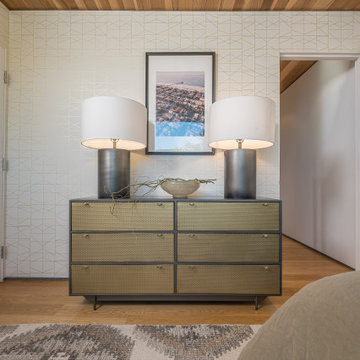
A masculine bedroom for anyone. Geometric wallpaper has a slight shine to it so it gives the room even more interest.
JL Interiors is a LA-based creative/diverse firm that specializes in residential interiors. JL Interiors empowers homeowners to design their dream home that they can be proud of! The design isn’t just about making things beautiful; it’s also about making things work beautifully. Contact us for a free consultation Hello@JLinteriors.design _ 310.390.6849_ www.JLinteriors.design

I built this on my property for my aging father who has some health issues. Handicap accessibility was a factor in design. His dream has always been to try retire to a cabin in the woods. This is what he got.
It is a 1 bedroom, 1 bath with a great room. It is 600 sqft of AC space. The footprint is 40' x 26' overall.
The site was the former home of our pig pen. I only had to take 1 tree to make this work and I planted 3 in its place. The axis is set from root ball to root ball. The rear center is aligned with mean sunset and is visible across a wetland.
The goal was to make the home feel like it was floating in the palms. The geometry had to simple and I didn't want it feeling heavy on the land so I cantilevered the structure beyond exposed foundation walls. My barn is nearby and it features old 1950's "S" corrugated metal panel walls. I used the same panel profile for my siding. I ran it vertical to match the barn, but also to balance the length of the structure and stretch the high point into the canopy, visually. The wood is all Southern Yellow Pine. This material came from clearing at the Babcock Ranch Development site. I ran it through the structure, end to end and horizontally, to create a seamless feel and to stretch the space. It worked. It feels MUCH bigger than it is.
I milled the material to specific sizes in specific areas to create precise alignments. Floor starters align with base. Wall tops adjoin ceiling starters to create the illusion of a seamless board. All light fixtures, HVAC supports, cabinets, switches, outlets, are set specifically to wood joints. The front and rear porch wood has three different milling profiles so the hypotenuse on the ceilings, align with the walls, and yield an aligned deck board below. Yes, I over did it. It is spectacular in its detailing. That's the benefit of small spaces.
Concrete counters and IKEA cabinets round out the conversation.
For those who cannot live tiny, I offer the Tiny-ish House.
Photos by Ryan Gamma
Staging by iStage Homes
Design Assistance Jimmy Thornton
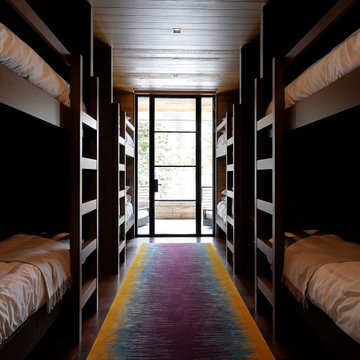
Directly off of the lower level bowling alley, the bunkbed suite is primed to fit the whole ski club with eight queen-sized beds, a large triple-bay bathroom, and private balcony.
Custom windows, doors, and hardware designed and furnished by Thermally Broken Steel USA.
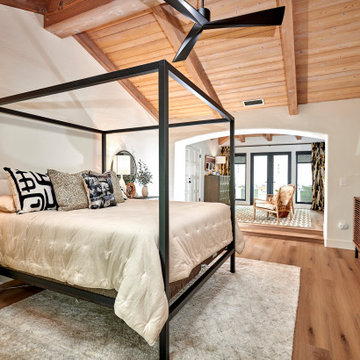
Urban cabin lifestyle. It will be compact, light-filled, clever, practical, simple, sustainable, and a dream to live in. It will have a well designed floor plan and beautiful details to create everyday astonishment. Life in the city can be both fulfilling and delightful.
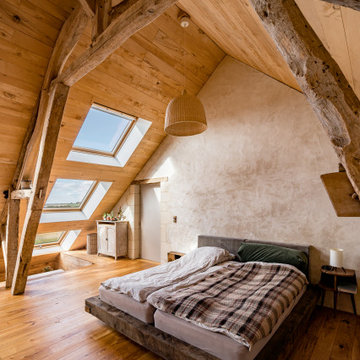
aménagement de combles, chambre avec salle de bains intégrée
Пример оригинального дизайна: хозяйская спальня среднего размера в стиле кантри с бежевыми стенами, паркетным полом среднего тона, бежевым полом и деревянным потолком без камина
Пример оригинального дизайна: хозяйская спальня среднего размера в стиле кантри с бежевыми стенами, паркетным полом среднего тона, бежевым полом и деревянным потолком без камина
Спальня с паркетным полом среднего тона и деревянным потолком – фото дизайна интерьера
4