Спальня с паркетным полом среднего тона и бежевым полом – фото дизайна интерьера
Сортировать:
Бюджет
Сортировать:Популярное за сегодня
61 - 80 из 3 381 фото
1 из 3
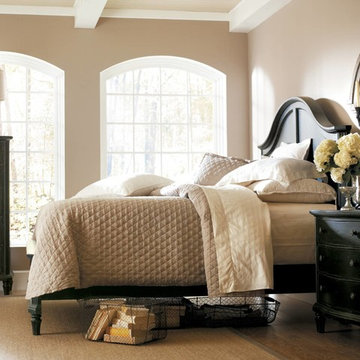
Stanley Furniture Bedroom Panel Bed Queen 007-83-40 at Staiano's Furniture
На фото: хозяйская спальня среднего размера в классическом стиле с бежевыми стенами, паркетным полом среднего тона и бежевым полом без камина
На фото: хозяйская спальня среднего размера в классическом стиле с бежевыми стенами, паркетным полом среднего тона и бежевым полом без камина
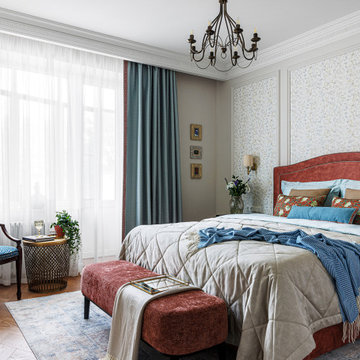
Идея дизайна: хозяйская спальня среднего размера в классическом стиле с бежевыми стенами, паркетным полом среднего тона и бежевым полом
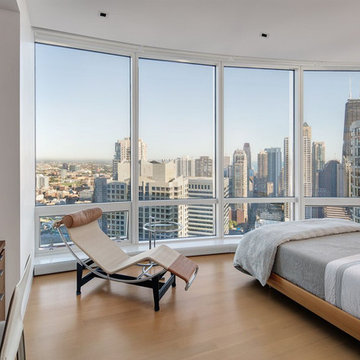
Пример оригинального дизайна: хозяйская спальня среднего размера в современном стиле с белыми стенами, паркетным полом среднего тона и бежевым полом
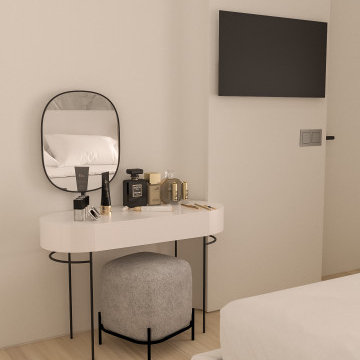
Свежая идея для дизайна: хозяйская спальня среднего размера, в белых тонах с отделкой деревом в современном стиле с белыми стенами, паркетным полом среднего тона, бежевым полом, многоуровневым потолком и акцентной стеной - отличное фото интерьера
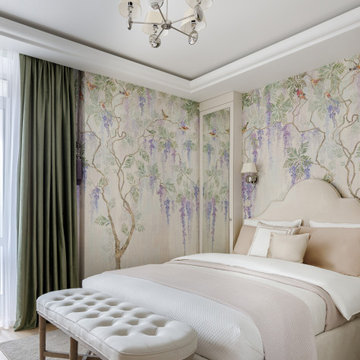
Уютная спальня с панорамными обоями с изображениями сиреневых глициний. Зеленые портьеры, светлая бежевая кровать с мягким изголовьем, светлое постельное белье, банкетка на ножках и бежевый ковер. Зеркала над прикроватными тумбами со скрытыми полками, люстра и бра с абажурами и потолок с карнизом для подсветки.
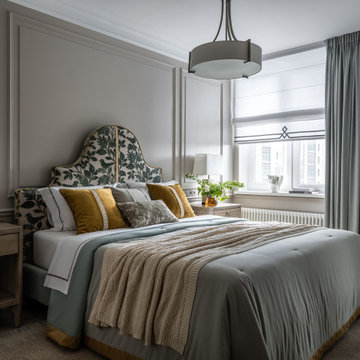
Стильный дизайн: маленькая хозяйская спальня: освещение в классическом стиле с бежевыми стенами, паркетным полом среднего тона, бежевым полом, любым потолком и любой отделкой стен для на участке и в саду - последний тренд
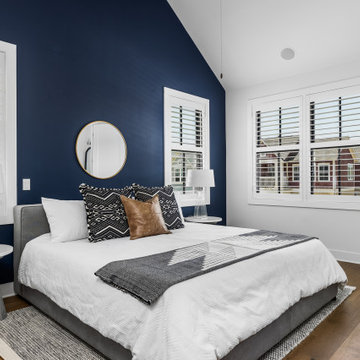
Свежая идея для дизайна: хозяйская спальня среднего размера в стиле кантри с синими стенами, паркетным полом среднего тона и бежевым полом - отличное фото интерьера
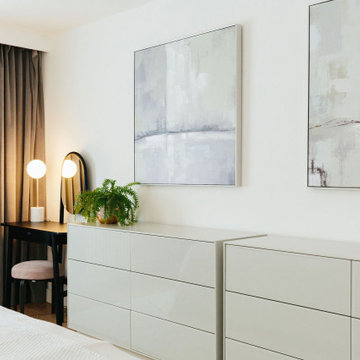
Tracy, one of our fabulous customers who last year undertook what can only be described as, a colossal home renovation!
With the help of her My Bespoke Room designer Milena, Tracy transformed her 1930's doer-upper into a truly jaw-dropping, modern family home. But don't take our word for it, see for yourself...
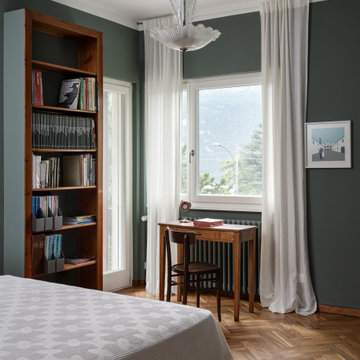
Angolo studio in camera matrimoniale con vista lago. Pareti in colore verde; arredi vintage anni 50. Libreria in legno.
На фото: большая хозяйская спальня в стиле ретро с зелеными стенами, паркетным полом среднего тона, бежевым полом и рабочим местом с
На фото: большая хозяйская спальня в стиле ретро с зелеными стенами, паркетным полом среднего тона, бежевым полом и рабочим местом с
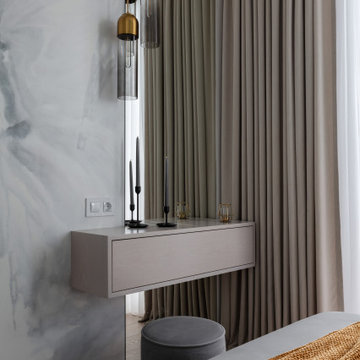
На фото: маленькая хозяйская спальня в современном стиле с синими стенами, паркетным полом среднего тона, бежевым полом, панелями на части стены и акцентной стеной для на участке и в саду с
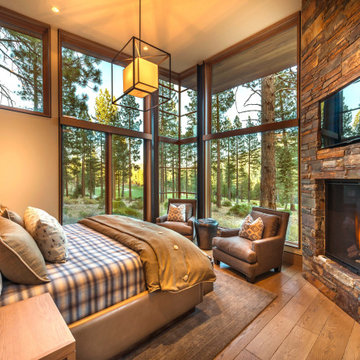
Идея дизайна: большая хозяйская спальня в стиле рустика с бежевыми стенами, паркетным полом среднего тона, стандартным камином, фасадом камина из камня и бежевым полом
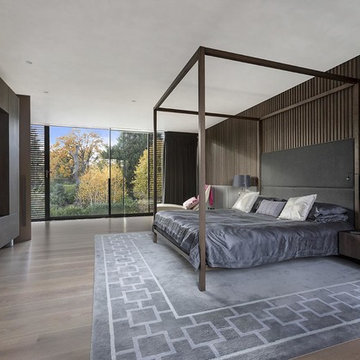
Multiple 4K HDR screens from 40” to 65” are present in the smart home, with video sources ranging from satellite and Apple TV to several streaming options. In several instances, Andrew Lucas London worked with high-end construction company New Wave London to ensure that these units (and any associated speakers) would fit exactly into the custom-made joinery that proliferates throughout the residence.
Photo by Maciek Kolodziejski
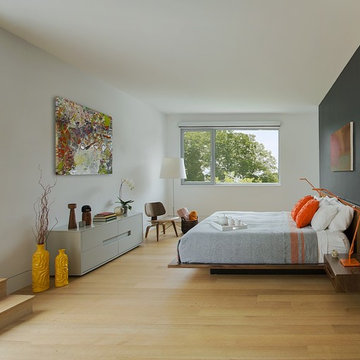
ZeroEnergy Design (ZED) created this modern home for a progressive family in the desirable community of Lexington.
Thoughtful Land Connection. The residence is carefully sited on the infill lot so as to create privacy from the road and neighbors, while cultivating a side yard that captures the southern sun. The terraced grade rises to meet the house, allowing for it to maintain a structured connection with the ground while also sitting above the high water table. The elevated outdoor living space maintains a strong connection with the indoor living space, while the stepped edge ties it back to the true ground plane. Siting and outdoor connections were completed by ZED in collaboration with landscape designer Soren Deniord Design Studio.
Exterior Finishes and Solar. The exterior finish materials include a palette of shiplapped wood siding, through-colored fiber cement panels and stucco. A rooftop parapet hides the solar panels above, while a gutter and site drainage system directs rainwater into an irrigation cistern and dry wells that recharge the groundwater.
Cooking, Dining, Living. Inside, the kitchen, fabricated by Henrybuilt, is located between the indoor and outdoor dining areas. The expansive south-facing sliding door opens to seamlessly connect the spaces, using a retractable awning to provide shade during the summer while still admitting the warming winter sun. The indoor living space continues from the dining areas across to the sunken living area, with a view that returns again to the outside through the corner wall of glass.
Accessible Guest Suite. The design of the first level guest suite provides for both aging in place and guests who regularly visit for extended stays. The patio off the north side of the house affords guests their own private outdoor space, and privacy from the neighbor. Similarly, the second level master suite opens to an outdoor private roof deck.
Light and Access. The wide open interior stair with a glass panel rail leads from the top level down to the well insulated basement. The design of the basement, used as an away/play space, addresses the need for both natural light and easy access. In addition to the open stairwell, light is admitted to the north side of the area with a high performance, Passive House (PHI) certified skylight, covering a six by sixteen foot area. On the south side, a unique roof hatch set flush with the deck opens to reveal a glass door at the base of the stairwell which provides additional light and access from the deck above down to the play space.
Energy. Energy consumption is reduced by the high performance building envelope, high efficiency mechanical systems, and then offset with renewable energy. All windows and doors are made of high performance triple paned glass with thermally broken aluminum frames. The exterior wall assembly employs dense pack cellulose in the stud cavity, a continuous air barrier, and four inches exterior rigid foam insulation. The 10kW rooftop solar electric system provides clean energy production. The final air leakage testing yielded 0.6 ACH 50 - an extremely air tight house, a testament to the well-designed details, progress testing and quality construction. When compared to a new house built to code requirements, this home consumes only 19% of the energy.
Architecture & Energy Consulting: ZeroEnergy Design
Landscape Design: Soren Deniord Design
Paintings: Bernd Haussmann Studio
Photos: Eric Roth Photography
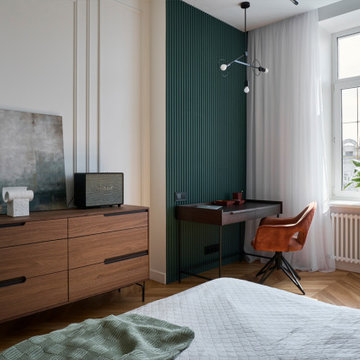
Стильный дизайн: хозяйская спальня среднего размера, в белых тонах с отделкой деревом в стиле неоклассика (современная классика) с белыми стенами, паркетным полом среднего тона, бежевым полом, многоуровневым потолком и акцентной стеной - последний тренд
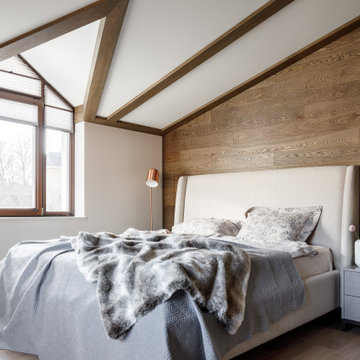
Источник вдохновения для домашнего уюта: большая хозяйская спальня в стиле рустика с бежевыми стенами, паркетным полом среднего тона, бежевым полом и балками на потолке
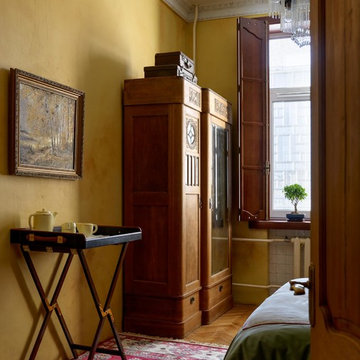
Дизайнер Алена Сковородникова
Фотограф Сергей Красюк
Пример оригинального дизайна: хозяйская спальня среднего размера в восточном стиле с бежевыми стенами, паркетным полом среднего тона и бежевым полом
Пример оригинального дизайна: хозяйская спальня среднего размера в восточном стиле с бежевыми стенами, паркетным полом среднего тона и бежевым полом
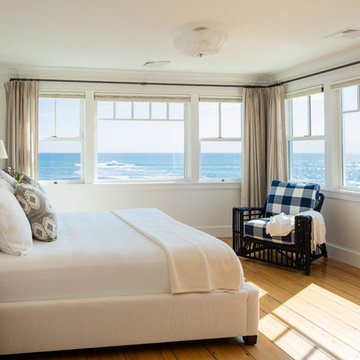
Architect: DiMauro Architects
Builder: Jacob Talbot
Photographer: Warren Jagger
На фото: спальня в морском стиле с белыми стенами, паркетным полом среднего тона и бежевым полом
На фото: спальня в морском стиле с белыми стенами, паркетным полом среднего тона и бежевым полом
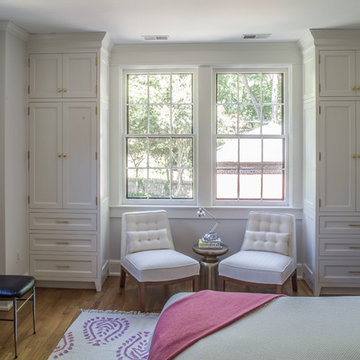
Master Bedroom
Photo By: Erik Kvalsvik
Пример оригинального дизайна: хозяйская спальня среднего размера в классическом стиле с белыми стенами, паркетным полом среднего тона и бежевым полом без камина
Пример оригинального дизайна: хозяйская спальня среднего размера в классическом стиле с белыми стенами, паркетным полом среднего тона и бежевым полом без камина
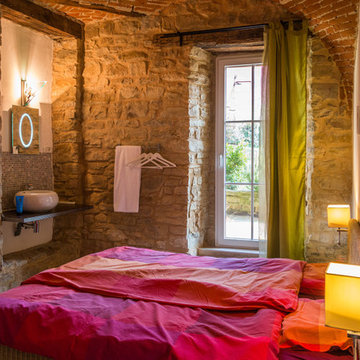
Andrea Chiesa è Progetto Immagine
На фото: гостевая спальня среднего размера, (комната для гостей) в стиле кантри с паркетным полом среднего тона, разноцветными стенами и бежевым полом с
На фото: гостевая спальня среднего размера, (комната для гостей) в стиле кантри с паркетным полом среднего тона, разноцветными стенами и бежевым полом с
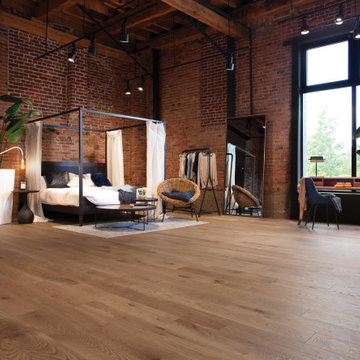
SWEET MEMORIES COLLECTION
The character traits of the White Oak Jump Rope Character Brushed hardwood floor resemble sunlight reflecting on undulating water. Light blonds evoking the color of pistachio husks provide a soft look ideal for bedrooms, living rooms, kitchens and hallways.
Спальня с паркетным полом среднего тона и бежевым полом – фото дизайна интерьера
4