Спальня с паркетным полом среднего тона и балками на потолке – фото дизайна интерьера
Сортировать:
Бюджет
Сортировать:Популярное за сегодня
141 - 160 из 800 фото
1 из 3
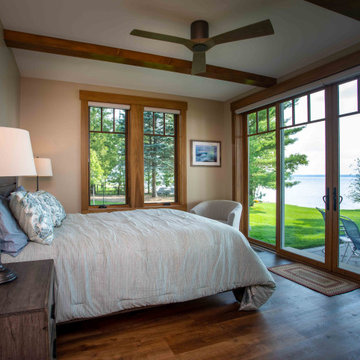
We love it when a home becomes a family compound with wonderful history. That is exactly what this home on Mullet Lake is. The original cottage was built by our client’s father and enjoyed by the family for years. It finally came to the point that there was simply not enough room and it lacked some of the efficiencies and luxuries enjoyed in permanent residences. The cottage is utilized by several families and space was needed to allow for summer and holiday enjoyment. The focus was on creating additional space on the second level, increasing views of the lake, moving interior spaces and the need to increase the ceiling heights on the main level. All these changes led for the need to start over or at least keep what we could and add to it. The home had an excellent foundation, in more ways than one, so we started from there.
It was important to our client to create a northern Michigan cottage using low maintenance exterior finishes. The interior look and feel moved to more timber beam with pine paneling to keep the warmth and appeal of our area. The home features 2 master suites, one on the main level and one on the 2nd level with a balcony. There are 4 additional bedrooms with one also serving as an office. The bunkroom provides plenty of sleeping space for the grandchildren. The great room has vaulted ceilings, plenty of seating and a stone fireplace with vast windows toward the lake. The kitchen and dining are open to each other and enjoy the view.
The beach entry provides access to storage, the 3/4 bath, and laundry. The sunroom off the dining area is a great extension of the home with 180 degrees of view. This allows a wonderful morning escape to enjoy your coffee. The covered timber entry porch provides a direct view of the lake upon entering the home. The garage also features a timber bracketed shed roof system which adds wonderful detail to garage doors.
The home’s footprint was extended in a few areas to allow for the interior spaces to work with the needs of the family. Plenty of living spaces for all to enjoy as well as bedrooms to rest their heads after a busy day on the lake. This will be enjoyed by generations to come.
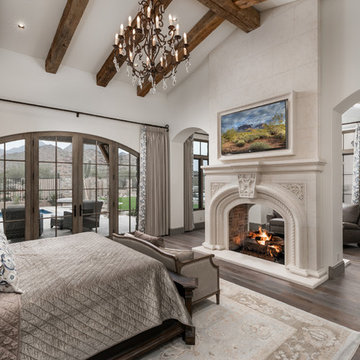
This multi-purpose master suite features beige and velvet plush bedding and throws. The bed faces a two-sided custom built-in fireplace with a flat-screen TV mounted above the mantle. The colors beige and white are the color theme of the entire room creating a neutral and calming space.
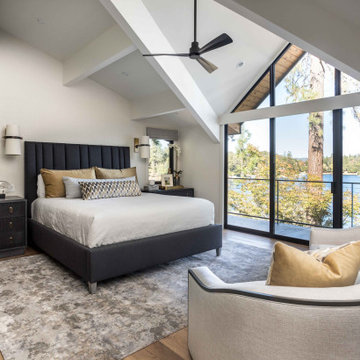
Идея дизайна: хозяйская спальня среднего размера в современном стиле с белыми стенами, паркетным полом среднего тона, стандартным камином, фасадом камина из плитки, коричневым полом, балками на потолке и обоями на стенах
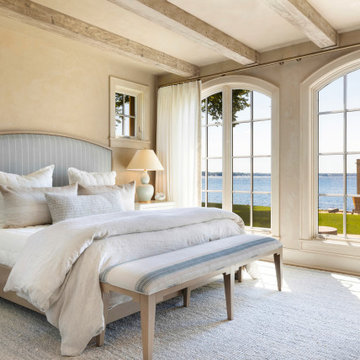
A master bedroom with irish cottage inspired charm thanks to a curated combination of materials, including stone walls and arches, plaster walls, oak lintels, arched French doors, and wide-planked, wire-brushed European white oak floors.
Carefully curated, The Sitting Room included a palette of soft creams, blues and camels, a classic color combination that is carried throughout the living spaces and bedrooms.
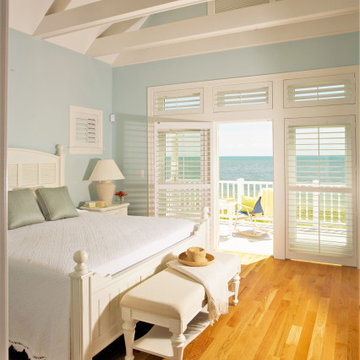
Свежая идея для дизайна: спальня в морском стиле с синими стенами, паркетным полом среднего тона, коричневым полом и балками на потолке - отличное фото интерьера
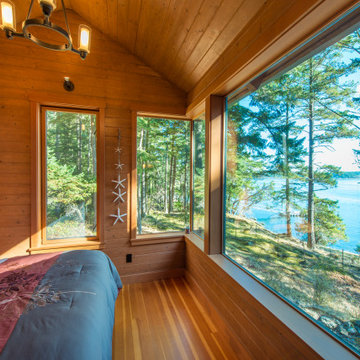
Пример оригинального дизайна: хозяйская спальня в стиле рустика с паркетным полом среднего тона, балками на потолке и панелями на части стены
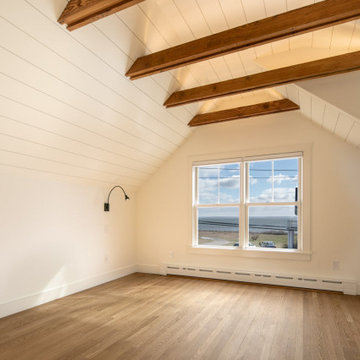
While removing the ceiling to vault the second floor bedrooms, we discovered the beautiful patina on these fir joists. We knew we had to repurpose them. They found a new home a few feet higher and became exposed collar ties. The LED up lighting really makes the ship lap sparkle!
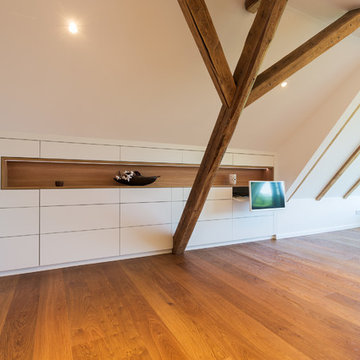
Einbaumöbel mit "versteckten" Raffinessen - im Dachgeschoß...
Das Einbaumöbel mit weiß lackierten Schubladenfronten, einer "ausgeschnittenen" Drehtüre und vier Klappen wurde passgenau unter die Dachschräge eingebaut. Die schlichte Front wird durch den "EYE-Catcher", das offene Regalfach in schlichter Eiche furniert und mit dimmbarer LED-Beleuchtung in Szene gesetzt, aufgelockert. Die asymmetrische Anordnung des offenen Elements sorgt für die notwendige Spannung...
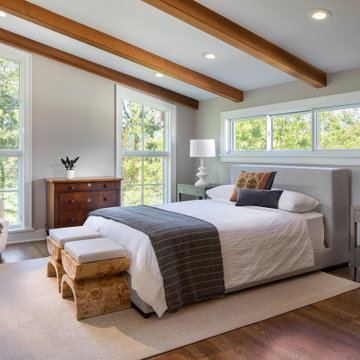
Стильный дизайн: хозяйская спальня в стиле неоклассика (современная классика) с бежевыми стенами, паркетным полом среднего тона, коричневым полом, балками на потолке и сводчатым потолком без камина - последний тренд
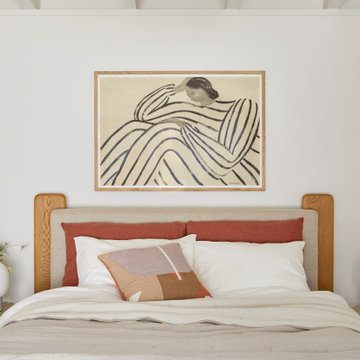
This 1956 John Calder Mackay home had been poorly renovated in years past. We kept the 1400 sqft footprint of the home, but re-oriented and re-imagined the bland white kitchen to a midcentury olive green kitchen that opened up the sight lines to the wall of glass facing the rear yard. We chose materials that felt authentic and appropriate for the house: handmade glazed ceramics, bricks inspired by the California coast, natural white oaks heavy in grain, and honed marbles in complementary hues to the earth tones we peppered throughout the hard and soft finishes. This project was featured in the Wall Street Journal in April 2022.
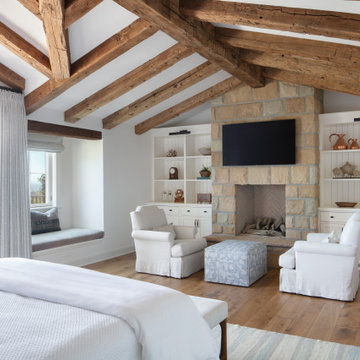
Свежая идея для дизайна: большая хозяйская спальня в стиле кантри с белыми стенами, паркетным полом среднего тона, стандартным камином, фасадом камина из камня, коричневым полом, балками на потолке и сводчатым потолком - отличное фото интерьера
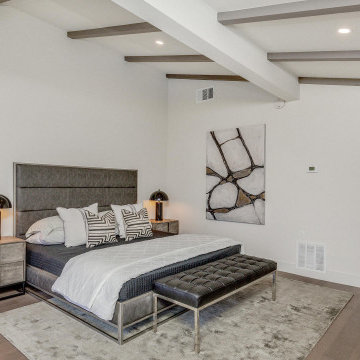
Стильный дизайн: хозяйская спальня среднего размера в стиле ретро с белыми стенами, паркетным полом среднего тона, коричневым полом и балками на потолке - последний тренд
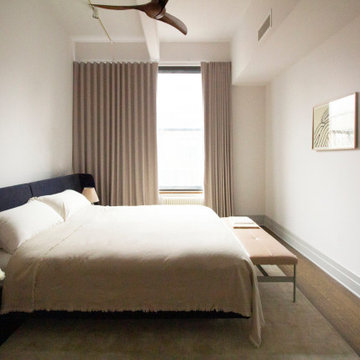
An industrial apartment in Dumbo near the Brooklyn Bridge and Manhattan bridge gets the cozy mood with the muted palette. Indoor plants and flowers elevated the space. The client wanted the look of the concrete ceiling, so two toned painting was introduced to this project.
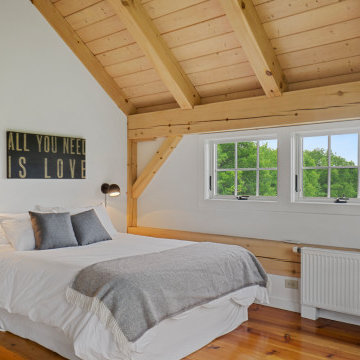
На фото: большая гостевая спальня (комната для гостей) в стиле кантри с белыми стенами, паркетным полом среднего тона и балками на потолке с
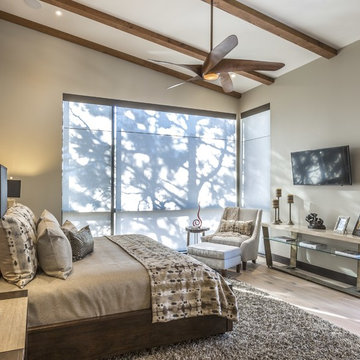
Стильный дизайн: большая хозяйская спальня: освещение в стиле рустика с серыми стенами, паркетным полом среднего тона, коричневым полом и балками на потолке без камина - последний тренд
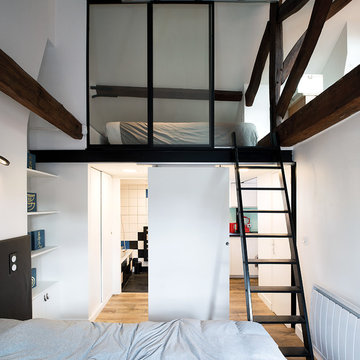
vue depuis la chambre vers les combles aménagés
Стильный дизайн: хозяйская спальня среднего размера на мансарде в современном стиле с белыми стенами, паркетным полом среднего тона, бежевым полом и балками на потолке - последний тренд
Стильный дизайн: хозяйская спальня среднего размера на мансарде в современном стиле с белыми стенами, паркетным полом среднего тона, бежевым полом и балками на потолке - последний тренд

На фото: большая хозяйская спальня в стиле кантри с бежевыми стенами, паркетным полом среднего тона, стандартным камином, фасадом камина из плитки, коричневым полом, балками на потолке, потолком из вагонки и сводчатым потолком
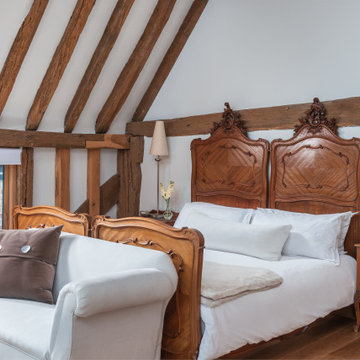
Пример оригинального дизайна: гостевая спальня среднего размера, (комната для гостей) в стиле кантри с белыми стенами, паркетным полом среднего тона и балками на потолке
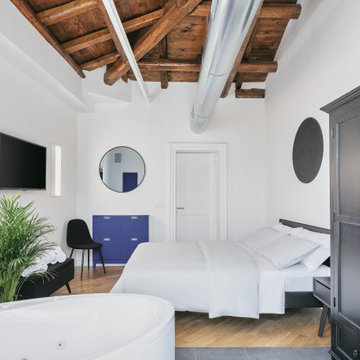
Источник вдохновения для домашнего уюта: спальня в современном стиле с белыми стенами, паркетным полом среднего тона, коричневым полом, балками на потолке, сводчатым потолком и деревянным потолком
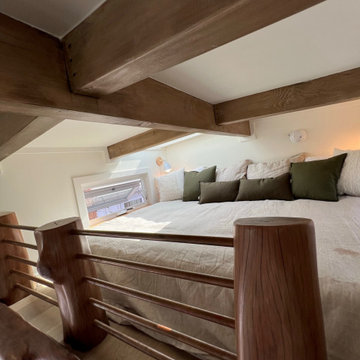
This Paradise Model. My heart. This was build for a family of 6. This 8x28' Paradise model ATU tiny home can actually sleep 8 people with the pull out couch. comfortably. There are 2 sets of bunk beds in the back room, and a king size bed in the loft. This family ordered a second unit that serves as the office and dance studio. They joined the two ATUs with a deck for easy go-between. The bunk room has built-in storage staircase mirroring one another for clothing and such (accessible from both the front of the stars and the bottom bunk). There is a galley kitchen with quarts countertops that waterfall down both sides enclosing the cabinets in stone. There was the desire for a tub so a tub they got! This gorgeous copper soaking tub sits centered in the bathroom so it's the first thing you see when looking through the pocket door. The tub sits nestled in the bump-out so does not intrude. We don't have it pictured here, but there is a round curtain rod and long fabric shower curtains drape down around the tub to catch any splashes when the shower is in use and also offer privacy doubling as window curtains for the long slender 1x6 windows that illuminate the shiny hammered metal. Accent beams above are consistent with the exposed ceiling beams and grant a ledge to place items and decorate with plants. The shower rod is drilled up through the beam, centered with the tub raining down from above. Glass shelves are waterproof, easy to clean and let the natural light pass through unobstructed. Thick natural edge floating wooden shelves shelves perfectly match the vanity countertop as if with no hard angles only smooth faces. The entire bathroom floor is tiled to you can step out of the tub wet.
Спальня с паркетным полом среднего тона и балками на потолке – фото дизайна интерьера
8