Спальня с панелями на стенах – фото дизайна интерьера с высоким бюджетом
Сортировать:
Бюджет
Сортировать:Популярное за сегодня
121 - 140 из 601 фото
1 из 3
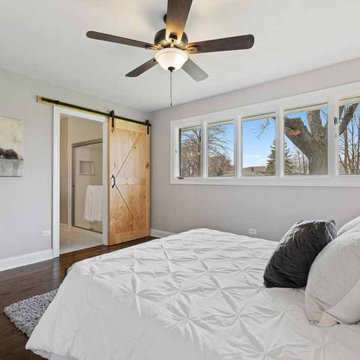
На фото: хозяйская спальня среднего размера в современном стиле с серыми стенами, темным паркетным полом, коричневым полом, потолком с обоями и панелями на стенах без камина
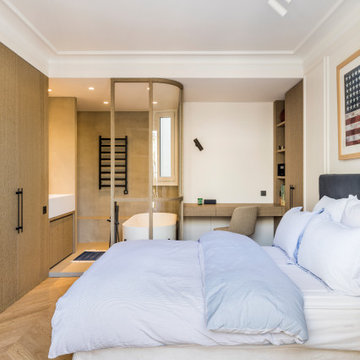
Photo : Romain Ricard
На фото: большая хозяйская спальня в белых тонах с отделкой деревом в современном стиле с белыми стенами, светлым паркетным полом, бежевым полом и панелями на стенах без камина с
На фото: большая хозяйская спальня в белых тонах с отделкой деревом в современном стиле с белыми стенами, светлым паркетным полом, бежевым полом и панелями на стенах без камина с
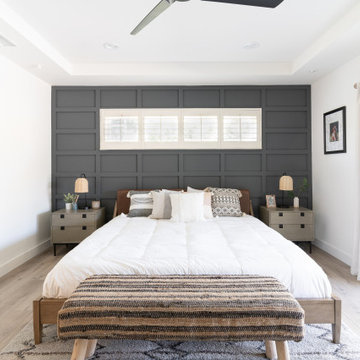
In this full service residential remodel project, we left no stone, or room, unturned. We created a beautiful open concept living/dining/kitchen by removing a structural wall and existing fireplace. This home features a breathtaking three sided fireplace that becomes the focal point when entering the home. It creates division with transparency between the living room and the cigar room that we added. Our clients wanted a home that reflected their vision and a space to hold the memories of their growing family. We transformed a contemporary space into our clients dream of a transitional, open concept home.
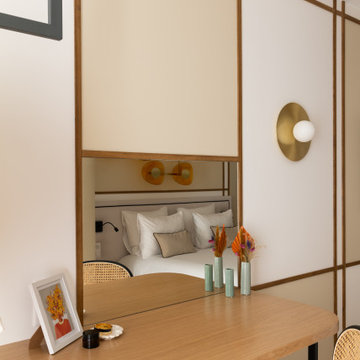
Au sortir de la pandémie, de nombreuses surfaces commerciales se sont retrouvées désaffectées de leurs fonctions et occupants.
C’est ainsi que ce local à usage de bureaux fut acquis par les propriétaires dans le but de le convertir en appartement destiné à la location hôtelière.
Deux mots d’ordre pour cette transformation complète : élégance et raffinement, le tout en intégrant deux chambres et deux salles d’eau dans cet espace de forme carrée, dont seul un mur comportait des fenêtres.
Le travail du plan et de l’optimisation spatiale furent cruciaux dans cette rénovation, où les courbes ont naturellement pris place dans la forme des espaces et des agencements afin de fluidifier les circulations.
Moulures, parquet en Point de Hongrie et pierres naturelles se sont associées à la menuiserie et tapisserie sur mesure afin de créer un écrin fonctionnel et sophistiqué, où les lignes tantôt convexes, tantôt concaves, distribuent un appartement de trois pièces haut de gamme.
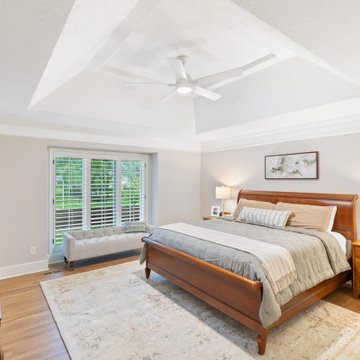
This stunning traditional design style primary bathroom and bedroom remodel features Hex tile flooring with radiant heat, double sink vanity with furniture valance and lots of functional storage, custom wood wainscoting, freestanding soaker bathtub, large walk-in shower with tall product niche, polished nickel finishes, crystal hardware accents, and unique nook with glass shelving and mosaic tile accent.
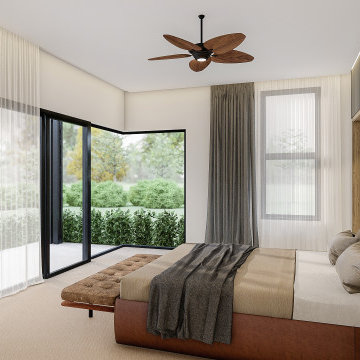
Blade walls cut through this beautiful home articulating space like the public private zone between open living/dining/kitchen and the private master wing. Transitional space creates the opportunity for large glass featuring an external sculpture garden that links your eye through the landscape.
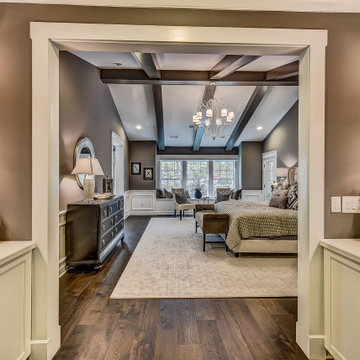
A large master bedroom in Charlotte with dark hardwood floors, white wainscoting, purple wall paint, and a vaulted ceiling.
Пример оригинального дизайна: огромная хозяйская спальня с фиолетовыми стенами, темным паркетным полом, сводчатым потолком и панелями на стенах
Пример оригинального дизайна: огромная хозяйская спальня с фиолетовыми стенами, темным паркетным полом, сводчатым потолком и панелями на стенах
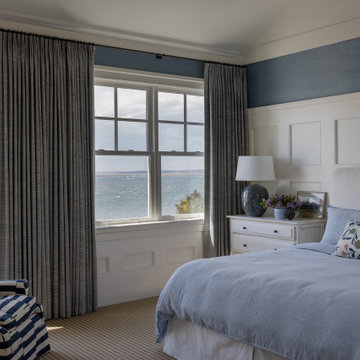
Photography by Michael J. Lee Photography
Источник вдохновения для домашнего уюта: гостевая спальня среднего размера, (комната для гостей) в морском стиле с синими стенами, ковровым покрытием, бежевым полом, сводчатым потолком и панелями на стенах
Источник вдохновения для домашнего уюта: гостевая спальня среднего размера, (комната для гостей) в морском стиле с синими стенами, ковровым покрытием, бежевым полом, сводчатым потолком и панелями на стенах
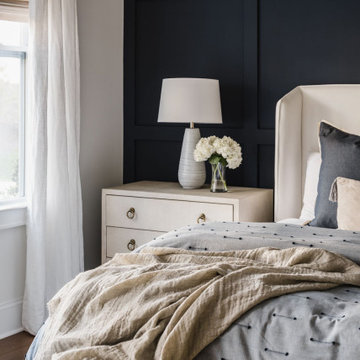
Blue and White Master Suite
Источник вдохновения для домашнего уюта: хозяйская спальня среднего размера в стиле неоклассика (современная классика) с белыми стенами, паркетным полом среднего тона, коричневым полом и панелями на стенах
Источник вдохновения для домашнего уюта: хозяйская спальня среднего размера в стиле неоклассика (современная классика) с белыми стенами, паркетным полом среднего тона, коричневым полом и панелями на стенах
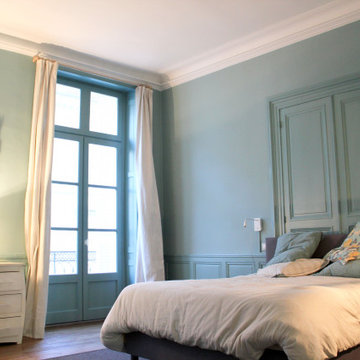
Mise en couleur de la chambre dans un bleu-gris très doux.
Création d'un dressing sur mesure, intégrant les spécificités de la pièce et la cheminée. Finition peinte, niches en chêne.
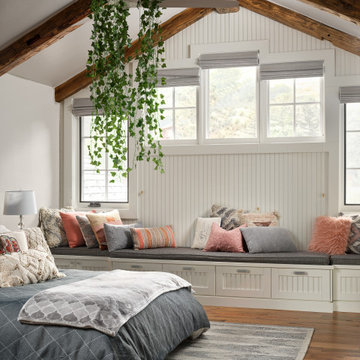
Источник вдохновения для домашнего уюта: большая гостевая спальня (комната для гостей) в стиле рустика с серыми стенами, паркетным полом среднего тона, разноцветным полом, сводчатым потолком и панелями на стенах без камина
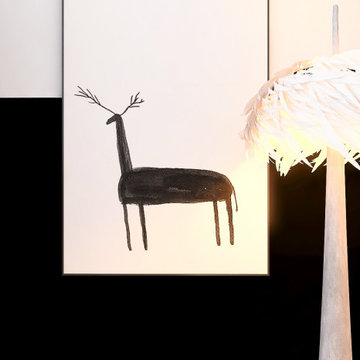
Источник вдохновения для домашнего уюта: большая хозяйская спальня в восточном стиле с черными стенами, светлым паркетным полом, подвесным камином, бежевым полом и панелями на стенах

Photo : BCDF Studio
Источник вдохновения для домашнего уюта: большая хозяйская спальня в современном стиле с зелеными стенами, паркетным полом среднего тона, коричневым полом и панелями на стенах без камина
Источник вдохновения для домашнего уюта: большая хозяйская спальня в современном стиле с зелеными стенами, паркетным полом среднего тона, коричневым полом и панелями на стенах без камина
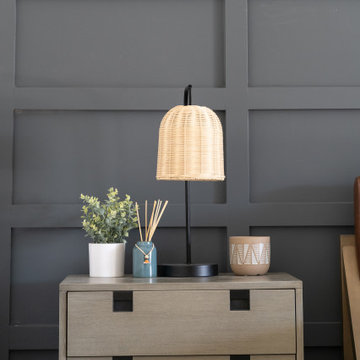
In this full service residential remodel project, we left no stone, or room, unturned. We created a beautiful open concept living/dining/kitchen by removing a structural wall and existing fireplace. This home features a breathtaking three sided fireplace that becomes the focal point when entering the home. It creates division with transparency between the living room and the cigar room that we added. Our clients wanted a home that reflected their vision and a space to hold the memories of their growing family. We transformed a contemporary space into our clients dream of a transitional, open concept home.
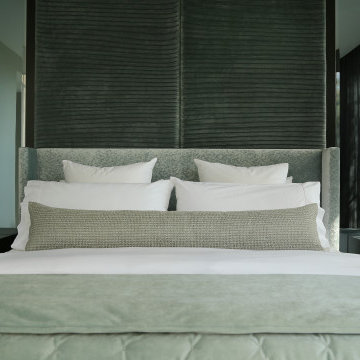
Идея дизайна: хозяйская спальня среднего размера в стиле модернизм с белыми стенами, ковровым покрытием, серым полом и панелями на стенах без камина
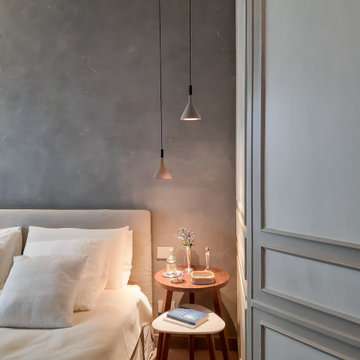
Стильный дизайн: хозяйская спальня среднего размера в стиле шебби-шик с серыми стенами, ковровым покрытием, бежевым полом и панелями на стенах - последний тренд
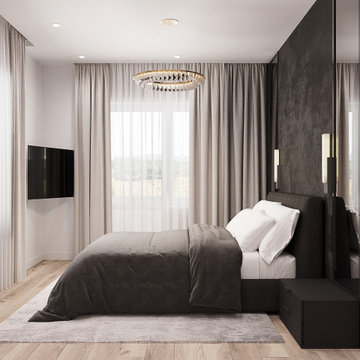
Мастер-спальня в загородном доме недалеко от столицы Латвии с видом на лес и луг.
Яркие контрасты при этом сдержанных цветов создают очень лаконичное и роскошное решение зоны отдыха.
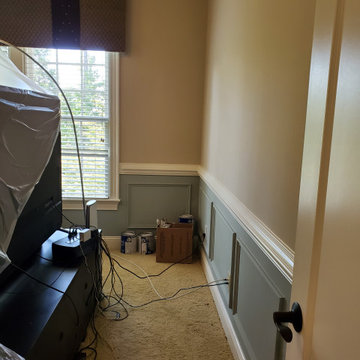
After wood rot repair, color consultation and new color scheme.
Свежая идея для дизайна: хозяйская спальня среднего размера с разноцветными стенами, ковровым покрытием, бежевым полом, сводчатым потолком и панелями на стенах без камина - отличное фото интерьера
Свежая идея для дизайна: хозяйская спальня среднего размера с разноцветными стенами, ковровым покрытием, бежевым полом, сводчатым потолком и панелями на стенах без камина - отличное фото интерьера
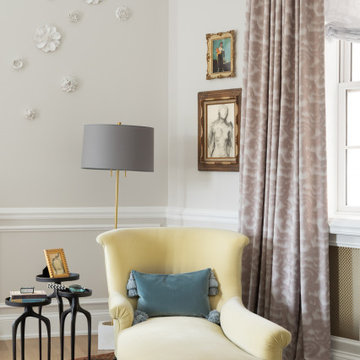
На фото: хозяйская спальня среднего размера в стиле фьюжн с серыми стенами, светлым паркетным полом, бежевым полом, сводчатым потолком и панелями на стенах с
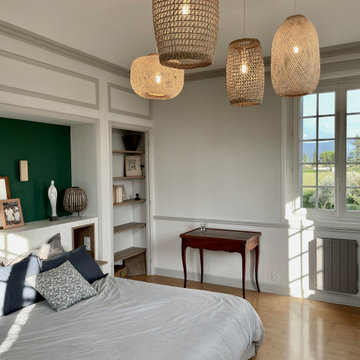
Стильный дизайн: большая хозяйская спальня в стиле неоклассика (современная классика) с белыми стенами, светлым паркетным полом и панелями на стенах без камина - последний тренд
Спальня с панелями на стенах – фото дизайна интерьера с высоким бюджетом
7