Спальня с оранжевыми стенами и светлым паркетным полом – фото дизайна интерьера
Сортировать:
Бюджет
Сортировать:Популярное за сегодня
181 - 200 из 207 фото
1 из 3
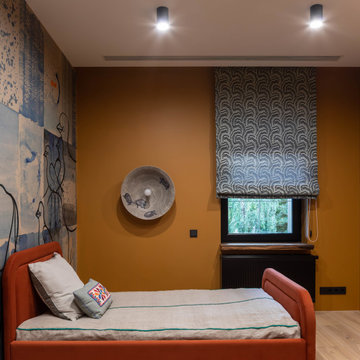
Details of interior of kids' bedroom. Wall painting. Lamp design by Sergey Makhno.
Стильный дизайн: гостевая спальня среднего размера, (комната для гостей) в классическом стиле с оранжевыми стенами, светлым паркетным полом и коричневым полом без камина - последний тренд
Стильный дизайн: гостевая спальня среднего размера, (комната для гостей) в классическом стиле с оранжевыми стенами, светлым паркетным полом и коричневым полом без камина - последний тренд
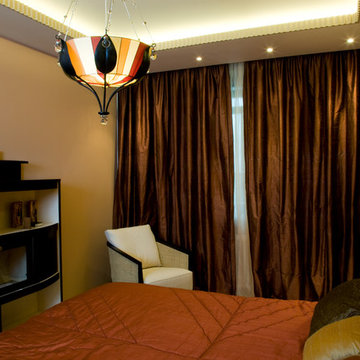
Источник вдохновения для домашнего уюта: хозяйская спальня в современном стиле с светлым паркетным полом и оранжевыми стенами
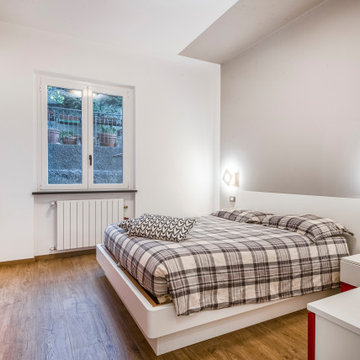
La camera da letto matrimoniale è caratterizzata da un arredo molto semplice nelle forme e molto impattante a livello cromatico. Il rosso e il tortora sono i colori dominanti, che lasciano spazio a forza e dinamicità.
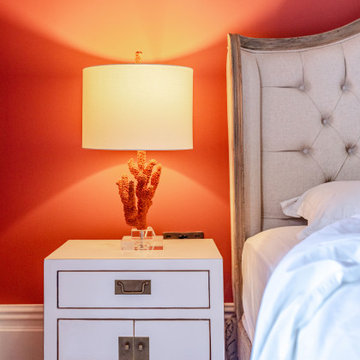
Идея дизайна: большая гостевая спальня (комната для гостей) в современном стиле с оранжевыми стенами и светлым паркетным полом
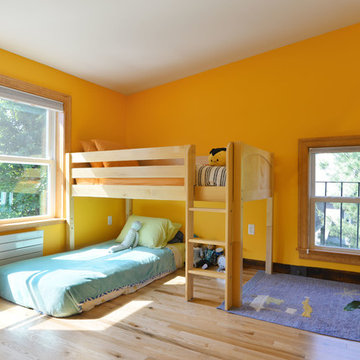
Tamara Flanagan Photography
Стильный дизайн: спальня среднего размера в стиле фьюжн с оранжевыми стенами и светлым паркетным полом - последний тренд
Стильный дизайн: спальня среднего размера в стиле фьюжн с оранжевыми стенами и светлым паркетным полом - последний тренд
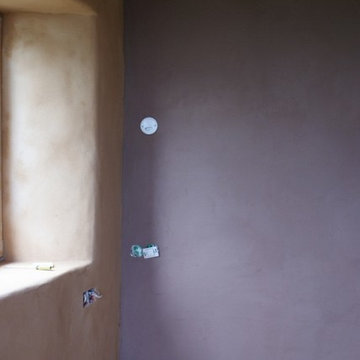
marjolaine camus
На фото: гостевая спальня среднего размера, (комната для гостей) в стиле модернизм с оранжевыми стенами и светлым паркетным полом
На фото: гостевая спальня среднего размера, (комната для гостей) в стиле модернизм с оранжевыми стенами и светлым паркетным полом
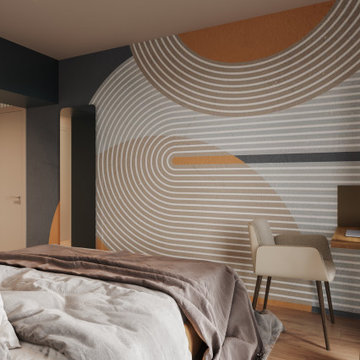
Пример оригинального дизайна: хозяйская спальня в стиле модернизм с оранжевыми стенами, светлым паркетным полом и обоями на стенах
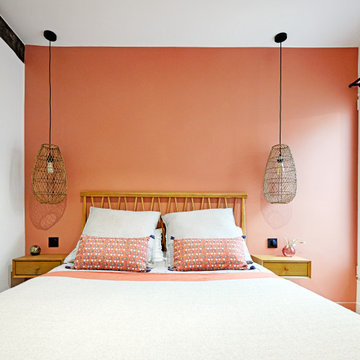
Chambre parentale coloré par des tons chaleureux entre terracotta et bois, également contrasté par des lignes noir avec les lampes de chevet suspendues, la tringle à rideaux et les poutres apparentes du mur.
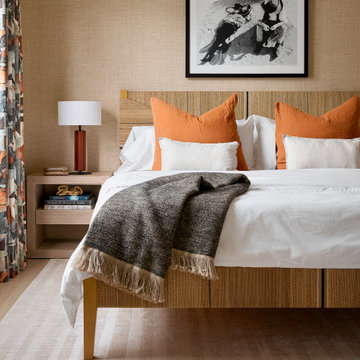
Пример оригинального дизайна: гостевая спальня среднего размера, (комната для гостей) в современном стиле с оранжевыми стенами, светлым паркетным полом и бежевым полом
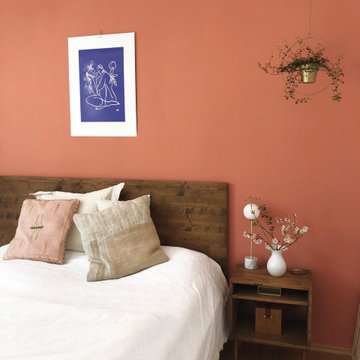
На фото: хозяйская спальня среднего размера в стиле модернизм с оранжевыми стенами, светлым паркетным полом и коричневым полом без камина с
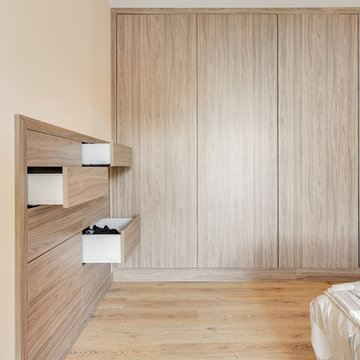
Création d'un meuble tiroirs intégré sous l'escaliers pour gagner en espace dans la chambre.
Идея дизайна: хозяйская спальня среднего размера в стиле кантри с оранжевыми стенами и светлым паркетным полом без камина
Идея дизайна: хозяйская спальня среднего размера в стиле кантри с оранжевыми стенами и светлым паркетным полом без камина
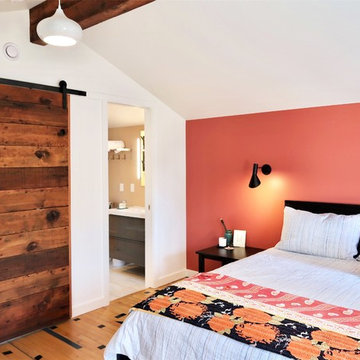
На фото: хозяйская спальня среднего размера в стиле фьюжн с оранжевыми стенами, светлым паркетным полом, угловым камином и разноцветным полом с
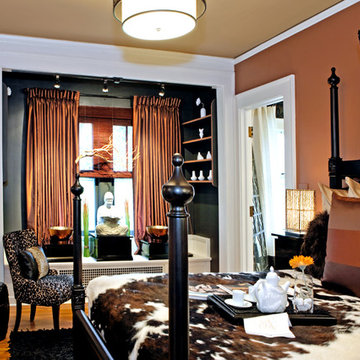
На фото: хозяйская спальня среднего размера в стиле фьюжн с оранжевыми стенами и светлым паркетным полом с
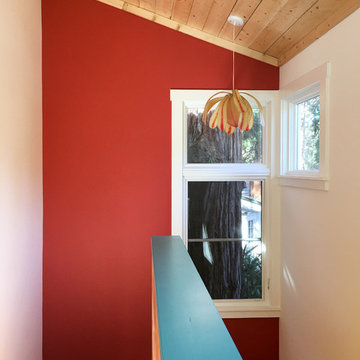
This home is situated on an uphill wooded lot. The owner loving her location , wanted to enlarge her one bedroom 700 SF home and maximize the feeling of being in the woods. The new 700 SF two story addition opens her kitchen to a small but airy eating space with a view of her hillside. The new lower floor workroom opens up onto a small deck. A window at the top of the stairs leading up to her new “treehouse bedroom” centers on a large redwood tree.
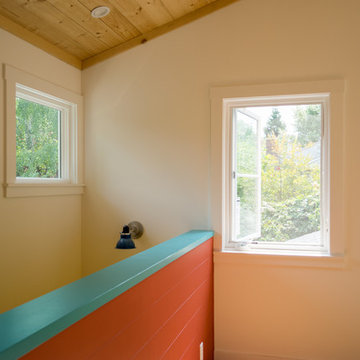
This home is situated on an uphill wooded lot. The owner loving her location , wanted to enlarge her one bedroom 700 SF home and maximize the feeling of being in the woods. The new 700 SF two story addition opens her kitchen to a small but airy eating space with a view of her hillside. The new lower floor workroom opens up onto a small deck. A window at the top of the stairs leading up to her new “treehouse bedroom” centers on a large redwood tree.
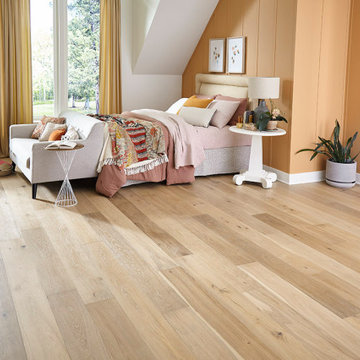
На фото: хозяйская спальня в стиле фьюжн с оранжевыми стенами, светлым паркетным полом, бежевым полом и панелями на части стены
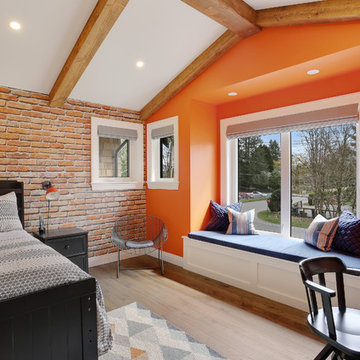
На фото: большая гостевая спальня (комната для гостей) в стиле кантри с оранжевыми стенами, светлым паркетным полом и коричневым полом без камина с
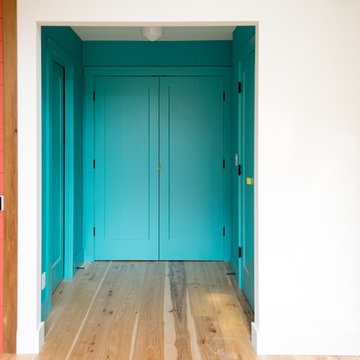
This home is situated on an uphill wooded lot. The owner loving her location , wanted to enlarge her one bedroom 700 SF home and maximize the feeling of being in the woods. The new 700 SF two story addition opens her kitchen to a small but airy eating space with a view of her hillside. The new lower floor workroom opens up onto a small deck. A window at the top of the stairs leading up to her new “treehouse bedroom” centers on a large redwood tree.
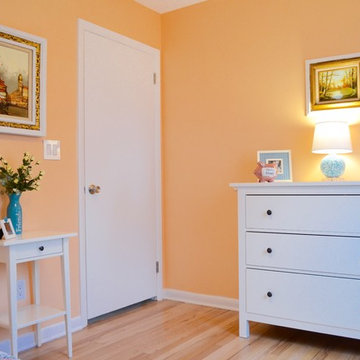
I am absolutely in love with this wall color, it reminds me of a ripe cantaloupe and brings to mind memories of springtime, and flowers. The art used on the walls were already in the client's house, and the colors were perfect for tying everything together. The only things we changed were the colors of the frames. We painted them white to keep a clean, cohesive look.
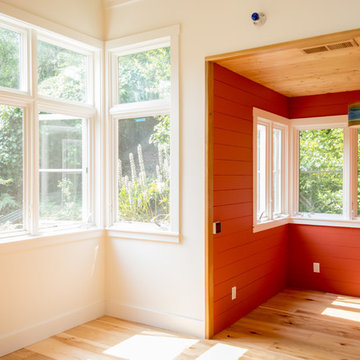
This home is situated on an uphill wooded lot. The owner loving her location , wanted to enlarge her one bedroom 700 SF home and maximize the feeling of being in the woods. The new 700 SF two story addition opens her kitchen to a small but airy eating space with a view of her hillside. The new lower floor workroom opens up onto a small deck. A window at the top of the stairs leading up to her new “treehouse bedroom” centers on a large redwood tree.
Спальня с оранжевыми стенами и светлым паркетным полом – фото дизайна интерьера
10