Спальня с оранжевыми стенами и разноцветными стенами – фото дизайна интерьера
Сортировать:
Бюджет
Сортировать:Популярное за сегодня
141 - 160 из 12 083 фото
1 из 3
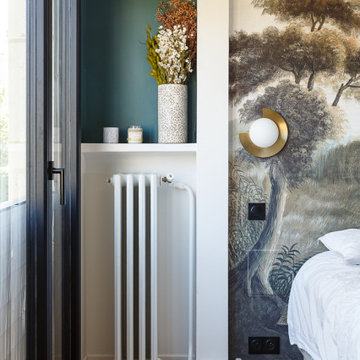
Pour ce projet, nous avons travaillé de concert avec notre cliente. L’objectif était d’ouvrir les espaces et rendre l’appartement le plus lumineux possible. Pour ce faire, nous avons absolument TOUT cassé ! Seuls vestiges de l’ancien appartement : 2 poteaux, les chauffages et la poutre centrale.
Nous avons ainsi réagencé toutes les pièces, supprimé les couloirs et changé les fenêtres. La palette de couleurs était principalement blanche pour accentuer la luminosité; le tout ponctué par des touches de couleurs vert-bleues et boisées. Résultat : des pièces de vie ouvertes, chaleureuses qui baignent dans la lumière.
De nombreux rangements, faits maison par nos experts, ont pris place un peu partout dans l’appartement afin de s’inscrire parfaitement dans l’espace. Exemples probants de notre savoir-faire : le meuble bleu dans la chambre parentale ou encore celui en forme d’arche.
Grâce à notre process et notre expérience, la rénovation de cet appartement de 100m2 a duré 4 mois et coûté env. 100 000 euros #MonConceptHabitation
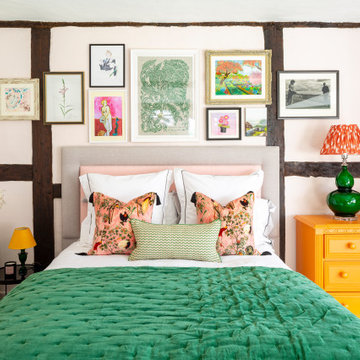
This bedroom is my clients daughters old bedroom, again which she wanted into a guest bedroom which kept that boutique hotel feel, whislt also keeping her daughters personality. We used old art work her daughter did over the years and had them reframed and put onto the gallery wall.
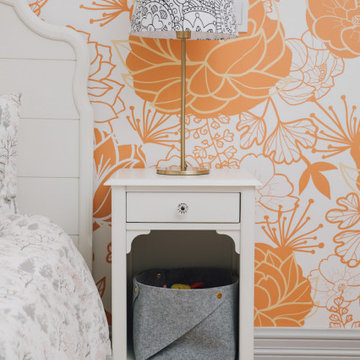
Simple doesn’t have to be boring, especially when your backyard is a lush ravine. This was the name of the game when it came to this traditional cottage-style house, with a contemporary flare. Emphasizing the great bones of the house with a simple pallet and contrasting trim helps to accentuate the high ceilings and classic mouldings, While adding saturated colours, and bold graphic wall murals brings lots of character to the house. This growing family now has the perfectly layered home, with plenty of their personality shining through.
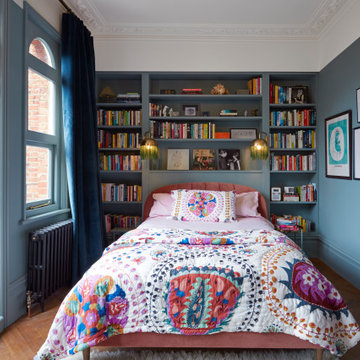
На фото: спальня в викторианском стиле с разноцветными стенами и паркетным полом среднего тона без камина
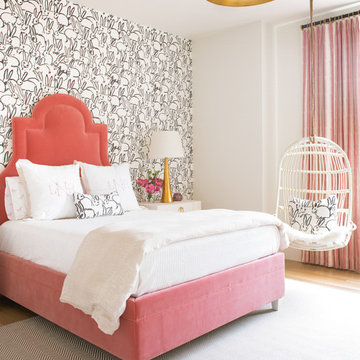
Свежая идея для дизайна: спальня в средиземноморском стиле с разноцветными стенами, паркетным полом среднего тона и коричневым полом - отличное фото интерьера
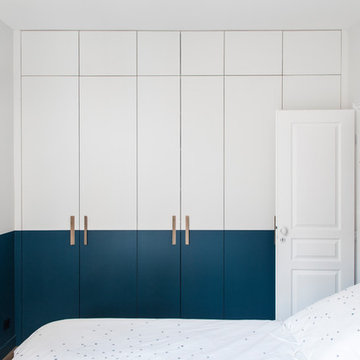
Идея дизайна: маленькая хозяйская спальня в скандинавском стиле с разноцветными стенами без камина для на участке и в саду
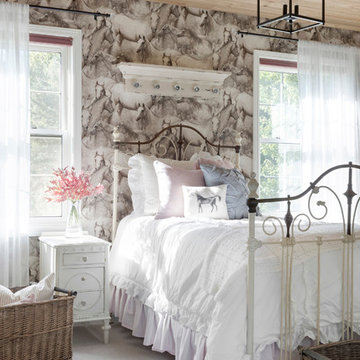
Пример оригинального дизайна: спальня среднего размера в стиле кантри с ковровым покрытием, фасадом камина из дерева, разноцветными стенами и серым полом
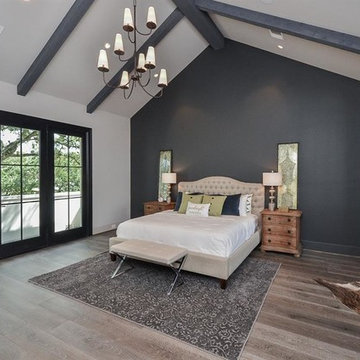
Master Bedroom with reading nook and balcony.
Стильный дизайн: огромная хозяйская спальня в стиле неоклассика (современная классика) с разноцветными стенами, паркетным полом среднего тона и серым полом без камина - последний тренд
Стильный дизайн: огромная хозяйская спальня в стиле неоклассика (современная классика) с разноцветными стенами, паркетным полом среднего тона и серым полом без камина - последний тренд
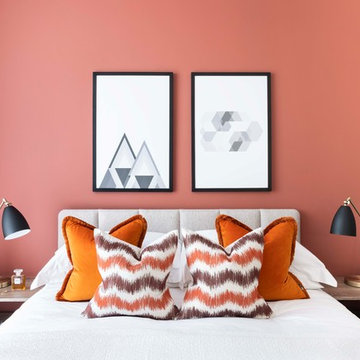
Photography by VR Interior Photography. Veronica Rodriguez Photographer.
На фото: спальня в современном стиле с оранжевыми стенами
На фото: спальня в современном стиле с оранжевыми стенами
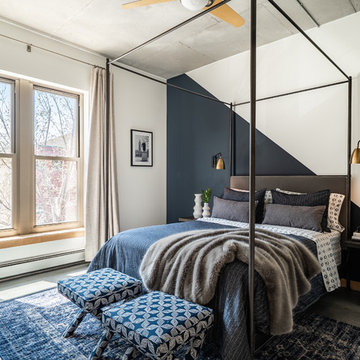
Contemporary Master Bedroom Retreat Has Semi-Diagonal-Painted Accent Wall.
This loft master bedroom has a contemporary style epitomized by the black canopy bed and diagonal-painted accent wall. Navy and white bedding, ottomans and an area rug complement the gray cement floor while adding soft texture to the space.
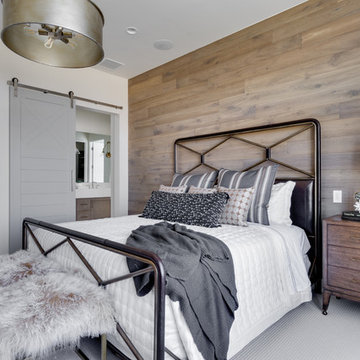
Interior Designer: Simons Design Studio
Builder: Magleby Construction
Photography: Allison Niccum
Идея дизайна: хозяйская спальня в стиле кантри с ковровым покрытием, разноцветными стенами и бежевым полом без камина
Идея дизайна: хозяйская спальня в стиле кантри с ковровым покрытием, разноцветными стенами и бежевым полом без камина
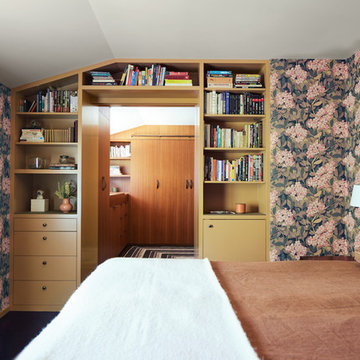
John Merkl
Пример оригинального дизайна: спальня в стиле ретро с разноцветными стенами и коричневым полом
Пример оригинального дизайна: спальня в стиле ретро с разноцветными стенами и коричневым полом
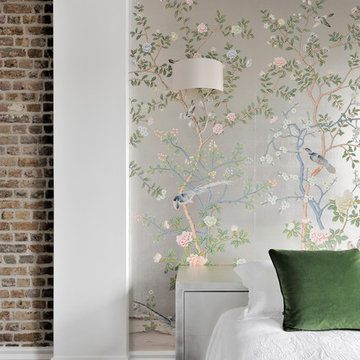
Frenchie Cristogatin
Пример оригинального дизайна: спальня в стиле фьюжн с разноцветными стенами и темным паркетным полом
Пример оригинального дизайна: спальня в стиле фьюжн с разноцветными стенами и темным паркетным полом
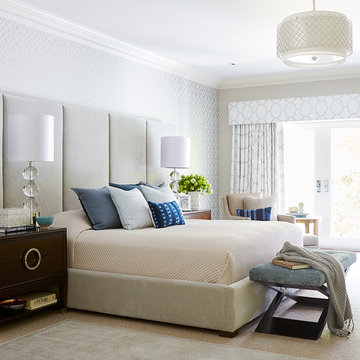
Liz Daly Photography for Erin Elizabeth Interiors, Atherton, CA
Пример оригинального дизайна: хозяйская спальня в классическом стиле с разноцветными стенами, ковровым покрытием и бежевым полом
Пример оригинального дизайна: хозяйская спальня в классическом стиле с разноцветными стенами, ковровым покрытием и бежевым полом
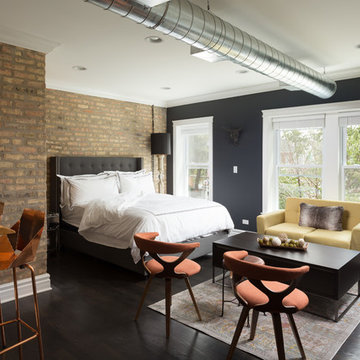
As a large studio, we decided to combine the living and bedroom area - creating the feeling of a master suite! The sleek living space features a yellow upholstered loveseat and two modern orange chairs. These bright but warm hues subtly stand out against the dark grey backdrop, espresso-toned hardwood floors, and charcoal-colored coffee table.
The bedroom area complements the dark hues of the living room but takes on a unique look of its own. With an exposed brick accent wall, gold and black decor, and crisp white bedding - the dark grey from the headboard creates congruency within the open space.
Designed by Chi Renovation & Design who serve Chicago and it's surrounding suburbs, with an emphasis on the North Side and North Shore. You'll find their work from the Loop through Lincoln Park, Skokie, Wilmette, and all the way up to Lake Forest.
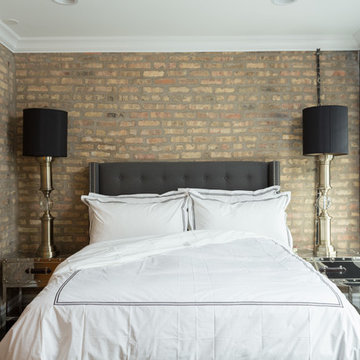
As a large studio, we decided to combine the living and bedroom area - creating the feeling of a master suite! The sleek living space features a yellow upholstered loveseat and two modern orange chairs. These bright but warm hues subtly stand out against the dark grey backdrop, espresso-toned hardwood floors, and charcoal-colored coffee table.
The bedroom area complements the dark hues of the living room but takes on a unique look of its own. With an exposed brick accent wall, gold and black decor, and crisp white bedding - the dark grey from the headboard creates congruency within the open space.
Designed by Chi Renovation & Design who serve Chicago and it's surrounding suburbs, with an emphasis on the North Side and North Shore. You'll find their work from the Loop through Lincoln Park, Skokie, Wilmette, and all the way up to Lake Forest.
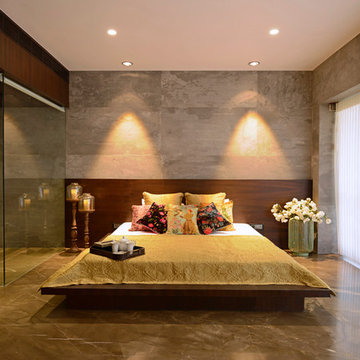
Designed by STUDIO5
Стильный дизайн: хозяйская спальня в современном стиле с разноцветными стенами и коричневым полом - последний тренд
Стильный дизайн: хозяйская спальня в современном стиле с разноцветными стенами и коричневым полом - последний тренд
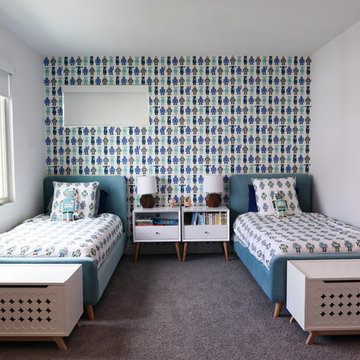
Completed in 2017, this project features midcentury modern interiors with copper, geometric, and moody accents. The design was driven by the client's attraction to a grey, copper, brass, and navy palette, which is featured in three different wallpapers throughout the home. As such, the townhouse incorporates the homeowner's love of angular lines, copper, and marble finishes. The builder-specified kitchen underwent a makeover to incorporate copper lighting fixtures, reclaimed wood island, and modern hardware. In the master bedroom, the wallpaper behind the bed achieves a moody and masculine atmosphere in this elegant "boutique-hotel-like" room. The children's room is a combination of midcentury modern furniture with repetitive robot motifs that the entire family loves. Like in children's space, our goal was to make the home both fun, modern, and timeless for the family to grow into. This project has been featured in Austin Home Magazine, Resource 2018 Issue.
---
Project designed by the Atomic Ranch featured modern designers at Breathe Design Studio. From their Austin design studio, they serve an eclectic and accomplished nationwide clientele including in Palm Springs, LA, and the San Francisco Bay Area.
For more about Breathe Design Studio, see here: https://www.breathedesignstudio.com/
To learn more about this project, see here: https://www.breathedesignstudio.com/mid-century-townhouse
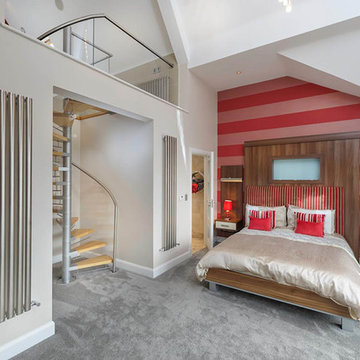
Brian Young 2017
Источник вдохновения для домашнего уюта: маленькая спальня на антресоли в современном стиле с разноцветными стенами, ковровым покрытием и серым полом для на участке и в саду
Источник вдохновения для домашнего уюта: маленькая спальня на антресоли в современном стиле с разноцветными стенами, ковровым покрытием и серым полом для на участке и в саду
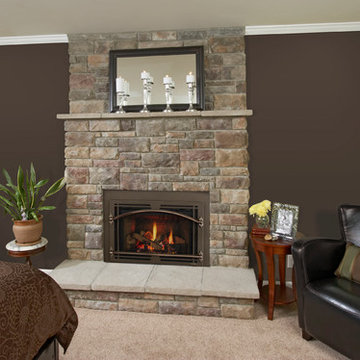
Bedroom Fireplace makeover.
Источник вдохновения для домашнего уюта: большая хозяйская спальня в классическом стиле с разноцветными стенами, ковровым покрытием, стандартным камином, фасадом камина из металла и бежевым полом
Источник вдохновения для домашнего уюта: большая хозяйская спальня в классическом стиле с разноцветными стенами, ковровым покрытием, стандартным камином, фасадом камина из металла и бежевым полом
Спальня с оранжевыми стенами и разноцветными стенами – фото дизайна интерьера
8