Спальня с мраморным полом и полом из терракотовой плитки – фото дизайна интерьера
Сортировать:
Бюджет
Сортировать:Популярное за сегодня
1 - 20 из 3 062 фото
1 из 3

MASTER BEDROOM
SOFT COLORS WITH WOOD PANELING
Стильный дизайн: большая хозяйская спальня в стиле модернизм с разноцветными стенами, мраморным полом и белым полом - последний тренд
Стильный дизайн: большая хозяйская спальня в стиле модернизм с разноцветными стенами, мраморным полом и белым полом - последний тренд
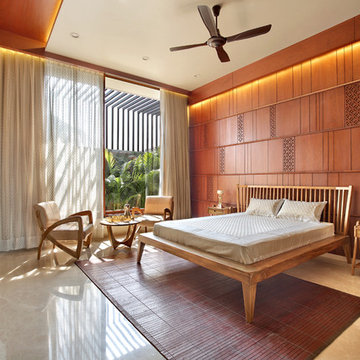
Пример оригинального дизайна: хозяйская спальня среднего размера в средиземноморском стиле с бежевыми стенами, мраморным полом, бежевым полом и телевизором
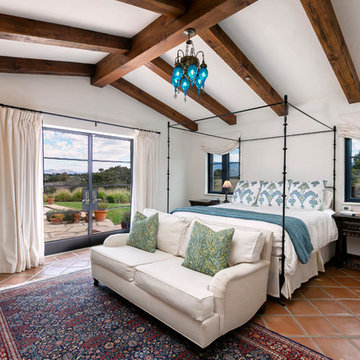
Jim Bartsch
Идея дизайна: большая хозяйская спальня в средиземноморском стиле с белыми стенами, полом из терракотовой плитки и коричневым полом
Идея дизайна: большая хозяйская спальня в средиземноморском стиле с белыми стенами, полом из терракотовой плитки и коричневым полом
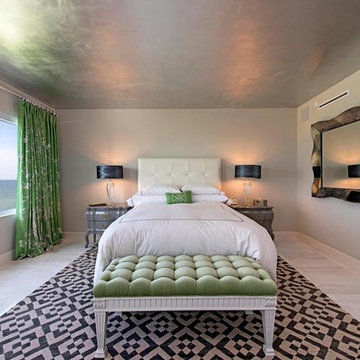
На фото: гостевая спальня среднего размера, (комната для гостей) в стиле неоклассика (современная классика) с серыми стенами и мраморным полом без камина с
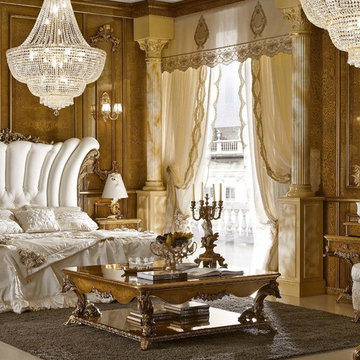
Пример оригинального дизайна: большая хозяйская спальня в классическом стиле с коричневыми стенами и мраморным полом
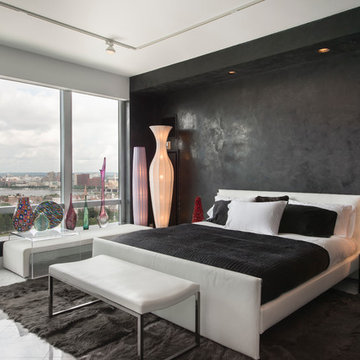
Located in one of the Ritz residential towers in Boston, the project was a complete renovation. The design and scope of work included the entire residence from marble flooring throughout, to movement of walls, new kitchen, bathrooms, all furnishings, lighting, closets, artwork and accessories. Smart home sound and wifi integration throughout including concealed electronic window treatments.
The challenge for the final project design was multifaceted. First and foremost to maintain a light, sheer appearance in the main open areas, while having a considerable amount of seating for living, dining and entertaining purposes. All the while giving an inviting peaceful feel,
and never interfering with the view which was of course the piece de resistance throughout.
Bringing a unique, individual feeling to each of the private rooms to surprise and stimulate the eye while navigating through the residence was also a priority and great pleasure to work on, while incorporating small details within each room to bind the flow from area to area which would not be necessarily obvious to the eye, but palpable in our minds in a very suttle manner. The combination of luxurious textures throughout brought a third dimension into the environments, and one of the many aspects that made the project so exceptionally unique, and a true pleasure to have created. Reach us www.themorsoncollection.com
Photography by Elevin Studio.
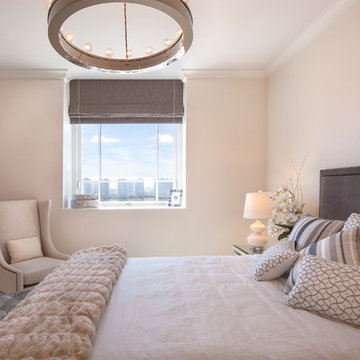
Photographer: Paul Stoppi
Стильный дизайн: маленькая гостевая спальня (комната для гостей) в стиле неоклассика (современная классика) с бежевыми стенами и мраморным полом для на участке и в саду - последний тренд
Стильный дизайн: маленькая гостевая спальня (комната для гостей) в стиле неоклассика (современная классика) с бежевыми стенами и мраморным полом для на участке и в саду - последний тренд
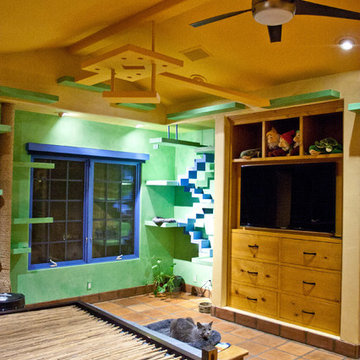
Custom-built cat walk and stairs with floating platform for the adventurous feline.
Идея дизайна: гостевая спальня (комната для гостей) в стиле фьюжн с зелеными стенами и полом из терракотовой плитки
Идея дизайна: гостевая спальня (комната для гостей) в стиле фьюжн с зелеными стенами и полом из терракотовой плитки
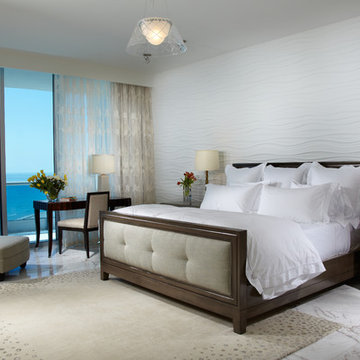
Miami modern Interior Design.
Miami Home Décor magazine Publishes one of our contemporary Projects in Miami Beach Bath Club and they said:
TAILOR MADE FOR A PERFECT FIT
SOFT COLORS AND A CAREFUL MIX OF STYLES TRANSFORM A NORTH MIAMI BEACH CONDOMINIUM INTO A CUSTOM RETREAT FOR ONE YOUNG FAMILY. ....
…..The couple gave Corredor free reign with the interior scheme.
And the designer responded with quiet restraint, infusing the home with a palette of pale greens, creams and beiges that echo the beachfront outside…. The use of texture on walls, furnishings and fabrics, along with unexpected accents of deep orange, add a cozy feel to the open layout. “I used splashes of orange because it’s a favorite color of mine and of my clients’,” she says. “It’s a hue that lends itself to warmth and energy — this house has a lot of warmth and energy, just like the owners.”
With a nod to the family’s South American heritage, a large, wood architectural element greets visitors
as soon as they step off the elevator.
The jigsaw design — pieces of cherry wood that fit together like a puzzle — is a work of art in itself. Visible from nearly every room, this central nucleus not only adds warmth and character, but also, acts as a divider between the formal living room and family room…..
Miami modern,
Contemporary Interior Designers,
Modern Interior Designers,
Coco Plum Interior Designers,
Sunny Isles Interior Designers,
Pinecrest Interior Designers,
J Design Group interiors,
South Florida designers,
Best Miami Designers,
Miami interiors,
Miami décor,
Miami Beach Designers,
Best Miami Interior Designers,
Miami Beach Interiors,
Luxurious Design in Miami,
Top designers,
Deco Miami,
Luxury interiors,
Miami Beach Luxury Interiors,
Miami Interior Design,
Miami Interior Design Firms,
Beach front,
Top Interior Designers,
top décor,
Top Miami Decorators,
Miami luxury condos,
modern interiors,
Modern,
Pent house design,
white interiors,
Top Miami Interior Decorators,
Top Miami Interior Designers,
Modern Designers in Miami.
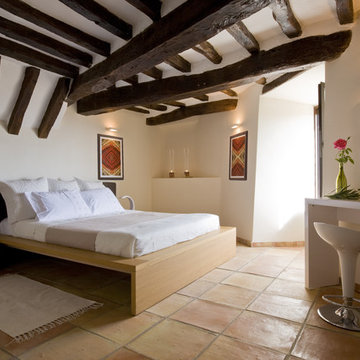
Recently renovated, parts of this in-town home in Rasteau, France are 800 years old. This ancient bedroom was reworked to reflect our modern lifestyle, but the original timber roof beams have been left intact.
Photography by Geoffrey Hodgdon
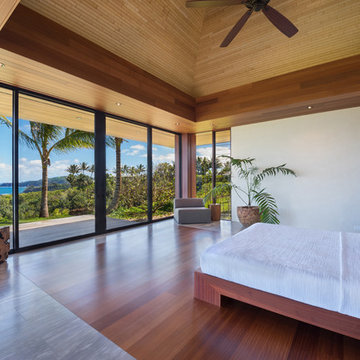
Architectural & Interior Design by Design Concepts Hawaii
Photographer, Damon Moss
Стильный дизайн: большая хозяйская спальня в морском стиле с бежевыми стенами, мраморным полом и бежевым полом без камина - последний тренд
Стильный дизайн: большая хозяйская спальня в морском стиле с бежевыми стенами, мраморным полом и бежевым полом без камина - последний тренд
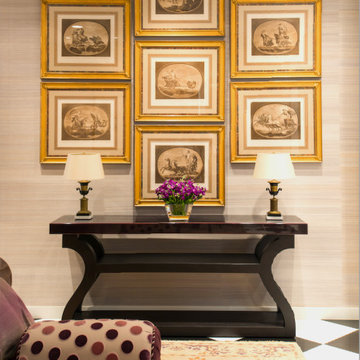
A collection of seven antique steel engravings in French frames floats above a custom Christian Liaigre console, which holds a pair of bronze Second Empire urns we turned into lamps on acrylic bases. Grounding the space, this sumptuous Matt Camron rug emphasizes the main colors found around the the room. A Panache bench covered in JAB Anstoetz velvet "rondo" dots.
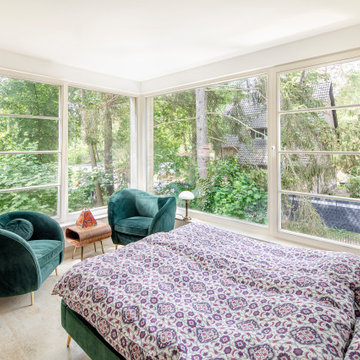
Unsere häufig verbauten Eckfenster öffnen jeden Raum und erzeugen einen tollen Panoramablick. Wer es liebt im Grünen zu erwachen sollte über solche Fenster aus im Schlafzimmer nachdenken.
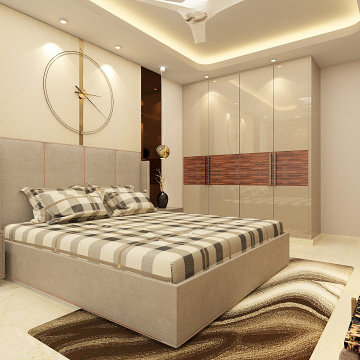
На фото: хозяйская спальня в стиле модернизм с бежевыми стенами, мраморным полом, бежевым полом, кессонным потолком и панелями на части стены с
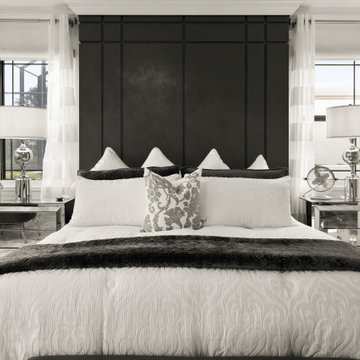
На фото: большая хозяйская спальня в стиле модернизм с черными стенами и мраморным полом
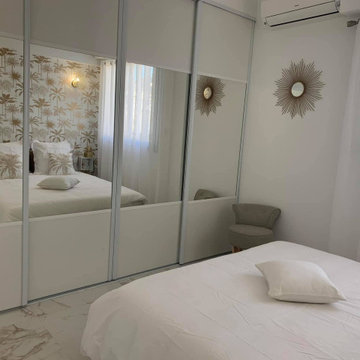
Grand linéaire de placard, moitié blanc et miroir pour donner une impression de profondeur.
На фото: хозяйская спальня среднего размера в стиле модернизм с белыми стенами, мраморным полом и белым полом с
На фото: хозяйская спальня среднего размера в стиле модернизм с белыми стенами, мраморным полом и белым полом с
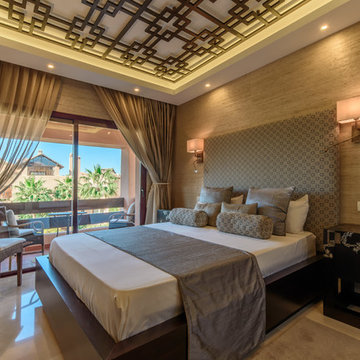
ALADECOR Interior Design Marbella
На фото: большая хозяйская спальня в восточном стиле с бежевыми стенами, мраморным полом и бежевым полом с
На фото: большая хозяйская спальня в восточном стиле с бежевыми стенами, мраморным полом и бежевым полом с
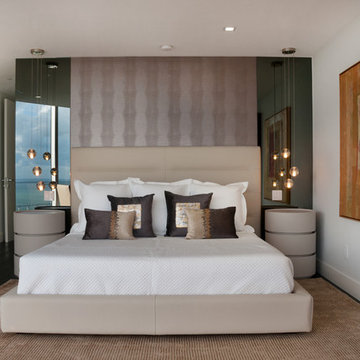
Идея дизайна: огромная хозяйская спальня в стиле модернизм с белыми стенами, мраморным полом и белым полом
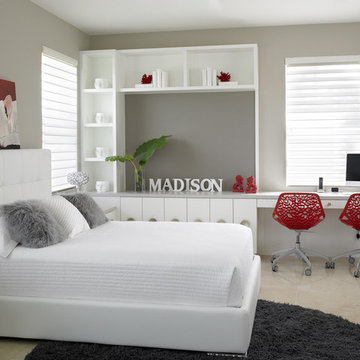
We created a warm contemporary look with the combination of clean lines, different textures and the color palate. The high polished marble floors provide an elegant back drop with rich dark and exotic woods to ground the space. Special attention was given to the architectural details such as the stacked stone wall, the contoured walls, the ceiling details, trim-less lighting, color changing lighting and the lighting control system.
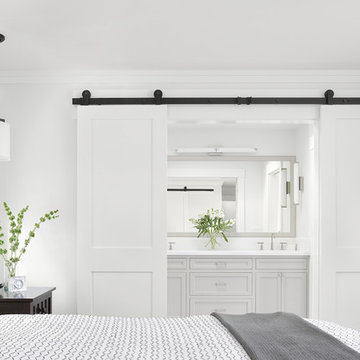
The master bedroom was reconfigured to open up the space provide a walk in closet and an enlarged master bathroom. The barn doors slide closed to conceal the bathroom when not in use. Taupe shaker cabinetry was installed with marble counter, marble hexagonal flooring and marble subway tile elsewhere.
Photo: Jean Bai / Konstrukt Photo
Спальня с мраморным полом и полом из терракотовой плитки – фото дизайна интерьера
1