Спальня с любым фасадом камина и сводчатым потолком – фото дизайна интерьера
Сортировать:
Бюджет
Сортировать:Популярное за сегодня
21 - 40 из 667 фото
1 из 3
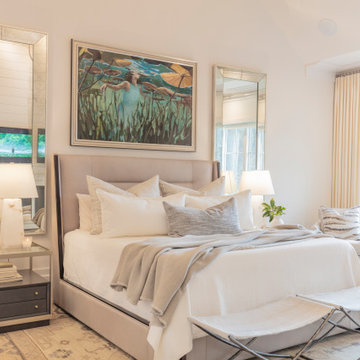
На фото: большая хозяйская спальня в морском стиле с белыми стенами, светлым паркетным полом, стандартным камином, фасадом камина из вагонки, белым полом и сводчатым потолком
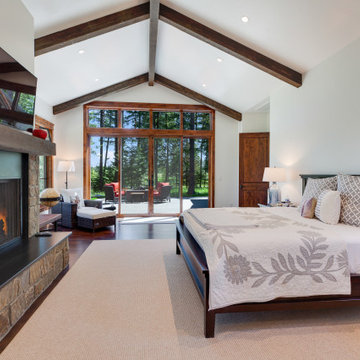
Simply furnished master bedroom with stained ceiling rafters and timber beams; stone-wrapped fireplace; wood floor
Источник вдохновения для домашнего уюта: хозяйская спальня в стиле рустика с фасадом камина из камня и сводчатым потолком
Источник вдохновения для домашнего уюта: хозяйская спальня в стиле рустика с фасадом камина из камня и сводчатым потолком
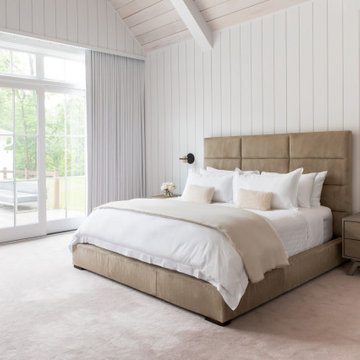
Advisement + Design - Construction advisement, custom millwork & custom furniture design, interior design & art curation by Chango & Co.
Пример оригинального дизайна: большая хозяйская спальня в стиле неоклассика (современная классика) с белыми стенами, ковровым покрытием, камином, фасадом камина из вагонки, бежевым полом, сводчатым потолком и панелями на части стены
Пример оригинального дизайна: большая хозяйская спальня в стиле неоклассика (современная классика) с белыми стенами, ковровым покрытием, камином, фасадом камина из вагонки, бежевым полом, сводчатым потолком и панелями на части стены
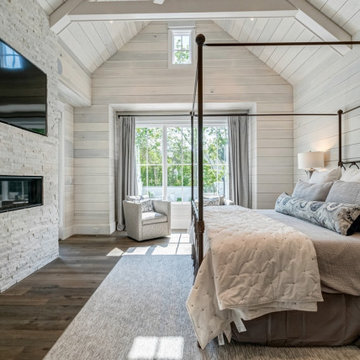
На фото: хозяйская спальня в стиле модернизм с белыми стенами, фасадом камина из камня, сводчатым потолком и стенами из вагонки

The master bedroom in this luxury Encinitas CA home is expansive and features views straight to the ocean, a sitting area, fireplace and wide balcony!
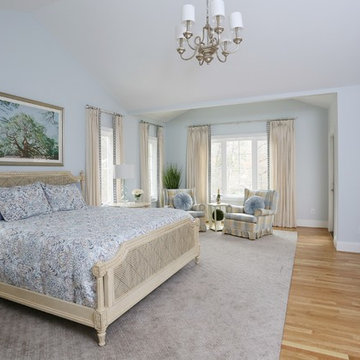
This main bedroom suite is a dream come true for my client. We worked together to fix the architects weird floor plan. Now the plan has the bed in perfect position to highlight the artwork of the Angel Tree in Charleston by C Kennedy Photography of Topsail Beach, NC. We created a nice sitting area. We also fixed the plan for the master bath and dual His/Her closets. Warm wood floors, Sherwin Williams SW6224 Mountain Air walls, beautiful furniture and bedding complete the vision! Cat Wilborne Photography
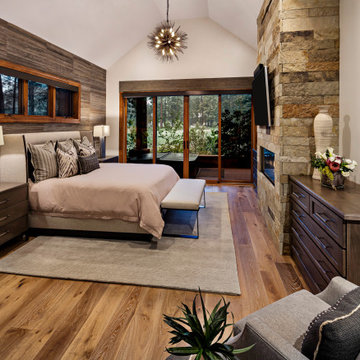
Interior Design: Stephanie Larsen Interior Design
Photography: Steven Thompson
На фото: хозяйская спальня в стиле модернизм с белыми стенами, паркетным полом среднего тона, горизонтальным камином, фасадом камина из камня, коричневым полом, сводчатым потолком и деревянными стенами
На фото: хозяйская спальня в стиле модернизм с белыми стенами, паркетным полом среднего тона, горизонтальным камином, фасадом камина из камня, коричневым полом, сводчатым потолком и деревянными стенами
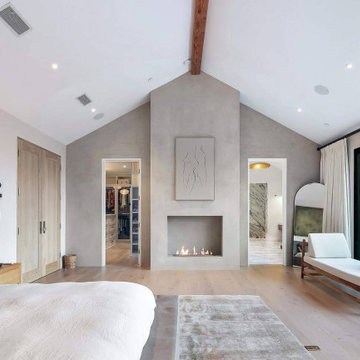
Источник вдохновения для домашнего уюта: большая хозяйская спальня в стиле модернизм с светлым паркетным полом, стандартным камином, фасадом камина из штукатурки и сводчатым потолком
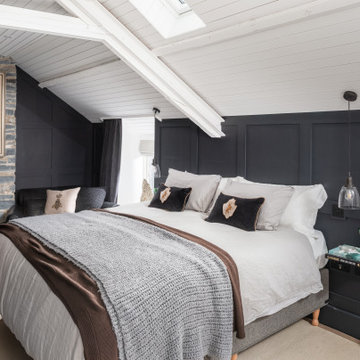
Источник вдохновения для домашнего уюта: хозяйская спальня среднего размера в стиле кантри с серыми стенами, деревянным полом, печью-буржуйкой, фасадом камина из кирпича, белым полом, сводчатым потолком и панелями на части стены
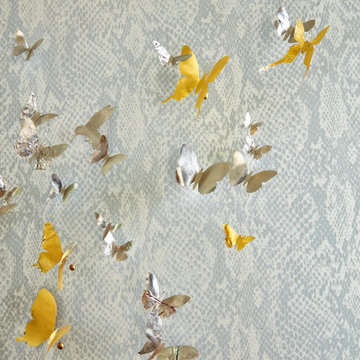
This silver and gold butterfly art sits atop a grey, snake wallpaper.
Источник вдохновения для домашнего уюта: хозяйская спальня в стиле неоклассика (современная классика) с серыми стенами, обоями на стенах, паркетным полом среднего тона, стандартным камином, фасадом камина из камня, коричневым полом и сводчатым потолком
Источник вдохновения для домашнего уюта: хозяйская спальня в стиле неоклассика (современная классика) с серыми стенами, обоями на стенах, паркетным полом среднего тона, стандартным камином, фасадом камина из камня, коричневым полом и сводчатым потолком
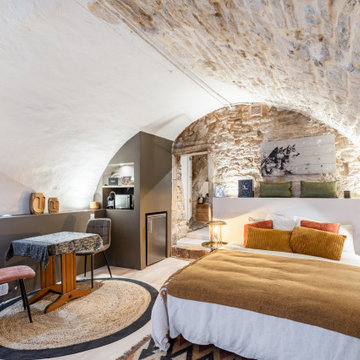
Пример оригинального дизайна: хозяйская спальня среднего размера в стиле фьюжн с светлым паркетным полом, стандартным камином, фасадом камина из металла и сводчатым потолком
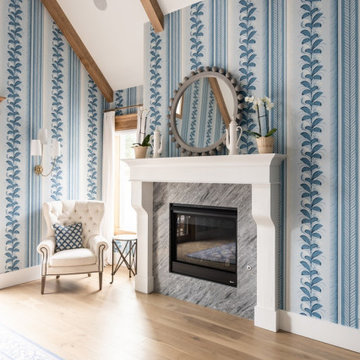
Master Bedroom - 18 foot ceiling
На фото: большая хозяйская спальня в классическом стиле с светлым паркетным полом, стандартным камином, фасадом камина из камня и сводчатым потолком
На фото: большая хозяйская спальня в классическом стиле с светлым паркетным полом, стандартным камином, фасадом камина из камня и сводчатым потолком

Our client’s charming cottage was no longer meeting the needs of their family. We needed to give them more space but not lose the quaint characteristics that make this little historic home so unique. So we didn’t go up, and we didn’t go wide, instead we took this master suite addition straight out into the backyard and maintained 100% of the original historic façade.
Master Suite
This master suite is truly a private retreat. We were able to create a variety of zones in this suite to allow room for a good night’s sleep, reading by a roaring fire, or catching up on correspondence. The fireplace became the real focal point in this suite. Wrapped in herringbone whitewashed wood planks and accented with a dark stone hearth and wood mantle, we can’t take our eyes off this beauty. With its own private deck and access to the backyard, there is really no reason to ever leave this little sanctuary.
Master Bathroom
The master bathroom meets all the homeowner’s modern needs but has plenty of cozy accents that make it feel right at home in the rest of the space. A natural wood vanity with a mixture of brass and bronze metals gives us the right amount of warmth, and contrasts beautifully with the off-white floor tile and its vintage hex shape. Now the shower is where we had a little fun, we introduced the soft matte blue/green tile with satin brass accents, and solid quartz floor (do you see those veins?!). And the commode room is where we had a lot fun, the leopard print wallpaper gives us all lux vibes (rawr!) and pairs just perfectly with the hex floor tile and vintage door hardware.
Hall Bathroom
We wanted the hall bathroom to drip with vintage charm as well but opted to play with a simpler color palette in this space. We utilized black and white tile with fun patterns (like the little boarder on the floor) and kept this room feeling crisp and bright.
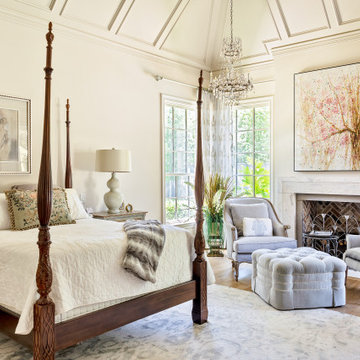
На фото: большая хозяйская спальня в классическом стиле с белыми стенами, светлым паркетным полом, стандартным камином, фасадом камина из камня, коричневым полом и сводчатым потолком с
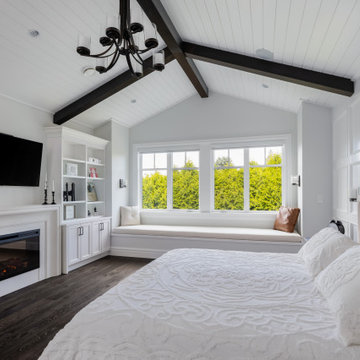
Источник вдохновения для домашнего уюта: большая хозяйская спальня в стиле неоклассика (современная классика) с белыми стенами, темным паркетным полом, стандартным камином, фасадом камина из камня, коричневым полом, сводчатым потолком и панелями на части стены
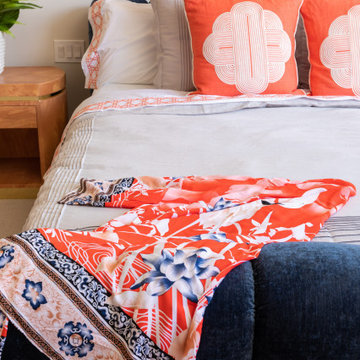
Источник вдохновения для домашнего уюта: большая хозяйская спальня в стиле ретро с белыми стенами, ковровым покрытием, угловым камином, фасадом камина из камня, серым полом и сводчатым потолком
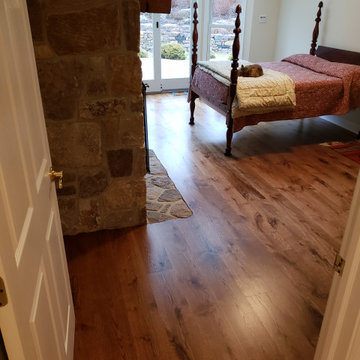
Wide plank live sawn white oak hardwood flooring. White oak newel post and square balusters painted white.
Стильный дизайн: большая спальня в стиле кантри с паркетным полом среднего тона, стандартным камином, фасадом камина из камня, коричневым полом и сводчатым потолком - последний тренд
Стильный дизайн: большая спальня в стиле кантри с паркетным полом среднего тона, стандартным камином, фасадом камина из камня, коричневым полом и сводчатым потолком - последний тренд
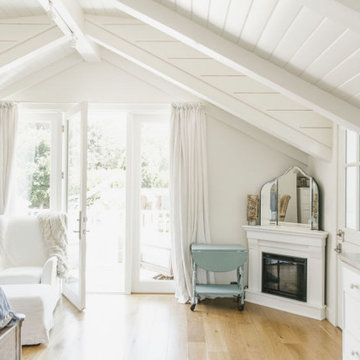
Master bedroom, Modern french farmhouse. Light and airy. Garden Retreat by Burdge Architects in Malibu, California.
Пример оригинального дизайна: большая хозяйская спальня в стиле кантри с белыми стенами, светлым паркетным полом, стандартным камином, фасадом камина из камня, коричневым полом и сводчатым потолком
Пример оригинального дизайна: большая хозяйская спальня в стиле кантри с белыми стенами, светлым паркетным полом, стандартным камином, фасадом камина из камня, коричневым полом и сводчатым потолком
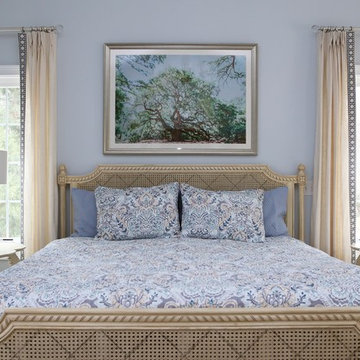
This main bedroom suite is a dream come true for my client. We worked together to fix the architects weird floor plan. Now the plan has the bed in perfect position to highlight the artwork of the Angel Tree in Charleston by C Kennedy Photography of Topsail Beach, NC. We created a nice sitting area. We also fixed the plan for the master bath and dual His/Her closets. Warm wood floors, Sherwin Williams SW6224 Mountain Air walls, beautiful furniture and bedding complete the vision! Cat Wilborne Photography

Simple forms and finishes in the furniture and fixtures were used as to complement with the very striking exposed wood ceiling. The white bedding with blue lining used gives a modern touch to the space and also to match the blues used throughout the rest of the lodge. Brass accents as seen in the sconces and end table evoke a sense of sophistication.
Спальня с любым фасадом камина и сводчатым потолком – фото дизайна интерьера
2