Спальня с любым фасадом камина – фото дизайна интерьера со средним бюджетом
Сортировать:
Бюджет
Сортировать:Популярное за сегодня
101 - 120 из 3 249 фото
1 из 3
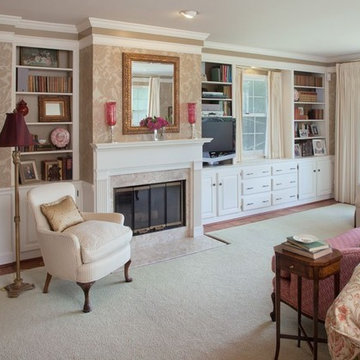
Harvey Smith Photography. The fireplace wall opposite the bed in the master bedroom. The fireplace surround is marble. The cranberry glass and silver hurricane lamps are antiques. Built ins provide plenty of storage and room for display.
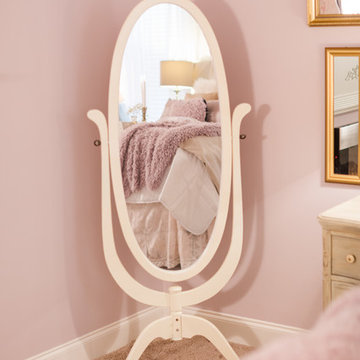
Blush Bedroom Design by- Dawn D Totty Designs Featured in City Scope magazine.
Photography by- Daisy Kauffman Moffatt
Идея дизайна: большая хозяйская спальня в стиле шебби-шик с розовыми стенами, ковровым покрытием, подвесным камином, фасадом камина из металла и розовым полом
Идея дизайна: большая хозяйская спальня в стиле шебби-шик с розовыми стенами, ковровым покрытием, подвесным камином, фасадом камина из металла и розовым полом
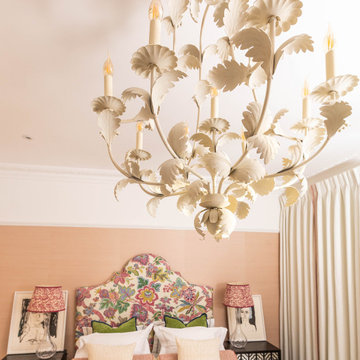
Beautifully Renovated Bedroom in the heart of Central London. Our Clients wanted to bring colour and vibrance into a sophisticated scheme. Our clients loved the pink sisal wall paper. We used soft textures to bring depth into the room. Using pattern to soften the large room, and stunning art from Tracey Emin and Terry O’Neil to bring a punch of modern into the space.
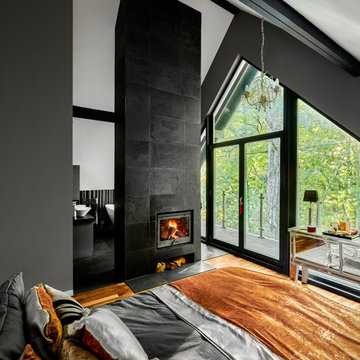
Mark Hardy
Источник вдохновения для домашнего уюта: хозяйская спальня среднего размера в скандинавском стиле с серыми стенами, светлым паркетным полом, печью-буржуйкой, фасадом камина из плитки и коричневым полом
Источник вдохновения для домашнего уюта: хозяйская спальня среднего размера в скандинавском стиле с серыми стенами, светлым паркетным полом, печью-буржуйкой, фасадом камина из плитки и коричневым полом
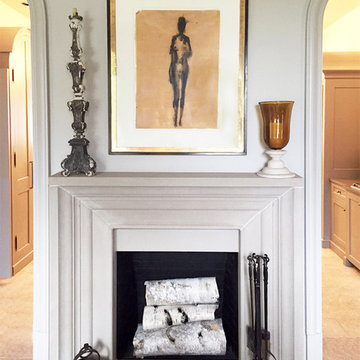
The Classic mantel design has a simple and clean linear quality with a timeless appeal that will compliment most any decor.
Our fireplace surrounds can also be installed in outdoor living spaces.
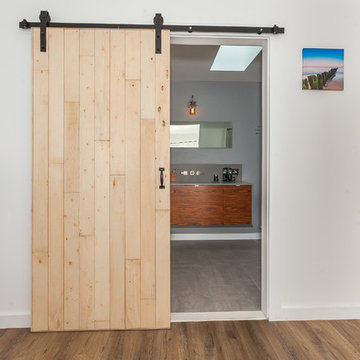
Beautiful unfinished Barn Door
Стильный дизайн: большая хозяйская спальня в современном стиле с белыми стенами, паркетным полом среднего тона, фасадом камина из бетона и коричневым полом без камина - последний тренд
Стильный дизайн: большая хозяйская спальня в современном стиле с белыми стенами, паркетным полом среднего тона, фасадом камина из бетона и коричневым полом без камина - последний тренд
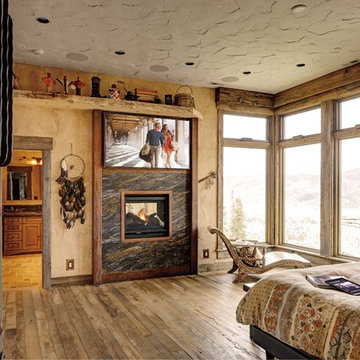
This master suite features a 5.1 ceiling-mounted surround system, Samsung TV, plus an automated fireplace and window blinds. Colorado
Стильный дизайн: хозяйская спальня среднего размера в стиле рустика с бежевыми стенами, двусторонним камином, светлым паркетным полом, фасадом камина из камня и телевизором - последний тренд
Стильный дизайн: хозяйская спальня среднего размера в стиле рустика с бежевыми стенами, двусторонним камином, светлым паркетным полом, фасадом камина из камня и телевизором - последний тренд
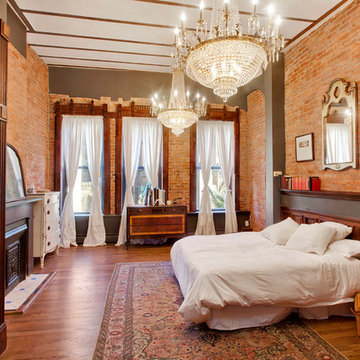
Идея дизайна: большая хозяйская спальня в стиле фьюжн с серыми стенами, паркетным полом среднего тона, стандартным камином и фасадом камина из камня
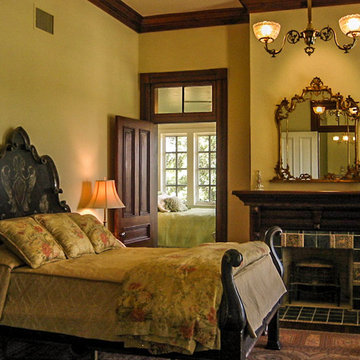
In order to save a historic childhood home, originally designed by renowned architect Alfred Giles, from being demolished after an estate stale, the current owners commissioned Fisher Heck to help document and dismantle their home for relocation out to the Hill Country. Every piece of stone, baluster, trim piece etc. was documented and cataloged so that it could be reassembled exactly like it was originally, much like a giant puzzle. The home, with its expansive front porch, now stands proud overlooking the sprawling landscape as a fully restored historic home that is sure to provide the owners with many more memories to come.
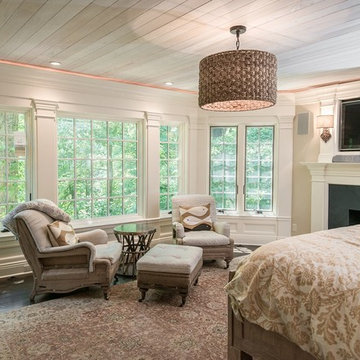
Construction: John Muolo
Photographer: Kevin Colquhoun
Пример оригинального дизайна: хозяйская спальня среднего размера в морском стиле с бежевыми стенами, темным паркетным полом и фасадом камина из камня
Пример оригинального дизайна: хозяйская спальня среднего размера в морском стиле с бежевыми стенами, темным паркетным полом и фасадом камина из камня
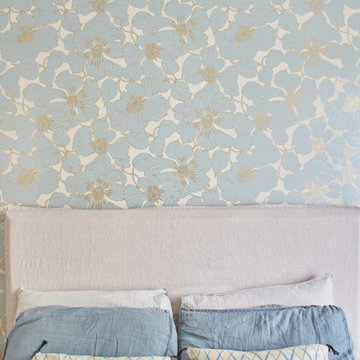
Dans le mythique quartier Lamarck-Caulaincourt, ce joli appartement situé au 4ème étage offrait de très belles bases : un beau parquet, de magnifiques moulures, une belle distribution le tout baigné de lumière. J’ai simplement aidé les propriétaires à dénicher de belles pièces de mobilier, des accessoires colorés, des luminaires élégants et le tour est joué !
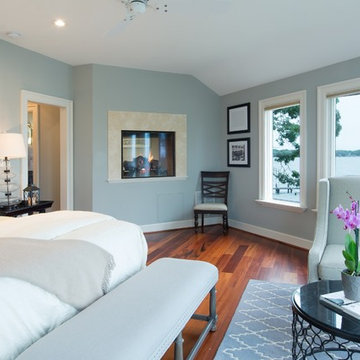
M.P. Collins Photography
Источник вдохновения для домашнего уюта: хозяйская спальня среднего размера в современном стиле с синими стенами, паркетным полом среднего тона, двусторонним камином и фасадом камина из камня
Источник вдохновения для домашнего уюта: хозяйская спальня среднего размера в современном стиле с синими стенами, паркетным полом среднего тона, двусторонним камином и фасадом камина из камня
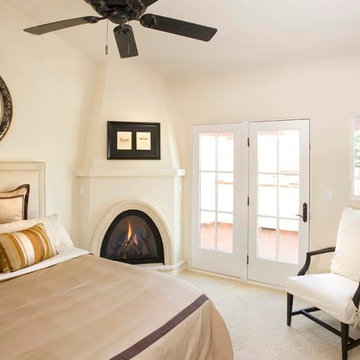
Идея дизайна: хозяйская спальня среднего размера в средиземноморском стиле с белыми стенами, угловым камином, ковровым покрытием, фасадом камина из штукатурки и бежевым полом
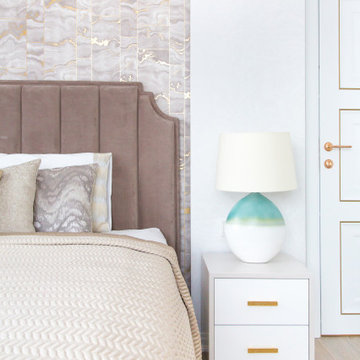
Пример оригинального дизайна: хозяйская спальня среднего размера в современном стиле с белыми стенами, паркетным полом среднего тона, стандартным камином, фасадом камина из дерева и бежевым полом
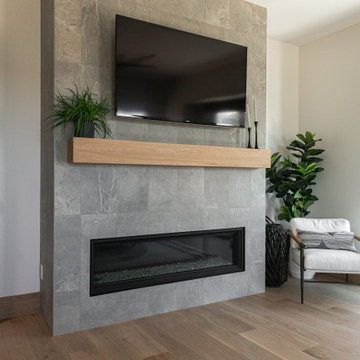
Fireplace in bedroom with modern wood mantle.
Идея дизайна: большая хозяйская спальня в стиле модернизм с белыми стенами, паркетным полом среднего тона, стандартным камином, фасадом камина из плитки, коричневым полом, деревянным потолком и панелями на части стены
Идея дизайна: большая хозяйская спальня в стиле модернизм с белыми стенами, паркетным полом среднего тона, стандартным камином, фасадом камина из плитки, коричневым полом, деревянным потолком и панелями на части стены

This was the Master Bedroom design, DTSH Interiors selected the bedding as well as the window treatments design.
DTSH Interiors selected the furniture and arrangement, as well as the window treatments.
DTSH Interiors formulated a plan for six rooms; the living room, dining room, master bedroom, two children's bedrooms and ground floor game room, with the inclusion of the complete fireplace re-design.
The interior also received major upgrades during the whole-house renovation. All of the walls and ceilings were resurfaced, the windows, doors and all interior trim was re-done.
The end result was a giant leap forward for this family; in design, style and functionality. The home felt completely new and refreshed, and once fully furnished, all elements of the renovation came together seamlessly and seemed to make all of the renovations shine.
During the "big reveal" moment, the day the family finally returned home for their summer away, it was difficult for me to decide who was more excited, the adults or the kids!
The home owners kept saying, with a look of delighted disbelief "I can't believe this is our house!"
As a designer, I absolutely loved this project, because it shows the potential of an average, older Pittsburgh area home, and how it can become a well designed and updated space.
It was rewarding to be part of a project which resulted in creating an elegant and serene living space the family loves coming home to everyday, while the exterior of the home became a standout gem in the neighborhood.
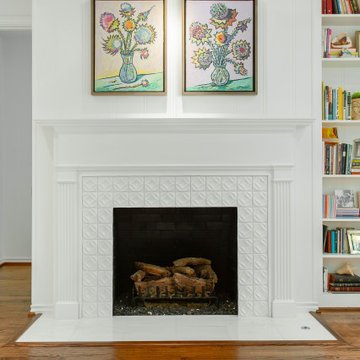
This 1960's home needed a little love to bring it into the new century while retaining the traditional charm of the house and entertaining the maximalist taste of the homeowners. Mixing bold colors and fun patterns were not only welcome but a requirement, so this home got a fun makeover in almost every room!
The primary bedroom hosts another fireplace that needed a small facelift. The original fireplace screen and tile/wood/brick surround and hearth were demoed. On the fireplace surround, we installed Ann Sacks Circa 4"x4" Bright White tile in a straight lay. The floor hearth is Marble Systems Snow White marble, 12"x12" also in a straight lay.
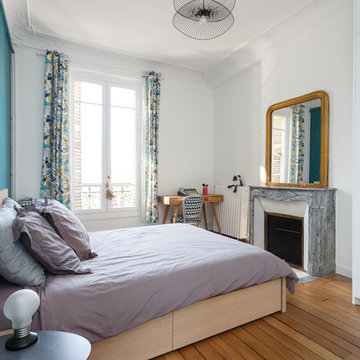
Stephane Vasco
Идея дизайна: хозяйская спальня среднего размера в скандинавском стиле с синими стенами, паркетным полом среднего тона, стандартным камином, фасадом камина из камня и коричневым полом
Идея дизайна: хозяйская спальня среднего размера в скандинавском стиле с синими стенами, паркетным полом среднего тона, стандартным камином, фасадом камина из камня и коричневым полом
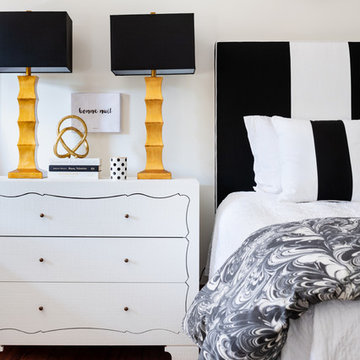
Photo: Ansel Olson
На фото: гостевая спальня среднего размера, (комната для гостей) в современном стиле с белыми стенами, паркетным полом среднего тона, стандартным камином и фасадом камина из плитки с
На фото: гостевая спальня среднего размера, (комната для гостей) в современном стиле с белыми стенами, паркетным полом среднего тона, стандартным камином и фасадом камина из плитки с
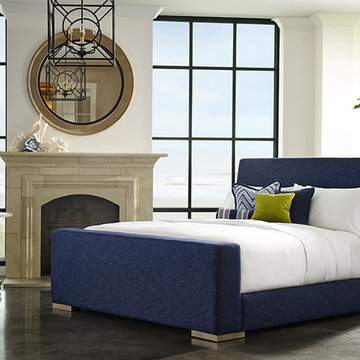
На фото: большая хозяйская спальня в современном стиле с белыми стенами, бетонным полом, стандартным камином и фасадом камина из плитки
Спальня с любым фасадом камина – фото дизайна интерьера со средним бюджетом
6