Спальня с красными стенами и желтыми стенами – фото дизайна интерьера
Сортировать:
Бюджет
Сортировать:Популярное за сегодня
101 - 120 из 8 292 фото
1 из 3
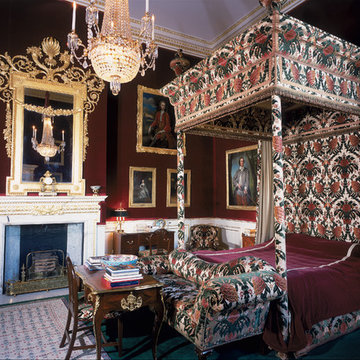
Источник вдохновения для домашнего уюта: спальня в викторианском стиле с стандартным камином и красными стенами
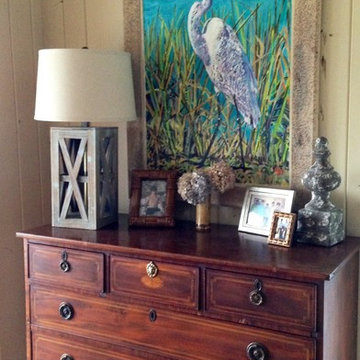
Original commissioned piece of white heron in client's back yard.
Стильный дизайн: гостевая спальня (комната для гостей) в морском стиле с желтыми стенами - последний тренд
Стильный дизайн: гостевая спальня (комната для гостей) в морском стиле с желтыми стенами - последний тренд
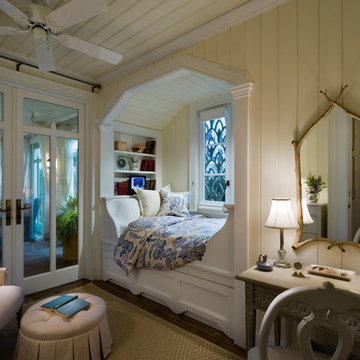
Peter Aaron
На фото: спальня в морском стиле с желтыми стенами, темным паркетным полом и кроватью в нише с
На фото: спальня в морском стиле с желтыми стенами, темным паркетным полом и кроватью в нише с
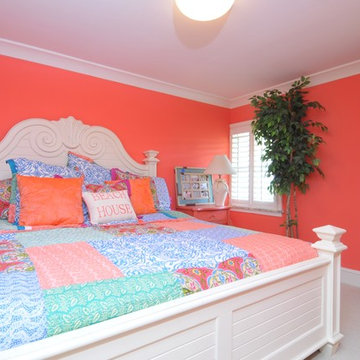
Matt McCourtney
Идея дизайна: большая хозяйская спальня в морском стиле с красными стенами и ковровым покрытием без камина
Идея дизайна: большая хозяйская спальня в морском стиле с красными стенами и ковровым покрытием без камина
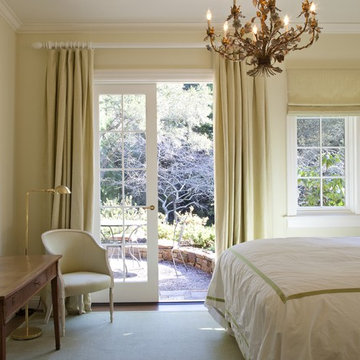
An existing house was deconstructed to make room for 7200 SF of new ground up construction including a main house, pool house, and lanai. This hillside home was built through a phased sequence of extensive excavation and site work, complicated by a single point of entry. Site walls were built using true dry stacked stone and concrete retaining walls faced with sawn veneer. Sustainable features include FSC certified lumber, solar hot water, fly ash concrete, and low emitting insulation with 75% recycled content.
Photos: Mariko Reed
Architect: Ian Moller
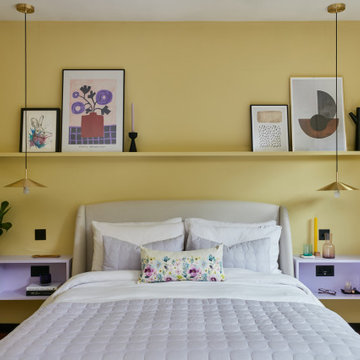
In contrast to the neutral colour palette of the living
spaces, we decided to define the guest bedrooms
and bathrooms with a more playful retro colour palette.
Accents of matte black and brushed brass give a
contemporary twist to these memorable rooms.
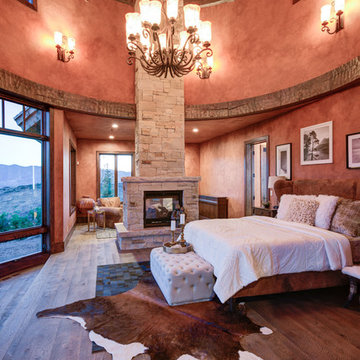
Свежая идея для дизайна: большая хозяйская спальня в стиле рустика с красными стенами, паркетным полом среднего тона, двусторонним камином, фасадом камина из камня и коричневым полом - отличное фото интерьера
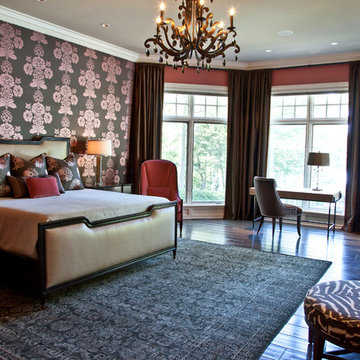
Идея дизайна: большая хозяйская спальня в современном стиле с красными стенами и темным паркетным полом без камина

Embracing the notion of commissioning artists and hiring a General Contractor in a single stroke, the new owners of this Grove Park condo hired WSM Craft to create a space to showcase their collection of contemporary folk art. The entire home is trimmed in repurposed wood from the WNC Livestock Market, which continues to become headboards, custom cabinetry, mosaic wall installations, and the mantle for the massive stone fireplace. The sliding barn door is outfitted with hand forged ironwork, and faux finish painting adorns walls, doors, and cabinetry and furnishings, creating a seamless unity between the built space and the décor.
Michael Oppenheim Photography
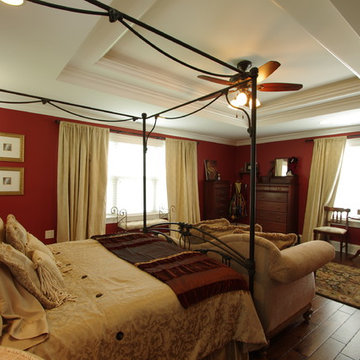
Large master bedroom suite, with hall access to walk-in closet and bathroom, tray ceiling, seating area and large windows. Photography by Kmiecik Imagery.
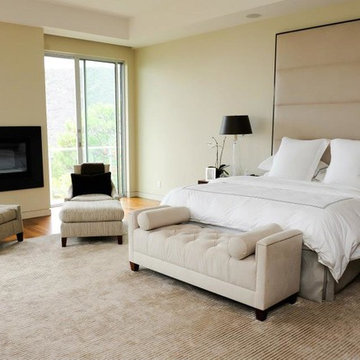
Стильный дизайн: большая гостевая спальня (комната для гостей) в современном стиле с желтыми стенами, светлым паркетным полом, стандартным камином и фасадом камина из металла - последний тренд
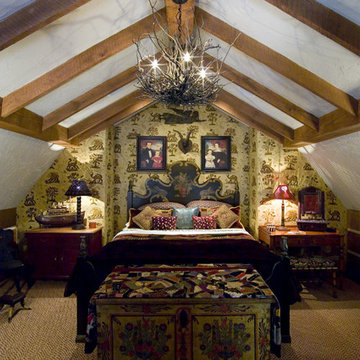
Идея дизайна: гостевая спальня среднего размера, (комната для гостей) в викторианском стиле с желтыми стенами, ковровым покрытием и бежевым полом без камина
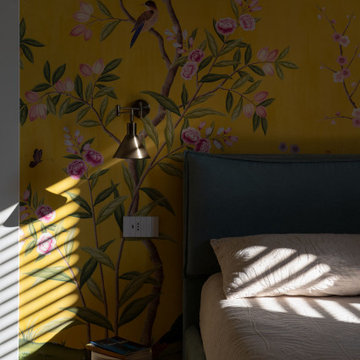
Стильный дизайн: хозяйская спальня среднего размера в классическом стиле с желтыми стенами, бежевым полом и обоями на стенах - последний тренд
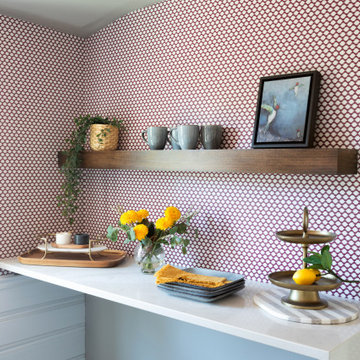
Стильный дизайн: хозяйская спальня с красными стенами, обоями на стенах, полом из керамогранита и серым полом - последний тренд
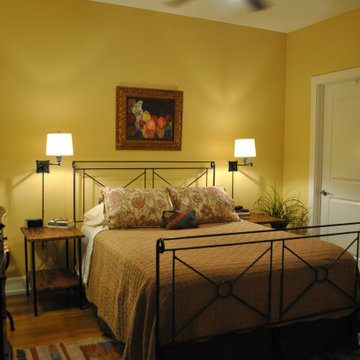
A simple iron bed with modern bedside tables keep this small space uncluttered. Swing arm lamps free up the bedside surface. A full length mirror made with antique tin ceiling tiles is propped just outside the walk in closet.
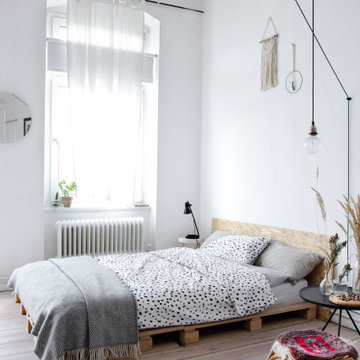
Свежая идея для дизайна: хозяйская спальня среднего размера в скандинавском стиле с красными стенами, светлым паркетным полом и бежевым полом - отличное фото интерьера
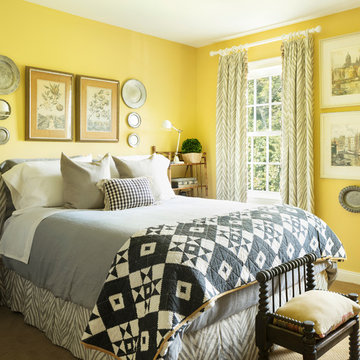
На фото: спальня в классическом стиле с желтыми стенами, ковровым покрытием и бежевым полом без камина с
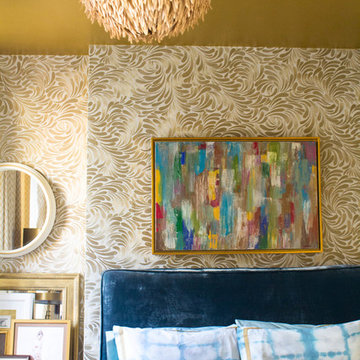
Photo: Sarah Seung McFarland © 2018 Houzz
Стильный дизайн: спальня в стиле фьюжн с желтыми стенами и светлым паркетным полом - последний тренд
Стильный дизайн: спальня в стиле фьюжн с желтыми стенами и светлым паркетным полом - последний тренд
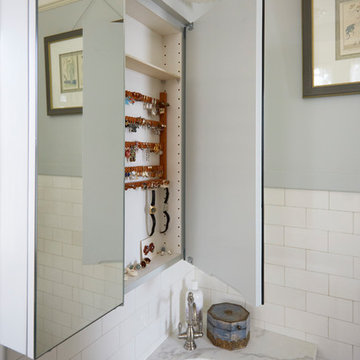
Mike Kaskel
Источник вдохновения для домашнего уюта: хозяйская спальня среднего размера в викторианском стиле с желтыми стенами, мраморным полом и зеленым полом
Источник вдохновения для домашнего уюта: хозяйская спальня среднего размера в викторианском стиле с желтыми стенами, мраморным полом и зеленым полом
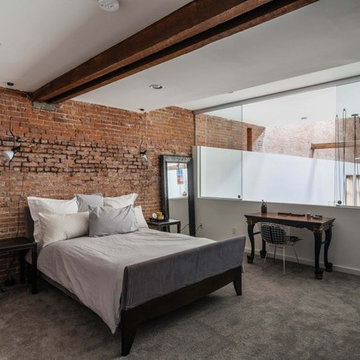
Located in an 1890 Wells Fargo stable and warehouse in the Hamilton Park historic district, this intervention focused on creating a personal, comfortable home in an unusually tall loft space. The living room features 45’ high ceilings. The mezzanine level was conceived as a porous, space-making element that allowed pockets of closed storage, open display, and living space to emerge from pushing and pulling the floor plane.
The newly cantilevered mezzanine breaks up the immense height of the loft and creates a new TV nook and work space. An updated master suite and kitchen streamline the core functions of this loft while the addition of a new window adds much needed daylight to the space. Photo by Nick Glimenakis.
Спальня с красными стенами и желтыми стенами – фото дизайна интерьера
6