Спальня с красными стенами – фото дизайна интерьера со средним бюджетом
Сортировать:
Бюджет
Сортировать:Популярное за сегодня
101 - 120 из 424 фото
1 из 3
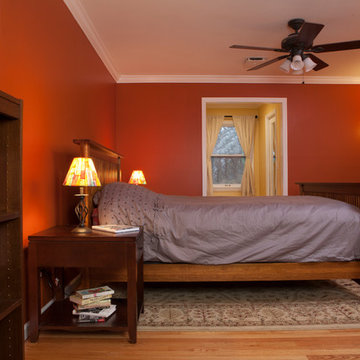
Before the renovation this master bedroom was full of underutilized space; now the bed, nightstand and dresser all sit in a well defined bedroom space. His and hers walk-in closets flank the main bedroom space on one side and a bookcase lined reading area is on the opposite side. One of the owners commented that he and his wife really like the new closet layout; before the renovation the closets opened directly into the main bedroom space.
Photo Credit : David A. Beckwith
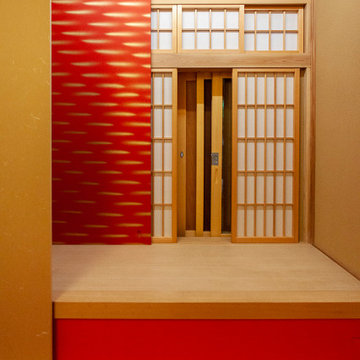
和室には銀閣寺の東求堂を模した床の間を設えています。
床の間の壁は、順番に手前に引き込み襖、床の間壁用引き込み襖、引き寄せ障子、引き込みガラス戸、引き込み網戸、引き込み雨戸が設えています。
Стильный дизайн: гостевая спальня среднего размера, (комната для гостей) в восточном стиле с красными стенами, татами и красным полом без камина - последний тренд
Стильный дизайн: гостевая спальня среднего размера, (комната для гостей) в восточном стиле с красными стенами, татами и красным полом без камина - последний тренд
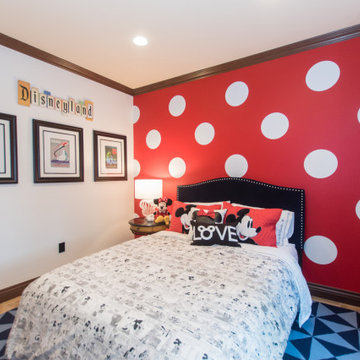
Disney Theme Guest Room
Свежая идея для дизайна: гостевая спальня среднего размера, (комната для гостей) в стиле неоклассика (современная классика) с красными стенами, полом из травертина, коричневым полом и обоями на стенах без камина - отличное фото интерьера
Свежая идея для дизайна: гостевая спальня среднего размера, (комната для гостей) в стиле неоклассика (современная классика) с красными стенами, полом из травертина, коричневым полом и обоями на стенах без камина - отличное фото интерьера
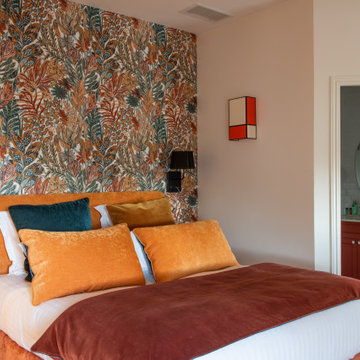
Пример оригинального дизайна: большая хозяйская спальня в стиле неоклассика (современная классика) с красными стенами, светлым паркетным полом и коричневым полом без камина
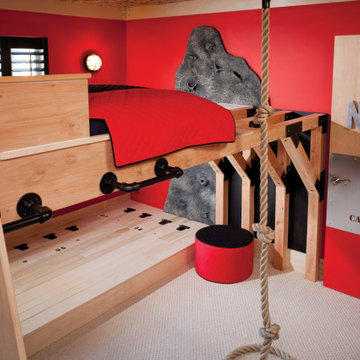
THEME The main theme for this room is an active, physical and personalized experience for a growing boy. This was achieved with the use of bold colors, creative inclusion of personal favorites and the use of industrial materials. FOCUS The main focus of the room is the 12 foot long x 4 foot high elevated bed. The bed is the focal point of the room and leaves ample space for activity within the room beneath. A secondary focus of the room is the desk, positioned in a private corner of the room outfitted with custom lighting and suspended desktop designed to support growing technical needs and school assignments. STORAGE A large floor armoire was built at the far die of the room between the bed and wall.. The armoire was built with 8 separate storage units that are approximately 12”x24” by 8” deep. These enclosed storage spaces are convenient for anything a growing boy may need to put away and convenient enough to make cleaning up easy for him. The floor is built to support the chair and desk built into the far corner of the room. GROWTH The room was designed for active ages 8 to 18. There are three ways to enter the bed, climb the knotted rope, custom rock wall, or pipe monkey bars up the wall and along the ceiling. The ladder was included only for parents. While these are the intended ways to enter the bed, they are also a convenient safety system to prevent younger siblings from getting into his private things. SAFETY This room was designed for an older child but safety is still a critical element and every detail in the room was reviewed for safety. The raised bed includes extra long and higher side boards ensuring that any rolling in bed is kept safe. The decking was sanded and edges cleaned to prevent any potential splintering. Power outlets are covered using exterior industrial outlets for the switches and plugs, which also looks really cool.
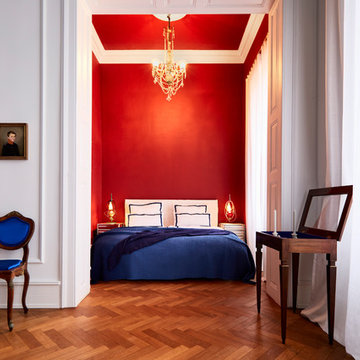
Foto Wolfgang Uhlig
На фото: гостевая спальня (комната для гостей), среднего размера в классическом стиле с красными стенами, темным паркетным полом и коричневым полом без камина
На фото: гостевая спальня (комната для гостей), среднего размера в классическом стиле с красными стенами, темным паркетным полом и коричневым полом без камина
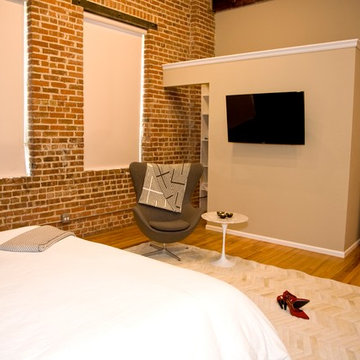
A leaning mirror in the corner reflects into the hallway.
Свежая идея для дизайна: спальня среднего размера на антресоли в стиле модернизм с красными стенами и светлым паркетным полом без камина - отличное фото интерьера
Свежая идея для дизайна: спальня среднего размера на антресоли в стиле модернизм с красными стенами и светлым паркетным полом без камина - отличное фото интерьера
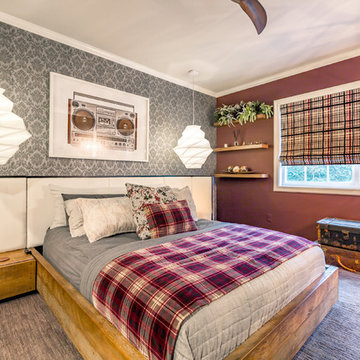
На фото: хозяйская спальня среднего размера в стиле неоклассика (современная классика) с красными стенами и ковровым покрытием с
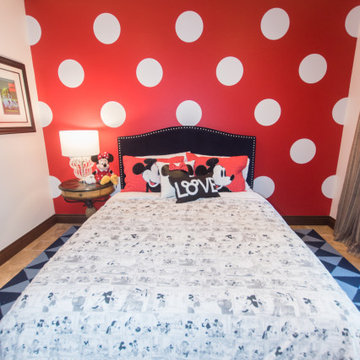
Disney Theme Guest Room
Стильный дизайн: гостевая спальня среднего размера, (комната для гостей) в стиле неоклассика (современная классика) с красными стенами, полом из травертина, коричневым полом и обоями на стенах без камина - последний тренд
Стильный дизайн: гостевая спальня среднего размера, (комната для гостей) в стиле неоклассика (современная классика) с красными стенами, полом из травертина, коричневым полом и обоями на стенах без камина - последний тренд
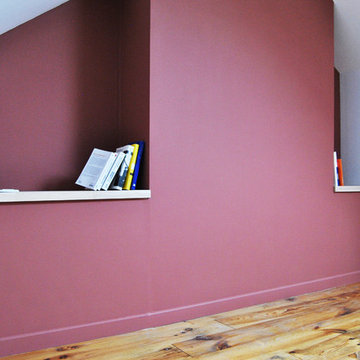
ESPACE AU CARRE
Источник вдохновения для домашнего уюта: хозяйская спальня среднего размера в современном стиле с красными стенами и паркетным полом среднего тона без камина
Источник вдохновения для домашнего уюта: хозяйская спальня среднего размера в современном стиле с красными стенами и паркетным полом среднего тона без камина
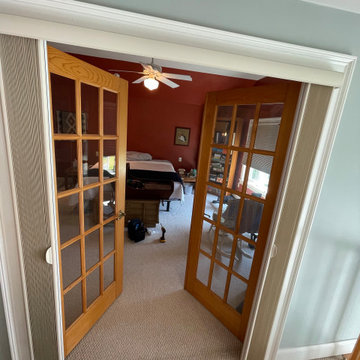
When not in use, the Comfortex Ovation Cellular Slider has a great staking ability. Providing full coverage and full French Door availability.
Стильный дизайн: гостевая спальня среднего размера, (комната для гостей) в современном стиле с красными стенами, ковровым покрытием, бежевым полом и сводчатым потолком - последний тренд
Стильный дизайн: гостевая спальня среднего размера, (комната для гостей) в современном стиле с красными стенами, ковровым покрытием, бежевым полом и сводчатым потолком - последний тренд
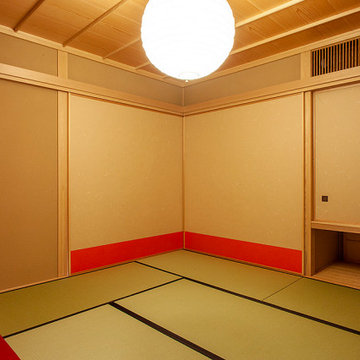
和室には銀閣寺の東求堂を模した床の間を設えています。
Идея дизайна: гостевая спальня среднего размера, (комната для гостей) в восточном стиле с красными стенами, татами и красным полом без камина
Идея дизайна: гостевая спальня среднего размера, (комната для гостей) в восточном стиле с красными стенами, татами и красным полом без камина
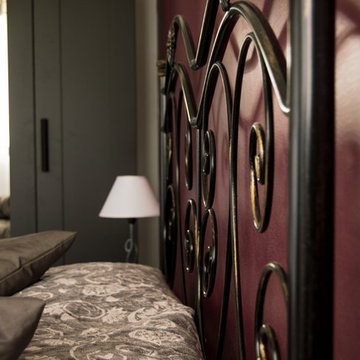
Il restyling della casa vacanze ha cercato di sfruttare e rivalutare anche alcuni arredi preesistnti ed ha puntato molto sulle scelte dei colori per caratterizzare gli spazi.
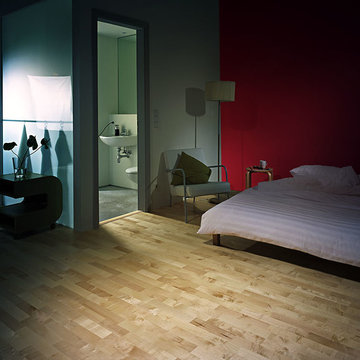
Color: European Naturals Maple Salzburg
На фото: маленькая гостевая спальня (комната для гостей) в современном стиле с красными стенами и светлым паркетным полом для на участке и в саду с
На фото: маленькая гостевая спальня (комната для гостей) в современном стиле с красными стенами и светлым паркетным полом для на участке и в саду с
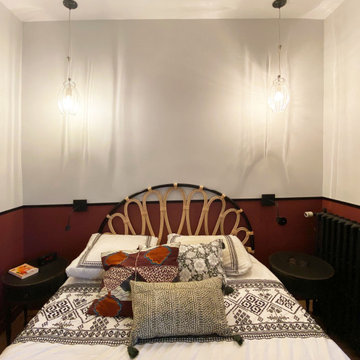
Chambre parentale peinture eating room red de chez Farrow & Ball en soubassement
Стильный дизайн: спальня среднего размера в стиле фьюжн с красными стенами и светлым паркетным полом - последний тренд
Стильный дизайн: спальня среднего размера в стиле фьюжн с красными стенами и светлым паркетным полом - последний тренд
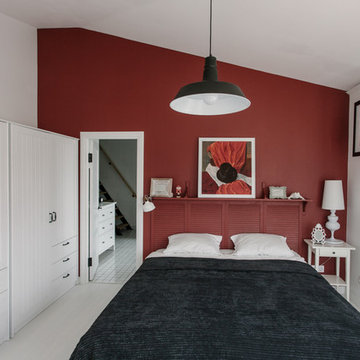
buro5, архитектор Борис Денисюк, architect Boris Denisyuk. Photo: Luciano Spinelli
Стильный дизайн: маленькая спальня на антресоли в стиле лофт с красными стенами и белым полом для на участке и в саду - последний тренд
Стильный дизайн: маленькая спальня на антресоли в стиле лофт с красными стенами и белым полом для на участке и в саду - последний тренд
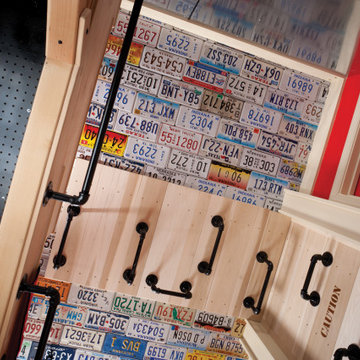
THEME The main theme for this room is an active, physical and personalized experience for a growing boy. This was achieved with the use of bold colors, creative inclusion of personal favorites and the use of industrial materials. FOCUS The main focus of the room is the 12 foot long x 4 foot high elevated bed. The bed is the focal point of the room and leaves ample space for activity within the room beneath. A secondary focus of the room is the desk, positioned in a private corner of the room outfitted with custom lighting and suspended desktop designed to support growing technical needs and school assignments. STORAGE A large floor armoire was built at the far die of the room between the bed and wall.. The armoire was built with 8 separate storage units that are approximately 12”x24” by 8” deep. These enclosed storage spaces are convenient for anything a growing boy may need to put away and convenient enough to make cleaning up easy for him. The floor is built to support the chair and desk built into the far corner of the room. GROWTH The room was designed for active ages 8 to 18. There are three ways to enter the bed, climb the knotted rope, custom rock wall, or pipe monkey bars up the wall and along the ceiling. The ladder was included only for parents. While these are the intended ways to enter the bed, they are also a convenient safety system to prevent younger siblings from getting into his private things. SAFETY This room was designed for an older child but safety is still a critical element and every detail in the room was reviewed for safety. The raised bed includes extra long and higher side boards ensuring that any rolling in bed is kept safe. The decking was sanded and edges cleaned to prevent any potential splintering. Power outlets are covered using exterior industrial outlets for the switches and plugs, which also looks really cool.
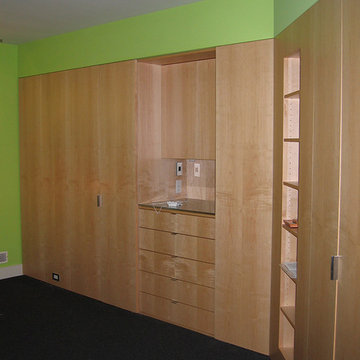
http://www.levimillerphotography.com/
На фото: гостевая спальня среднего размера, (комната для гостей) в классическом стиле с красными стенами и ковровым покрытием без камина с
На фото: гостевая спальня среднего размера, (комната для гостей) в классическом стиле с красными стенами и ковровым покрытием без камина с
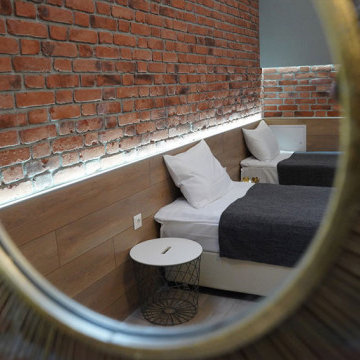
Свежая идея для дизайна: гостевая спальня среднего размера, (комната для гостей) в стиле лофт с красными стенами, полом из керамогранита, фасадом камина из кирпича и бежевым полом без камина - отличное фото интерьера
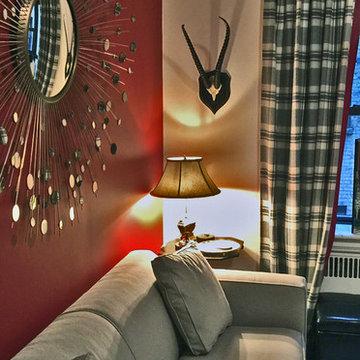
На фото: гостевая спальня (комната для гостей), среднего размера в стиле ретро с красными стенами и паркетным полом среднего тона без камина с
Спальня с красными стенами – фото дизайна интерьера со средним бюджетом
6