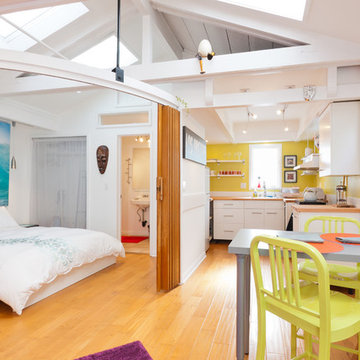Спальня с красным полом и желтым полом – фото дизайна интерьера
Сортировать:
Бюджет
Сортировать:Популярное за сегодня
61 - 80 из 1 242 фото
1 из 3
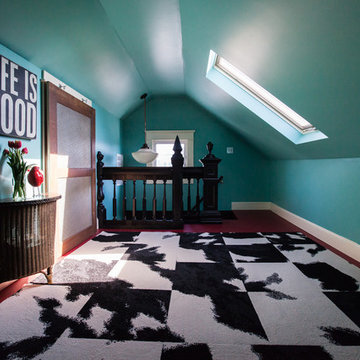
Debbie Schwab Photography.
Skylights were added to each end of the attic space to add both light and a peak-a-boo view of Puget Sound. The wood and glass door (from a local elementary school demo) hides a second furnace which heats some of the 2nd floor and the 3rd floor of the house. Being a 111 year old house, it did not originally come with central heat.
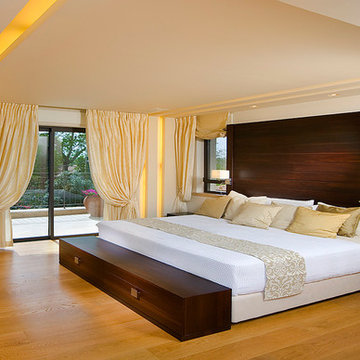
architect : Yossi fridman : josephfriedman@gmail.com
Идея дизайна: спальня в современном стиле с белыми стенами, паркетным полом среднего тона и желтым полом без камина
Идея дизайна: спальня в современном стиле с белыми стенами, паркетным полом среднего тона и желтым полом без камина
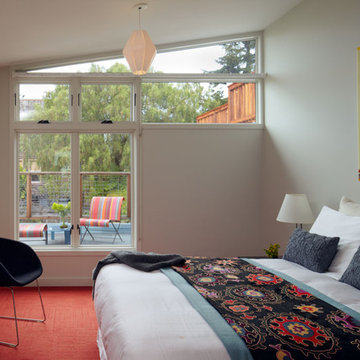
The composition of the large north-facing master bedroom window system provides visual access to the out-of-doors while screening views from adjacent neighbors.
Photographer: Bruce Damonte
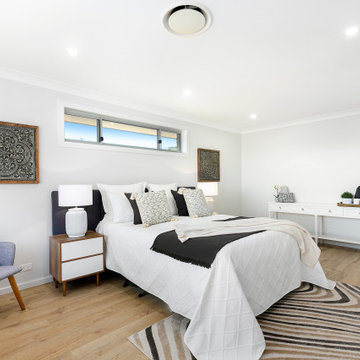
Свежая идея для дизайна: большая хозяйская спальня в современном стиле с серыми стенами, светлым паркетным полом и желтым полом - отличное фото интерьера
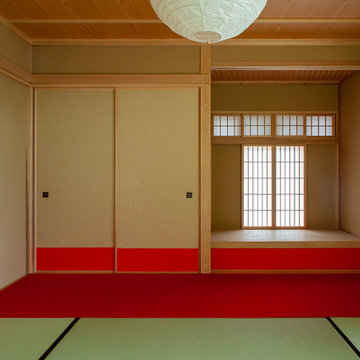
和室には銀閣寺の東求堂を模した床の間を設えています。
На фото: гостевая спальня среднего размера, (комната для гостей) в восточном стиле с красными стенами, татами и красным полом без камина
На фото: гостевая спальня среднего размера, (комната для гостей) в восточном стиле с красными стенами, татами и красным полом без камина
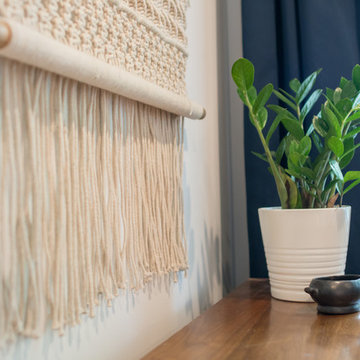
Serene bedrooms invite Airbnb guests to take life slower and sleep with maximum comfort and luxury.
На фото: маленькая спальня в стиле фьюжн с белыми стенами, паркетным полом среднего тона и желтым полом для на участке и в саду с
На фото: маленькая спальня в стиле фьюжн с белыми стенами, паркетным полом среднего тона и желтым полом для на участке и в саду с
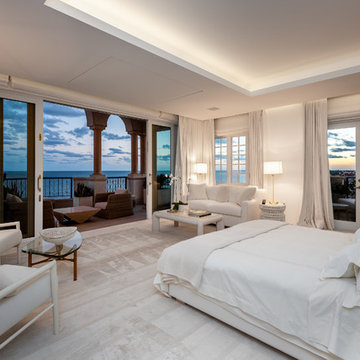
Brian Sokolowski
На фото: большая хозяйская спальня в морском стиле с белыми стенами, ковровым покрытием, фасадом камина из камня и желтым полом без камина с
На фото: большая хозяйская спальня в морском стиле с белыми стенами, ковровым покрытием, фасадом камина из камня и желтым полом без камина с
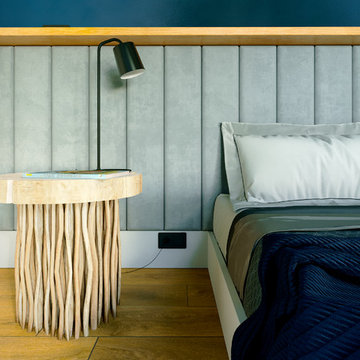
Спальня в скандинавском стиле. Фрагмент с кроватью.
Источник вдохновения для домашнего уюта: хозяйская спальня среднего размера в скандинавском стиле с синими стенами, полом из керамогранита и желтым полом
Источник вдохновения для домашнего уюта: хозяйская спальня среднего размера в скандинавском стиле с синими стенами, полом из керамогранита и желтым полом
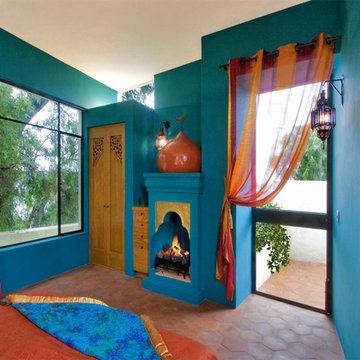
Nestled into the quiet middle of a block in the historic center of the beautiful colonial town of San Miguel de Allende, this 4,500 square foot courtyard home is accessed through lush gardens with trickling fountains and a luminous lap-pool. The living, dining, kitchen, library and master suite on the ground floor open onto a series of plant filled patios that flood each space with light that changes throughout the day. Elliptical domes and hewn wooden beams sculpt the ceilings, reflecting soft colors onto curving walls. A long, narrow stairway wrapped with windows and skylights is a serene connection to the second floor ''Moroccan' inspired suite with domed fireplace and hand-sculpted tub, and "French Country" inspired suite with a sunny balcony and oval shower. A curving bridge flies through the high living room with sparkling glass railings and overlooks onto sensuously shaped built in sofas. At the third floor windows wrap every space with balconies, light and views, linking indoors to the distant mountains, the morning sun and the bubbling jacuzzi. At the rooftop terrace domes and chimneys join the cozy seating for intimate gatherings.

Space was at a premium in this 1930s bedroom refurbishment, so textured panelling was used to create a headboard no deeper than the skirting, while bespoke birch ply storage makes use of every last millimeter of space.
The circular cut-out handles take up no depth while relating to the geometry of the lamps and mirror.
Muted blues, & and plaster pink create a calming backdrop for the rich mustard carpet, brick zellige tiles and petrol velvet curtains.
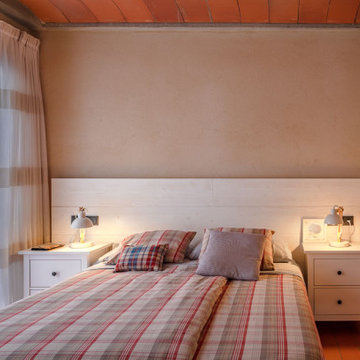
Стильный дизайн: хозяйская спальня среднего размера в средиземноморском стиле с коричневыми стенами, полом из терракотовой плитки и красным полом - последний тренд
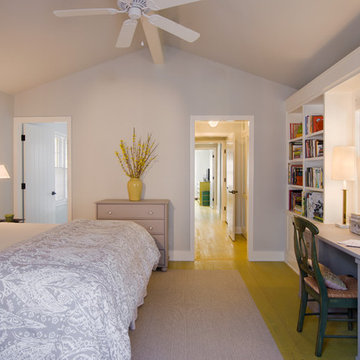
На фото: спальня в стиле неоклассика (современная классика) с серыми стенами и желтым полом
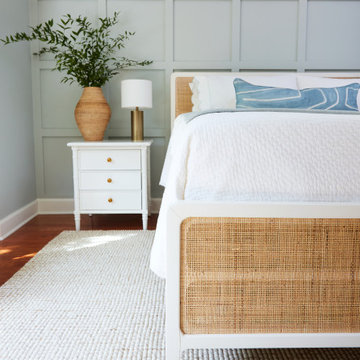
На фото: хозяйская спальня среднего размера в стиле неоклассика (современная классика) с синими стенами, темным паркетным полом и красным полом
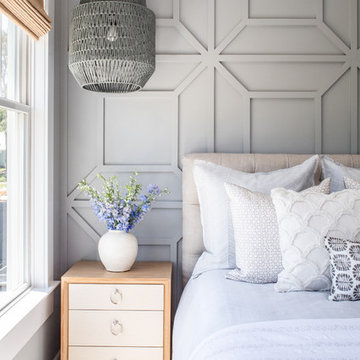
Photographed by Robert Radifera Photography
Styled and Produced by Stylish Productions
Стильный дизайн: хозяйская спальня среднего размера с серыми стенами, паркетным полом среднего тона и красным полом - последний тренд
Стильный дизайн: хозяйская спальня среднего размера с серыми стенами, паркетным полом среднего тона и красным полом - последний тренд
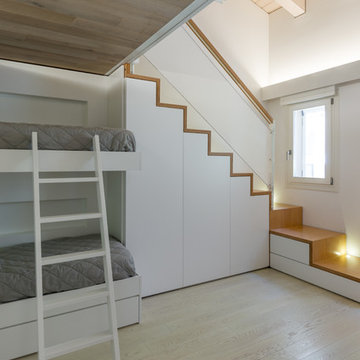
На фото: гостевая спальня среднего размера, (комната для гостей), в белых тонах с отделкой деревом в стиле модернизм с белыми стенами, светлым паркетным полом и желтым полом
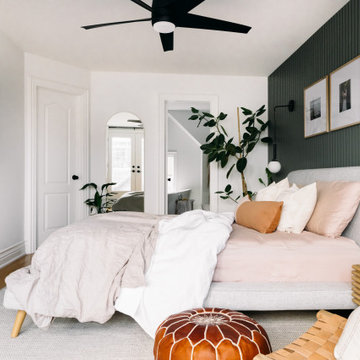
На фото: спальня среднего размера на антресоли в стиле ретро с зелеными стенами, светлым паркетным полом, панелями на части стены и желтым полом без камина с
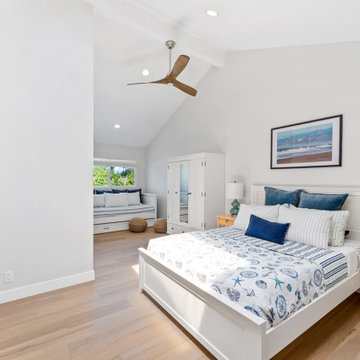
These repeat clients were looking for a relaxing getaway for their family of five young kids and themselves to enjoy. Upon finding the perfect vacation destination, they turned once again to JRP’s team of experts for their full home remodel. They knew JRP would provide them with the quality and attention to detail they expected. The vision was to give the home a clean, bright, and coastal look. It also needed to have the functionality a large family requires.
This home previously lacked the light and bright feel they wanted in their vacation home. With small windows and balcony in the master bedroom, it also failed to take advantage of the beautiful harbor views. The carpet was yet another major problem for the family. With young kids, these clients were looking for a lower maintenance option that met their design vision.
To fix these issues, JRP removed the carpet and tile throughout and replaced with a beautiful seven-inch engineered oak hardwood flooring. Ceiling fans were installed to meet the needs of the coastal climate. They also gave the home a whole new cohesive design and pallet by using blue and white colors throughout.
From there, efforts were focused on giving the master bedroom a major reconfiguration. The balcony was expanded, and a larger glass panel and metal handrail was installed leading to their private outdoor space. Now they could really enjoy all the harbor views. The bedroom and bathroom were also expanded by moving the closet and removing an extra vanity from the hallway. By the end, the bedroom truly became a couples’ retreat while the rest of the home became just the relaxing getaway the family needed.
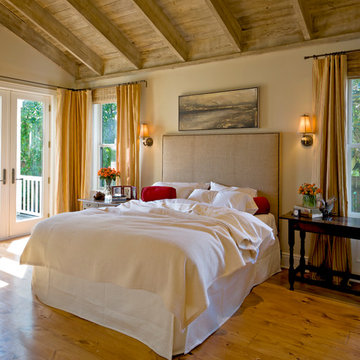
Свежая идея для дизайна: спальня с бежевыми стенами, паркетным полом среднего тона и желтым полом - отличное фото интерьера
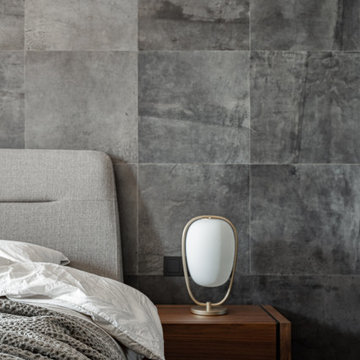
Стильный дизайн: хозяйская, серо-белая спальня с серыми стенами, темным паркетным полом, красным полом и акцентной стеной - последний тренд
Спальня с красным полом и желтым полом – фото дизайна интерьера
4
