Спальня с ковровым покрытием и серым полом – фото дизайна интерьера
Сортировать:
Бюджет
Сортировать:Популярное за сегодня
121 - 140 из 20 348 фото
1 из 3
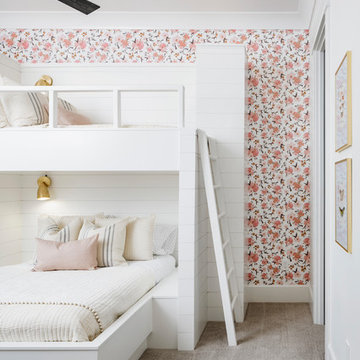
High Res Media
Свежая идея для дизайна: гостевая спальня среднего размера, (комната для гостей) в стиле неоклассика (современная классика) с розовыми стенами, ковровым покрытием и серым полом - отличное фото интерьера
Свежая идея для дизайна: гостевая спальня среднего размера, (комната для гостей) в стиле неоклассика (современная классика) с розовыми стенами, ковровым покрытием и серым полом - отличное фото интерьера
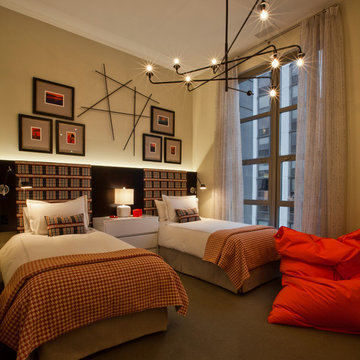
Jill Buckner
На фото: спальня в современном стиле с бежевыми стенами, ковровым покрытием и серым полом с
На фото: спальня в современном стиле с бежевыми стенами, ковровым покрытием и серым полом с
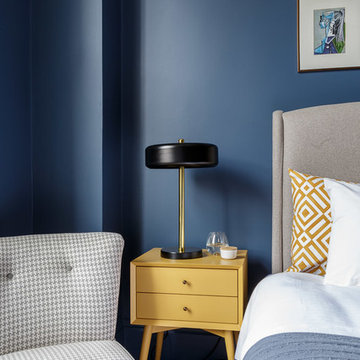
Mark Bolton
Свежая идея для дизайна: большая хозяйская спальня в стиле модернизм с синими стенами, ковровым покрытием и серым полом - отличное фото интерьера
Свежая идея для дизайна: большая хозяйская спальня в стиле модернизм с синими стенами, ковровым покрытием и серым полом - отличное фото интерьера
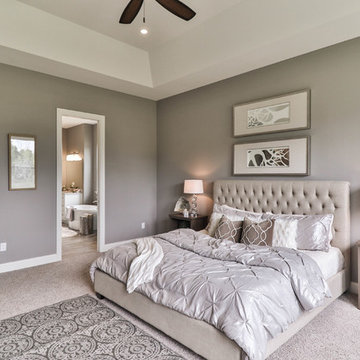
Источник вдохновения для домашнего уюта: большая хозяйская спальня: освещение в стиле неоклассика (современная классика) с бежевыми стенами, ковровым покрытием и серым полом без камина
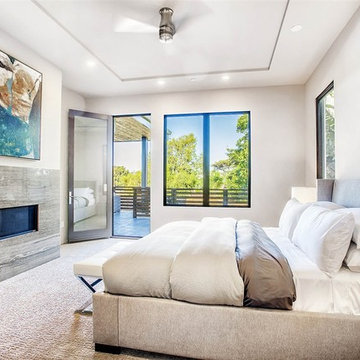
Источник вдохновения для домашнего уюта: большая хозяйская спальня в современном стиле с серыми стенами, ковровым покрытием, горизонтальным камином, фасадом камина из камня и серым полом
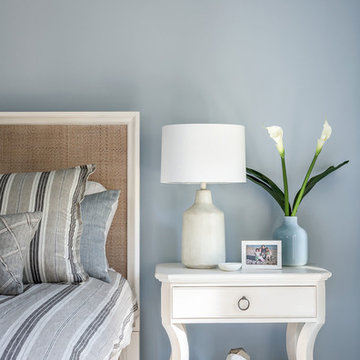
Modern kitchen design by Benning Design Construction. Photos by Matt Rosendahl at Premier Visuals.
Идея дизайна: хозяйская спальня среднего размера в морском стиле с синими стенами, ковровым покрытием и серым полом без камина
Идея дизайна: хозяйская спальня среднего размера в морском стиле с синими стенами, ковровым покрытием и серым полом без камина
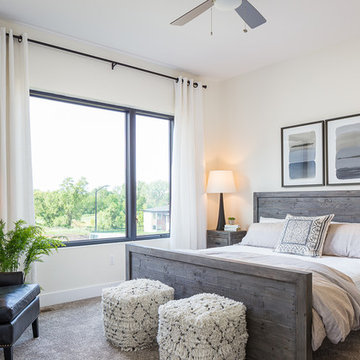
Made for sweet dreams. Layers of neutral tones and mixed textures make for a soothing retreat. We love how the large picture window floods the room with natural light. Blackout linen panels frame the view when open and pull shut for privacy and a good nights sleep.
Photo: Kerry Bern www.prepiowa.com
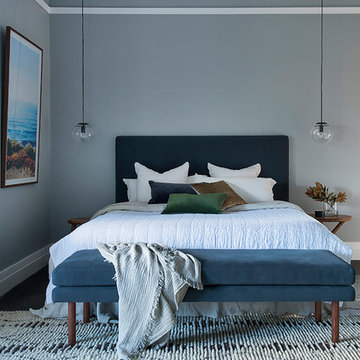
Beautiful master bedroom at Cranmore Park featuring a palette of white, grey, navy and olive-gold accents. Rug by Armadillo. Photographic print by Kara Rosenlund.
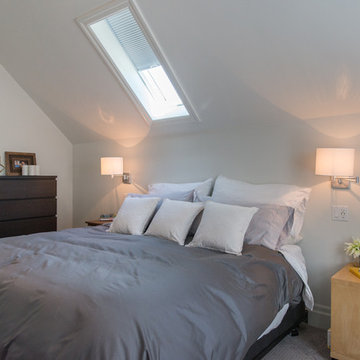
Стильный дизайн: гостевая спальня среднего размера, (комната для гостей) в стиле неоклассика (современная классика) с белыми стенами, ковровым покрытием и серым полом без камина - последний тренд
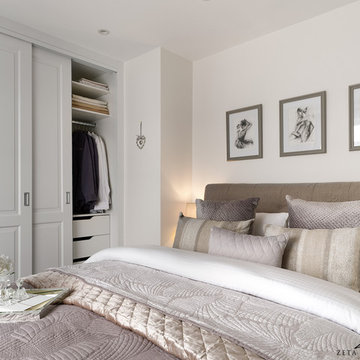
Calm, light and sophisticated Bedroom for a lovely couple in London.
To maximise the storage we have designed this bespoke, 3 door fitted wardrobe. While upholstered king size bed dressed with luxurious bedding and cushions created clean and luxurious feel.
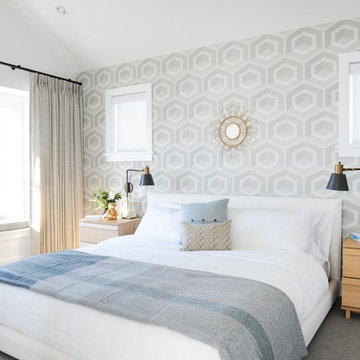
Источник вдохновения для домашнего уюта: спальня в стиле неоклассика (современная классика) с серыми стенами, ковровым покрытием и серым полом
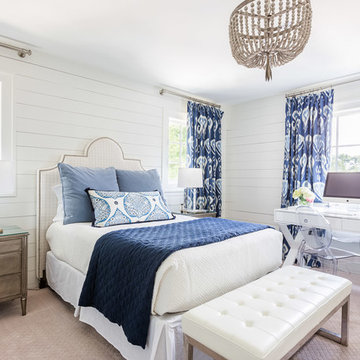
Photo // Alyssa Rosenheck
Design // Austin Bean Design Studio
Пример оригинального дизайна: хозяйская спальня среднего размера в морском стиле с белыми стенами, ковровым покрытием и серым полом
Пример оригинального дизайна: хозяйская спальня среднего размера в морском стиле с белыми стенами, ковровым покрытием и серым полом
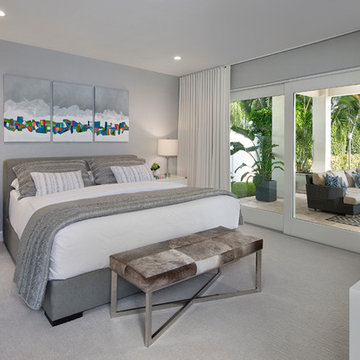
The Challenge
This beautiful waterfront home was begging for an update. Our clients wanted a contemporary design with modern finishes. They craved improved functionality in the kitchen, hardwood flooring in the living areas, and a spacious walk-in closet in the master bathroom. With two children in school, our clients also needed the project completed during their summer vacation – leaving a slim 90 days for the entire remodel. Could we do it? …Challenge accepted!
Our Solution
With their active summer travel schedule, our clients elected to vacate their home for the duration of the project. This was ideal for the intrusive nature of the scope of work.
In preparation, our design team created a project plan to suit our client’s needs. With such a clear timeline, we were able to select and order long-lead items in plenty of time for the project start date.
In the kitchen, we rearranged the layout to provide superior ventilation for the cooktop on the exterior wall. We added two large storage cabinets with glass doors, accented by a sleek mosaic backsplash of glass tile. We also incorporated a large contemporary waterfall island into the room. With seating at one end, the island provides both increased functionality and an eye-catching focal point for the center of the room. On the interior wall of the kitchen, we maximized storage with a wall of built-in cabinetry – complete with pullout pantry cabinets, a double oven, and a large stainless refrigerator.
Our clients wisely chose rich, dark-colored wood flooring to add warmth to the contemporary design. After installing the flooring in the kitchen, we brought it into the main living areas as well. In the great room, we wrapped the existing gas fireplace in a neutral stack stone. The effect of the stone on the media and window wall is breathtaking.
In the master bathroom, we expanded the closet by pushing the wall back into the adjacent pass-through hallway. The new walk-in closet now includes an impressive closet organization system.
Returning to the master bathroom, we removed the single vanity and repositioned the toilet, allowing for a new, curb-less glass shower and a his-and-hers vanity. The entire vanity and shower wall is finished in white 12×24 porcelain tile. The vertical glass mosaic accent band and backlit floating mirrors add to the clean, modern style. To the left of the master bathroom entry, we even added a matching make-up area.
Finally, we installed a number of elegant enhancements in the remaining rooms. The clients chose a bronze metal relief accent wall as well as some colorful finishes and artwork for the entry and hallway.
Exceptional Results
Our clients were simply thrilled with the final product! Not only did they return from their summer vacation to a gorgeous home remodel, but we concluded the project a full week ahead of schedule. As a result, the family was able to move in sooner than planned, giving them plenty of time to acclimate to the renovated space before their kids returned to school. Ultimately, we provided the outstanding results and customer experience that our clients had been searching for.
“We met with many other contractors leading up to signing with Progressive Design Build. When we met Mike, we finally felt safe. We had heard so many horror stories about contractors! Progressive was the best move we could have made. They made our dream house become a reality. Vernon was in charge of our project and everything went better than we expected. Our project was completed earlier than expected, too. Our questions and concerns were dealt with quickly and professionally, the job site was always clean, and all subs were friendly and professional. We had a wonderful experience with Progressive Design Build. We’re so grateful we found them.” – The Mader Family
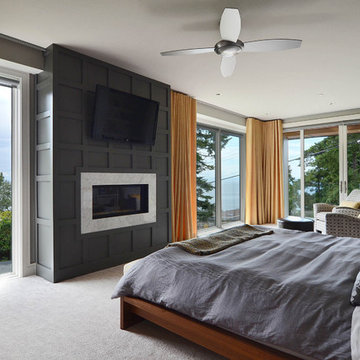
Project Homeworks takes a balanced approach to their job: clients needs, trends and budget. At Project Homeworks we value and respect our clients and strive to produce pleasing results for them and their environment in an efficient and timely manner.
Cyndi began her decorating experience working for a specialty home decor and linen store, where she found her interest growing towards window displays for the company.
Over the years, she honed her skills of interior design, such as colour and balance, through building several of her and her husband's homes. This grew into a business and Project:Homeworks was born in 2000. After several lottery houses, showrooms and private residences, Cyndi continues to find enjoyment and satisfaction in creating a warm environment for Project:Homeworks clientele
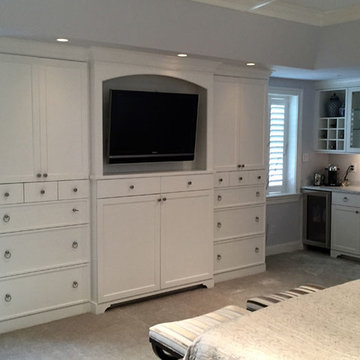
Источник вдохновения для домашнего уюта: большая хозяйская спальня в классическом стиле с синими стенами, ковровым покрытием, стандартным камином, фасадом камина из камня и серым полом
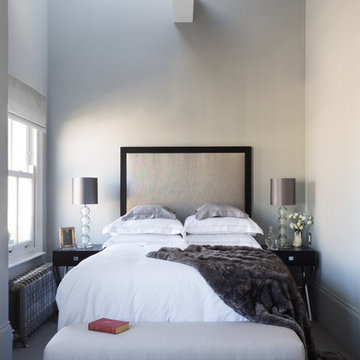
Tall light grey bedroom walls towering above super king sized bed. Two black bedside tables with steel legs on either side of white covered bed. Dark fur sheet along end of bed. End of bed light grey table. Slanted ceiling with exposed beam letting skylight effortlessly fill room with life.
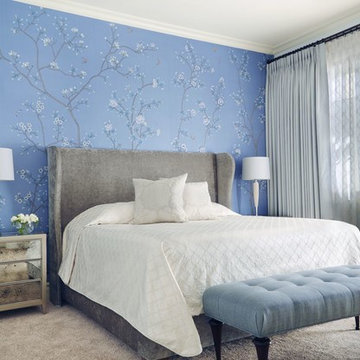
Идея дизайна: большая гостевая спальня (комната для гостей) в стиле неоклассика (современная классика) с разноцветными стенами, ковровым покрытием и серым полом без камина
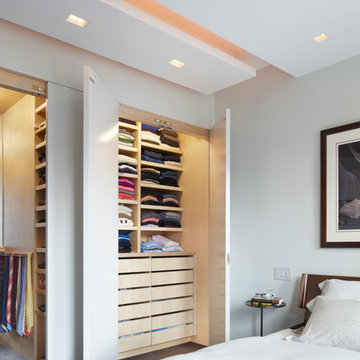
Пример оригинального дизайна: хозяйская спальня среднего размера в современном стиле с белыми стенами, ковровым покрытием и серым полом без камина
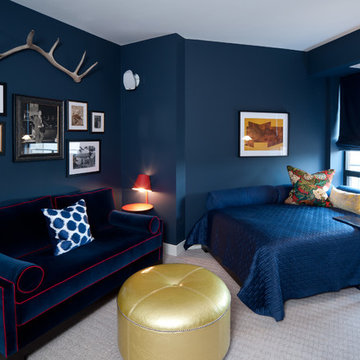
Стильный дизайн: гостевая спальня среднего размера, (комната для гостей) в современном стиле с синими стенами, ковровым покрытием и серым полом - последний тренд
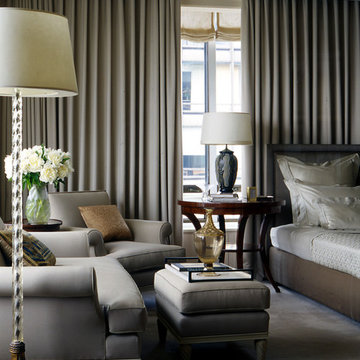
Свежая идея для дизайна: спальня в классическом стиле с ковровым покрытием и серым полом - отличное фото интерьера
Спальня с ковровым покрытием и серым полом – фото дизайна интерьера
7