Спальня с ковровым покрытием и кессонным потолком – фото дизайна интерьера
Сортировать:
Бюджет
Сортировать:Популярное за сегодня
21 - 40 из 362 фото
1 из 3
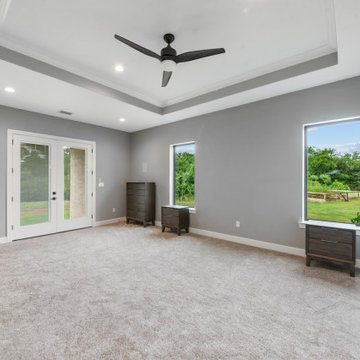
This home is the American Dream! How perfect that we get to celebrate it on the 4th of July weekend ?? 4,104 Total AC SQFT with 4 bedrooms, 4 bathrooms and 4-car garages with a Rustic Contemporary Multi-Generational Design.
This home has 2 primary suites on either end of the home with their own 5-piece bathrooms, walk-in closets and outdoor sitting areas for the most privacy. Some of the additional multi-generation features include: large kitchen & pantry with added cabinet space, the elder's suite includes sitting area, built in desk, ADA bathroom, large storage space and private lanai.
Raised study with Murphy bed, In-home theater with snack and drink station, laundry room with custom dog shower and workshop with bathroom all make their dreams complete! Everything in this home has a place and a purpose: the family, guests, and even the puppies!
.
.
.
#salcedohomes #multigenerational #multigenerationalliving #multigeneration #multigenerationhome #nextgeneration #nextgenerationhomes #motherinlawsuite #builder #customhomebuilder #buildnew #newconstruction #newconstructionhomes #dfwhomes #dfwbuilder #familybusiness #family #gatesatwatersedge #oakpointbuilder #littleelmbuilder #texasbuilder #faithfamilyandbeautifulhomes #2020focus
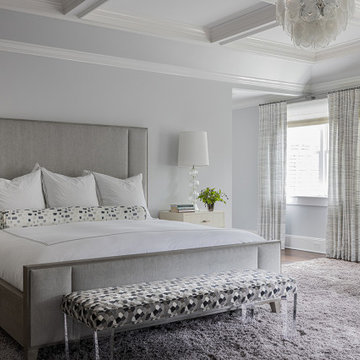
Пример оригинального дизайна: большая хозяйская спальня в стиле неоклассика (современная классика) с серыми стенами, ковровым покрытием и кессонным потолком
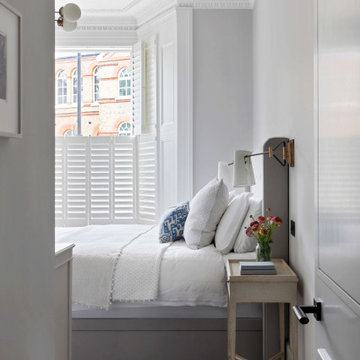
Another view of the principal bedroom in our project in Maida Vale, London. The carousel reveals the bespoke wardrobe design and the work undertaken on the rotten window frame.
We wanted to keep the original period features which involved replacing all the wooden panelling and matching sections of the elaborate original coving. The soft off-whites and grey upholstered headboard provide a peaceful calm to the room.
The wall lights, with there gold and dark bronze, look slightly vintage with a timeless elegance. The ceiling pendant adds a modern twist and the bespoke wardrobes go all the wall to the ceiling, with the new coving wrapped around the units.
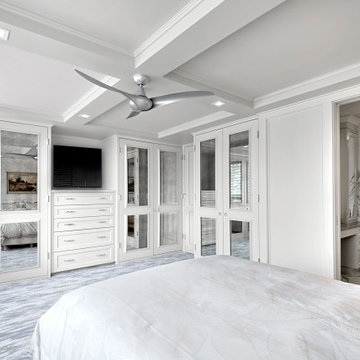
High rise master suite in Wilmette has built-in closet armoires with antique mirror paneled doors. TV niche has built-in drawer storage. Pocket doors separate entry to bathroom. Photography by Norman Sizemore.
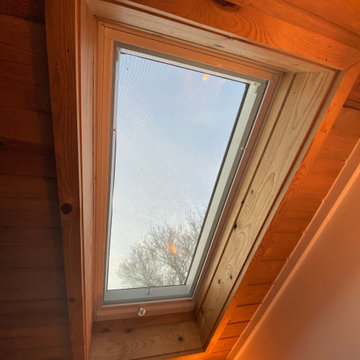
Interior and Exterior Renovations to existing HGTV featured Tiny Home. We modified the exterior paint color theme and painted the interior of the tiny home to give it a fresh look. The interior of the tiny home has been decorated and furnished for use as an AirBnb space. Outdoor features a new custom built deck and hot tub space.
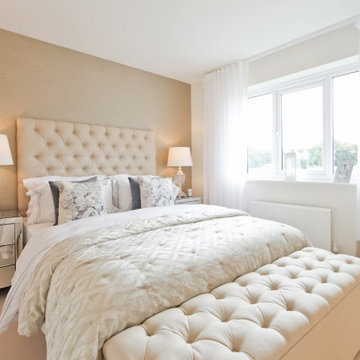
Идея дизайна: хозяйская спальня среднего размера в стиле кантри с бежевыми стенами, ковровым покрытием, кессонным потолком и панелями на стенах
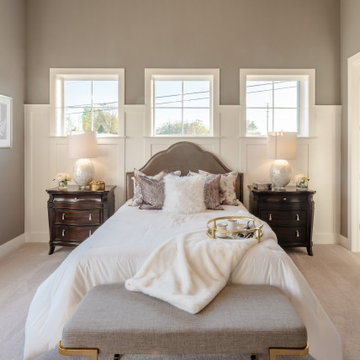
This 2-story home includes a 3- car garage with mudroom entry, an inviting front porch with decorative posts, and a screened-in porch. The home features an open floor plan with 10’ ceilings on the 1st floor and impressive detailing throughout. A dramatic 2-story ceiling creates a grand first impression in the foyer, where hardwood flooring extends into the adjacent formal dining room elegant coffered ceiling accented by craftsman style wainscoting and chair rail. Just beyond the Foyer, the great room with a 2-story ceiling, the kitchen, breakfast area, and hearth room share an open plan. The spacious kitchen includes that opens to the breakfast area, quartz countertops with tile backsplash, stainless steel appliances, attractive cabinetry with crown molding, and a corner pantry. The connecting hearth room is a cozy retreat that includes a gas fireplace with stone surround and shiplap. The floor plan also includes a study with French doors and a convenient bonus room for additional flexible living space. The first-floor owner’s suite boasts an expansive closet, and a private bathroom with a shower, freestanding tub, and double bowl vanity. On the 2nd floor is a versatile loft area overlooking the great room, 2 full baths, and 3 bedrooms with spacious closets.
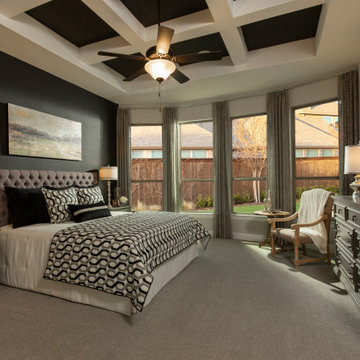
Идея дизайна: большая хозяйская спальня в стиле фьюжн с серыми стенами, ковровым покрытием, серым полом и кессонным потолком
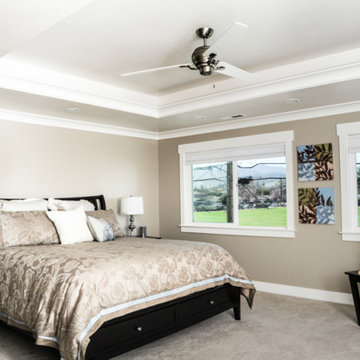
Master Suite with coffered ceiling
На фото: хозяйская спальня среднего размера в стиле кантри с коричневыми стенами, ковровым покрытием, стандартным камином, фасадом камина из плитки, бежевым полом и кессонным потолком
На фото: хозяйская спальня среднего размера в стиле кантри с коричневыми стенами, ковровым покрытием, стандартным камином, фасадом камина из плитки, бежевым полом и кессонным потолком
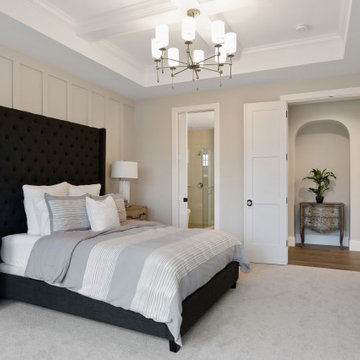
Пример оригинального дизайна: хозяйская спальня в стиле неоклассика (современная классика) с бежевыми стенами, ковровым покрытием, серым полом, кессонным потолком и панелями на части стены без камина
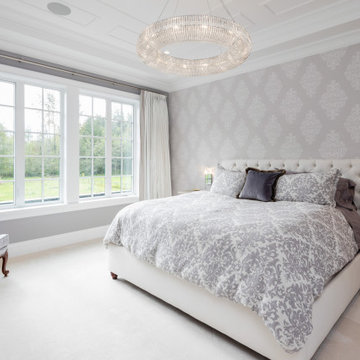
Пример оригинального дизайна: гостевая спальня среднего размера, (комната для гостей) в классическом стиле с серыми стенами, ковровым покрытием, белым полом, кессонным потолком и обоями на стенах
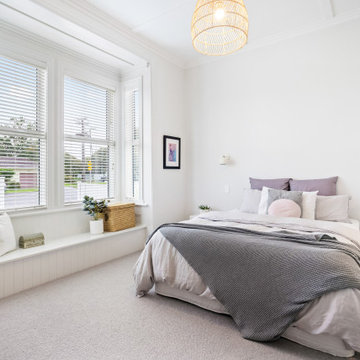
Mast bedroom with en-suite and walk in robe. This room is light filled with this window seat and bay window. White walls and light grey carpet create a relaxing sanctuary.
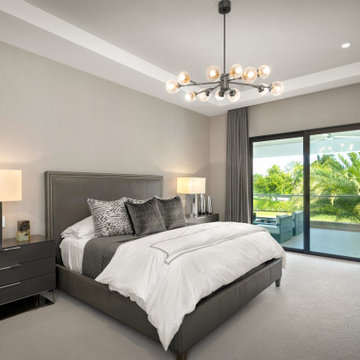
Masculine and modern, this bedroom is a relaxing space.
На фото: большая гостевая спальня (комната для гостей) в стиле модернизм с серыми стенами, ковровым покрытием, серым полом и кессонным потолком
На фото: большая гостевая спальня (комната для гостей) в стиле модернизм с серыми стенами, ковровым покрытием, серым полом и кессонным потолком
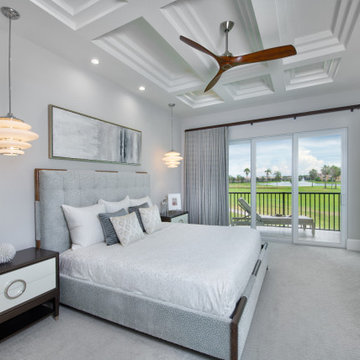
Идея дизайна: спальня в современном стиле с серыми стенами, ковровым покрытием, серым полом и кессонным потолком
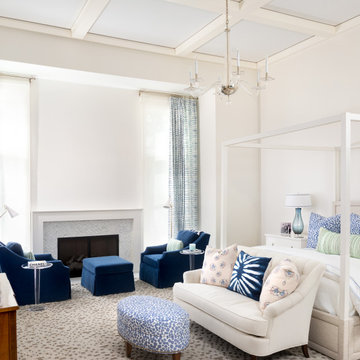
Стильный дизайн: хозяйская спальня в стиле неоклассика (современная классика) с белыми стенами, ковровым покрытием, стандартным камином, фасадом камина из плитки, разноцветным полом и кессонным потолком - последний тренд
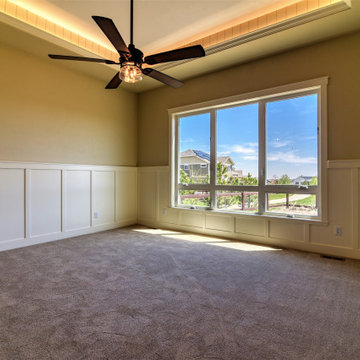
Пример оригинального дизайна: большая хозяйская спальня в стиле кантри с бежевыми стенами, ковровым покрытием, серым полом, кессонным потолком и панелями на стенах
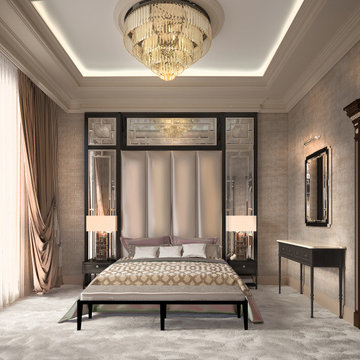
На фото: большая хозяйская спальня в классическом стиле с бежевыми стенами, ковровым покрытием, белым полом, кессонным потолком и обоями на стенах
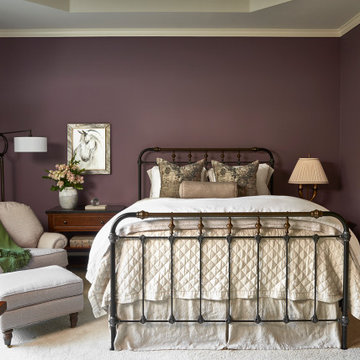
A deep tone of mauve to create a moody yet welcoming suite for your guests
Источник вдохновения для домашнего уюта: гостевая спальня среднего размера, (комната для гостей) в классическом стиле с фиолетовыми стенами, ковровым покрытием, бежевым полом и кессонным потолком
Источник вдохновения для домашнего уюта: гостевая спальня среднего размера, (комната для гостей) в классическом стиле с фиолетовыми стенами, ковровым покрытием, бежевым полом и кессонным потолком
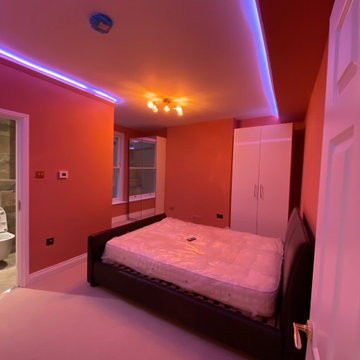
Стильный дизайн: гостевая спальня среднего размера, (комната для гостей): освещение в стиле модернизм с синими стенами, ковровым покрытием, бежевым полом и кессонным потолком - последний тренд
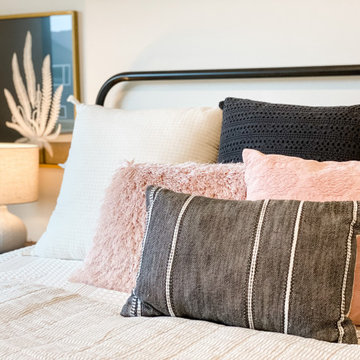
This was a beautiful home designed and decorated for a special family. We loved decorating this home and loved the way the colors and textures came together to create this amazing space.
Спальня с ковровым покрытием и кессонным потолком – фото дизайна интерьера
2