Спальня с ковровым покрытием и фасадом камина из камня – фото дизайна интерьера
Сортировать:
Бюджет
Сортировать:Популярное за сегодня
161 - 180 из 2 937 фото
1 из 3
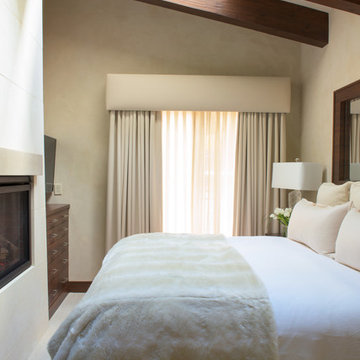
Ric Stovall
Стильный дизайн: маленькая хозяйская спальня в стиле модернизм с белыми стенами, ковровым покрытием, стандартным камином и фасадом камина из камня для на участке и в саду - последний тренд
Стильный дизайн: маленькая хозяйская спальня в стиле модернизм с белыми стенами, ковровым покрытием, стандартным камином и фасадом камина из камня для на участке и в саду - последний тренд
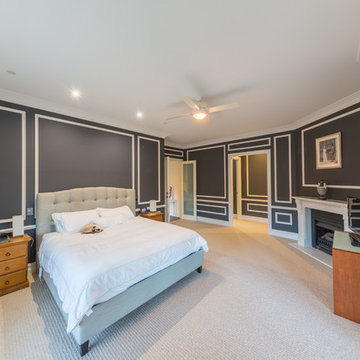
Denis Smith
На фото: большая хозяйская спальня в классическом стиле с черными стенами, ковровым покрытием, угловым камином и фасадом камина из камня
На фото: большая хозяйская спальня в классическом стиле с черными стенами, ковровым покрытием, угловым камином и фасадом камина из камня

This home had a generous master suite prior to the renovation; however, it was located close to the rest of the bedrooms and baths on the floor. They desired their own separate oasis with more privacy and asked us to design and add a 2nd story addition over the existing 1st floor family room, that would include a master suite with a laundry/gift wrapping room.
We added a 2nd story addition without adding to the existing footprint of the home. The addition is entered through a private hallway with a separate spacious laundry room, complete with custom storage cabinetry, sink area, and countertops for folding or wrapping gifts. The bedroom is brimming with details such as custom built-in storage cabinetry with fine trim mouldings, window seats, and a fireplace with fine trim details. The master bathroom was designed with comfort in mind. A custom double vanity and linen tower with mirrored front, quartz countertops and champagne bronze plumbing and lighting fixtures make this room elegant. Water jet cut Calcatta marble tile and glass tile make this walk-in shower with glass window panels a true work of art. And to complete this addition we added a large walk-in closet with separate his and her areas, including built-in dresser storage, a window seat, and a storage island. The finished renovation is their private spa-like place to escape the busyness of life in style and comfort. These delightful homeowners are already talking phase two of renovations with us and we look forward to a longstanding relationship with them.
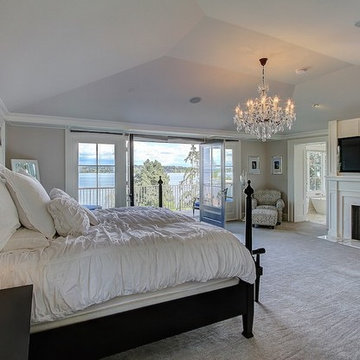
Travis Peterson
Свежая идея для дизайна: большая хозяйская спальня в классическом стиле с ковровым покрытием, стандартным камином, фасадом камина из камня и серыми стенами - отличное фото интерьера
Свежая идея для дизайна: большая хозяйская спальня в классическом стиле с ковровым покрытием, стандартным камином, фасадом камина из камня и серыми стенами - отличное фото интерьера
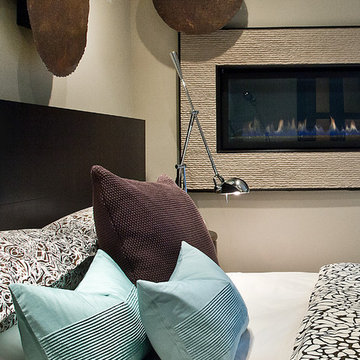
Old town Park City small master bedroom suite. Photography by Scott Zimmerman
Свежая идея для дизайна: маленькая хозяйская спальня в современном стиле с бежевыми стенами, ковровым покрытием, горизонтальным камином и фасадом камина из камня для на участке и в саду - отличное фото интерьера
Свежая идея для дизайна: маленькая хозяйская спальня в современном стиле с бежевыми стенами, ковровым покрытием, горизонтальным камином и фасадом камина из камня для на участке и в саду - отличное фото интерьера
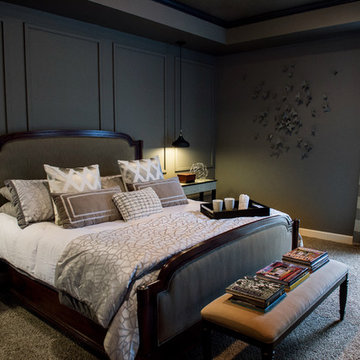
The master bedroom features a tray ceiling with bedside pendant lights on independent controls. The client’s existing bed was updated with crisp modern bedding. Wall molding was installed behind the bed to add texture and highlight the room’s symmetry. Power to a new computer nook was added, which is softened by bold striped curtains. The master bedroom fireplace was also updated with a white marble surround, fire glass, and a flat screen television. A metallic finished ceiling adds to the coziness of the space, along with new carpeting.
A collaborative art installation between the designer and Lafayette artist Christopher LaBauve features recycled aluminum cans hand cut into butterflies and mounted by aluminum wire. Painted the same dense gray color of the walls, each butterfly was carefully placed to reflect its own shadow.
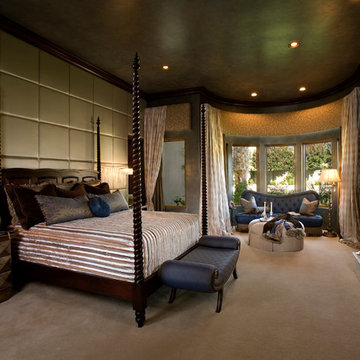
The master bedroom in this custom home remodel features strong, dark colors and soft luxury fabrics, appealing to both masculine and feminine. The tufted fabric wall and dark gold metallic ceiling create dramatic focal points in this Paradise Valley, Arizona home.
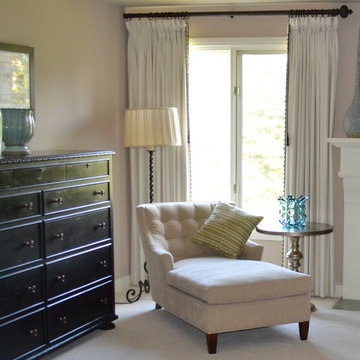
Based on extensive interviews with our clients, our challenges were to create an environment that was an artistic mix of traditional and clean lines. They wanted it
dramatic and sophisticated. They also wanted each piece to be special and unique, as well as artsy. Because our clients were young and have an active son, they wanted their home to be comfortable and practical, as well as beautiful. The clients wanted a sophisticated and up-to-date look. They loved brown, turquoise and orange. The other challenge we faced, was to give each room its own identity while maintaining a consistent flow throughout the home. Each space shared a similar color palette and uniqueness, while the furnishings, draperies, and accessories provided individuality to each room.
We incorporated comfortable and stylish furniture with artistic accents in pillows, throws, artwork and accessories. Each piece was selected to not only be unique, but to create a beautiful and sophisticated environment. We hunted the markets for all the perfect accessories and artwork that are the jewelry in this artistic living area.
Some of the selections included clean moldings, walnut floors and a backsplash with mosaic glass tile. In the living room we went with a cleaner look, but used some traditional accents such as the embroidered casement fabric and the paisley fabric on the chair and pillows. A traditional bow front chest with a crackled turquoise lacquer was used in the foyer.
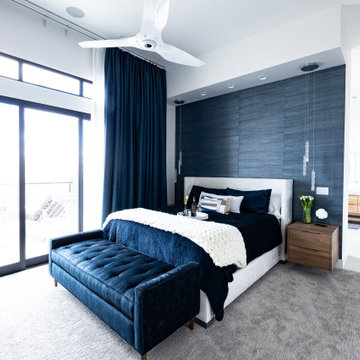
An elegant master bedroom that was designed for luxury and relaxation with a large fireplace and expansive views of the city and mountain landscapes. Above the bed we lowered the ceiling creating a soffit to integrate reading lights and suspended multi-pendants suspended over the custom floating walnut nightstands. Behind the bed is a deep shimmery blue textured wallpaper. Custom floor to ceiling draperies and sheers cover the large sliders that lead out to the large deck with lounge chairs.
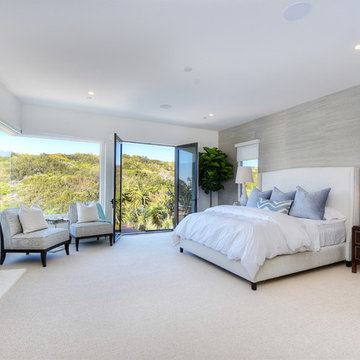
Источник вдохновения для домашнего уюта: большая хозяйская спальня в современном стиле с серыми стенами, ковровым покрытием, стандартным камином, фасадом камина из камня и черным полом
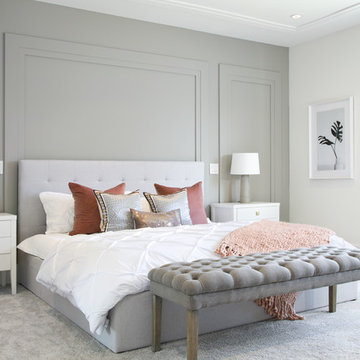
Christina Faminoff
Идея дизайна: хозяйская спальня среднего размера в современном стиле с серыми стенами, ковровым покрытием, стандартным камином, фасадом камина из камня и серым полом
Идея дизайна: хозяйская спальня среднего размера в современном стиле с серыми стенами, ковровым покрытием, стандартным камином, фасадом камина из камня и серым полом
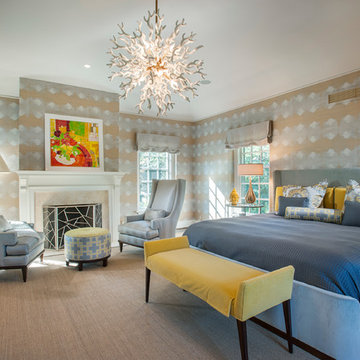
A grand home on Philadelphia's Main Line receives a freshening up when clients buy an old home and bring in their previous traditional furnishings but add lots of new contemporary and colorful furnishings to bring the house up to date. A gold and silver wallpaper left by the previous owner becomes the backdrop for a gray and yellow color scheme in a massive master bedroom suite. Jay Greene Photography
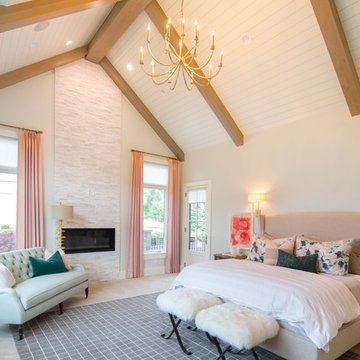
Nick Bayless
Стильный дизайн: хозяйская спальня в стиле кантри с синими стенами, ковровым покрытием, стандартным камином и фасадом камина из камня - последний тренд
Стильный дизайн: хозяйская спальня в стиле кантри с синими стенами, ковровым покрытием, стандартным камином и фасадом камина из камня - последний тренд
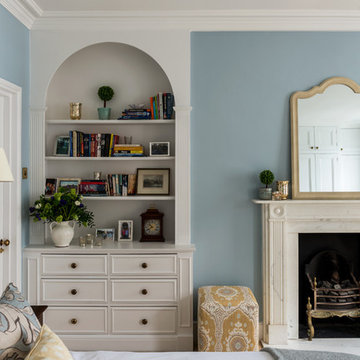
Master Bedroom with a blue and pale yellow colour scheme. Upholstered headboard in a Zimmer & Rohde fabric in a painted Gustavian style bedframe. Marble surround on the fireplace with a large mirror over it, and built in archway bookcases either side of it. Beautiful built in wardrobes on the opposite side, all with matching antique brass decorative knobs. Sisal carpets with a herringbone pattern. Swing arm wall lights act as both handy bedside lights and reading lights. Walls in Farrow & Ball Parma Gray.
Photographer: Nick George
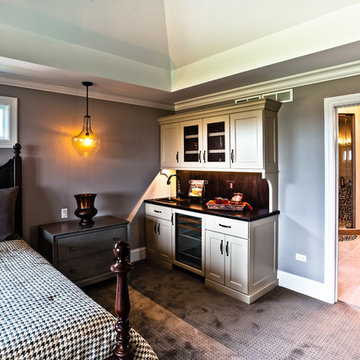
Master Bedroom features a morning kitchen with sink and beverage refrigerator.
Пример оригинального дизайна: хозяйская спальня в стиле неоклассика (современная классика) с ковровым покрытием, синими стенами, бежевым полом, стандартным камином и фасадом камина из камня
Пример оригинального дизайна: хозяйская спальня в стиле неоклассика (современная классика) с ковровым покрытием, синими стенами, бежевым полом, стандартным камином и фасадом камина из камня
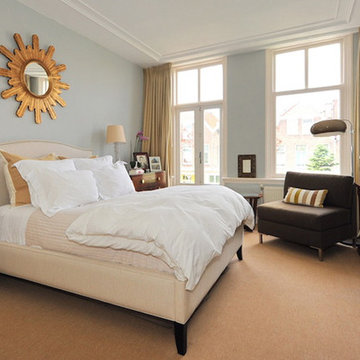
The master bedroom was painted a custom pale blue color to contrast and compliment existing sisal floor covering, and to inject a sense of light and sky given the region's long and dark winter's. The linen upholstered bed is flanked by French Art Deco pieces; the marble mantel is original to the house.
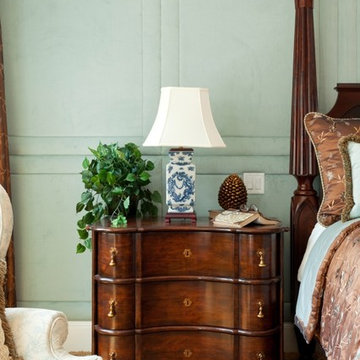
Designer: Cameron Snyder & Judy Whalen; Photography: Dan Cutrona
Идея дизайна: хозяйская спальня в классическом стиле с синими стенами, ковровым покрытием и фасадом камина из камня
Идея дизайна: хозяйская спальня в классическом стиле с синими стенами, ковровым покрытием и фасадом камина из камня
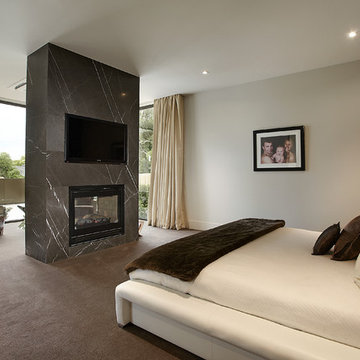
The master bedroom is large enough to accomodate a free standing fireplace & TV that wraps around to a sitting area overlooking the front garden
На фото: большая спальня в современном стиле с белыми стенами, ковровым покрытием, фасадом камина из камня, двусторонним камином и телевизором
На фото: большая спальня в современном стиле с белыми стенами, ковровым покрытием, фасадом камина из камня, двусторонним камином и телевизором

This transitional style room shows the effort of combining clean lines and sophisticated textures. Scale and variation of height plays an integral part to the success of this space.
Pieces featured: grey tufted headboard, table lamps, grey walls, window treatments and more...
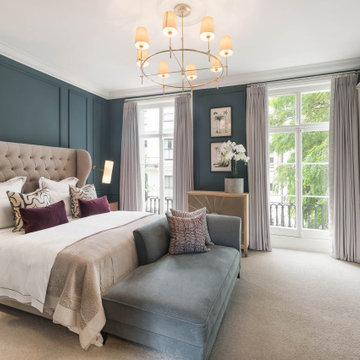
Свежая идея для дизайна: хозяйская спальня среднего размера в стиле неоклассика (современная классика) с синими стенами, ковровым покрытием, стандартным камином, фасадом камина из камня, бежевым полом и панелями на части стены - отличное фото интерьера
Спальня с ковровым покрытием и фасадом камина из камня – фото дизайна интерьера
9