Спальня с ковровым покрытием и двусторонним камином – фото дизайна интерьера
Сортировать:
Бюджет
Сортировать:Популярное за сегодня
101 - 120 из 709 фото
1 из 3
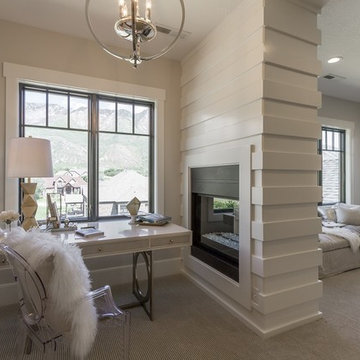
Zachary Molino
Пример оригинального дизайна: большая хозяйская спальня в современном стиле с белыми стенами, ковровым покрытием, двусторонним камином и фасадом камина из дерева
Пример оригинального дизайна: большая хозяйская спальня в современном стиле с белыми стенами, ковровым покрытием, двусторонним камином и фасадом камина из дерева
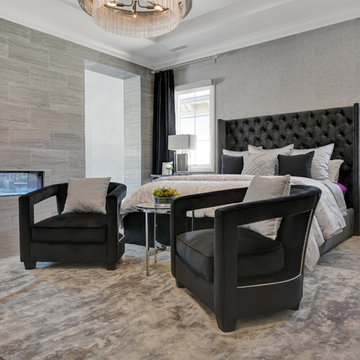
Пример оригинального дизайна: хозяйская спальня в современном стиле с серыми стенами, ковровым покрытием, двусторонним камином и фасадом камина из плитки
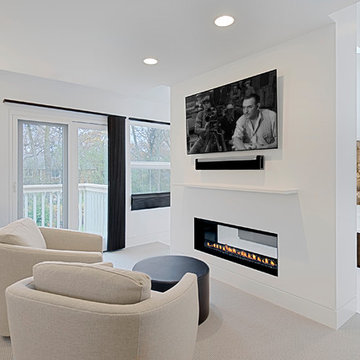
Two sided bedroom- bathroom fireplace.
Norman Sizemore-photographer
Стильный дизайн: большая хозяйская спальня в современном стиле с белыми стенами, ковровым покрытием, двусторонним камином, фасадом камина из штукатурки, бежевым полом и телевизором - последний тренд
Стильный дизайн: большая хозяйская спальня в современном стиле с белыми стенами, ковровым покрытием, двусторонним камином, фасадом камина из штукатурки, бежевым полом и телевизором - последний тренд
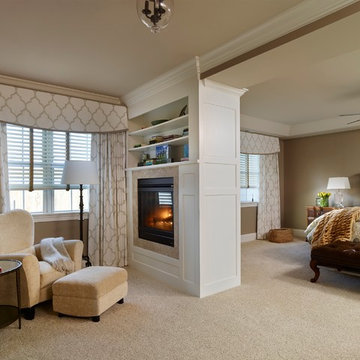
Jeffrey Totaro Photography
Пример оригинального дизайна: огромная хозяйская спальня в стиле неоклассика (современная классика) с бежевыми стенами, ковровым покрытием, двусторонним камином и фасадом камина из камня
Пример оригинального дизайна: огромная хозяйская спальня в стиле неоклассика (современная классика) с бежевыми стенами, ковровым покрытием, двусторонним камином и фасадом камина из камня
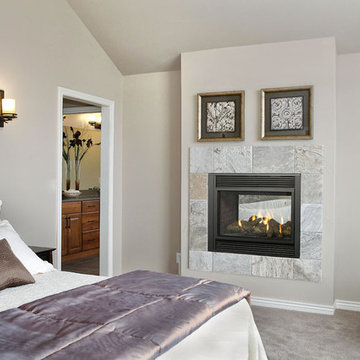
На фото: хозяйская спальня среднего размера в классическом стиле с бежевыми стенами, ковровым покрытием, двусторонним камином и фасадом камина из камня с
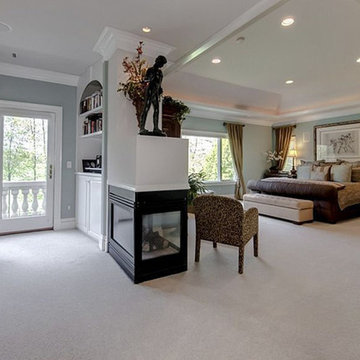
Идея дизайна: огромная хозяйская спальня в классическом стиле с коричневыми стенами, ковровым покрытием, двусторонним камином, фасадом камина из металла и белым полом
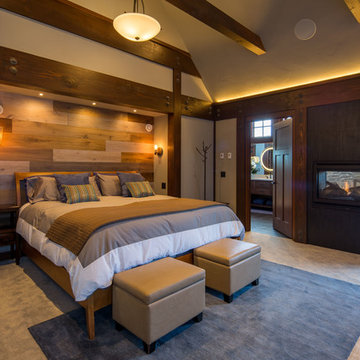
Источник вдохновения для домашнего уюта: большая хозяйская спальня в стиле кантри с серыми стенами, ковровым покрытием, двусторонним камином, фасадом камина из плитки и серым полом
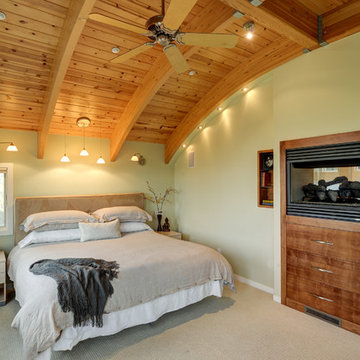
Treve Johnson Photography
Пример оригинального дизайна: хозяйская спальня среднего размера в современном стиле с зелеными стенами, ковровым покрытием, двусторонним камином и фасадом камина из дерева
Пример оригинального дизайна: хозяйская спальня среднего размера в современном стиле с зелеными стенами, ковровым покрытием, двусторонним камином и фасадом камина из дерева
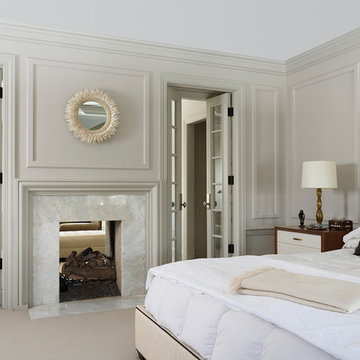
Susan Gilmore Photography
На фото: хозяйская спальня в стиле неоклассика (современная классика) с бежевыми стенами, ковровым покрытием и двусторонним камином
На фото: хозяйская спальня в стиле неоклассика (современная классика) с бежевыми стенами, ковровым покрытием и двусторонним камином
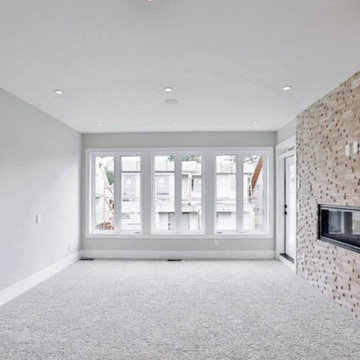
Свежая идея для дизайна: хозяйская спальня в стиле модернизм с белыми стенами, ковровым покрытием, двусторонним камином, фасадом камина из камня и серым полом - отличное фото интерьера
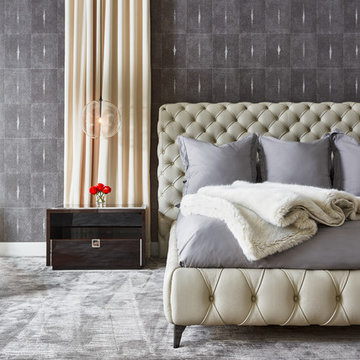
Свежая идея для дизайна: большая хозяйская спальня в стиле модернизм с серыми стенами, ковровым покрытием, двусторонним камином, фасадом камина из плитки и серым полом - отличное фото интерьера
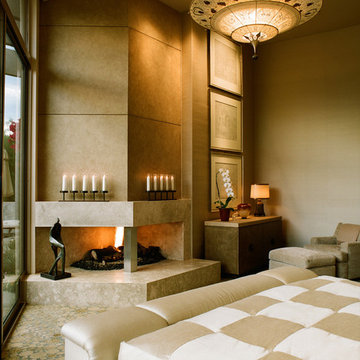
Peter Christiansen Valli
Свежая идея для дизайна: хозяйская спальня среднего размера: освещение в современном стиле с бежевыми стенами, ковровым покрытием, двусторонним камином, фасадом камина из плитки и разноцветным полом - отличное фото интерьера
Свежая идея для дизайна: хозяйская спальня среднего размера: освещение в современном стиле с бежевыми стенами, ковровым покрытием, двусторонним камином, фасадом камина из плитки и разноцветным полом - отличное фото интерьера
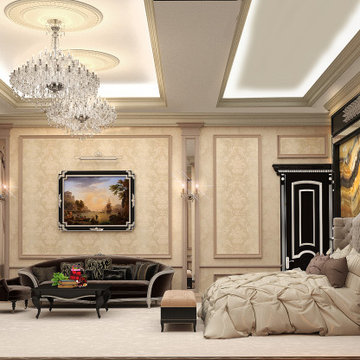
Источник вдохновения для домашнего уюта: большая хозяйская спальня в классическом стиле с бежевыми стенами, ковровым покрытием, двусторонним камином, фасадом камина из камня, бежевым полом, кессонным потолком и обоями на стенах
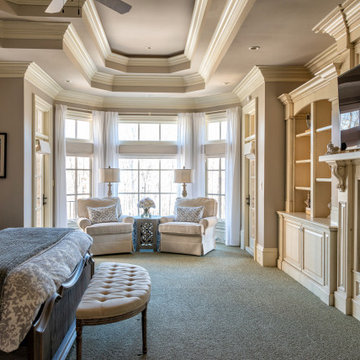
This Main Bedroom Retreat has gray walls and off white woodwork. The two sided fireplace is shared with the master bath. The doors exit to a private deck or the large family deck for access to the pool and hot tub.
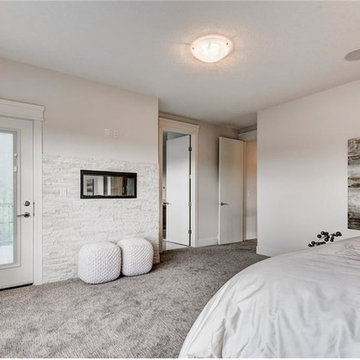
Пример оригинального дизайна: хозяйская спальня среднего размера в стиле неоклассика (современная классика) с серыми стенами, ковровым покрытием, двусторонним камином, фасадом камина из камня и серым полом
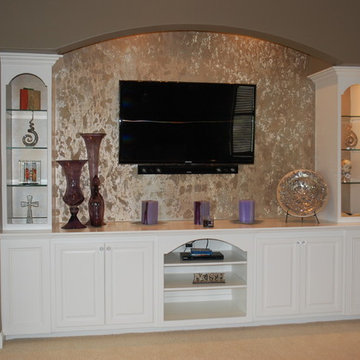
Master Bedroom with beautiful chandelier and open space. Tons of windows that all for ample lighting. Two-sided fireplace and seating area with sectional couch.
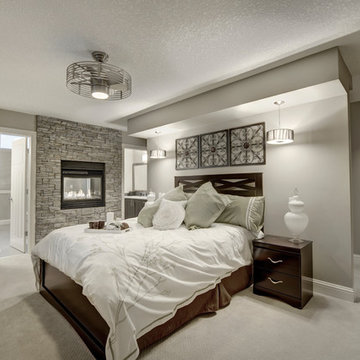
Second Floor - Master Bedroom
Пример оригинального дизайна: хозяйская спальня среднего размера в современном стиле с бежевыми стенами, ковровым покрытием, двусторонним камином и фасадом камина из камня
Пример оригинального дизайна: хозяйская спальня среднего размера в современном стиле с бежевыми стенами, ковровым покрытием, двусторонним камином и фасадом камина из камня
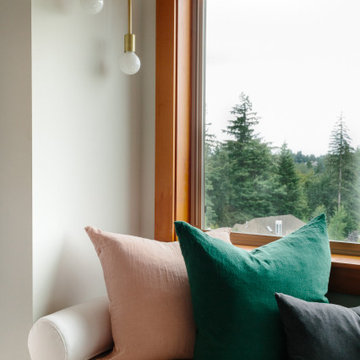
This project was executed remotely in close collaboration with the client. The primary bedroom actually had an unusual dilemma in that it had too many windows, making furniture placement awkward and difficult. We converted one wall of windows into a full corner-to-corner drapery wall, creating a beautiful and soft backdrop for their bed. We also designed a little boy’s nursery to welcome their first baby boy.
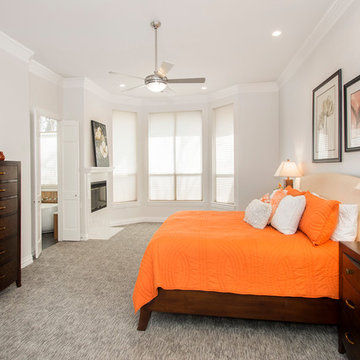
Our clients drastically needed to update this master suite from the original forest green floral wallpaper to something more clean and simple. They wanted to open up the dated cultured marble enclosed tub and shower and remove all soffits and plant ledges above the vanities. They wanted to explore the possibilities of opening up the shower with glass and look at installing a freestanding bathtub and they definitely wanted to keep the double sided fireplace but update the look of it.
First off, we did some minor changes to the bedroom. We replaced the carpet with a beautiful soft multi-color gray low pile carpet and painted the walls a soft white. The fireplace surround was replaced with Carrara 12×12 polished porcelain tile for a more elegant look. Finally, we tore out a corner built in desk and squared off and textured the wall, making it look as though it were never there.
We needed to strip this bathroom down and start from scratch. We demoed the cabinets, counter tops, all plumbing fixtures, ceiling fan, track lighting, tub and tub surround, fireplace surround, shower door, shower walls and ceiling above the shower, all flooring, soffits above vanity areas, saloon doors on the water closet and of course the wallpaper!
We changed the walls around the shower to pony walls with glass on the upper half, opening up the shower. The tile was lined with Premium Antasit 12×24 tile installed vertically in a 50/50 brick pattern. The shower floor and the floor below the tub is Solo River Grey Pebble mosaic tile. A contemporary Jaclo Collection shower system was installed including a contemporary handshower and square shower head. The large freestanding tub is a white Hydro Sytsems “Picasso” with “Steelnox” wall mounted tub filler and hardware from Graff.
All of the cabinets were replaced with Waypoint maple mocha glazed flat front doors and drawers. Quartzmasters Calacatta Grey countertops were installed with 2 Icera “Muse” undermount sinks for a clean modern look. The cabinet hardware the clients chose is ultra modern ”Sutton” from Hardware Resources and the faucet and other hardware is all from the Phylrich “Mix” collection.
Pulling it all together, Premium Antasit 12×14 installed floor tile was installed in a 50/50 brick pattern. The pebble tile that was installed in the shower floor was also installed in an oval shape under the bathtub for a great modern look and to break up the solid gray flooring.
Addison Oak Wood planks were installed vertically behind the bathtub, below the fireplace surround and behind the potty for a modern finished look. The fireplace was surrounded with Carrara 12×12 polished porcelain, as well as the wood planks. Finally, to add the finishing touches, Z-Lite brushed nickel vanity lights were installed above each vanity sink. The clients are so pleased to be able to enjoy and relax in their new contemporary bathroom!
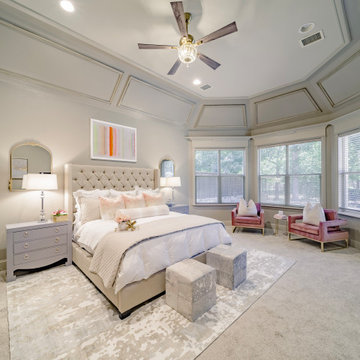
Neutral palette with a pop of color - blush
Chinoiserie jars on double-side fireplace
Blush accent chairs with cream pillows
Metallic artwork and rug
Пример оригинального дизайна: большая хозяйская спальня в стиле неоклассика (современная классика) с бежевыми стенами, ковровым покрытием, двусторонним камином, фасадом камина из плитки, бежевым полом и кессонным потолком
Пример оригинального дизайна: большая хозяйская спальня в стиле неоклассика (современная классика) с бежевыми стенами, ковровым покрытием, двусторонним камином, фасадом камина из плитки, бежевым полом и кессонным потолком
Спальня с ковровым покрытием и двусторонним камином – фото дизайна интерьера
6