Спальня с ковровым покрытием и бежевым полом – фото дизайна интерьера
Сортировать:
Бюджет
Сортировать:Популярное за сегодня
121 - 140 из 28 186 фото
1 из 3
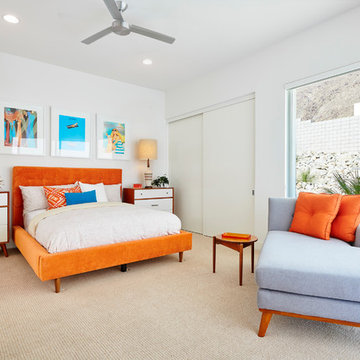
Residence 1 at Skye Palm Springs
Стильный дизайн: спальня в стиле ретро с белыми стенами, ковровым покрытием и бежевым полом без камина - последний тренд
Стильный дизайн: спальня в стиле ретро с белыми стенами, ковровым покрытием и бежевым полом без камина - последний тренд
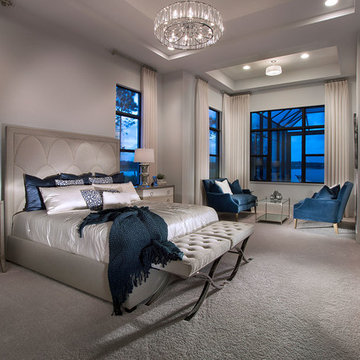
Photo by Diana Todorova Photography
Стильный дизайн: хозяйская спальня среднего размера в современном стиле с бежевыми стенами, ковровым покрытием и бежевым полом - последний тренд
Стильный дизайн: хозяйская спальня среднего размера в современном стиле с бежевыми стенами, ковровым покрытием и бежевым полом - последний тренд
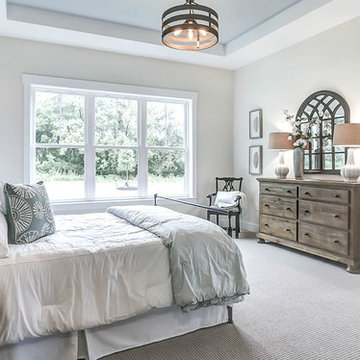
This grand 2-story home with first-floor owner’s suite includes a 3-car garage with spacious mudroom entry complete with built-in lockers. A stamped concrete walkway leads to the inviting front porch. Double doors open to the foyer with beautiful hardwood flooring that flows throughout the main living areas on the 1st floor. Sophisticated details throughout the home include lofty 10’ ceilings on the first floor and farmhouse door and window trim and baseboard. To the front of the home is the formal dining room featuring craftsman style wainscoting with chair rail and elegant tray ceiling. Decorative wooden beams adorn the ceiling in the kitchen, sitting area, and the breakfast area. The well-appointed kitchen features stainless steel appliances, attractive cabinetry with decorative crown molding, Hanstone countertops with tile backsplash, and an island with Cambria countertop. The breakfast area provides access to the spacious covered patio. A see-thru, stone surround fireplace connects the breakfast area and the airy living room. The owner’s suite, tucked to the back of the home, features a tray ceiling, stylish shiplap accent wall, and an expansive closet with custom shelving. The owner’s bathroom with cathedral ceiling includes a freestanding tub and custom tile shower. Additional rooms include a study with cathedral ceiling and rustic barn wood accent wall and a convenient bonus room for additional flexible living space. The 2nd floor boasts 3 additional bedrooms, 2 full bathrooms, and a loft that overlooks the living room.
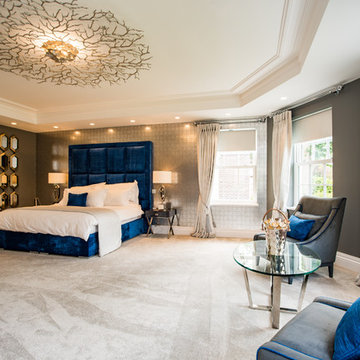
Materials supplied by Natural Angle including Marble, Limestone, Granite, Sandstone, Wood Flooring and Block Paving.
На фото: хозяйская спальня в стиле неоклассика (современная классика) с серыми стенами, ковровым покрытием и бежевым полом с
На фото: хозяйская спальня в стиле неоклассика (современная классика) с серыми стенами, ковровым покрытием и бежевым полом с
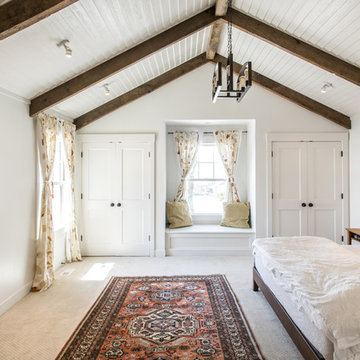
Andrew Hyslop
Стильный дизайн: хозяйская спальня среднего размера в стиле рустика с белыми стенами, ковровым покрытием и бежевым полом - последний тренд
Стильный дизайн: хозяйская спальня среднего размера в стиле рустика с белыми стенами, ковровым покрытием и бежевым полом - последний тренд
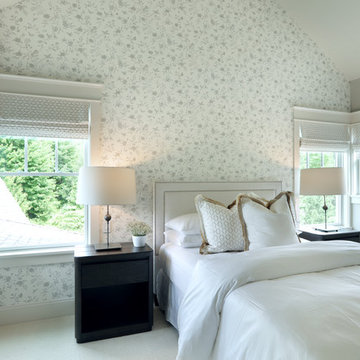
Builder: Homes by True North
Interior Designer: L. Rose Interiors
Photographer: M-Buck Studio
This charming house wraps all of the conveniences of a modern, open concept floor plan inside of a wonderfully detailed modern farmhouse exterior. The front elevation sets the tone with its distinctive twin gable roofline and hipped main level roofline. Large forward facing windows are sheltered by a deep and inviting front porch, which is further detailed by its use of square columns, rafter tails, and old world copper lighting.
Inside the foyer, all of the public spaces for entertaining guests are within eyesight. At the heart of this home is a living room bursting with traditional moldings, columns, and tiled fireplace surround. Opposite and on axis with the custom fireplace, is an expansive open concept kitchen with an island that comfortably seats four. During the spring and summer months, the entertainment capacity of the living room can be expanded out onto the rear patio featuring stone pavers, stone fireplace, and retractable screens for added convenience.
When the day is done, and it’s time to rest, this home provides four separate sleeping quarters. Three of them can be found upstairs, including an office that can easily be converted into an extra bedroom. The master suite is tucked away in its own private wing off the main level stair hall. Lastly, more entertainment space is provided in the form of a lower level complete with a theatre room and exercise space.
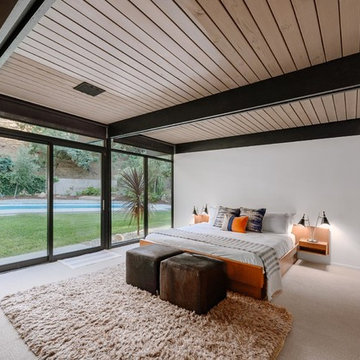
На фото: хозяйская спальня среднего размера в стиле ретро с белыми стенами, ковровым покрытием и бежевым полом с
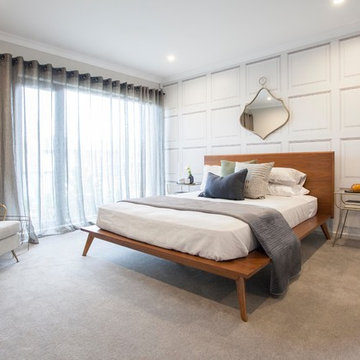
Master Bedroom in our Delta home at the Westbrook Estate. From the Alpha Collection.
Свежая идея для дизайна: спальня в стиле ретро с белыми стенами, ковровым покрытием и бежевым полом - отличное фото интерьера
Свежая идея для дизайна: спальня в стиле ретро с белыми стенами, ковровым покрытием и бежевым полом - отличное фото интерьера
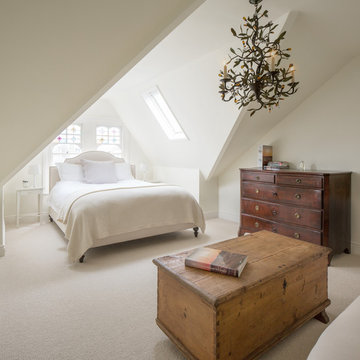
Juliet Murphy Photography
Пример оригинального дизайна: гостевая спальня среднего размера, (комната для гостей) на мансарде в классическом стиле с ковровым покрытием, бежевым полом и белыми стенами без камина
Пример оригинального дизайна: гостевая спальня среднего размера, (комната для гостей) на мансарде в классическом стиле с ковровым покрытием, бежевым полом и белыми стенами без камина
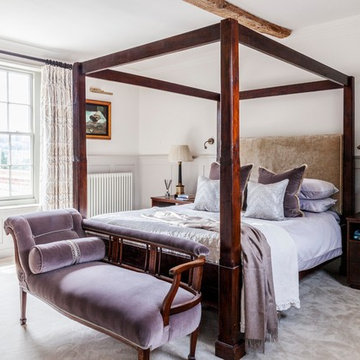
Emma Lewis
Пример оригинального дизайна: хозяйская спальня среднего размера в стиле кантри с белыми стенами, ковровым покрытием и бежевым полом
Пример оригинального дизайна: хозяйская спальня среднего размера в стиле кантри с белыми стенами, ковровым покрытием и бежевым полом
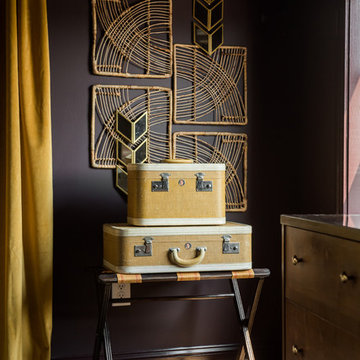
Dramatic velvet gold curtains pop against the dark aubergine walls. A vignette of woven reed art, modern mirrors, & vintage suitcases serve for contrast and functional storage.
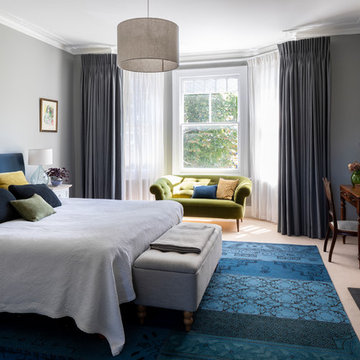
На фото: хозяйская спальня в классическом стиле с серыми стенами, ковровым покрытием, бежевым полом и стандартным камином с
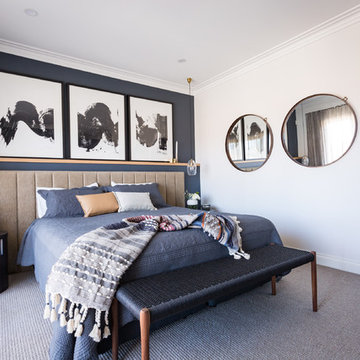
This twenty year old Bayside home was in need of some updating. The owners wanted a beautiful master bedroom space that was not only comfortable but also a place they enjoyed relaxing in. Custom bedhead, furniture and curtains were designed to create this special look. Photog by Jodie Baker Photography
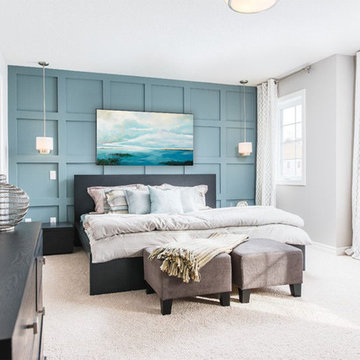
Artwork: 'Coastal I'
This collection is an arrangement of beautiful scenes from photography of the Lower Southeastern region of the United States and beyond! Michelle’s ever expanding collection of watery Low Country sea and landscapes are influenced by all those field trips, and the ability to soak up the very unique flavors, up and down the Atlantic coastline. She then translates her travels and impressions onto the canvas just as soon as she returns home to her busy Studio space so near and dear to her heart.
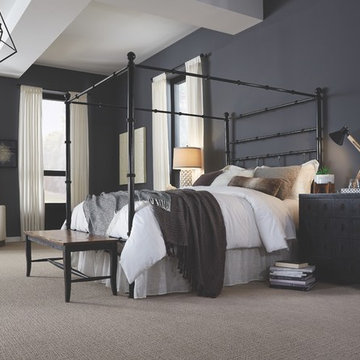
Стильный дизайн: большая хозяйская спальня в стиле модернизм с черными стенами, ковровым покрытием и бежевым полом - последний тренд
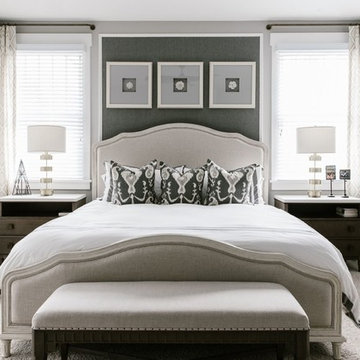
На фото: большая хозяйская спальня в стиле неоклассика (современная классика) с серыми стенами, ковровым покрытием и бежевым полом
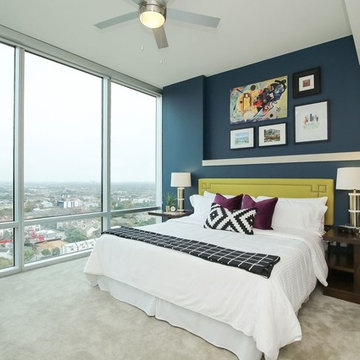
Идея дизайна: хозяйская спальня среднего размера в стиле модернизм с синими стенами, ковровым покрытием и бежевым полом
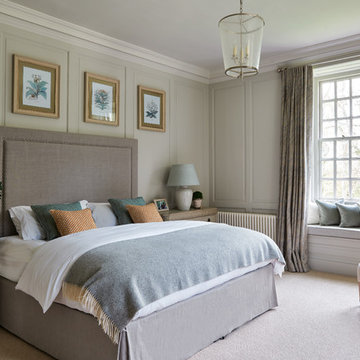
16th Century Manor Bedroom
Идея дизайна: хозяйская спальня среднего размера в классическом стиле с зелеными стенами, ковровым покрытием и бежевым полом
Идея дизайна: хозяйская спальня среднего размера в классическом стиле с зелеными стенами, ковровым покрытием и бежевым полом
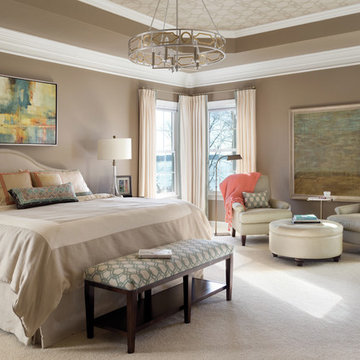
На фото: хозяйская спальня в классическом стиле с коричневыми стенами, ковровым покрытием и бежевым полом без камина
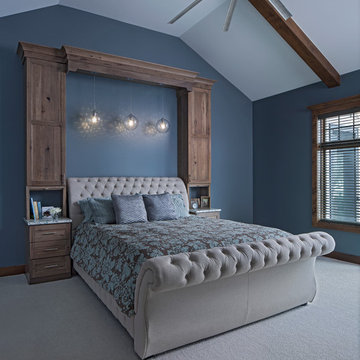
Photo courtesy of Jim McVeigh. Dura Supreme Highland with Morel finish, Rustic Hickory. Photography by Beth Singer.
Идея дизайна: спальня в стиле рустика с синими стенами, ковровым покрытием и бежевым полом
Идея дизайна: спальня в стиле рустика с синими стенами, ковровым покрытием и бежевым полом
Спальня с ковровым покрытием и бежевым полом – фото дизайна интерьера
7