Спальня с ковровым покрытием – фото дизайна интерьера с высоким бюджетом
Сортировать:
Бюджет
Сортировать:Популярное за сегодня
41 - 60 из 25 202 фото
1 из 3
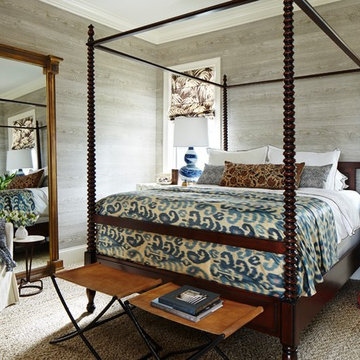
Bedroom with faux bois wallpaper, four poster bed, and ikat throw atop sisal wall-to-wall carpet. Project featured in House Beautiful & Florida Design.
Interior Design & Styling by Summer Thornton.
Images by Brantley Photography.
Brantley Photography
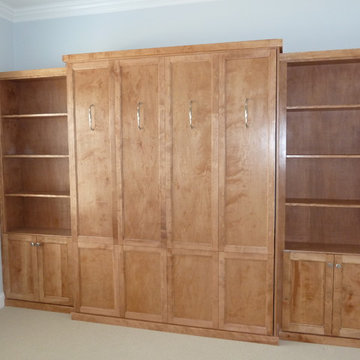
Custom Murphy Bed
Идея дизайна: гостевая спальня среднего размера, (комната для гостей) в современном стиле с серыми стенами и ковровым покрытием без камина
Идея дизайна: гостевая спальня среднего размера, (комната для гостей) в современном стиле с серыми стенами и ковровым покрытием без камина
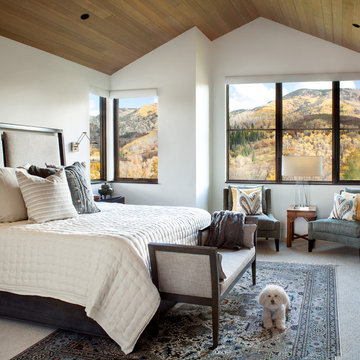
Gibeon Photography.
Свежая идея для дизайна: хозяйская спальня среднего размера в стиле неоклассика (современная классика) с стандартным камином, фасадом камина из кирпича, белыми стенами, ковровым покрытием и серым полом - отличное фото интерьера
Свежая идея для дизайна: хозяйская спальня среднего размера в стиле неоклассика (современная классика) с стандартным камином, фасадом камина из кирпича, белыми стенами, ковровым покрытием и серым полом - отличное фото интерьера
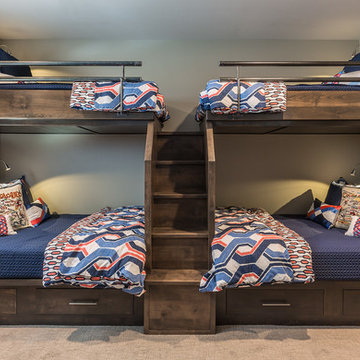
Marona Photography
Идея дизайна: гостевая спальня среднего размера, (комната для гостей) в стиле модернизм с бежевыми стенами и ковровым покрытием
Идея дизайна: гостевая спальня среднего размера, (комната для гостей) в стиле модернизм с бежевыми стенами и ковровым покрытием
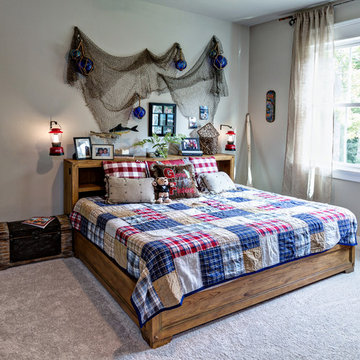
Стильный дизайн: гостевая спальня среднего размера, (комната для гостей) в стиле кантри с серыми стенами и ковровым покрытием без камина - последний тренд
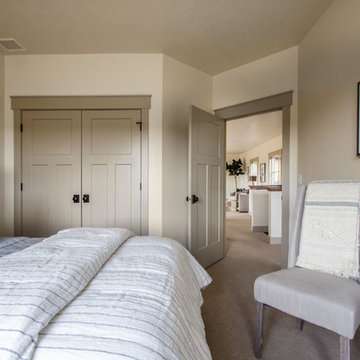
Идея дизайна: большая гостевая спальня (комната для гостей) в стиле рустика с бежевыми стенами и ковровым покрытием без камина
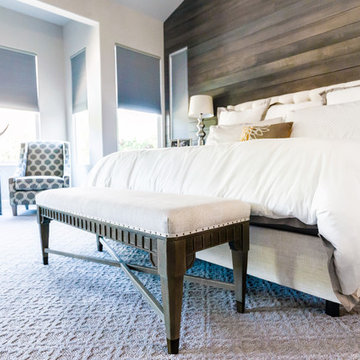
Mizue Photography
На фото: большая хозяйская спальня в стиле модернизм с серыми стенами, ковровым покрытием и серым полом
На фото: большая хозяйская спальня в стиле модернизм с серыми стенами, ковровым покрытием и серым полом
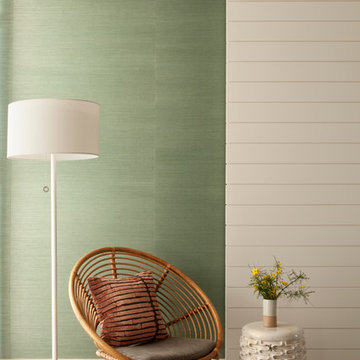
Built on Frank Sinatra’s estate, this custom home was designed to be a fun and relaxing weekend retreat for our clients who live full time in Orange County. As a second home and playing up the mid-century vibe ubiquitous in the desert, we departed from our clients’ more traditional style to create a modern and unique space with the feel of a boutique hotel. Classic mid-century materials were used for the architectural elements and hard surfaces of the home such as walnut flooring and cabinetry, terrazzo stone and straight set brick walls, while the furnishings are a more eclectic take on modern style. We paid homage to “Old Blue Eyes” by hanging a 6’ tall image of his mug shot in the entry.
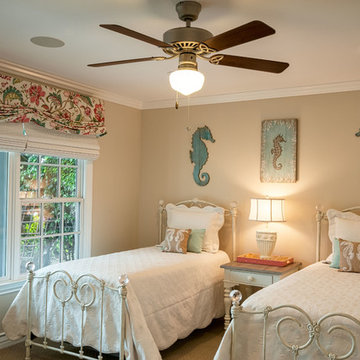
A warm-hued guest bedroom that includes two twin beds with antique style beds. The room is a mix of traditional and beach style decor.
Patricia Bean Expressive Architectural Photography
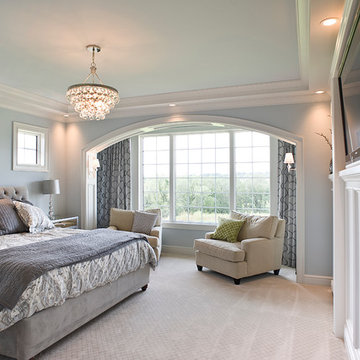
Builder- Jarrod Smart Construction
Interior Design- Designing Dreams by Ajay
Photography -Cypher Photography
На фото: большая хозяйская спальня в стиле неоклассика (современная классика) с синими стенами, ковровым покрытием и телевизором без камина
На фото: большая хозяйская спальня в стиле неоклассика (современная классика) с синими стенами, ковровым покрытием и телевизором без камина
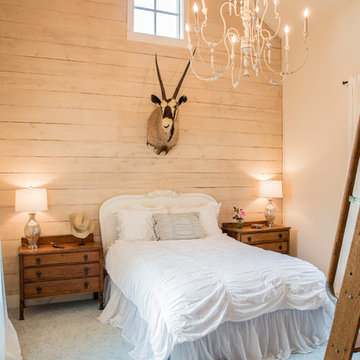
The 3,400 SF, 3 – bedroom, 3 ½ bath main house feels larger than it is because we pulled the kids’ bedroom wing and master suite wing out from the public spaces and connected all three with a TV Den.
Convenient ranch house features include a porte cochere at the side entrance to the mud room, a utility/sewing room near the kitchen, and covered porches that wrap two sides of the pool terrace.
We designed a separate icehouse to showcase the owner’s unique collection of Texas memorabilia. The building includes a guest suite and a comfortable porch overlooking the pool.
The main house and icehouse utilize reclaimed wood siding, brick, stone, tie, tin, and timbers alongside appropriate new materials to add a feeling of age.
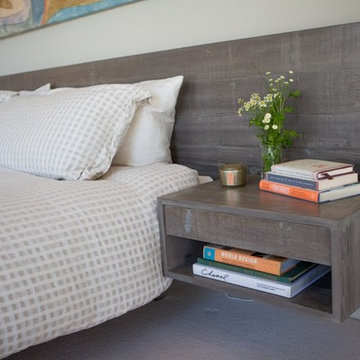
Jake Thomas Photography
На фото: спальня среднего размера на антресоли в стиле модернизм с серыми стенами, ковровым покрытием и бежевым полом без камина
На фото: спальня среднего размера на антресоли в стиле модернизм с серыми стенами, ковровым покрытием и бежевым полом без камина
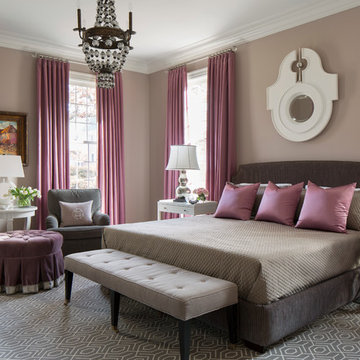
Nancy Nolan
Walls are Sherwin Williams Temperate Taupe, Trim is Sherwin Williams Alabaster, Chandelier is Currey & Company, Drapery fabric is ID Collection.
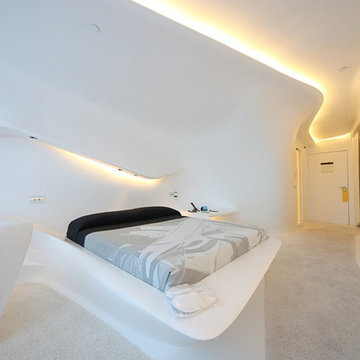
Habitación hotel
Пример оригинального дизайна: большая хозяйская спальня в современном стиле с белыми стенами и ковровым покрытием без камина
Пример оригинального дизайна: большая хозяйская спальня в современном стиле с белыми стенами и ковровым покрытием без камина
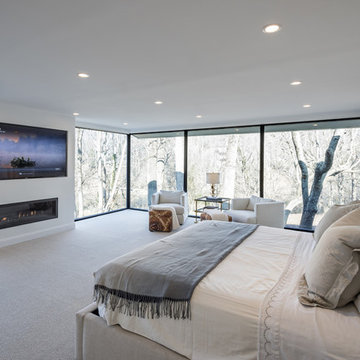
Architecture and Construction by Rock Paper Hammer.
Interior Design by Lindsay Habeeb.
Photography by Andrew Hyslop.
Пример оригинального дизайна: большая хозяйская спальня в стиле неоклассика (современная классика) с белыми стенами, ковровым покрытием, горизонтальным камином и фасадом камина из штукатурки
Пример оригинального дизайна: большая хозяйская спальня в стиле неоклассика (современная классика) с белыми стенами, ковровым покрытием, горизонтальным камином и фасадом камина из штукатурки

Peter Christiansen Valli
Идея дизайна: хозяйская спальня среднего размера: освещение в восточном стиле с бежевыми стенами, ковровым покрытием, двусторонним камином, фасадом камина из плитки и разноцветным полом
Идея дизайна: хозяйская спальня среднего размера: освещение в восточном стиле с бежевыми стенами, ковровым покрытием, двусторонним камином, фасадом камина из плитки и разноцветным полом
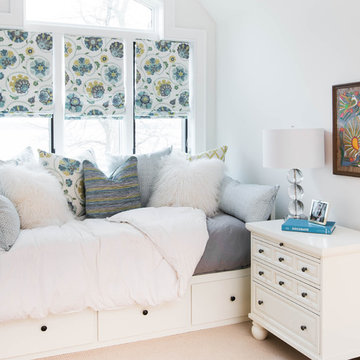
Stephani Buchman Photography
На фото: маленькая гостевая спальня (комната для гостей) в стиле неоклассика (современная классика) с белыми стенами, ковровым покрытием и бежевым полом без камина для на участке и в саду с
На фото: маленькая гостевая спальня (комната для гостей) в стиле неоклассика (современная классика) с белыми стенами, ковровым покрытием и бежевым полом без камина для на участке и в саду с
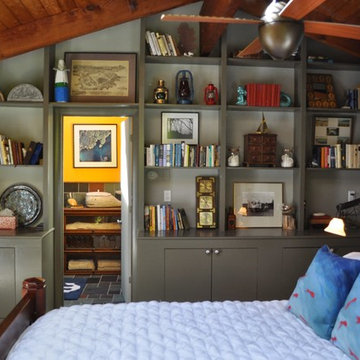
Bedroom suite renovation
Ben Sunny
На фото: хозяйская спальня среднего размера в современном стиле с серыми стенами и ковровым покрытием
На фото: хозяйская спальня среднего размера в современном стиле с серыми стенами и ковровым покрытием
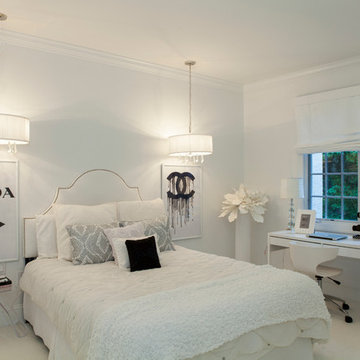
This elegant Teen bedroom is rich in detail and textures.
The "transitional" French style white headboard with brass nail heads is balanced by the white barrel shade silk and crystal pendant light fixture on each side of the bed.
A large white flat roman shade adds softenness and elegance to the room. Black accents add interest.
A chic and elegant teen room.
This home was featured in Philadelphia Magazine August 2014 issue to showcase its beauty and excellence.
RUDLOFF Custom Builders, is a residential construction company that connects with clients early in the design phase to ensure every detail of your project is captured just as you imagined. RUDLOFF Custom Builders will create the project of your dreams that is executed by on-site project managers and skilled craftsman, while creating lifetime client relationships that are build on trust and integrity.
We are a full service, certified remodeling company that covers all of the Philadelphia suburban area including West Chester, Gladwynne, Malvern, Wayne, Haverford and more.
As a 6 time Best of Houzz winner, we look forward to working with you on your next project.
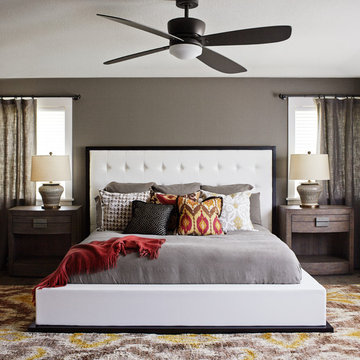
The master bedroom of this home is full of exciting colors and textures. The dark walls allow the bed to stand out while the rug and pillows add pops of color and texture. Brad Knipstein was the photographer.
Спальня с ковровым покрытием – фото дизайна интерьера с высоким бюджетом
3