Спальня с коричневыми стенами и любым потолком – фото дизайна интерьера
Сортировать:
Бюджет
Сортировать:Популярное за сегодня
141 - 160 из 454 фото
1 из 3
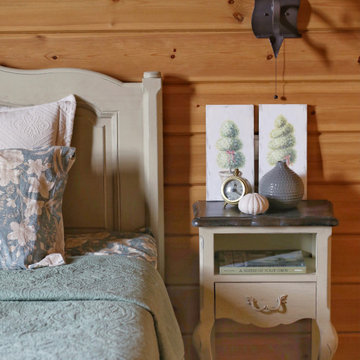
Источник вдохновения для домашнего уюта: хозяйская спальня среднего размера в стиле кантри с коричневыми стенами, пробковым полом, зеленым полом, деревянным потолком и деревянными стенами без камина
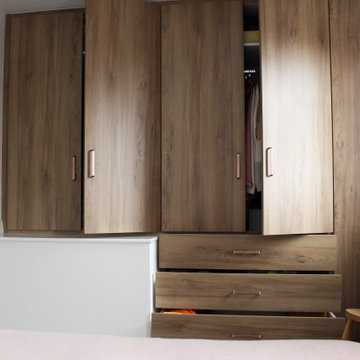
This was a Fitted Wardrobe for a client who was struggling with space and storage largely due to an awkward square staircase box-in common in British new builds.
We met the clients space and style requirements through the use of clever storage and made-to-measure panels.
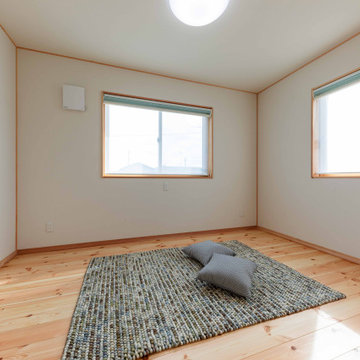
Пример оригинального дизайна: маленькая хозяйская спальня с коричневыми стенами, светлым паркетным полом, коричневым полом, потолком с обоями и обоями на стенах для на участке и в саду
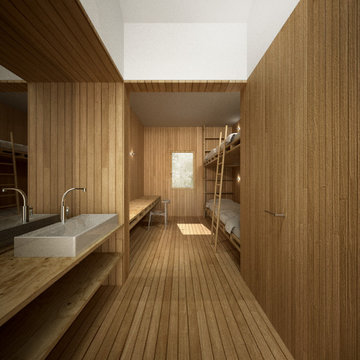
El projecte consisteix en la construcció d’un alberg al Pirineu, enmig d’un paisatge marcat per grans muntanyes i una petita església.
La integració del nou edifici al paisatge es fa a través de la fragmentació d’un gran edifici, en petits edificis connectats pel seu interior, fugint d’un edifici massiu. Pel que fa a la materialitat s’opta per fer una reinterpretació de la pedra tradicional i s’opta per treballar amb el formigó amb àrids de la zona, aportant així el cromatisme de la pedra local.
Al seu interior se segueix utilitzant el formigó en alguns espais, com si fossin caixes de pedra, i la fusta en la resta dels espais, aportant confort i calidesa.
A l’interior es reconeixen trets característics dels edificis al Pirineu; parets gruixudes de pedra (ara de formigó), coberta inclinada, paviments de fusta, finestres petites i acollidores que miren al paisatge i mobiliari de fusta.
El proyecto consiste en la construcción de un albergue en el Pirineo, en medio de un paisaje marcado por grandes montañas y una pequeña iglesia.
La integración del nuevo edificio en el paisaje se hace a través de la fragmentación de un gran edificio, en pequeños edificios conectados por su interior, huyendo de un edificio masivo. En cuanto a la materialidad se opta por una reinterpretación de la piedra tradicional y se opta por trabajar con el hormigón con áridos de la zona, aportando así el cromatismo de la piedra local.
En su interior se sigue utilizando el hormigón en algunos espacios, como si fueran cajas de piedra, y la madera en el resto de los espacios, aportando confort y calidez.
En su interior se reconocen rasgos característicos de los edificios en el Pirineo; gruesas paredes de piedra (ahora de hormigón), cubierta inclinada, pavimentos de madera, ventanas pequeñas y acogedoras que miran al paisaje y mobiliario de madera.
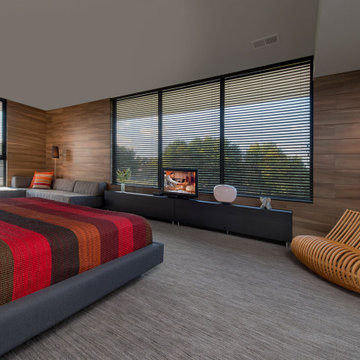
Walker Road Great Falls, Virginia luxury home modern primary bedroom with minimalist design. Photo by William MacCollum.
На фото: большая хозяйская спальня в современном стиле с коричневыми стенами, ковровым покрытием, серым полом и многоуровневым потолком
На фото: большая хозяйская спальня в современном стиле с коричневыми стенами, ковровым покрытием, серым полом и многоуровневым потолком
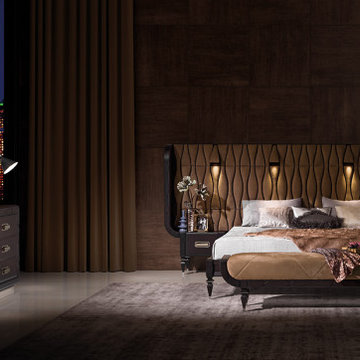
Made in Italy high craftsmanship meets innovation and technological research creating excellence.
Идея дизайна: хозяйская спальня среднего размера в классическом стиле с коричневыми стенами, полом из керамогранита, фасадом камина из камня, серым полом, деревянным потолком и деревянными стенами
Идея дизайна: хозяйская спальня среднего размера в классическом стиле с коричневыми стенами, полом из керамогранита, фасадом камина из камня, серым полом, деревянным потолком и деревянными стенами
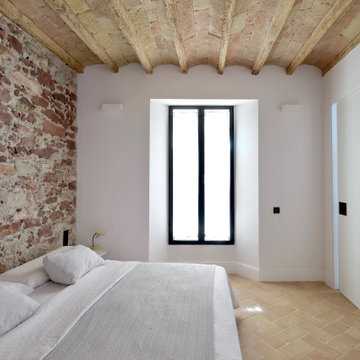
Balconera con abocinados, rasillon y vigas de madera recuperados, pared de piedra original repicada. Suelos de rasilla cerámica hecha a mano colocada a espiga. Puertas correderas de 2,44m de altura con herraje en forja. Interruptores Jung LS990 acabado aluminio, Rodapié clasico.
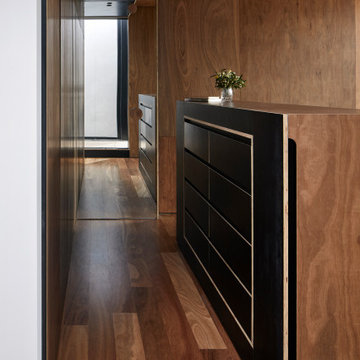
Пример оригинального дизайна: хозяйская спальня среднего размера в стиле модернизм с коричневыми стенами, паркетным полом среднего тона, коричневым полом, потолком из вагонки и деревянными стенами
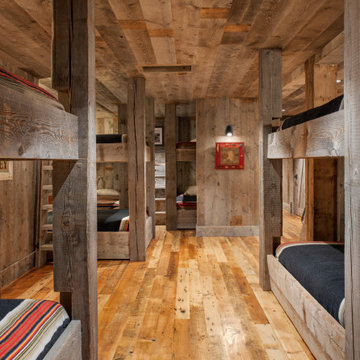
A remodel of the lower level created a large bunk room area for additional beds when guests are in town. 5 custom bunk beds (10 beds) were added in a unique space, maximizing sleeping quarters. Reclaimed wood clads the walls and ceiling and ties into the bunk bed material.
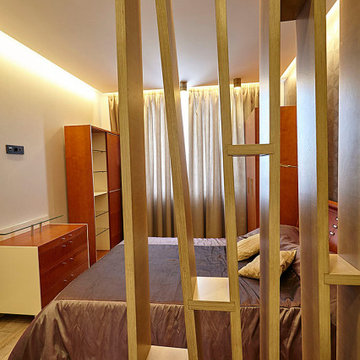
дизайн спальни в скандинавском стиле, интегрированное рабочее пространство в спальне
На фото: хозяйская спальня среднего размера в скандинавском стиле с коричневыми стенами, паркетным полом среднего тона, коричневым полом, многоуровневым потолком и обоями на стенах без камина
На фото: хозяйская спальня среднего размера в скандинавском стиле с коричневыми стенами, паркетным полом среднего тона, коричневым полом, многоуровневым потолком и обоями на стенах без камина
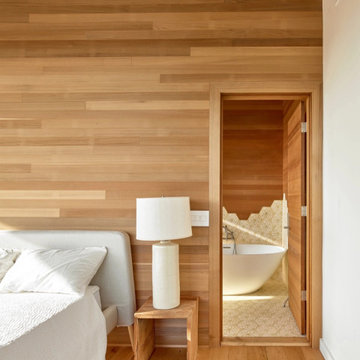
Character White Oak in 6″ widths in a stunning oceanfront residence in Little Compton, Rhode Island. This home features zero VOC (sheep’s wool) insulation, solar panels, a solar hot water system, and a rainwater collection system.
Flooring: Character Plain Sawn White Oak in 6″ Widths
Finish: Vermont Artisan Breadloaf Finish
Construction by Stack + Co.
Architecture: Maryann Thompson Architects
Photography by Scott Norsworthy
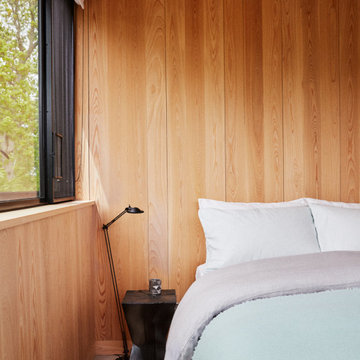
Primary Bedroom private deck and waterfront views
Идея дизайна: гостевая спальня среднего размера, (комната для гостей) в морском стиле с коричневыми стенами, бетонным полом, серым полом, деревянным потолком и деревянными стенами
Идея дизайна: гостевая спальня среднего размера, (комната для гостей) в морском стиле с коричневыми стенами, бетонным полом, серым полом, деревянным потолком и деревянными стенами
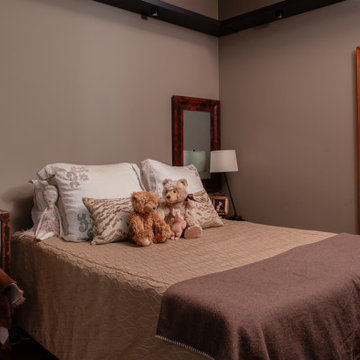
A cozy 830sq ft Boston Pied-a’-Terre with a European inspired garden patio
Стильный дизайн: спальня среднего размера на антресоли в стиле фьюжн с коричневыми стенами, темным паркетным полом, коричневым полом и балками на потолке - последний тренд
Стильный дизайн: спальня среднего размера на антресоли в стиле фьюжн с коричневыми стенами, темным паркетным полом, коричневым полом и балками на потолке - последний тренд
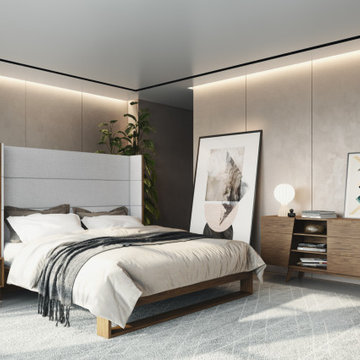
Leveled at all angles, The Louis Walnut Dresser is one of the most dynamic pieces of bedroom furniture. With its distinctive wood grain still shining through its pure craftsmanship and painting. Each board is pieced together for six drawers that can house layers of clothing for safekeeping. The open compartments in the center can remain bare or used as a home for a slim lamp or speaker. Anchoring kit is included for this design.
Louis’s exquisite joinery and beautiful walnut veneer are inspired by the traditions of Japanese and Danish mid-century modern home decor. By combining the notion of space and style, this little bedside table has two deep compartments that sit on a stout platform with four narrowed triangular solidwood legs. One drawer has an open construction that lets you store books, cute decorative items, and other gewgaws.
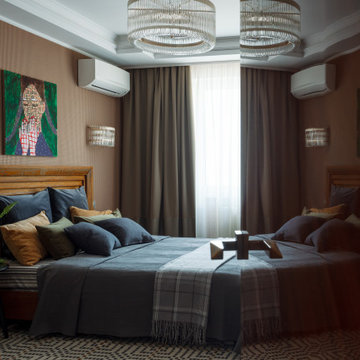
Спальня в тёплых коричнево - зелёных тонах, создаёт уютную атмосферу для отдыха
На фото: хозяйская спальня среднего размера с коричневыми стенами, коричневым полом, многоуровневым потолком, обоями на стенах и акцентной стеной с
На фото: хозяйская спальня среднего размера с коричневыми стенами, коричневым полом, многоуровневым потолком, обоями на стенах и акцентной стеной с
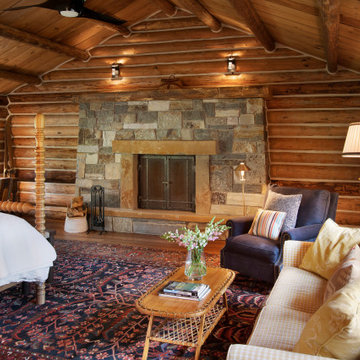
На фото: хозяйская спальня в стиле рустика с стандартным камином, балками на потолке, сводчатым потолком, деревянным потолком, коричневыми стенами, паркетным полом среднего тона, фасадом камина из камня, коричневым полом и деревянными стенами
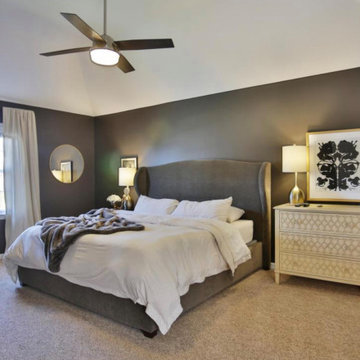
Whether your goal is to redefine an existing space, or create an entirely new footprint, Hallowed Home will guide you through the process - offering a full spectrum of design services.
Our mission is simple; craft a well appointed sanctuary. Bold, livable luxury.
About the Owner I Lauren Baldwin
Lauren’s desire to conceptualize extraordinary surroundings, along with her ability to foster lasting relationships, was the driving force behind Hallowed Home’s inception. Finding trends far too underwhelming, she prefers to craft distinctive spaces that remain relevant.
Specializing in dark and moody transitional interiors; Lauren’s keen eye for refined coziness, coupled with a deep admiration of fine art, enable her unique design approach.
With a personal affinity for classic American and stately English styles; her perspective exudes a rich, timeless warmth.
Despite her passion for patrons that aren’t ‘afraid of the dark’; she is no stranger to a myriad of artistic styles and techniques. She aims to discover what truly speaks to her clients - and execute.
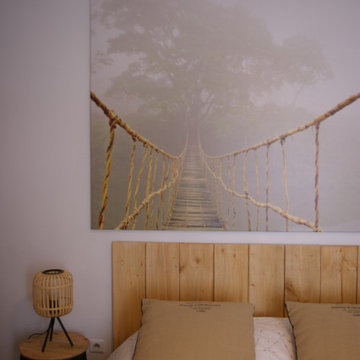
Projet de rénovation de maison de style moderne avec le bois comme matériaux dominant.
Стильный дизайн: большая гостевая спальня (комната для гостей) в стиле модернизм с коричневыми стенами, паркетным полом среднего тона, коричневым полом и деревянным потолком без камина - последний тренд
Стильный дизайн: большая гостевая спальня (комната для гостей) в стиле модернизм с коричневыми стенами, паркетным полом среднего тона, коричневым полом и деревянным потолком без камина - последний тренд
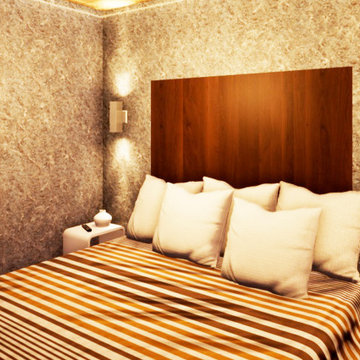
Le complexe Boston-Hill met à votre disposition des chambre de haute standing et des mets succulents et des salle d'évènements , une terrasse et un jardin .
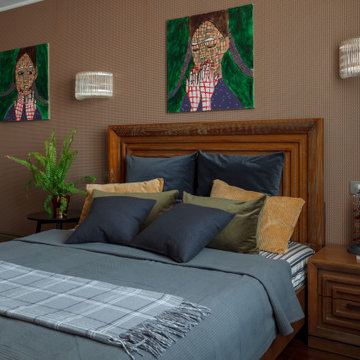
Спальня в тёплых коричнево - зелёных тонах, создаёт уютную атмосферу для отдыха
Стильный дизайн: хозяйская спальня среднего размера с коричневыми стенами, коричневым полом, многоуровневым потолком, обоями на стенах и акцентной стеной - последний тренд
Стильный дизайн: хозяйская спальня среднего размера с коричневыми стенами, коричневым полом, многоуровневым потолком, обоями на стенах и акцентной стеной - последний тренд
Спальня с коричневыми стенами и любым потолком – фото дизайна интерьера
8