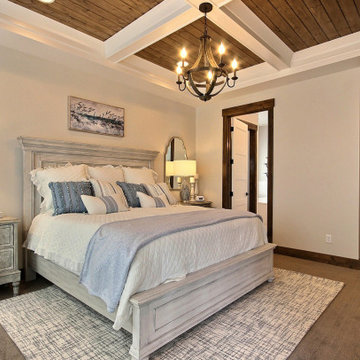Спальня с коричневым полом и кессонным потолком – фото дизайна интерьера
Сортировать:
Бюджет
Сортировать:Популярное за сегодня
121 - 140 из 509 фото
1 из 3
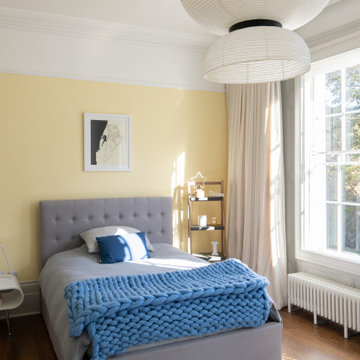
На фото: большая спальня: освещение в современном стиле с стандартным камином, фасадом камина из камня, коричневым полом, кессонным потолком, обоями на стенах, разноцветными стенами и темным паркетным полом
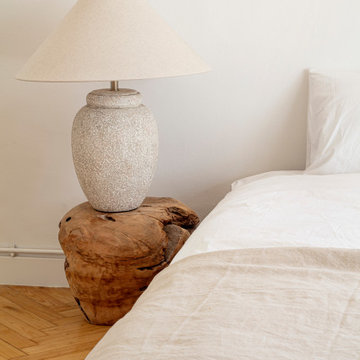
Words by Wilson Hack
The best architecture allows what has come before it to be seen and cared for while at the same time injecting something new, if not idealistic. Spartan at first glance, the interior of this stately apartment building, located on the iconic Passeig de Gràcia in Barcelona, quickly begins to unfold as a calculated series of textures, visual artifacts and perfected aesthetic continuities.
The client, a globe-trotting entrepreneur, selected Jeanne Schultz Design Studio for the remodel and requested that the space be reconditioned into a purposeful and peaceful landing pad. It was to be furnished simply using natural and sustainable materials. Schultz began by gently peeling back before adding only the essentials, resulting in a harmoniously restorative living space where darkness and light coexist and comfort reigns.
The design was initially guided by the fireplace—from there a subtle injection of matching color extends up into the thick tiered molding and ceiling trim. “The most reckless patterns live here,” remarks Schultz, referring to the checkered green and white tiles, pink-Pollack-y stone and cast iron detailing. The millwork and warm wood wall panels devour the remainder of the living room, eliminating the need for unnecessary artwork.
A curved living room chair by Kave Home punctuates playfully; its shape reveals its pleasant conformity to the human body and sits back, inviting rest and respite. “It’s good for all body types and sizes,” explains Schultz. The single sofa by Dareels is purposefully oversized, casual and inviting. A beige cover was added to soften the otherwise rectilinear edges. Additionally sourced from Dareels, a small yet centrally located side table anchors the space with its dark black wood texture, its visual weight on par with the larger pieces. The black bulbous free standing lamp converses directly with the antique chandelier above. Composed of individual black leather strips, it is seemingly harsh—yet its soft form is reminiscent of a spring tulip.
The continuation of the color palette slips softly into the dining room where velvety green chairs sit delicately on a cascade array of pointed legs. The doors that lead out to the patio were sanded down and treated so that the original shape and form could be retained. Although the same green paint was used throughout, this set of doors speaks in darker tones alongside the acute and penetrating daylight. A few different shades of white paint were used throughout the space to add additional depth and embellish this shadowy texture.
Specialty lights were added into the space to complement the existing overhead lighting. A wall sconce was added in the living room and extra lighting was placed in the kitchen. However, because of the existing barrel vaulted tile ceiling, sconces were placed on the walls rather than above to avoid penetrating the existing architecture.
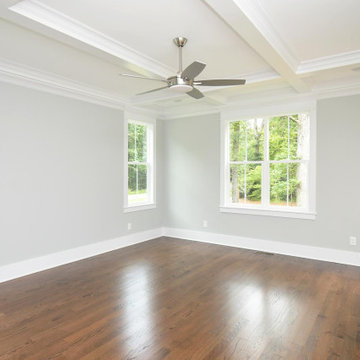
Dwight Myers Real Estate Photography
Источник вдохновения для домашнего уюта: большая хозяйская спальня в классическом стиле с серыми стенами, паркетным полом среднего тона, коричневым полом и кессонным потолком
Источник вдохновения для домашнего уюта: большая хозяйская спальня в классическом стиле с серыми стенами, паркетным полом среднего тона, коричневым полом и кессонным потолком
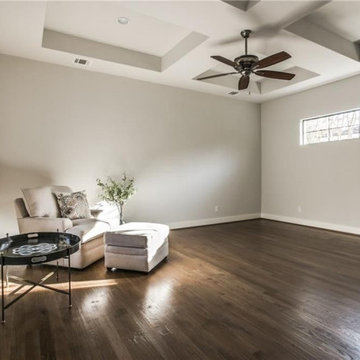
Стильный дизайн: большая хозяйская спальня в стиле неоклассика (современная классика) с серыми стенами, паркетным полом среднего тона, коричневым полом и кессонным потолком без камина - последний тренд
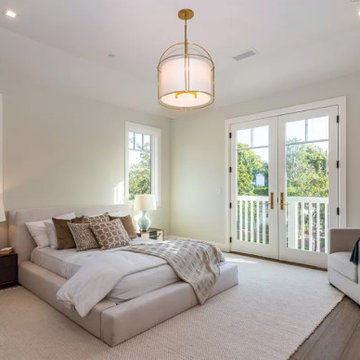
Over garage ADU, Studio with kitchen and dinette
На фото: маленькая спальня на антресоли в современном стиле с белыми стенами, темным паркетным полом, коричневым полом и кессонным потолком без камина для на участке и в саду с
На фото: маленькая спальня на антресоли в современном стиле с белыми стенами, темным паркетным полом, коричневым полом и кессонным потолком без камина для на участке и в саду с
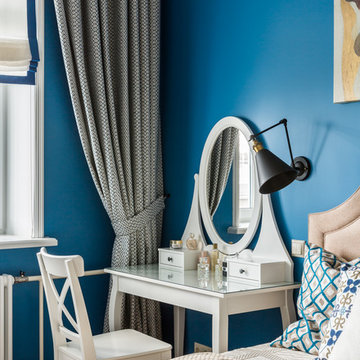
спальня
На фото: хозяйская спальня среднего размера в стиле неоклассика (современная классика) с синими стенами, темным паркетным полом, коричневым полом и кессонным потолком без камина с
На фото: хозяйская спальня среднего размера в стиле неоклассика (современная классика) с синими стенами, темным паркетным полом, коричневым полом и кессонным потолком без камина с
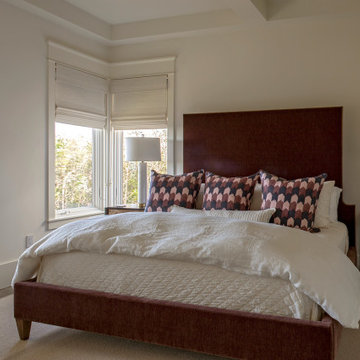
На фото: гостевая спальня среднего размера, (комната для гостей), в белых тонах с отделкой деревом в морском стиле с белыми стенами, паркетным полом среднего тона, коричневым полом и кессонным потолком с
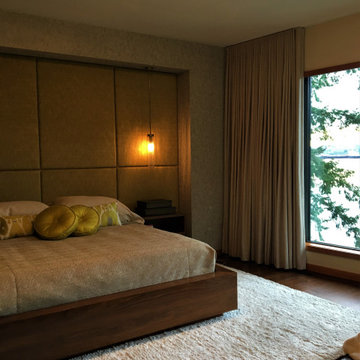
Источник вдохновения для домашнего уюта: хозяйская спальня в стиле ретро с зелеными стенами, паркетным полом среднего тона, стандартным камином, фасадом камина из камня, коричневым полом, кессонным потолком и обоями на стенах
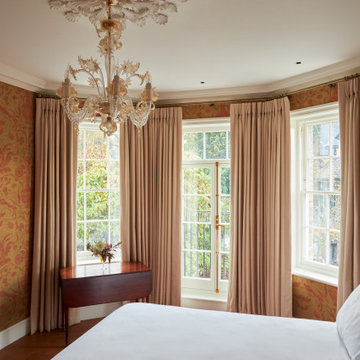
Свежая идея для дизайна: гостевая спальня среднего размера, (комната для гостей): освещение в классическом стиле с оранжевыми стенами, паркетным полом среднего тона, стандартным камином, фасадом камина из камня, коричневым полом, кессонным потолком и обоями на стенах - отличное фото интерьера
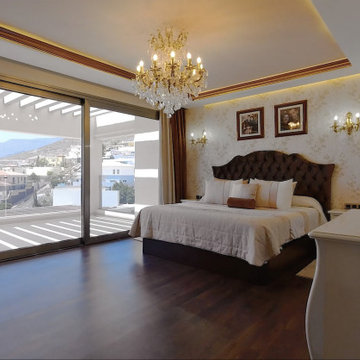
На фото: большая хозяйская спальня в классическом стиле с разноцветными стенами, полом из ламината, коричневым полом, кессонным потолком и обоями на стенах
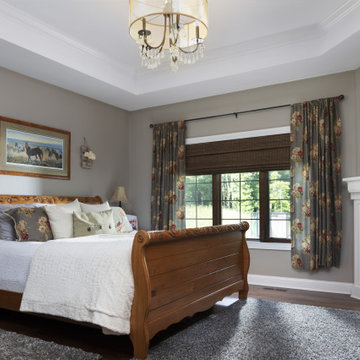
Master bedroom with a formal fireplace and a mix of stained and painted woodwork is a perfect room to restore and relax yourself on a cold winter night.
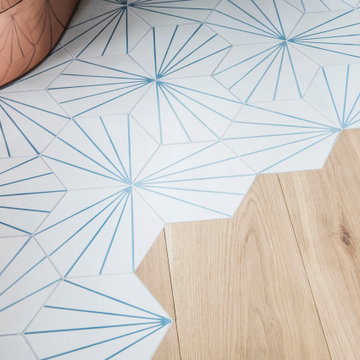
Master bed
copper bath
inchyra blue farrow and ball walls
engineered wood flooring with encausitc tiles
full height windows
window shutters
sash windows
high ceilings
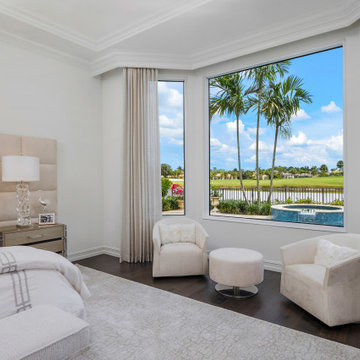
A dream home in every aspect, we resurfaced the pool and patio and focused on the indoor/outdoor living that makes Palm Beach luxury homes so desirable. This gorgeous 6000-square-foot waterfront estate features innovative design and luxurious details that blend seamlessly alongside comfort, warmth, and a lot of whimsy.
Our clients wanted a home that catered to their gregarious lifestyle which inspired us to make some nontraditional choices.
Opening a wall allowed us to install an eye-catching 360-degree bar that serves as a focal point within the open concept, delivering on the clients' desire for a home designed for fun and relaxation.
The wine cellar in the entryway is as much a bold design statement as it is a high-end lifestyle feature. It now lives where an expected coat closet once resided! Next, we eliminated the dining room entirely, turning it into a pool room while still providing plenty of seating throughout the expansive first floor.
Our clients’ lively personality is shown in many of the details of this complete transformation, inside and out.
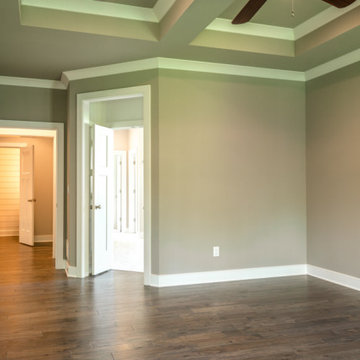
Свежая идея для дизайна: хозяйская спальня с коричневыми стенами, темным паркетным полом, коричневым полом и кессонным потолком - отличное фото интерьера
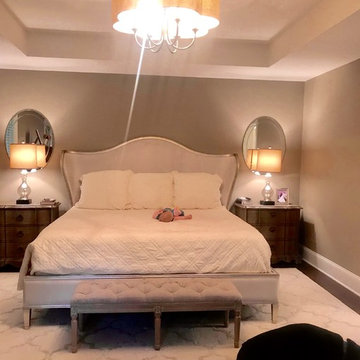
We had so much fun decorating this space. No detail was too small for Nicole and she understood it would not be completed with every detail for a couple of years, but also that taking her time to fill her home with items of quality that reflected her taste and her families needs were the most important issues. As you can see, her family has settled in.
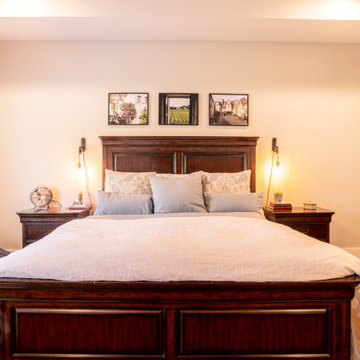
На фото: большая хозяйская спальня в стиле кантри с белыми стенами, темным паркетным полом, коричневым полом и кессонным потолком с
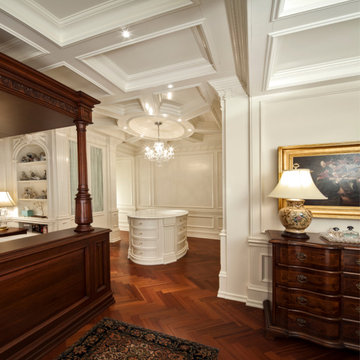
We offer a wide variety of coffered ceilings, custom made in different styles and finishes to fit any space and taste.
For more projects visit our website wlkitchenandhome.com
.
.
.
#cofferedceiling #customceiling #ceilingdesign #classicaldesign #traditionalhome #crown #finishcarpentry #finishcarpenter #exposedbeams #woodwork #carvedceiling #paneling #custombuilt #custombuilder #kitchenceiling #library #custombar #barceiling #livingroomideas #interiordesigner #newjerseydesigner #millwork #carpentry #whiteceiling #whitewoodwork #carved #carving #ornament #librarydecor #architectural_ornamentation
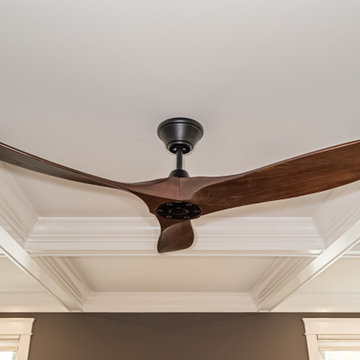
На фото: большая хозяйская спальня в стиле неоклассика (современная классика) с коричневыми стенами, паркетным полом среднего тона, коричневым полом, кессонным потолком и панелями на стенах без камина
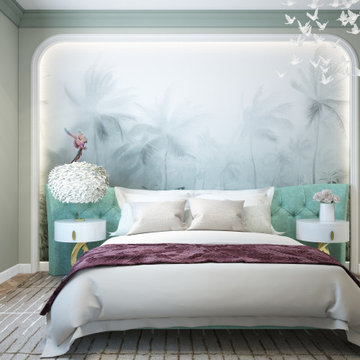
Idea of decoration and inspiration for a beautiful bedroom for girls. You can see delicate shades of turquoise and white. The room looks spacious and light, creating a sense of lightness. The walls are in a neutral tone, the floor is wood-textured parquet. A pastel carpet adds comfort and harmony.
From furniture, a bed with a wide back, turquoise color attracts attention and decorates the interior. White bedside tables with golden legs complete the composition. The wall is originally highlighted with niches. It depicts palm trees drowning in a haze, as if enveloping the room with weightlessness. The furniture is represented by a wardrobe, a children's table with chairs, a soft armchair of a funny shape.
The room itself is decorated with ornaments in the form of birds, stars, stuffed toys. Also, textile curtains organically fit into the interior. The room illuminated both with daylight and artificially, with small lamps on the ceiling.
Спальня с коричневым полом и кессонным потолком – фото дизайна интерьера
7
