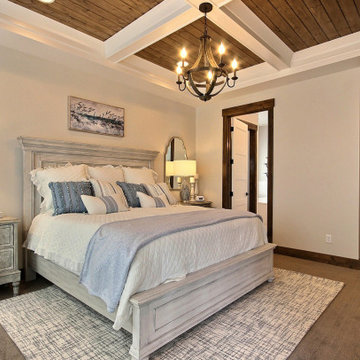Спальня с кессонным потолком – фото дизайна интерьера с высоким бюджетом
Сортировать:
Бюджет
Сортировать:Популярное за сегодня
61 - 80 из 478 фото
1 из 3
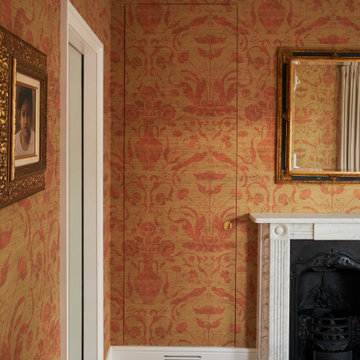
На фото: гостевая спальня среднего размера, (комната для гостей): освещение в классическом стиле с оранжевыми стенами, паркетным полом среднего тона, стандартным камином, фасадом камина из камня, коричневым полом, кессонным потолком и обоями на стенах
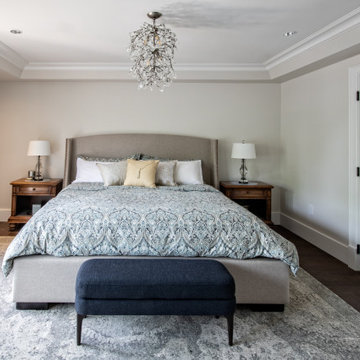
A simple update in the Master Bedroom removed a rarely used corner fireplace, allowing for a more efficient layout for a larger king size bed and the traditional furniture pieces. A botanical themed crystal chandelier completes the simple elegance while carrying the arts & crafts theme to this space.
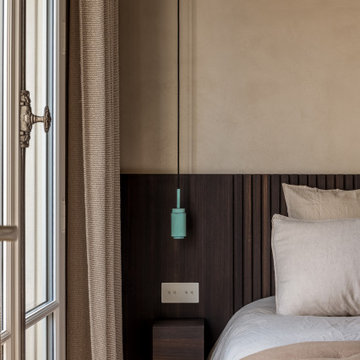
Источник вдохновения для домашнего уюта: маленькая хозяйская спальня в скандинавском стиле с бежевыми стенами, светлым паркетным полом, коричневым полом и кессонным потолком без камина для на участке и в саду
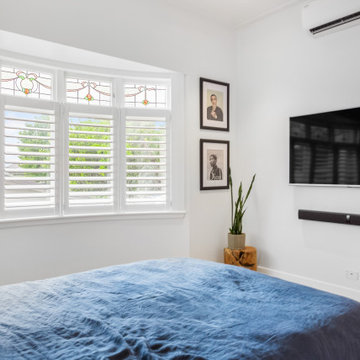
This crisp teenagers' room is a real feature with the stunning bay window with it's stained glass pieces. The fresh white walls let the artwork and window speak for themselves.
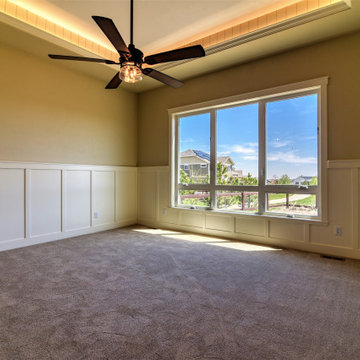
Пример оригинального дизайна: большая хозяйская спальня в стиле кантри с бежевыми стенами, ковровым покрытием, серым полом, кессонным потолком и панелями на стенах
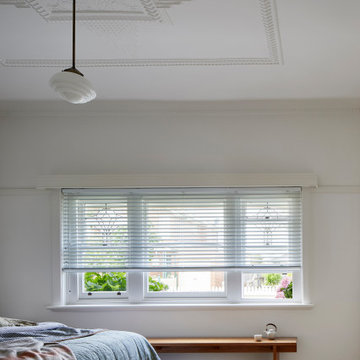
Coburg Frieze is a purified design that questions what’s really needed.
The interwar property was transformed into a long-term family home that celebrates lifestyle and connection to the owners’ much-loved garden. Prioritising quality over quantity, the crafted extension adds just 25sqm of meticulously considered space to our clients’ home, honouring Dieter Rams’ enduring philosophy of “less, but better”.
We reprogrammed the original floorplan to marry each room with its best functional match – allowing an enhanced flow of the home, while liberating budget for the extension’s shared spaces. Though modestly proportioned, the new communal areas are smoothly functional, rich in materiality, and tailored to our clients’ passions. Shielding the house’s rear from harsh western sun, a covered deck creates a protected threshold space to encourage outdoor play and interaction with the garden.
This charming home is big on the little things; creating considered spaces that have a positive effect on daily life.
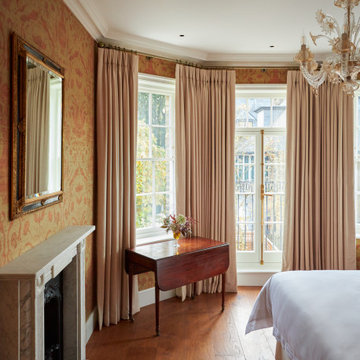
Свежая идея для дизайна: гостевая спальня среднего размера, (комната для гостей): освещение в классическом стиле с оранжевыми стенами, паркетным полом среднего тона, стандартным камином, фасадом камина из камня, коричневым полом, кессонным потолком и обоями на стенах - отличное фото интерьера
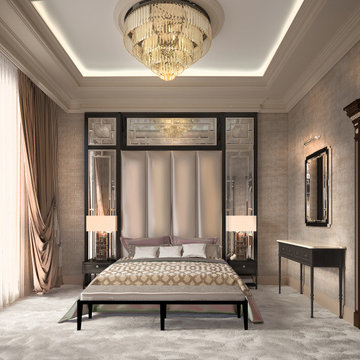
На фото: большая хозяйская спальня в классическом стиле с бежевыми стенами, ковровым покрытием, белым полом, кессонным потолком и обоями на стенах
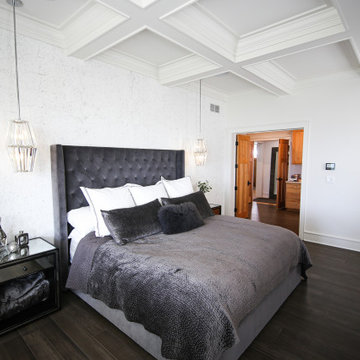
На фото: огромная хозяйская спальня в стиле неоклассика (современная классика) с белыми стенами, полом из бамбука, стандартным камином, фасадом камина из плитки, кессонным потолком и обоями на стенах с
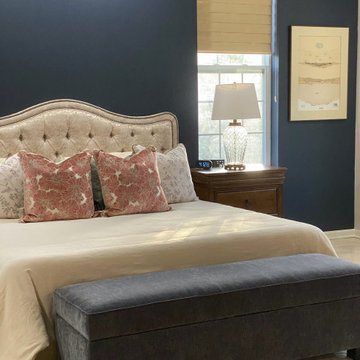
Свежая идея для дизайна: огромная хозяйская спальня в стиле фьюжн с синими стенами, полом из керамогранита, бежевым полом и кессонным потолком без камина - отличное фото интерьера
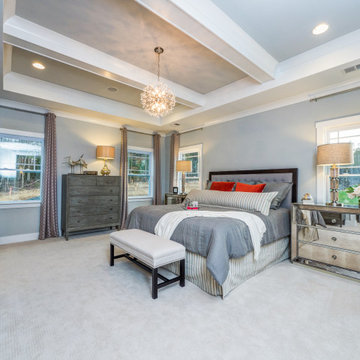
A large master bedroom in charlotte with cream carpeting, powder blue walls, and a coffered ceiling.
Источник вдохновения для домашнего уюта: большая хозяйская спальня с синими стенами, ковровым покрытием, бежевым полом и кессонным потолком
Источник вдохновения для домашнего уюта: большая хозяйская спальня с синими стенами, ковровым покрытием, бежевым полом и кессонным потолком
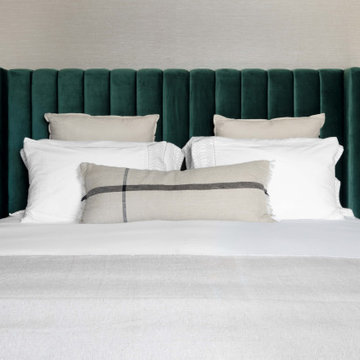
На фото: большая хозяйская спальня в стиле неоклассика (современная классика) с бежевыми стенами, ковровым покрытием, бежевым полом, кессонным потолком и обоями на стенах без камина с
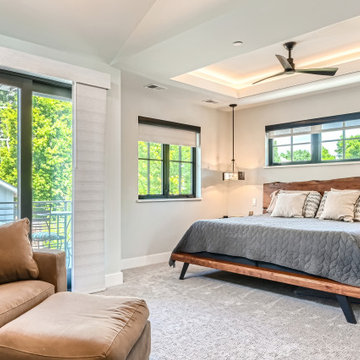
Rodwin Architecture & Skycastle Homes
Location: Louisville, Colorado, USA
This 3,800 sf. modern farmhouse on Roosevelt Ave. in Louisville is lovingly called "Teddy Homesevelt" (AKA “The Ted”) by its owners. The ground floor is a simple, sunny open concept plan revolving around a gourmet kitchen, featuring a large island with a waterfall edge counter. The dining room is anchored by a bespoke Walnut, stone and raw steel dining room storage and display wall. The Great room is perfect for indoor/outdoor entertaining, and flows out to a large covered porch and firepit.
The homeowner’s love their photogenic pooch and the custom dog wash station in the mudroom makes it a delight to take care of her. In the basement there’s a state-of-the art media room, starring a uniquely stunning celestial ceiling and perfectly tuned acoustics. The rest of the basement includes a modern glass wine room, a large family room and a giant stepped window well to bring the daylight in.
The Ted includes two home offices: one sunny study by the foyer and a second larger one that doubles as a guest suite in the ADU above the detached garage.
The home is filled with custom touches: the wide plank White Oak floors merge artfully with the octagonal slate tile in the mudroom; the fireplace mantel and the Great Room’s center support column are both raw steel I-beams; beautiful Doug Fir solid timbers define the welcoming traditional front porch and delineate the main social spaces; and a cozy built-in Walnut breakfast booth is the perfect spot for a Sunday morning cup of coffee.
The two-story custom floating tread stair wraps sinuously around a signature chandelier, and is flooded with light from the giant windows. It arrives on the second floor at a covered front balcony overlooking a beautiful public park. The master bedroom features a fireplace, coffered ceilings, and its own private balcony. Each of the 3-1/2 bathrooms feature gorgeous finishes, but none shines like the master bathroom. With a vaulted ceiling, a stunningly tiled floor, a clean modern floating double vanity, and a glass enclosed “wet room” for the tub and shower, this room is a private spa paradise.
This near Net-Zero home also features a robust energy-efficiency package with a large solar PV array on the roof, a tight envelope, Energy Star windows, electric heat-pump HVAC and EV car chargers.
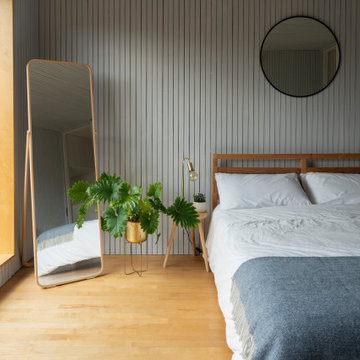
Пример оригинального дизайна: большая хозяйская спальня в современном стиле с синими стенами, светлым паркетным полом и кессонным потолком
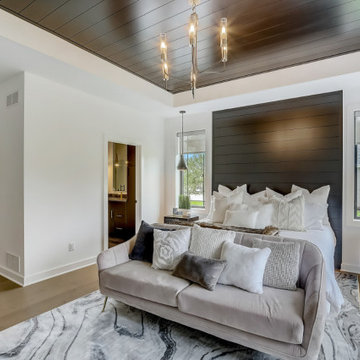
The primary bedroom is accented by coffered, wood paneled ceiling and a wood panel wall. It also features a walk-in loset and attached private bathroom.
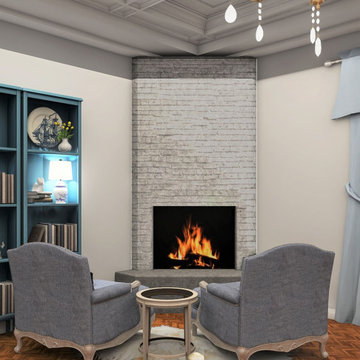
Sit back and relax near the fireplace - feels like a getaway.
На фото: большая хозяйская спальня в классическом стиле с белыми стенами, паркетным полом среднего тона, угловым камином, фасадом камина из камня, коричневым полом и кессонным потолком с
На фото: большая хозяйская спальня в классическом стиле с белыми стенами, паркетным полом среднего тона, угловым камином, фасадом камина из камня, коричневым полом и кессонным потолком с
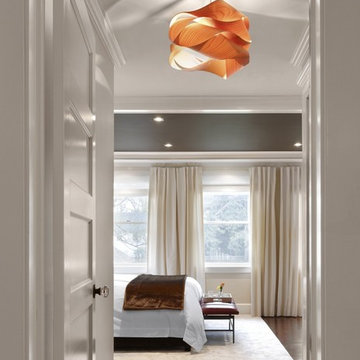
На фото: большая хозяйская спальня в стиле неоклассика (современная классика) с бежевыми стенами, светлым паркетным полом, стандартным камином, фасадом камина из дерева, коричневым полом и кессонным потолком с
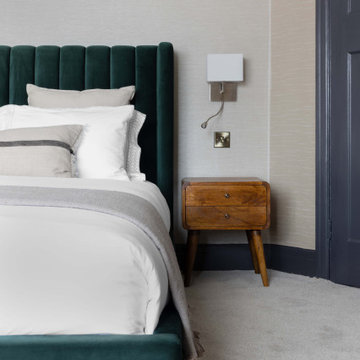
Идея дизайна: большая хозяйская спальня в стиле неоклассика (современная классика) с бежевыми стенами, ковровым покрытием, бежевым полом, кессонным потолком и обоями на стенах без камина
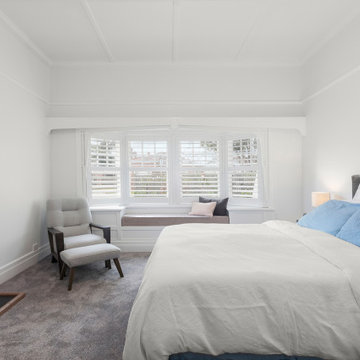
Свежая идея для дизайна: хозяйская спальня среднего размера в современном стиле с белыми стенами, ковровым покрытием, стандартным камином, фасадом камина из металла, серым полом и кессонным потолком - отличное фото интерьера
Спальня с кессонным потолком – фото дизайна интерьера с высоким бюджетом
4
