Спальня с камином и любым потолком – фото дизайна интерьера
Сортировать:
Бюджет
Сортировать:Популярное за сегодня
81 - 100 из 2 122 фото
1 из 3
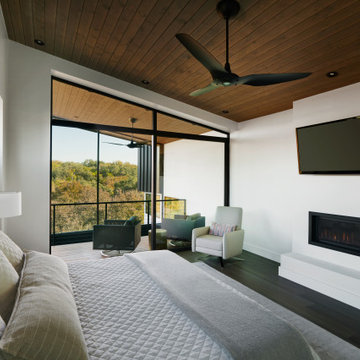
Стильный дизайн: хозяйская спальня среднего размера в стиле модернизм с серыми стенами, полом из бамбука, горизонтальным камином, фасадом камина из штукатурки, серым полом и деревянным потолком - последний тренд

Пример оригинального дизайна: большая хозяйская спальня в стиле неоклассика (современная классика) с серыми стенами, сводчатым потолком, обоями на стенах, ковровым покрытием, стандартным камином, фасадом камина из дерева и серым полом
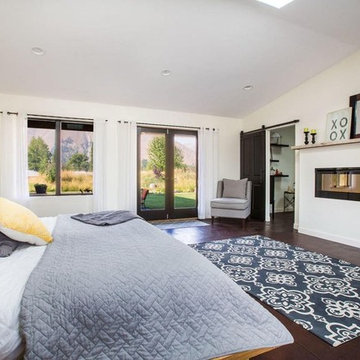
Expansive white master bedroom with ribbon fireplace and stained concrete floors.
На фото: большая хозяйская спальня в стиле кантри с белыми стенами, бетонным полом, горизонтальным камином, коричневым полом и сводчатым потолком с
На фото: большая хозяйская спальня в стиле кантри с белыми стенами, бетонным полом, горизонтальным камином, коричневым полом и сводчатым потолком с

This room starts with a feature wall of a metallic ombre grasscloth wallcovering in gold, silver and gray tones. This wallcovering is the backdrop for a beautifully upholstered gray velvet bed with a tufted headboard and some nailhead detailing on the sides. The layered luxurious bedding has a coverlet with a little bit of glam and a beautiful throw at the foot of the bed. The shams and throw pillows add a touch of glam, as well. We took the clients allergies into account with this bedding and selected something not only gorgeous but can be machine washed, as well. The custom rug has an eye-catching geometric pattern that makes a graphic statement. The quatrefoil Moroccan trellis has a lustrous finish with a tone on tone beige wool accent combining durable yet plush feel under foot.
The three geometric shaped benches at the foot of the bed, give a modern twist and add sophistication to this space. We added crown molding with a channel for RGB lighting that can be switched to many different colors.
The whimsical polished nickel chandelier in the middle of the tray ceiling and above the bed adds some sparkle and elegance to the space. The onyx oak veneer dresser and coordinating nightstands provide not only functional storage but an elegant visual anchor to this large master bedroom. The nightstands each have a beautiful bedside lamp made of crystal and champagne glass. There is a wall hung water fountain above the dresser that has a black slate background with lighting and a Java trim with neutral rocks in the bottom tray. The sound of water brings a relaxing quality to this space while also being mesmerized by the fireplace across from the foot of the bed. This new linear fireplace was designed with the ultimate relaxation space in mind. The sounds of water and the warmth and visual of fire sets the tone. The wall where the fireplace is was just a flat, blank wall. We gave it some dimension by building part of it out from the wall and used a reeded wood veneer that was a hint darker than the floors. A shallow quartz hearth that is floating above the floor was fabricated to match the beverage countertop and the mantle atop this feature. Her favorite place to lounge is a chaise with a soft and inviting low profile in a natural colored fabric with a plush feather down cushion. With its relaxed tailoring, it presents a serene, sophisticated look. His coordinating chair and ottoman brings a soft touch to this luxe master bedroom. The contrast stitching brings a unique design detail to these pieces. They are both perfect spots to have a cup of coffee and work on your next travel adventure details or enjoy a glass of wine in the evening with the perfect book. His side table is a round white travertine top with a platinum metal base. Her table is oval in shape with a marble top and bottom shelf with an antique metal finish. The beverage bar in the master has a simple, white shaker style cabinet with a dual zone wine/beverage fridge combination. A luxurious quartz top with a waterfall edge on both sides makes this a practical and luxurious place to pour a glass of wine or brew a cup of coffee. A piece of artwork above this area is a reminder of the couples fabulous trip to Italy.
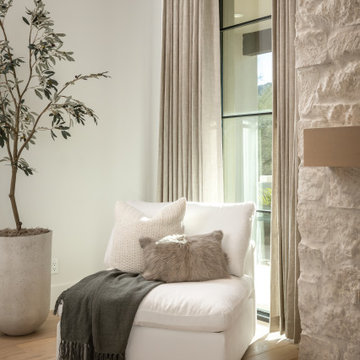
Свежая идея для дизайна: большая хозяйская спальня в стиле неоклассика (современная классика) с белыми стенами, светлым паркетным полом, стандартным камином, фасадом камина из камня, бежевым полом, деревянным потолком и деревянными стенами - отличное фото интерьера
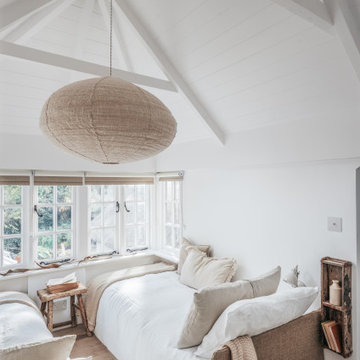
Стильный дизайн: гостевая спальня среднего размера, (комната для гостей) в морском стиле с белыми стенами, паркетным полом среднего тона, стандартным камином, бежевым полом и балками на потолке - последний тренд
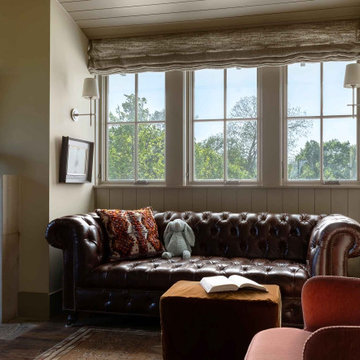
Window seat alcove im Main Bedroom.
Пример оригинального дизайна: большая хозяйская спальня в стиле неоклассика (современная классика) с бежевыми стенами, темным паркетным полом, стандартным камином, фасадом камина из камня, коричневым полом и сводчатым потолком
Пример оригинального дизайна: большая хозяйская спальня в стиле неоклассика (современная классика) с бежевыми стенами, темным паркетным полом, стандартным камином, фасадом камина из камня, коричневым полом и сводчатым потолком

Inspired by the iconic American farmhouse, this transitional home blends a modern sense of space and living with traditional form and materials. Details are streamlined and modernized, while the overall form echoes American nastolgia. Past the expansive and welcoming front patio, one enters through the element of glass tying together the two main brick masses.
The airiness of the entry glass wall is carried throughout the home with vaulted ceilings, generous views to the outside and an open tread stair with a metal rail system. The modern openness is balanced by the traditional warmth of interior details, including fireplaces, wood ceiling beams and transitional light fixtures, and the restrained proportion of windows.
The home takes advantage of the Colorado sun by maximizing the southern light into the family spaces and Master Bedroom, orienting the Kitchen, Great Room and informal dining around the outdoor living space through views and multi-slide doors, the formal Dining Room spills out to the front patio through a wall of French doors, and the 2nd floor is dominated by a glass wall to the front and a balcony to the rear.
As a home for the modern family, it seeks to balance expansive gathering spaces throughout all three levels, both indoors and out, while also providing quiet respites such as the 5-piece Master Suite flooded with southern light, the 2nd floor Reading Nook overlooking the street, nestled between the Master and secondary bedrooms, and the Home Office projecting out into the private rear yard. This home promises to flex with the family looking to entertain or stay in for a quiet evening.
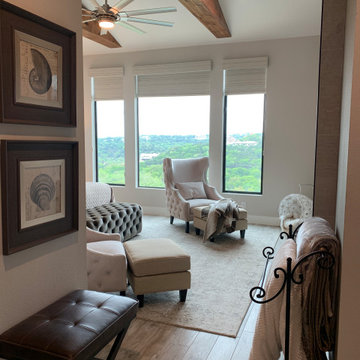
Master bedroom with oversized headboard and large expansive windows with exposed wooden beams and electric fireplace
Стильный дизайн: большая хозяйская спальня в стиле неоклассика (современная классика) с серыми стенами, полом из керамогранита, подвесным камином, фасадом камина из плитки, бежевым полом и балками на потолке - последний тренд
Стильный дизайн: большая хозяйская спальня в стиле неоклассика (современная классика) с серыми стенами, полом из керамогранита, подвесным камином, фасадом камина из плитки, бежевым полом и балками на потолке - последний тренд

Идея дизайна: спальня с бежевыми стенами, темным паркетным полом, стандартным камином, коричневым полом, балками на потолке и сводчатым потолком

Master Bedroom
На фото: огромная хозяйская спальня в стиле модернизм с коричневыми стенами, ковровым покрытием, горизонтальным камином, фасадом камина из камня, разноцветным полом, многоуровневым потолком и деревянными стенами с
На фото: огромная хозяйская спальня в стиле модернизм с коричневыми стенами, ковровым покрытием, горизонтальным камином, фасадом камина из камня, разноцветным полом, многоуровневым потолком и деревянными стенами с
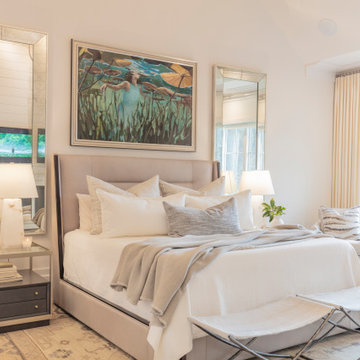
На фото: большая хозяйская спальня в морском стиле с белыми стенами, светлым паркетным полом, стандартным камином, фасадом камина из вагонки, белым полом и сводчатым потолком
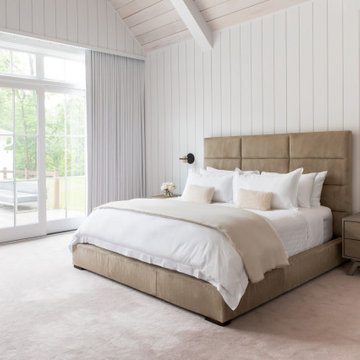
Advisement + Design - Construction advisement, custom millwork & custom furniture design, interior design & art curation by Chango & Co.
Пример оригинального дизайна: большая хозяйская спальня в стиле неоклассика (современная классика) с белыми стенами, ковровым покрытием, камином, фасадом камина из вагонки, бежевым полом, сводчатым потолком и панелями на части стены
Пример оригинального дизайна: большая хозяйская спальня в стиле неоклассика (современная классика) с белыми стенами, ковровым покрытием, камином, фасадом камина из вагонки, бежевым полом, сводчатым потолком и панелями на части стены

Refined Rustic master suite with gorgeous views of the lake. Avant Garde Wood Floors provided these custom random width hardwood floors. These are engineered White Oak with hit and miss sawn texture and black oil finish from Rubio Monocoat.
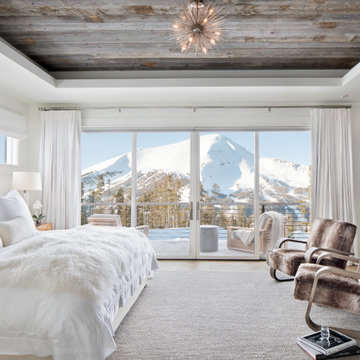
Стильный дизайн: спальня в стиле рустика с белыми стенами, стандартным камином, фасадом камина из камня, многоуровневым потолком и деревянным потолком - последний тренд

The view from this room is enough to keep you enthralled for hours, but add in the comfortable seating and cozy fireplace, and you are sure to enjoy many pleasant days in this space.
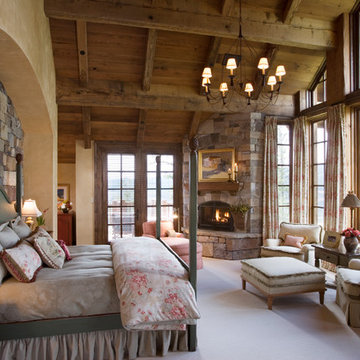
Roger Wade
Пример оригинального дизайна: хозяйская спальня на мансарде в стиле рустика с фасадом камина из камня, ковровым покрытием и угловым камином
Пример оригинального дизайна: хозяйская спальня на мансарде в стиле рустика с фасадом камина из камня, ковровым покрытием и угловым камином
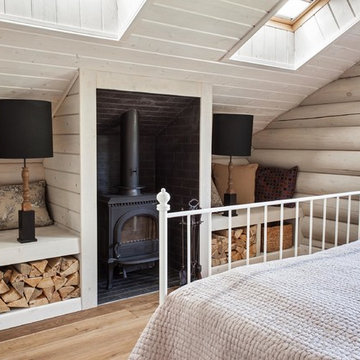
фото Кирилл Овчинников
Свежая идея для дизайна: спальня на мансарде в стиле кантри с печью-буржуйкой и светлым паркетным полом - отличное фото интерьера
Свежая идея для дизайна: спальня на мансарде в стиле кантри с печью-буржуйкой и светлым паркетным полом - отличное фото интерьера

Стильный дизайн: огромная хозяйская спальня в стиле рустика с белыми стенами, ковровым покрытием, стандартным камином, фасадом камина из штукатурки, бежевым полом, деревянным потолком и деревянными стенами - последний тренд

The master bedroom in this luxury Encinitas CA home is expansive and features views straight to the ocean, a sitting area, fireplace and wide balcony!
Спальня с камином и любым потолком – фото дизайна интерьера
5