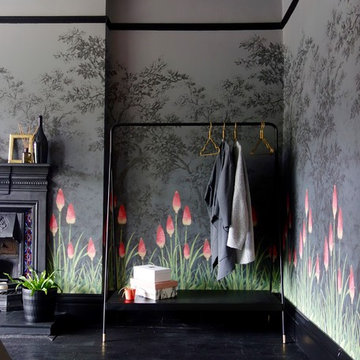Спальня с камином и фасадом камина из металла – фото дизайна интерьера
Сортировать:
Бюджет
Сортировать:Популярное за сегодня
101 - 120 из 1 496 фото
1 из 3
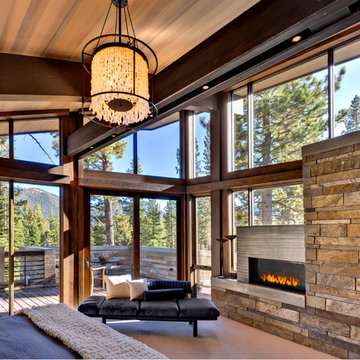
The master bedroom also has steel and arched wood structure, with floor-to-ceiling windows and a private deck. Photo by Vance Fox
На фото: хозяйская спальня среднего размера в стиле рустика с ковровым покрытием, горизонтальным камином, фасадом камина из металла и бежевыми стенами
На фото: хозяйская спальня среднего размера в стиле рустика с ковровым покрытием, горизонтальным камином, фасадом камина из металла и бежевыми стенами
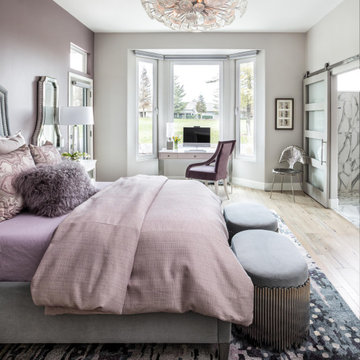
Head to toe glam in the master bedroom. The crystal chandelier with glass petals is a work of art all on its own. A dark gray velvet bed with silver nail heads, is grounded in the center of the room by a colorful abstract rug and flanked by antiqued mirrored nightstands.
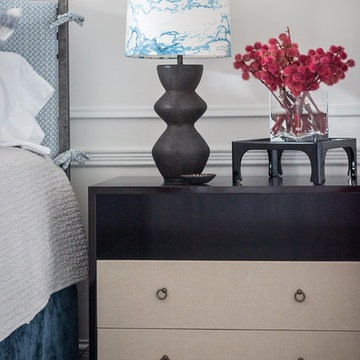
Пример оригинального дизайна: большая хозяйская спальня в стиле неоклассика (современная классика) с белыми стенами, паркетным полом среднего тона, стандартным камином, фасадом камина из металла и коричневым полом
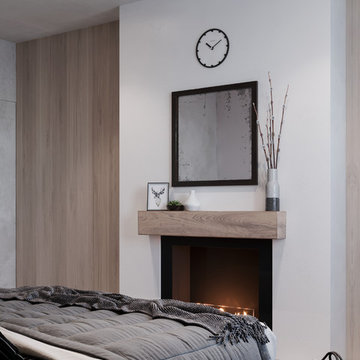
Свежая идея для дизайна: маленькая хозяйская спальня в современном стиле с серыми стенами, светлым паркетным полом, стандартным камином, фасадом камина из металла и бежевым полом для на участке и в саду - отличное фото интерьера
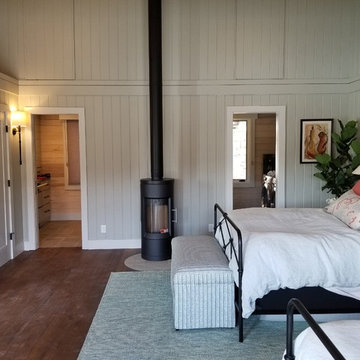
На фото: большая хозяйская спальня в стиле ретро с серыми стенами, паркетным полом среднего тона, печью-буржуйкой, фасадом камина из металла и коричневым полом
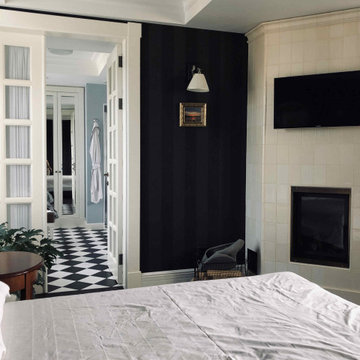
Об этом объекте выполненном в Современной классике, можно рассказать очень многое, но результат говорит сам за себя. Получился c индивидуальной атмосферой и тонко рассказывает о вкусе его владельца.
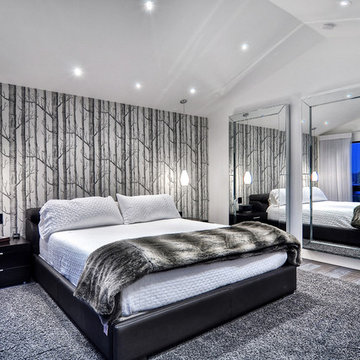
Источник вдохновения для домашнего уюта: хозяйская спальня среднего размера в современном стиле с белыми стенами, светлым паркетным полом, стандартным камином и фасадом камина из металла

Fiona Arnott Walker
Свежая идея для дизайна: гостевая спальня среднего размера, (комната для гостей) в стиле фьюжн с синими стенами, стандартным камином и фасадом камина из металла - отличное фото интерьера
Свежая идея для дизайна: гостевая спальня среднего размера, (комната для гостей) в стиле фьюжн с синими стенами, стандартным камином и фасадом камина из металла - отличное фото интерьера

With adjacent neighbors within a fairly dense section of Paradise Valley, Arizona, C.P. Drewett sought to provide a tranquil retreat for a new-to-the-Valley surgeon and his family who were seeking the modernism they loved though had never lived in. With a goal of consuming all possible site lines and views while maintaining autonomy, a portion of the house — including the entry, office, and master bedroom wing — is subterranean. This subterranean nature of the home provides interior grandeur for guests but offers a welcoming and humble approach, fully satisfying the clients requests.
While the lot has an east-west orientation, the home was designed to capture mainly north and south light which is more desirable and soothing. The architecture’s interior loftiness is created with overlapping, undulating planes of plaster, glass, and steel. The woven nature of horizontal planes throughout the living spaces provides an uplifting sense, inviting a symphony of light to enter the space. The more voluminous public spaces are comprised of stone-clad massing elements which convert into a desert pavilion embracing the outdoor spaces. Every room opens to exterior spaces providing a dramatic embrace of home to natural environment.
Grand Award winner for Best Interior Design of a Custom Home
The material palette began with a rich, tonal, large-format Quartzite stone cladding. The stone’s tones gaveforth the rest of the material palette including a champagne-colored metal fascia, a tonal stucco system, and ceilings clad with hemlock, a tight-grained but softer wood that was tonally perfect with the rest of the materials. The interior case goods and wood-wrapped openings further contribute to the tonal harmony of architecture and materials.
Grand Award Winner for Best Indoor Outdoor Lifestyle for a Home This award-winning project was recognized at the 2020 Gold Nugget Awards with two Grand Awards, one for Best Indoor/Outdoor Lifestyle for a Home, and another for Best Interior Design of a One of a Kind or Custom Home.
At the 2020 Design Excellence Awards and Gala presented by ASID AZ North, Ownby Design received five awards for Tonal Harmony. The project was recognized for 1st place – Bathroom; 3rd place – Furniture; 1st place – Kitchen; 1st place – Outdoor Living; and 2nd place – Residence over 6,000 square ft. Congratulations to Claire Ownby, Kalysha Manzo, and the entire Ownby Design team.
Tonal Harmony was also featured on the cover of the July/August 2020 issue of Luxe Interiors + Design and received a 14-page editorial feature entitled “A Place in the Sun” within the magazine.
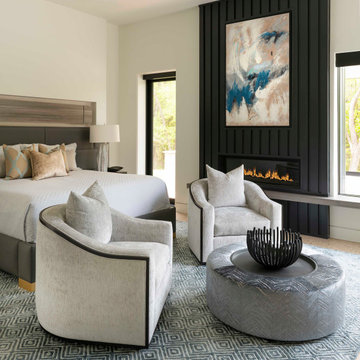
Источник вдохновения для домашнего уюта: большая спальня в современном стиле с белыми стенами, стандартным камином, фасадом камина из металла и разноцветным полом
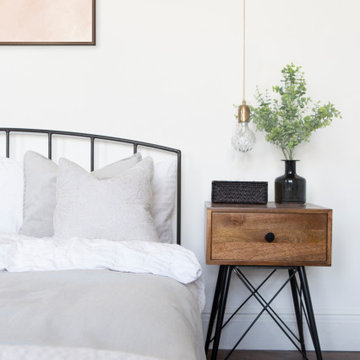
The existing floor here was sanded back and stained a dark walnut to contrast with the warm white walls. Mid-century style furniture works with an industrial/rustic vibe throughout the house.

This country house was previously owned by Halle Berry and sits on a private lake north of Montreal. The kitchen was dated and a part of a large two storey extension which included a master bedroom and ensuite, two guest bedrooms, office, and gym. The goal for the kitchen was to create a dramatic and urban space in a rural setting.
Photo : Drew Hadley
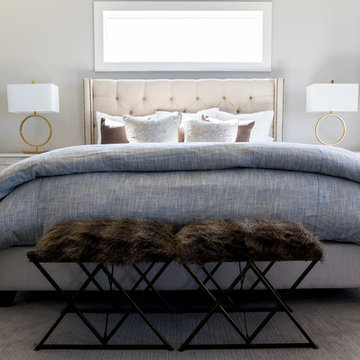
На фото: большая хозяйская спальня в стиле неоклассика (современная классика) с серыми стенами, ковровым покрытием, стандартным камином и фасадом камина из металла
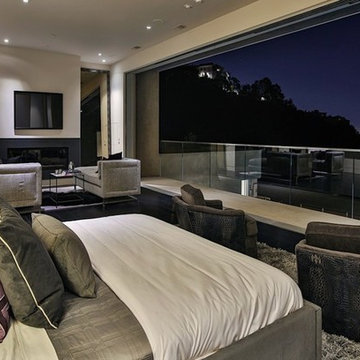
Пример оригинального дизайна: большая хозяйская спальня в стиле модернизм с белыми стенами, ковровым покрытием, горизонтальным камином и фасадом камина из металла
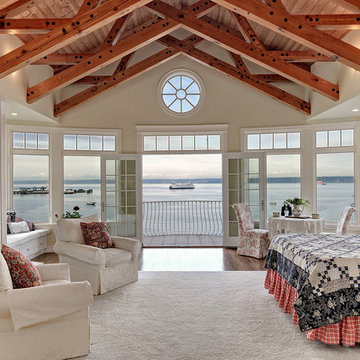
Landon Acohido www.acophoto.com
Свежая идея для дизайна: большая хозяйская спальня в морском стиле с паркетным полом среднего тона, стандартным камином, фасадом камина из металла и бежевыми стенами - отличное фото интерьера
Свежая идея для дизайна: большая хозяйская спальня в морском стиле с паркетным полом среднего тона, стандартным камином, фасадом камина из металла и бежевыми стенами - отличное фото интерьера
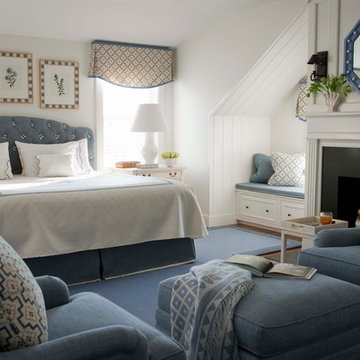
John Bessler Photography
http://www.besslerphoto.com
Interior Design By T. Keller Donovan
Pinemar, Inc.- Philadelphia General Contractor & Home Builder.

Wonderfully executed Farm house modern Master Bedroom. T&G Ceiling, with custom wood beams. Steel surround fireplace and 8' hardwood floors imported from Europe
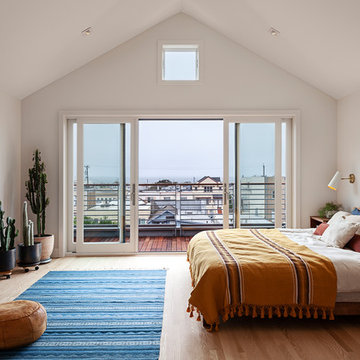
Master bedroom with a view of Ocean Beach.
Michele Lee Wilson
Пример оригинального дизайна: хозяйская спальня в стиле модернизм с белыми стенами, светлым паркетным полом, печью-буржуйкой и фасадом камина из металла
Пример оригинального дизайна: хозяйская спальня в стиле модернизм с белыми стенами, светлым паркетным полом, печью-буржуйкой и фасадом камина из металла
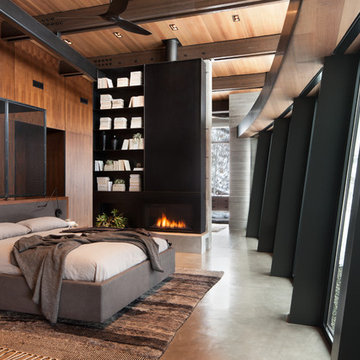
Master Bedroom with sloping and curving window wall.
Photo: David Marlow
Идея дизайна: большая хозяйская спальня в современном стиле с бетонным полом, горизонтальным камином, фасадом камина из металла, серым полом и коричневыми стенами
Идея дизайна: большая хозяйская спальня в современном стиле с бетонным полом, горизонтальным камином, фасадом камина из металла, серым полом и коричневыми стенами
Спальня с камином и фасадом камина из металла – фото дизайна интерьера
6
