Спальня с камином – фото дизайна интерьера
Сортировать:
Бюджет
Сортировать:Популярное за сегодня
181 - 200 из 2 410 фото
1 из 3
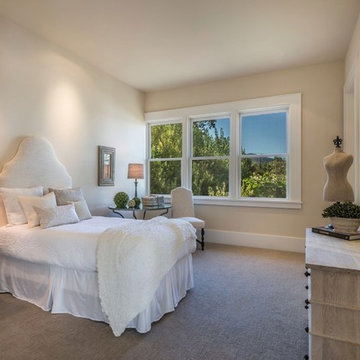
My client for this project was a builder/ developer. He had purchased a flat two acre parcel with vineyards that was within easy walking distance of downtown St. Helena. He planned to “build for sale” a three bedroom home with a separate one bedroom guest house, a pool and a pool house. He wanted a modern type farmhouse design that opened up to the site and to the views of the hills beyond and to keep as much of the vineyards as possible. The house was designed with a central Great Room consisting of a kitchen area, a dining area, and a living area all under one roof with a central linear cupola to bring natural light into the middle of the room. One approaches the entrance to the home through a small garden with water features on both sides of a path that leads to a covered entry porch and the front door. The entry hall runs the length of the Great Room and serves as both a link to the bedroom wings, the garage, the laundry room and a small study. The entry hall also serves as an art gallery for the future owner. An interstitial space between the entry hall and the Great Room contains a pantry, a wine room, an entry closet, an electrical room and a powder room. A large deep porch on the pool/garden side of the house extends most of the length of the Great Room with a small breakfast Room at one end that opens both to the kitchen and to this porch. The Great Room and porch open up to a swimming pool that is on on axis with the front door.
The main house has two wings. One wing contains the master bedroom suite with a walk in closet and a bathroom with soaking tub in a bay window and separate toilet room and shower. The other wing at the opposite end of the househas two children’s bedrooms each with their own bathroom a small play room serving both bedrooms. A rear hallway serves the children’s wing, a Laundry Room and a Study, the garage and a stair to an Au Pair unit above the garage.
A separate small one bedroom guest house has a small living room, a kitchen, a toilet room to serve the pool and a small covered porch. The bedroom is ensuite with a full bath. This guest house faces the side of the pool and serves to provide privacy and block views ofthe neighbors to the east. A Pool house at the far end of the pool on the main axis of the house has a covered sitting area with a pizza oven, a bar area and a small bathroom. Vineyards were saved on all sides of the house to help provide a private enclave within the vines.
The exterior of the house has simple gable roofs over the major rooms of the house with sloping ceilings and large wooden trusses in the Great Room and plaster sloping ceilings in the bedrooms. The exterior siding through out is painted board and batten siding similar to farmhouses of other older homes in the area.
Clyde Construction: General Contractor
Photographed by: Paul Rollins
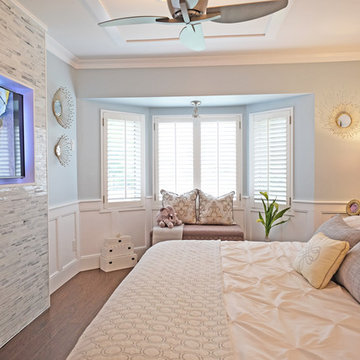
Interior Design by: TOC design
Construction by: TOC design & Construction inc.
Pictures by: Tania Scardellato
This master bedroom was small, dark and not very appealing.
I wanted to create the comfort of a chic hotel suite. With only one king size grey upholstered bed, two over sized oval grey night table, and a small grey upholstered storage bench used as furniture. By adding custom made wainscoting - basically applied moldings designed in such a way as to keep it balanced and in proportion.
Even the ceiling got a make over by mimicking the wall same wall detail.
My favorite part of the room is the built in wall with TV insert. by doing this it allowed me to incorporate a TV with back lighting and not having to see those pesky wires.
I wanted to add a touch of glam. I covered the TV wall with an elegant thin mosaic stone. The rest is all about the comfortable linens, pillows and decorations that brings it all together.
Relax and dream big
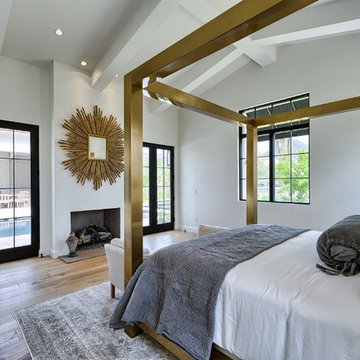
Источник вдохновения для домашнего уюта: большая хозяйская спальня в средиземноморском стиле с белыми стенами, паркетным полом среднего тона, стандартным камином, фасадом камина из штукатурки и коричневым полом
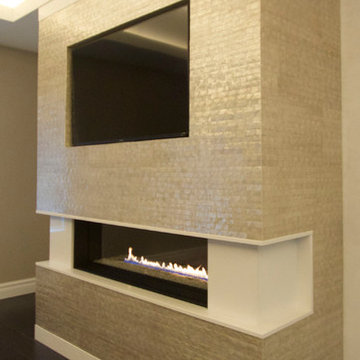
Taupe reflective capiz shell tiles bring a touch of Miami glamour to the vented fireplace in this transitional master bedroom. A white Caesarstone base and surround complement the contemporary SPARK’s flame-only fire with sparkling iceglass fire objects.
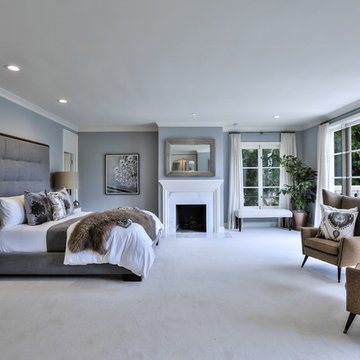
Свежая идея для дизайна: большая хозяйская спальня в современном стиле с серыми стенами, ковровым покрытием, стандартным камином, фасадом камина из камня и белым полом - отличное фото интерьера
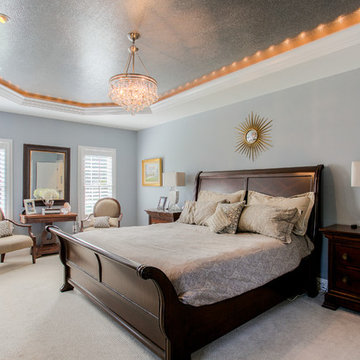
На фото: большая хозяйская спальня в классическом стиле с серыми стенами, ковровым покрытием, стандартным камином, фасадом камина из камня и серым полом
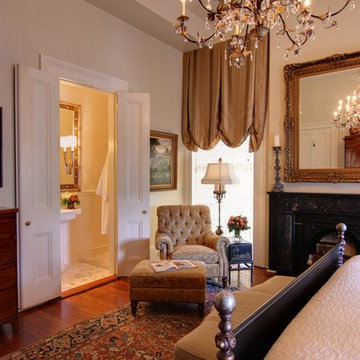
Grand guest bedroom with TRS tufted chair and ottoman, Fine Art floor lamp, Century storage ottoman, custom painted iron bed, antique rug; with view of closet to bathoom conversion for ensuite bath.
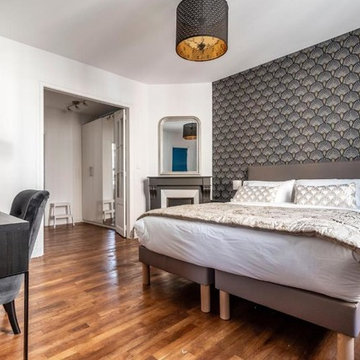
Пример оригинального дизайна: хозяйская спальня среднего размера в современном стиле с белыми стенами, паркетным полом среднего тона, угловым камином, фасадом камина из штукатурки и коричневым полом
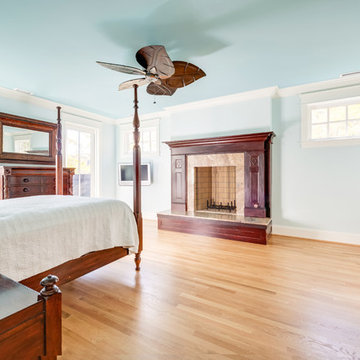
На фото: большая хозяйская спальня в классическом стиле с синими стенами, светлым паркетным полом, стандартным камином, фасадом камина из дерева и коричневым полом с
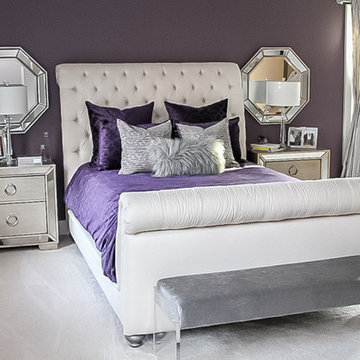
Свежая идея для дизайна: большая хозяйская спальня в стиле модернизм с фиолетовыми стенами, ковровым покрытием, подвесным камином и бежевым полом - отличное фото интерьера
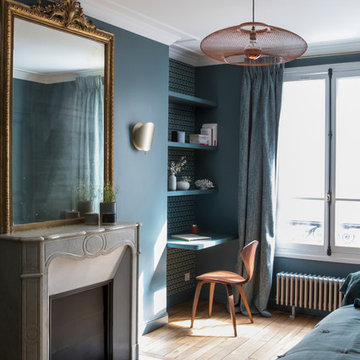
Chambre couleur Bleu de Prusse avec linge de lit en lin. Appliques dorées de part et d'autre de la cheminée. Etagères et bureau sur mesure teinté comme les murs. Papier peint au fond Casamance. Radiateur plinthe en ions brossé. Rosace au plafond et suspension en fibre de verre cuivre.
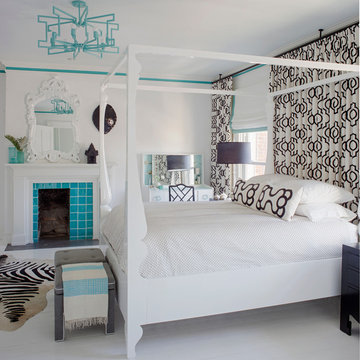
На фото: хозяйская спальня в современном стиле с белыми стенами, деревянным полом, стандартным камином, фасадом камина из плитки и белым полом
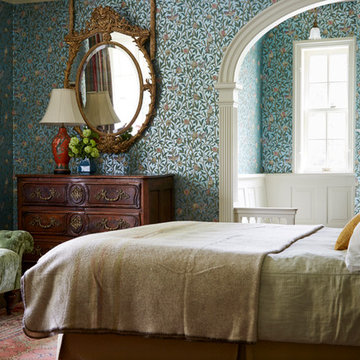
На фото: хозяйская спальня в классическом стиле с разноцветными стенами, стандартным камином и фасадом камина из плитки
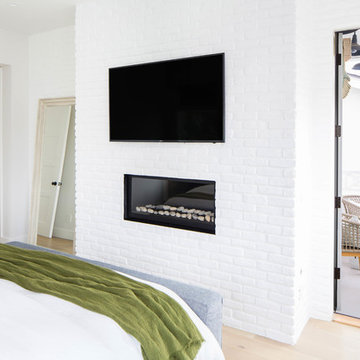
Свежая идея для дизайна: хозяйская спальня среднего размера в стиле кантри с белыми стенами, паркетным полом среднего тона, стандартным камином, фасадом камина из кирпича и бежевым полом - отличное фото интерьера
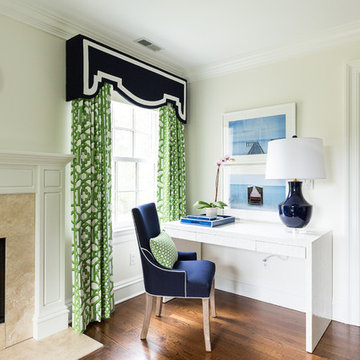
На фото: хозяйская спальня в стиле неоклассика (современная классика) с белыми стенами, темным паркетным полом, стандартным камином и фасадом камина из камня
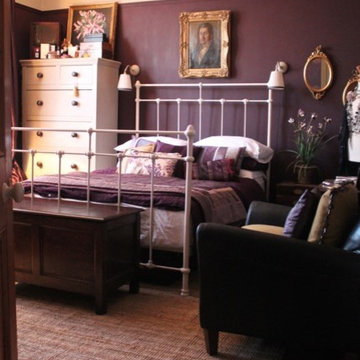
На фото: большая хозяйская спальня в стиле шебби-шик с фиолетовыми стенами, темным паркетным полом, стандартным камином и фасадом камина из металла с
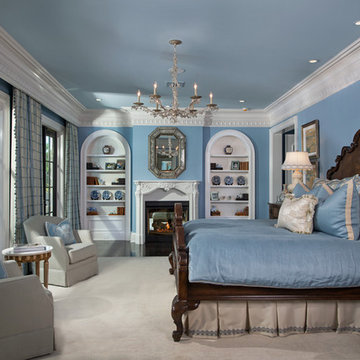
Идея дизайна: большая хозяйская спальня в классическом стиле с синими стенами, темным паркетным полом, стандартным камином и фасадом камина из штукатурки
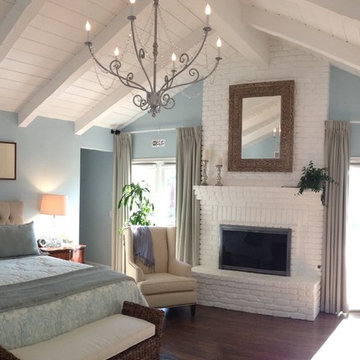
Katherine Grossberg
На фото: большая хозяйская спальня в стиле неоклассика (современная классика) с синими стенами, темным паркетным полом, стандартным камином, фасадом камина из кирпича и коричневым полом с
На фото: большая хозяйская спальня в стиле неоклассика (современная классика) с синими стенами, темным паркетным полом, стандартным камином, фасадом камина из кирпича и коричневым полом с
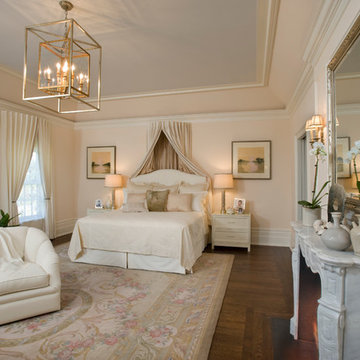
David Sloaane
Стильный дизайн: большая хозяйская спальня в стиле неоклассика (современная классика) с розовыми стенами, темным паркетным полом, стандартным камином и фасадом камина из камня - последний тренд
Стильный дизайн: большая хозяйская спальня в стиле неоклассика (современная классика) с розовыми стенами, темным паркетным полом, стандартным камином и фасадом камина из камня - последний тренд
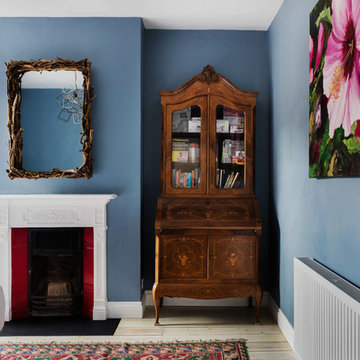
This guest bedroom packs a real design punch and is filled with clever affordable hacks. The scheme started around the paint colour which is Dulux Breton Blue, the owner then made a DIY headboard with fabric from Premier Prints and livened up an old mirror with twigs. The homemade items are mixed with beautiful antiques; the bureau dresser and authentic Kilim, and some modern pieces thrown in like the Starkey lamp from Made and the bedside table from Ikea. The variety of items all help to curate the relaxed, eclectic style of this fun guest bedroom.
Спальня с камином – фото дизайна интерьера
10