Спальня с камином – фото дизайна интерьера класса люкс
Сортировать:
Бюджет
Сортировать:Популярное за сегодня
41 - 60 из 3 528 фото
1 из 3
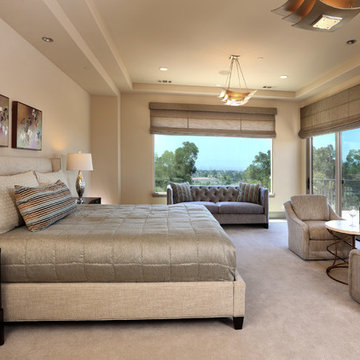
Douglas Johnson Photography
Свежая идея для дизайна: огромная хозяйская спальня в современном стиле с бежевыми стенами, ковровым покрытием, стандартным камином и фасадом камина из камня - отличное фото интерьера
Свежая идея для дизайна: огромная хозяйская спальня в современном стиле с бежевыми стенами, ковровым покрытием, стандартным камином и фасадом камина из камня - отличное фото интерьера
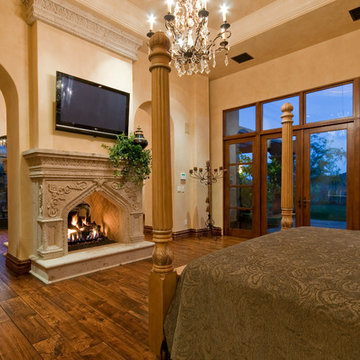
Luxury homes with custom wooden doors by Fratantoni Interior Designers.
Follow us on Pinterest, Twitter, Facebook and Instagram for more inspirational photos!
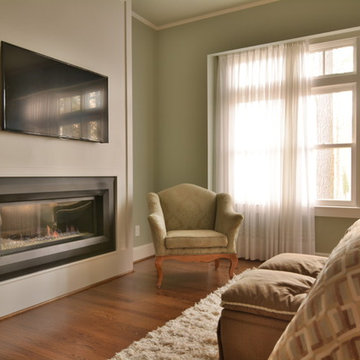
Dustin Miller Photography
Пример оригинального дизайна: огромная хозяйская спальня в современном стиле с зелеными стенами, паркетным полом среднего тона, горизонтальным камином и фасадом камина из металла
Пример оригинального дизайна: огромная хозяйская спальня в современном стиле с зелеными стенами, паркетным полом среднего тона, горизонтальным камином и фасадом камина из металла
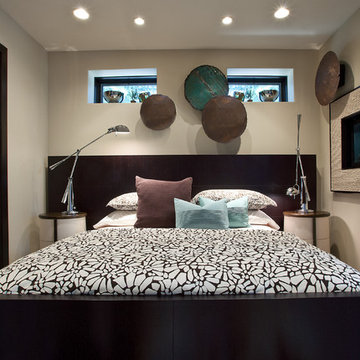
Old town Park City small master bedroom suite. Photography by Scott Zimmerman
Стильный дизайн: маленькая хозяйская спальня в современном стиле с бежевыми стенами, ковровым покрытием, горизонтальным камином и фасадом камина из камня для на участке и в саду - последний тренд
Стильный дизайн: маленькая хозяйская спальня в современном стиле с бежевыми стенами, ковровым покрытием, горизонтальным камином и фасадом камина из камня для на участке и в саду - последний тренд
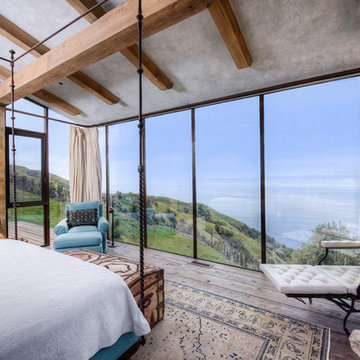
Breathtaking views of the incomparable Big Sur Coast, this classic Tuscan design of an Italian farmhouse, combined with a modern approach creates an ambiance of relaxed sophistication for this magnificent 95.73-acre, private coastal estate on California’s Coastal Ridge. Five-bedroom, 5.5-bath, 7,030 sq. ft. main house, and 864 sq. ft. caretaker house over 864 sq. ft. of garage and laundry facility. Commanding a ridge above the Pacific Ocean and Post Ranch Inn, this spectacular property has sweeping views of the California coastline and surrounding hills. “It’s as if a contemporary house were overlaid on a Tuscan farm-house ruin,” says decorator Craig Wright who created the interiors. The main residence was designed by renowned architect Mickey Muenning—the architect of Big Sur’s Post Ranch Inn, —who artfully combined the contemporary sensibility and the Tuscan vernacular, featuring vaulted ceilings, stained concrete floors, reclaimed Tuscan wood beams, antique Italian roof tiles and a stone tower. Beautifully designed for indoor/outdoor living; the grounds offer a plethora of comfortable and inviting places to lounge and enjoy the stunning views. No expense was spared in the construction of this exquisite estate.
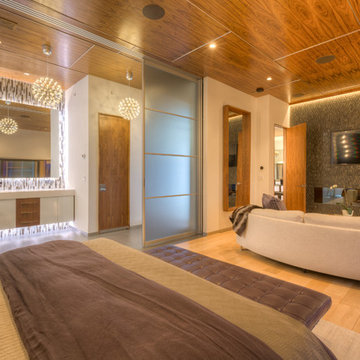
Modern Penthouse
Kansas City, MO
- High End Modern Design
- Glass Floating Wine Case
- Plaid Italian Mosaic
- Custom Designer Closet
Wesley Piercy, Haus of You Photography
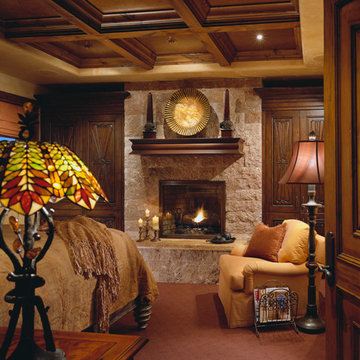
Photo credits: Design Directives, Dino Tonn
Источник вдохновения для домашнего уюта: большая гостевая спальня (комната для гостей) в классическом стиле с ковровым покрытием, стандартным камином, фасадом камина из камня, желтыми стенами и бежевым полом
Источник вдохновения для домашнего уюта: большая гостевая спальня (комната для гостей) в классическом стиле с ковровым покрытием, стандартным камином, фасадом камина из камня, желтыми стенами и бежевым полом
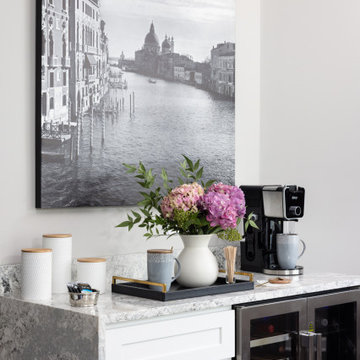
This room starts with a feature wall of a metallic ombre grasscloth wallcovering in gold, silver and gray tones. This wallcovering is the backdrop for a beautifully upholstered gray velvet bed with a tufted headboard and some nailhead detailing on the sides. The layered luxurious bedding has a coverlet with a little bit of glam and a beautiful throw at the foot of the bed. The shams and throw pillows add a touch of glam, as well. We took the clients allergies into account with this bedding and selected something not only gorgeous but can be machine washed, as well. The custom rug has an eye-catching geometric pattern that makes a graphic statement. The quatrefoil Moroccan trellis has a lustrous finish with a tone on tone beige wool accent combining durable yet plush feel under foot.
The three geometric shaped benches at the foot of the bed, give a modern twist and add sophistication to this space. We added crown molding with a channel for RGB lighting that can be switched to many different colors.
The whimsical polished nickel chandelier in the middle of the tray ceiling and above the bed adds some sparkle and elegance to the space. The onyx oak veneer dresser and coordinating nightstands provide not only functional storage but an elegant visual anchor to this large master bedroom. The nightstands each have a beautiful bedside lamp made of crystal and champagne glass. There is a wall hung water fountain above the dresser that has a black slate background with lighting and a Java trim with neutral rocks in the bottom tray. The sound of water brings a relaxing quality to this space while also being mesmerized by the fireplace across from the foot of the bed. This new linear fireplace was designed with the ultimate relaxation space in mind. The sounds of water and the warmth and visual of fire sets the tone. The wall where the fireplace is was just a flat, blank wall. We gave it some dimension by building part of it out from the wall and used a reeded wood veneer that was a hint darker than the floors. A shallow quartz hearth that is floating above the floor was fabricated to match the beverage countertop and the mantle atop this feature. Her favorite place to lounge is a chaise with a soft and inviting low profile in a natural colored fabric with a plush feather down cushion. With its relaxed tailoring, it presents a serene, sophisticated look. His coordinating chair and ottoman brings a soft touch to this luxe master bedroom. The contrast stitching brings a unique design detail to these pieces. They are both perfect spots to have a cup of coffee and work on your next travel adventure details or enjoy a glass of wine in the evening with the perfect book. His side table is a round white travertine top with a platinum metal base. Her table is oval in shape with a marble top and bottom shelf with an antique metal finish. The beverage bar in the master has a simple, white shaker style cabinet with a dual zone wine/beverage fridge combination. A luxurious quartz top with a waterfall edge on both sides makes this a practical and luxurious place to pour a glass of wine or brew a cup of coffee. A piece of artwork above this area is a reminder of the couples fabulous trip to Italy.
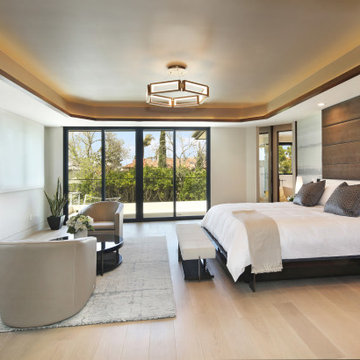
Идея дизайна: большая хозяйская спальня в стиле фьюжн с желтыми стенами, светлым паркетным полом, горизонтальным камином, фасадом камина из плитки, бежевым полом, многоуровневым потолком, обоями на стенах и акцентной стеной
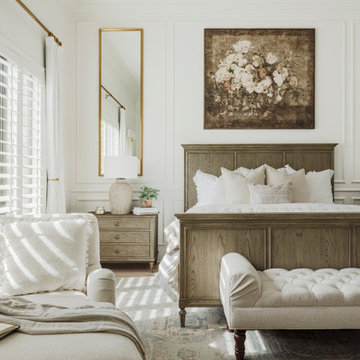
На фото: большая хозяйская спальня с белыми стенами, светлым паркетным полом, угловым камином, фасадом камина из штукатурки, серым полом, потолком из вагонки и панелями на части стены с
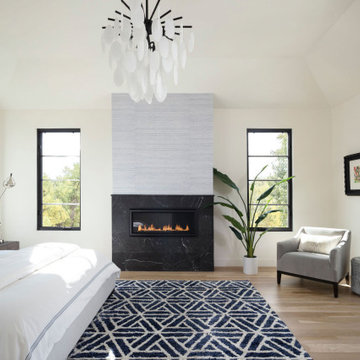
Modern master bedroom featuring marble and wallpapered fireplace and delicate chandelier
На фото: большая хозяйская спальня в современном стиле с белыми стенами, светлым паркетным полом, горизонтальным камином, фасадом камина из плитки и бежевым полом
На фото: большая хозяйская спальня в современном стиле с белыми стенами, светлым паркетным полом, горизонтальным камином, фасадом камина из плитки и бежевым полом
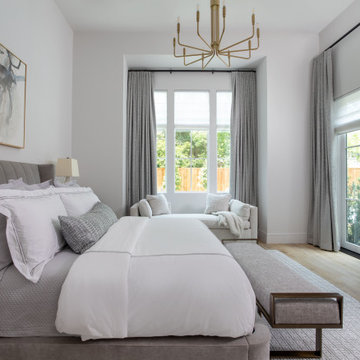
Свежая идея для дизайна: большая хозяйская спальня в стиле неоклассика (современная классика) с коричневыми стенами, светлым паркетным полом, стандартным камином и коричневым полом - отличное фото интерьера
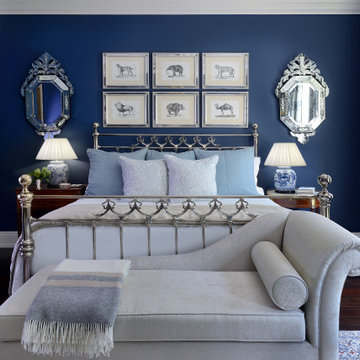
Пример оригинального дизайна: большая хозяйская спальня в классическом стиле с синими стенами, паркетным полом среднего тона, стандартным камином, фасадом камина из камня и коричневым полом
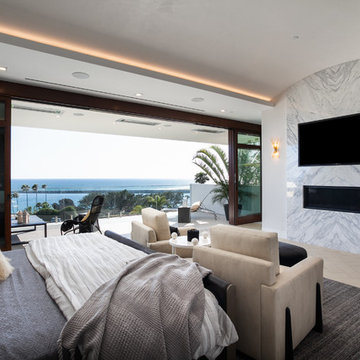
This warm contemporary residence embodies the comfort and allure of the coastal lifestyle.
Стильный дизайн: большая хозяйская спальня в современном стиле с серыми стенами, светлым паркетным полом, горизонтальным камином, фасадом камина из камня и бежевым полом - последний тренд
Стильный дизайн: большая хозяйская спальня в современном стиле с серыми стенами, светлым паркетным полом, горизонтальным камином, фасадом камина из камня и бежевым полом - последний тренд

Идея дизайна: огромная хозяйская спальня в стиле рустика с белыми стенами, ковровым покрытием, стандартным камином, фасадом камина из камня и серым полом
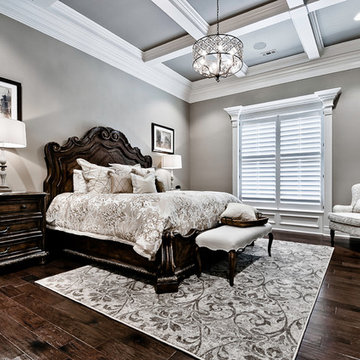
Kathy Hader
Свежая идея для дизайна: большая хозяйская спальня в классическом стиле с бежевыми стенами, темным паркетным полом, стандартным камином, фасадом камина из камня и коричневым полом - отличное фото интерьера
Свежая идея для дизайна: большая хозяйская спальня в классическом стиле с бежевыми стенами, темным паркетным полом, стандартным камином, фасадом камина из камня и коричневым полом - отличное фото интерьера
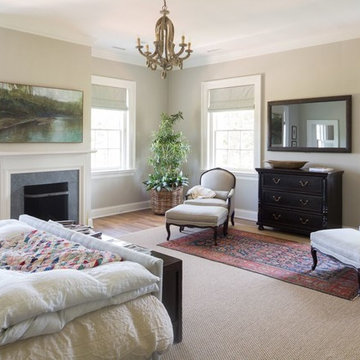
Стильный дизайн: огромная хозяйская спальня в стиле неоклассика (современная классика) с стандартным камином, серыми стенами, паркетным полом среднего тона и фасадом камина из камня - последний тренд
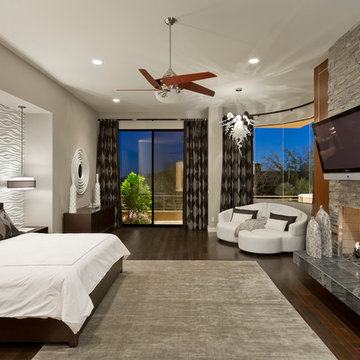
Contemporary bedroom in Desert Mountain, Scottsdale AZ.Accent wall in 3d wave panels by Interlam. Sectional by Lazar, Drapery fabric by Harlequin, Rug by Kravet, Bedding by Restoration Hardware, Bed, Nightstands, and Dresser by Bolier. Jason Roehner Photography
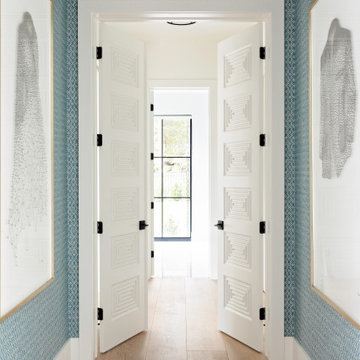
Стильный дизайн: большая хозяйская спальня в стиле неоклассика (современная классика) с белыми стенами, светлым паркетным полом, стандартным камином, фасадом камина из плитки и коричневым полом - последний тренд
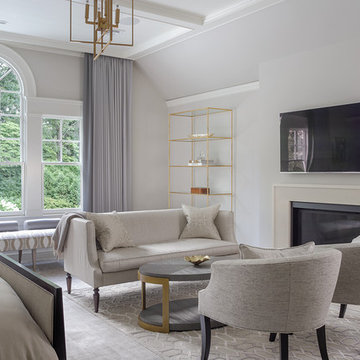
Elegant and serene master bedroom seating area in front of a gas fireplace.
Peter Rymwid Photography
Источник вдохновения для домашнего уюта: большая хозяйская спальня в классическом стиле с серыми стенами, ковровым покрытием, стандартным камином, фасадом камина из штукатурки и бежевым полом
Источник вдохновения для домашнего уюта: большая хозяйская спальня в классическом стиле с серыми стенами, ковровым покрытием, стандартным камином, фасадом камина из штукатурки и бежевым полом
Спальня с камином – фото дизайна интерьера класса люкс
3