Спальня с камином без камина – фото дизайна интерьера
Сортировать:
Бюджет
Сортировать:Популярное за сегодня
41 - 60 из 105 453 фото
1 из 3

Painted to room a nice dark blue gray to give the room a soft and cozy feel. Added light linens and an area rug to make it pop off that dark color.

Пример оригинального дизайна: гостевая спальня среднего размера, (комната для гостей) в морском стиле с синими стенами, паркетным полом среднего тона, коричневым полом, потолком из вагонки и панелями на стенах без камина

Свежая идея для дизайна: большая хозяйская спальня в современном стиле с бежевыми стенами, ковровым покрытием и серым полом без камина - отличное фото интерьера
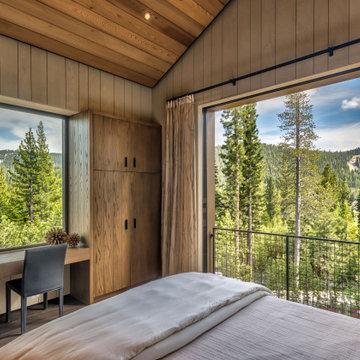
Идея дизайна: хозяйская спальня среднего размера в стиле рустика с бежевыми стенами, паркетным полом среднего тона, коричневым полом, деревянным потолком и деревянными стенами без камина
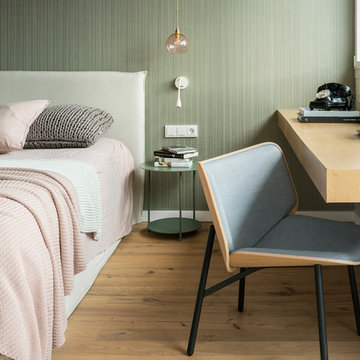
Proyecto realizado por The Room Studio
Fotografías: Mauricio Fuertes
Стильный дизайн: хозяйская спальня среднего размера в скандинавском стиле с светлым паркетным полом и зелеными стенами без камина - последний тренд
Стильный дизайн: хозяйская спальня среднего размера в скандинавском стиле с светлым паркетным полом и зелеными стенами без камина - последний тренд
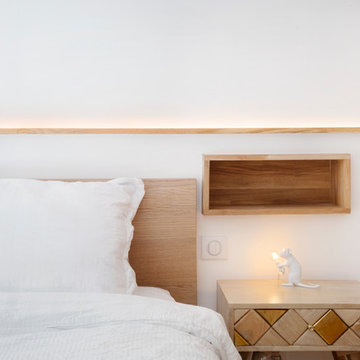
La tête de lit accueille deux niches de chevet et une grande tablette rétro-éclairée. L’ensemble Blanc, Noir et Bois clair confère à cette chambre une ambiance chaleureuse et apaisante.
crédit photos : Lucie Thomas

На фото: большая хозяйская спальня: освещение в стиле неоклассика (современная классика) с серыми стенами, темным паркетным полом и коричневым полом без камина с

Merrick Ales Photography
Свежая идея для дизайна: хозяйская спальня: освещение в современном стиле с синими стенами и темным паркетным полом без камина - отличное фото интерьера
Свежая идея для дизайна: хозяйская спальня: освещение в современном стиле с синими стенами и темным паркетным полом без камина - отличное фото интерьера
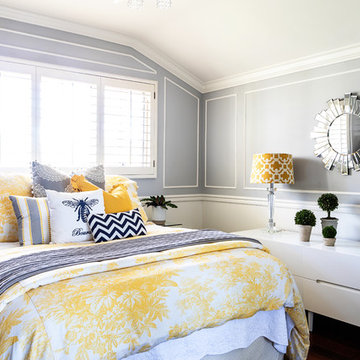
Идея дизайна: маленькая гостевая спальня (комната для гостей) в стиле неоклассика (современная классика) с серыми стенами, темным паркетным полом и коричневым полом без камина для на участке и в саду
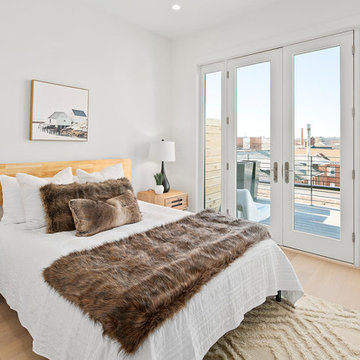
Photo Credit, Jenn Smira
На фото: спальня в скандинавском стиле с белыми стенами и светлым паркетным полом без камина с
На фото: спальня в скандинавском стиле с белыми стенами и светлым паркетным полом без камина с

Interior Design & Styling Erin Roberts | Photography Margaret Austin
Свежая идея для дизайна: большая хозяйская спальня в скандинавском стиле с белыми стенами, светлым паркетным полом и бежевым полом без камина - отличное фото интерьера
Свежая идея для дизайна: большая хозяйская спальня в скандинавском стиле с белыми стенами, светлым паркетным полом и бежевым полом без камина - отличное фото интерьера

Идея дизайна: хозяйская спальня среднего размера в современном стиле с бежевыми стенами, темным паркетным полом и коричневым полом без камина
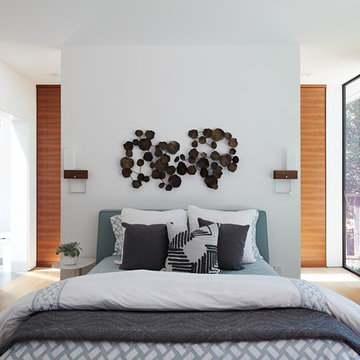
Klopf Architecture and Outer space Landscape Architects designed a new warm, modern, open, indoor-outdoor home in Los Altos, California. Inspired by mid-century modern homes but looking for something completely new and custom, the owners, a couple with two children, bought an older ranch style home with the intention of replacing it.
Created on a grid, the house is designed to be at rest with differentiated spaces for activities; living, playing, cooking, dining and a piano space. The low-sloping gable roof over the great room brings a grand feeling to the space. The clerestory windows at the high sloping roof make the grand space light and airy.
Upon entering the house, an open atrium entry in the middle of the house provides light and nature to the great room. The Heath tile wall at the back of the atrium blocks direct view of the rear yard from the entry door for privacy.
The bedrooms, bathrooms, play room and the sitting room are under flat wing-like roofs that balance on either side of the low sloping gable roof of the main space. Large sliding glass panels and pocketing glass doors foster openness to the front and back yards. In the front there is a fenced-in play space connected to the play room, creating an indoor-outdoor play space that could change in use over the years. The play room can also be closed off from the great room with a large pocketing door. In the rear, everything opens up to a deck overlooking a pool where the family can come together outdoors.
Wood siding travels from exterior to interior, accentuating the indoor-outdoor nature of the house. Where the exterior siding doesn’t come inside, a palette of white oak floors, white walls, walnut cabinetry, and dark window frames ties all the spaces together to create a uniform feeling and flow throughout the house. The custom cabinetry matches the minimal joinery of the rest of the house, a trim-less, minimal appearance. Wood siding was mitered in the corners, including where siding meets the interior drywall. Wall materials were held up off the floor with a minimal reveal. This tight detailing gives a sense of cleanliness to the house.
The garage door of the house is completely flush and of the same material as the garage wall, de-emphasizing the garage door and making the street presentation of the house kinder to the neighborhood.
The house is akin to a custom, modern-day Eichler home in many ways. Inspired by mid-century modern homes with today’s materials, approaches, standards, and technologies. The goals were to create an indoor-outdoor home that was energy-efficient, light and flexible for young children to grow. This 3,000 square foot, 3 bedroom, 2.5 bathroom new house is located in Los Altos in the heart of the Silicon Valley.
Klopf Architecture Project Team: John Klopf, AIA, and Chuang-Ming Liu
Landscape Architect: Outer space Landscape Architects
Structural Engineer: ZFA Structural Engineers
Staging: Da Lusso Design
Photography ©2018 Mariko Reed
Location: Los Altos, CA
Year completed: 2017
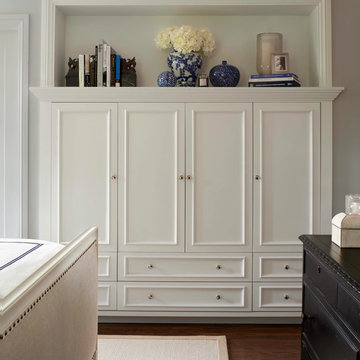
Susie Brenner Photography
Пример оригинального дизайна: хозяйская спальня среднего размера в стиле неоклассика (современная классика) с синими стенами и паркетным полом среднего тона без камина
Пример оригинального дизайна: хозяйская спальня среднего размера в стиле неоклассика (современная классика) с синими стенами и паркетным полом среднего тона без камина

Стильный дизайн: хозяйская спальня в стиле кантри с разноцветными стенами и паркетным полом среднего тона без камина - последний тренд
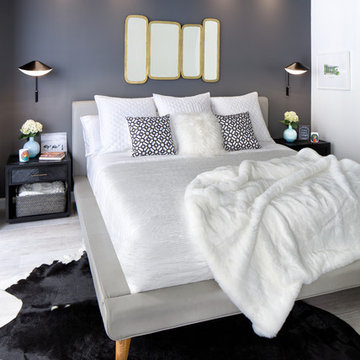
Feature In: Visit Miami Beach Magazine & Island Living
A nice young couple contacted us from Brazil to decorate their newly acquired apartment. We schedule a meeting through Skype and from the very first moment we had a very good feeling this was going to be a nice project and people to work with. We exchanged some ideas, comments, images and we explained to them how we were used to worked with clients overseas and how important was to keep communication opened.
They main concerned was to find a solution for a giant structure leaning column in the main room, as well as how to make the kitchen, dining and living room work together in one considerably small space with few dimensions.
Whether it was a holiday home or a place to rent occasionally, the requirements were simple, Scandinavian style, accent colors and low investment, and so we did it. Once the proposal was signed, we got down to work and in two months the apartment was ready to welcome them with nice scented candles, flowers and delicious Mojitos from their spectacular view at the 41th floor of one of Miami's most modern and tallest building.
Rolando Diaz Photography
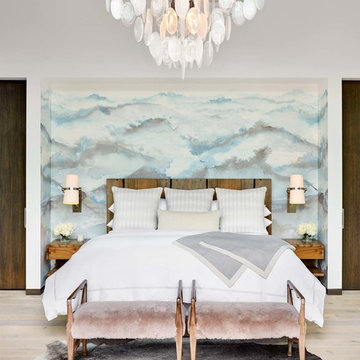
Dallas & Harris Photography
Идея дизайна: хозяйская спальня среднего размера в стиле неоклассика (современная классика) с белыми стенами, светлым паркетным полом и бежевым полом без камина
Идея дизайна: хозяйская спальня среднего размера в стиле неоклассика (современная классика) с белыми стенами, светлым паркетным полом и бежевым полом без камина
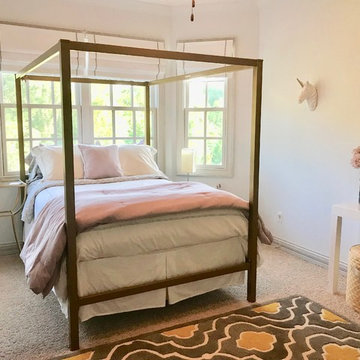
After photo of girls bedroom makeover, walls are a white with a tiny hint of blue, trim is Farrow and ball Cornforth white, upper trim is painted same color as the walls to give height to the room, Roman shades are pottery barn teen

Huge expanses of glass let in copious amounts of Utah sunshine.
На фото: хозяйская спальня в современном стиле с белыми стенами, темным паркетным полом, коричневым полом и телевизором без камина
На фото: хозяйская спальня в современном стиле с белыми стенами, темным паркетным полом, коричневым полом и телевизором без камина
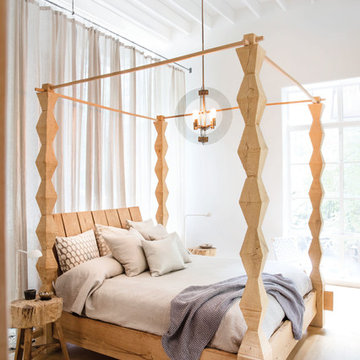
Пример оригинального дизайна: хозяйская спальня среднего размера в скандинавском стиле с белыми стенами, светлым паркетным полом и бежевым полом без камина
Спальня с камином без камина – фото дизайна интерьера
3