Спальня с горизонтальным камином и любым потолком – фото дизайна интерьера
Сортировать:
Бюджет
Сортировать:Популярное за сегодня
121 - 140 из 156 фото
1 из 3
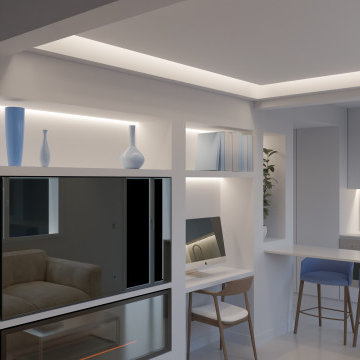
Источник вдохновения для домашнего уюта: маленькая спальня в средиземноморском стиле с белыми стенами, полом из керамической плитки, горизонтальным камином, фасадом камина из штукатурки, белым полом и кессонным потолком для на участке и в саду
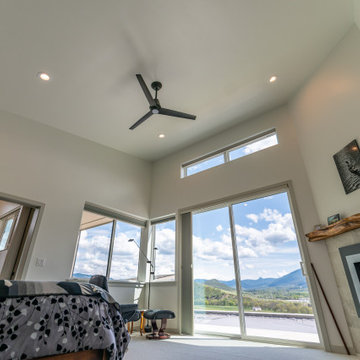
Источник вдохновения для домашнего уюта: большая хозяйская спальня в стиле модернизм с белыми стенами, ковровым покрытием, горизонтальным камином, фасадом камина из плитки и сводчатым потолком
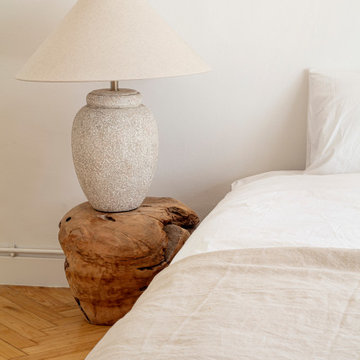
La residencia del Passeig de Gràcia, recientemente terminada, es un ejemplo de su entusiasmo por el diseño y, al mismo tiempo, de una ejecución sobria y con los pies en la tierra. El cliente, un joven profesional que viaja con frecuencia por trabajo, quería una plataforma de aterrizaje actualizada que fuera cómoda, despejada y aireada. El diseño se guió inicialmente por la chimenea y, a partir de ahí, se añadió una sutil inyección de color a juego en el techo. Centrándonos en lo esencial, los objetos de alta calidad se adquirieron en la zona y sirven tanto para cubrir las necesidades básicas como para crear abstracciones estilísticas. Los muebles, visualmente tranquilos, sutilmente texturizados y suaves, permiten que la gran arquitectura del apartamento original emane sin esfuerzo.
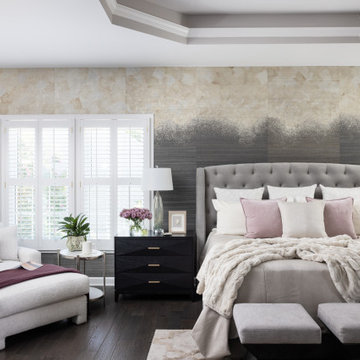
This room starts with a feature wall of a metallic ombre grasscloth wallcovering in gold, silver and gray tones. This wallcovering is the backdrop for a beautifully upholstered gray velvet bed with a tufted headboard and some nailhead detailing on the sides. The layered luxurious bedding has a coverlet with a little bit of glam and a beautiful throw at the foot of the bed. The shams and throw pillows add a touch of glam, as well. We took the clients allergies into account with this bedding and selected something not only gorgeous but can be machine washed, as well. The custom rug has an eye-catching geometric pattern that makes a graphic statement. The quatrefoil Moroccan trellis has a lustrous finish with a tone on tone beige wool accent combining durable yet plush feel under foot.
The three geometric shaped benches at the foot of the bed, give a modern twist and add sophistication to this space. We added crown molding with a channel for RGB lighting that can be switched to many different colors.
The whimsical polished nickel chandelier in the middle of the tray ceiling and above the bed adds some sparkle and elegance to the space. The onyx oak veneer dresser and coordinating nightstands provide not only functional storage but an elegant visual anchor to this large master bedroom. The nightstands each have a beautiful bedside lamp made of crystal and champagne glass. There is a wall hung water fountain above the dresser that has a black slate background with lighting and a Java trim with neutral rocks in the bottom tray. The sound of water brings a relaxing quality to this space while also being mesmerized by the fireplace across from the foot of the bed. This new linear fireplace was designed with the ultimate relaxation space in mind. The sounds of water and the warmth and visual of fire sets the tone. The wall where the fireplace is was just a flat, blank wall. We gave it some dimension by building part of it out from the wall and used a reeded wood veneer that was a hint darker than the floors. A shallow quartz hearth that is floating above the floor was fabricated to match the beverage countertop and the mantle atop this feature. Her favorite place to lounge is a chaise with a soft and inviting low profile in a natural colored fabric with a plush feather down cushion. With its relaxed tailoring, it presents a serene, sophisticated look. His coordinating chair and ottoman brings a soft touch to this luxe master bedroom. The contrast stitching brings a unique design detail to these pieces. They are both perfect spots to have a cup of coffee and work on your next travel adventure details or enjoy a glass of wine in the evening with the perfect book. His side table is a round white travertine top with a platinum metal base. Her table is oval in shape with a marble top and bottom shelf with an antique metal finish. The beverage bar in the master has a simple, white shaker style cabinet with a dual zone wine/beverage fridge combination. A luxurious quartz top with a waterfall edge on both sides makes this a practical and luxurious place to pour a glass of wine or brew a cup of coffee. A piece of artwork above this area is a reminder of the couples fabulous trip to Italy.
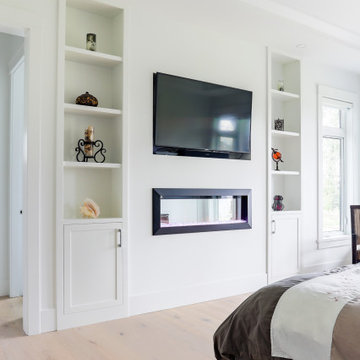
Стильный дизайн: большая хозяйская спальня в стиле неоклассика (современная классика) с белыми стенами, светлым паркетным полом, горизонтальным камином, бежевым полом, многоуровневым потолком и панелями на части стены - последний тренд
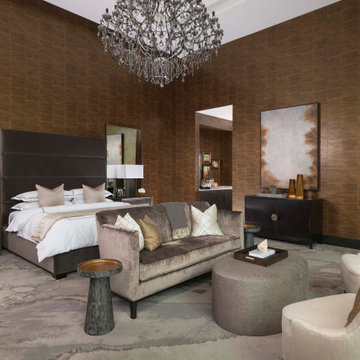
Master Bedroom
На фото: огромная хозяйская спальня в современном стиле с коричневыми стенами, ковровым покрытием, горизонтальным камином, фасадом камина из камня, разноцветным полом, многоуровневым потолком и деревянными стенами
На фото: огромная хозяйская спальня в современном стиле с коричневыми стенами, ковровым покрытием, горизонтальным камином, фасадом камина из камня, разноцветным полом, многоуровневым потолком и деревянными стенами
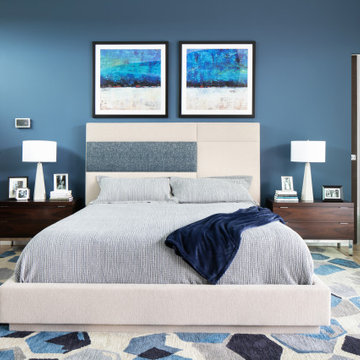
Свежая идея для дизайна: огромная хозяйская спальня в современном стиле с белыми стенами, полом из керамогранита, горизонтальным камином, фасадом камина из плитки, коричневым полом и сводчатым потолком - отличное фото интерьера
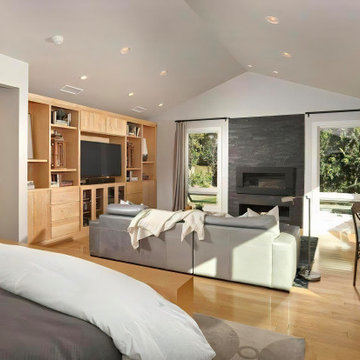
The opulent master bedroom is a large space looking out onto the zen backyard. It was added to the existing home but seamlessly integrated to which the use of materials contributed. The fireplace features a stone-clad wall. The large built-in media wall echoes the cabinets of the living room and the den.
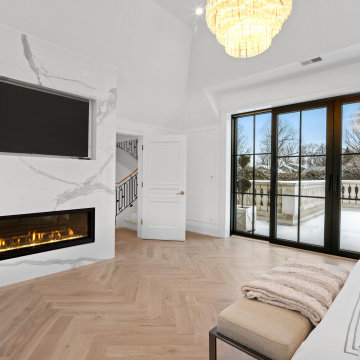
Bedroom with herringbone pattern floors, fireplace, tv and balcony with chandelier and vaulted ceilings.
Пример оригинального дизайна: большая хозяйская спальня: освещение в стиле модернизм с белыми стенами, светлым паркетным полом, горизонтальным камином, фасадом камина из камня и сводчатым потолком
Пример оригинального дизайна: большая хозяйская спальня: освещение в стиле модернизм с белыми стенами, светлым паркетным полом, горизонтальным камином, фасадом камина из камня и сводчатым потолком
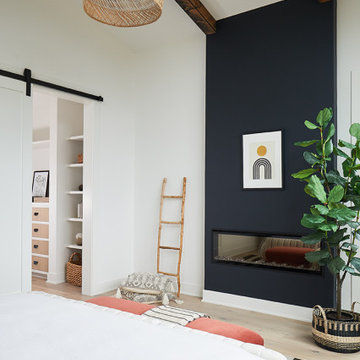
Источник вдохновения для домашнего уюта: хозяйская спальня среднего размера в современном стиле с белыми стенами, светлым паркетным полом, горизонтальным камином, фасадом камина из дерева и балками на потолке

Свежая идея для дизайна: большая хозяйская спальня в скандинавском стиле с белыми стенами, бетонным полом, горизонтальным камином, фасадом камина из штукатурки, бежевым полом и балками на потолке - отличное фото интерьера
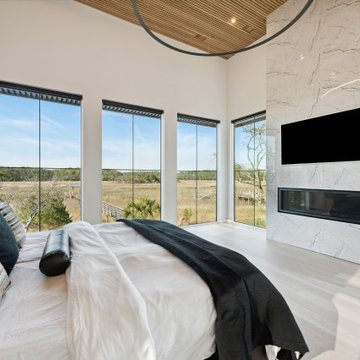
Свежая идея для дизайна: большая хозяйская спальня в стиле модернизм с белыми стенами, светлым паркетным полом, горизонтальным камином, фасадом камина из камня, деревянным потолком и панелями на части стены - отличное фото интерьера
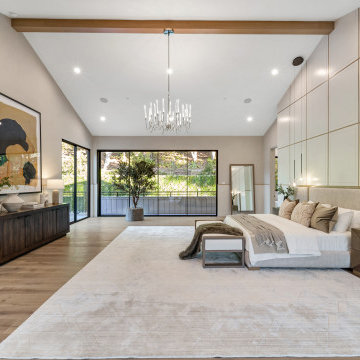
На фото: хозяйская спальня в стиле неоклассика (современная классика) с разноцветными стенами, горизонтальным камином, фасадом камина из камня, балками на потолке и панелями на части стены
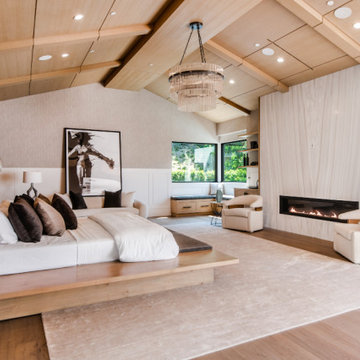
A rare and secluded paradise, the Woodvale Estate is a true modern masterpiece perfect to impress even the most discerning of clientele. At the pinnacle of luxury, this one-of-a-kind new construction features all the modern amenities that one could ever dream of. Situated on an expansive and lush over 35,000 square foot lot with truly unparalleled privacy, this modern estate boasts over 21,000 square feet of meticulously crafted and designer done living space. Behind the hedged, walled, and gated entry find a large motor court leading into the jaw-dropping entryway to this majestic modern marvel. Superlative features include chef's prep kitchen, home theater, professional gym, full spa, hair salon, elevator, temperature-controlled wine storage, 14 car garage that doubles as an event space, outdoor basketball court, and fabulous detached two-story guesthouse. The primary bedroom suite offers a perfectly picturesque escape complete with massive dual walk-in closets, dual spa-like baths, massive outdoor patio, romantic fireplace, and separate private balcony with hot tub. With a truly optimal layout for enjoying the best modern amenities and embracing the California lifestyle, the open floor plan provides spacious living, dining, and family rooms and open entertainer's kitchen with large chef's island, breakfast bar, state-of-the-art appliances, and motorized sliding glass doors for the ultimate enjoyment with ease, class, and sophistication. Enjoy every conceivable amenity and luxury afforded in this truly magnificent and awe-inspiring property that simply put, stands in a class all its own.
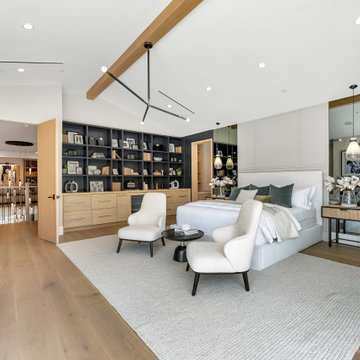
На фото: большая хозяйская спальня в стиле кантри с разноцветными стенами, паркетным полом среднего тона, горизонтальным камином, фасадом камина из камня и балками на потолке с
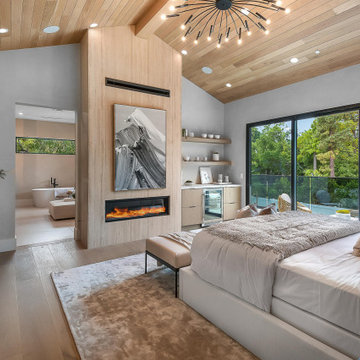
Источник вдохновения для домашнего уюта: хозяйская спальня в стиле кантри с светлым паркетным полом, горизонтальным камином, фасадом камина из камня, коричневым полом, балками на потолке и обоями на стенах
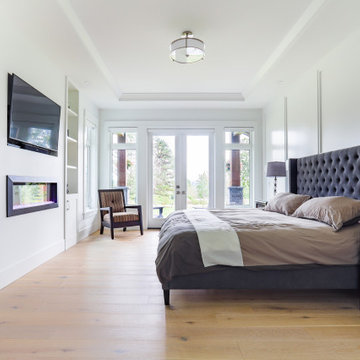
Пример оригинального дизайна: большая хозяйская спальня в стиле неоклассика (современная классика) с белыми стенами, светлым паркетным полом, горизонтальным камином, бежевым полом, многоуровневым потолком и панелями на части стены
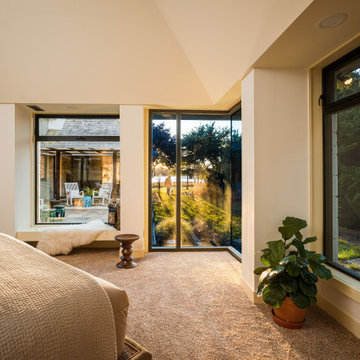
Sitting room
Пример оригинального дизайна: хозяйская спальня в стиле модернизм с белыми стенами, ковровым покрытием, горизонтальным камином, фасадом камина из металла, бежевым полом и кессонным потолком
Пример оригинального дизайна: хозяйская спальня в стиле модернизм с белыми стенами, ковровым покрытием, горизонтальным камином, фасадом камина из металла, бежевым полом и кессонным потолком
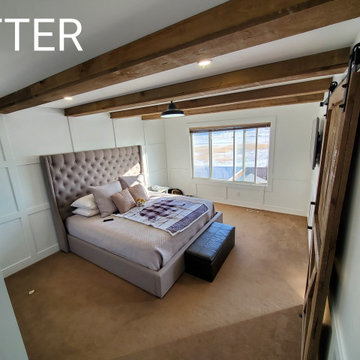
Bedroom after picture
Свежая идея для дизайна: хозяйская спальня среднего размера в стиле модернизм с белыми стенами, ковровым покрытием, горизонтальным камином, фасадом камина из дерева, коричневым полом, балками на потолке и панелями на стенах - отличное фото интерьера
Свежая идея для дизайна: хозяйская спальня среднего размера в стиле модернизм с белыми стенами, ковровым покрытием, горизонтальным камином, фасадом камина из дерева, коричневым полом, балками на потолке и панелями на стенах - отличное фото интерьера
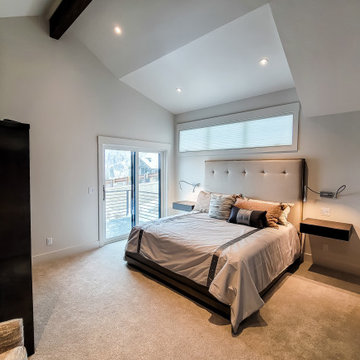
Стильный дизайн: большая хозяйская спальня в современном стиле с белыми стенами, ковровым покрытием, горизонтальным камином, фасадом камина из металла, бежевым полом и сводчатым потолком - последний тренд
Спальня с горизонтальным камином и любым потолком – фото дизайна интерьера
7