Спальня с горизонтальным камином и бежевым полом – фото дизайна интерьера
Сортировать:
Бюджет
Сортировать:Популярное за сегодня
101 - 120 из 314 фото
1 из 3
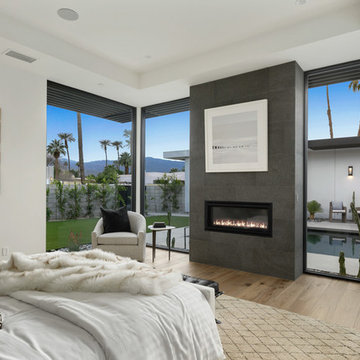
На фото: спальня в современном стиле с белыми стенами, светлым паркетным полом, горизонтальным камином, фасадом камина из плитки и бежевым полом с
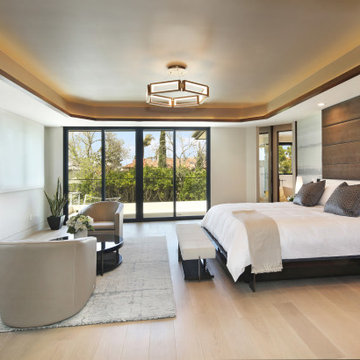
Идея дизайна: большая хозяйская спальня в стиле фьюжн с желтыми стенами, светлым паркетным полом, горизонтальным камином, фасадом камина из плитки, бежевым полом, многоуровневым потолком, обоями на стенах и акцентной стеной
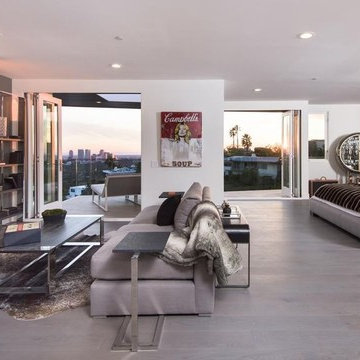
Joana Morrison
Стильный дизайн: большая хозяйская спальня в стиле модернизм с белыми стенами, светлым паркетным полом, горизонтальным камином, фасадом камина из камня и бежевым полом - последний тренд
Стильный дизайн: большая хозяйская спальня в стиле модернизм с белыми стенами, светлым паркетным полом, горизонтальным камином, фасадом камина из камня и бежевым полом - последний тренд
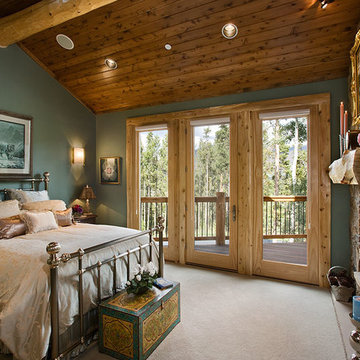
На фото: гостевая спальня среднего размера, (комната для гостей) в стиле рустика с серыми стенами, ковровым покрытием, горизонтальным камином, фасадом камина из камня и бежевым полом с
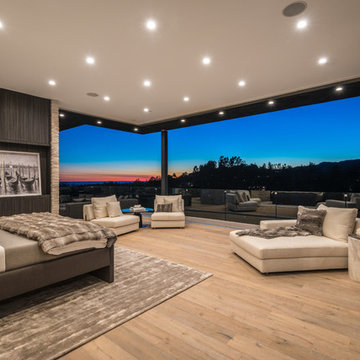
Ground up development. 7,000 sq ft contemporary luxury home constructed by FINA Construction Group Inc.
Пример оригинального дизайна: огромная хозяйская спальня в современном стиле с коричневыми стенами, светлым паркетным полом, фасадом камина из камня, горизонтальным камином и бежевым полом
Пример оригинального дизайна: огромная хозяйская спальня в современном стиле с коричневыми стенами, светлым паркетным полом, фасадом камина из камня, горизонтальным камином и бежевым полом
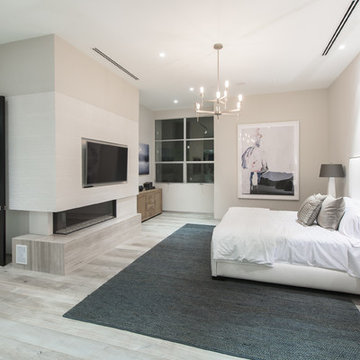
На фото: хозяйская спальня в современном стиле с белыми стенами, светлым паркетным полом, горизонтальным камином, фасадом камина из бетона и бежевым полом
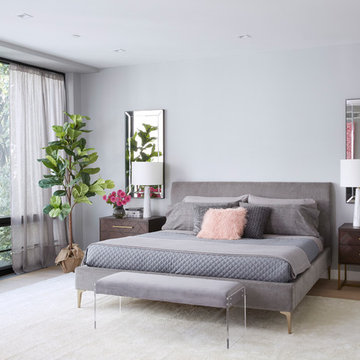
This property was completely gutted and redesigned into a single family townhouse. After completing the construction of the house I staged the furniture, lighting and decor. Staging is a new service that my design studio is now offering.
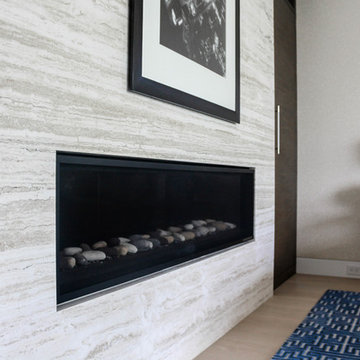
Пример оригинального дизайна: хозяйская спальня среднего размера в современном стиле с бежевыми стенами, светлым паркетным полом, горизонтальным камином, фасадом камина из камня и бежевым полом
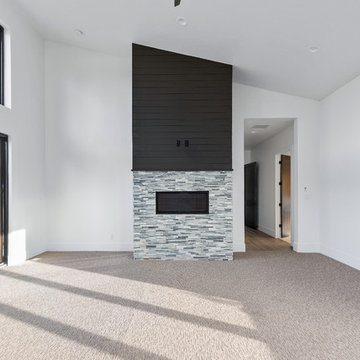
На фото: огромная хозяйская спальня в современном стиле с белыми стенами, ковровым покрытием, горизонтальным камином, фасадом камина из камня и бежевым полом с
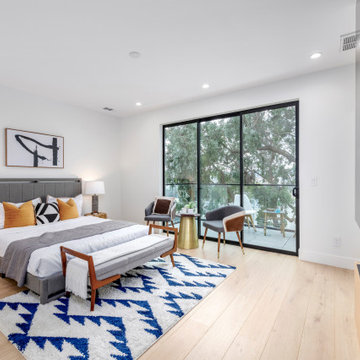
На фото: хозяйская спальня среднего размера в современном стиле с белыми стенами, светлым паркетным полом, горизонтальным камином и бежевым полом
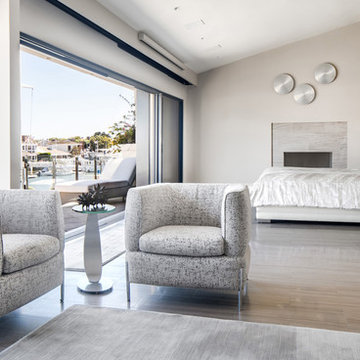
Designed By: Richard Bustos Photos By: Chad Mellon
It is practically unheard of in interior design—that, in a matter of four hours, the majority of furnishings, accessories, lighting and artwork could be selected for an entire 5,000-square-foot home. But that was exactly the story for Cantoni designer Richard Bustos and his clients, Karen and Mike Moran. The couple, who had purchased and were in the midst of gutting a home on the water in Newport Beach, California, knew what they wanted.
Combined with Richard’s design assistance, it was a match made for swift decision-making and the resulting beautifully neutral, modern space. “We went into Cantoni in Irvine and fell in love with it—it was everything we liked,” Karen says. “Richard had the same vision we did, and we told him what we wanted, and he would direct us. He was on the same level.”
Even more surprising: they selected the furnishings before the home’s bones were even complete. They had wanted a more contemporary vibe to capitalize on the expansive bay views and were in the midst of ripping out low ceilings and outdated spaces. “We wanted modern warmth,” Karen says. “Cantoni furniture was the perfect fit.”
After their initial meeting, Richard met with the couple several times to take measurements and ensure pieces would fit. And they did—with elegant cohesion. In the living room, they leaned heavily on the Fashion Affair collection by Malerba, which is exclusive to Cantoni in the U.S. He flanked the Fashion Affair sofa in ivory leather with the Fashion Affair club chairs in taupe leather and the ivory Viera area rug to create a sumptuous textural mix. In the center, he placed the brown-glossed Fashion Affair low cocktail table and Fashion Affair occasional table for ease of entertaining and conversation.
A punch of glamour came by way of a set of Ravi table lamps in gold-glazed porcelain set on special-ordered Fashion Affair side tables. The Harmony floor sculpture in black stone and capiz shell was brought in for added interest. “Because of the grand scale of the living room—with high ceilings and numerous windows overlooking the water—the pieces in the space had to have more substance,” Richard says. “They are heavier-scaled than traditional modern furnishings, and in neutral tones to allow the architectural elements, such as a glass staircase and elevator, to be the main focal point.”
The trio settled on the Fashion Affair extension table in brown gloss with a bronze metal arc base in the formal dining area, and flanked it with eight Arcadia high-back chairs. “We like to have Sunday dinners with our large family, and now we finally have a big dining-room table,” Karen says. The master bedroom also affords bay views, and they again leaned heavily on neutral tones with the M Place California-king bed with chrome accents, the M Place nightstand with M Place table lamps, the M Place bench, Natuzzi’s Anteprima chair and a Scoop accent table. “They were fun, happy, cool people to work with,” Richard says.
One of the couple’s favorite spaces—the family room—features a remote-controlled, drop-down projection screen. For comfortable viewing, Richard paired the Milano sectional (with a power recliner) with the Sushi round cocktail table, the Lambrea accent table, and a Ravi table lamp in a gold metallic snakeskin pattern.
“Richard was wonderful, was on top of it, and was a great asset to our team,” Karen says. Mike agrees. “Richard was a dedicated professional,” he says. “He spent hours walking us through Cantoni making suggestions, measuring, and offering advice on what would and wouldn’t work. Cantoni furniture was a natural fit.”
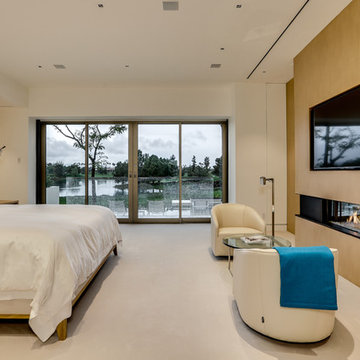
Пример оригинального дизайна: большая хозяйская спальня в современном стиле с бежевыми стенами, горизонтальным камином, ковровым покрытием и бежевым полом
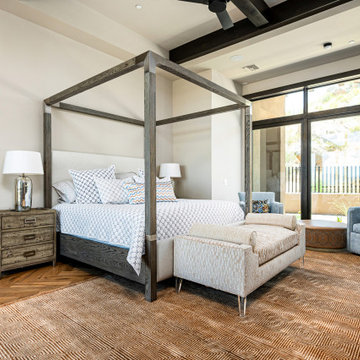
Nestled up against a private enlave this desert custom home take stunning views of the stunning desert to the next level. The sculptural shapes of the unique geological rocky formations take center stage from the private backyard. Unobstructed Troon North Mountain views takes center stage from every room in this carefully placed home.
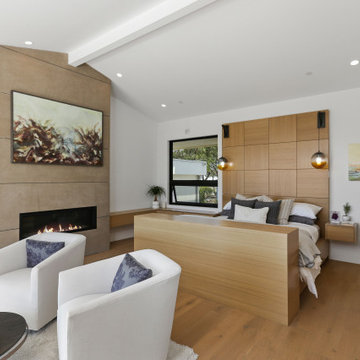
www.branadesigns.com
Свежая идея для дизайна: огромная хозяйская спальня в современном стиле с белыми стенами, паркетным полом среднего тона, горизонтальным камином, сводчатым потолком, фасадом камина из камня и бежевым полом - отличное фото интерьера
Свежая идея для дизайна: огромная хозяйская спальня в современном стиле с белыми стенами, паркетным полом среднего тона, горизонтальным камином, сводчатым потолком, фасадом камина из камня и бежевым полом - отличное фото интерьера
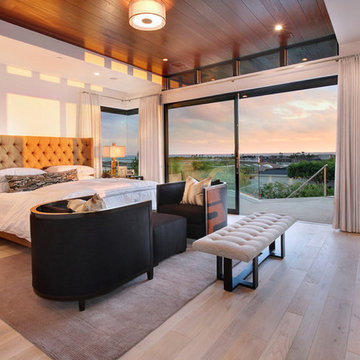
“Dramatic” and “no detail spared” are two ways to describe this stunning home in Corona del Mar. Located on an oversized bluff side lot with views of Newport Harbor, Catalina, and the Pacific Ocean, the contemporary dwelling is the work of Brandon Architects Inc. and Spinnaker Development. Door and window systems from Western are used throughout, especially the Series 600 Multi-Slide, where it’s used to enhance features such as indoor/outdoor living areas and a guest casita that opens to a courtyard.
Photos by Jeri Koegel.
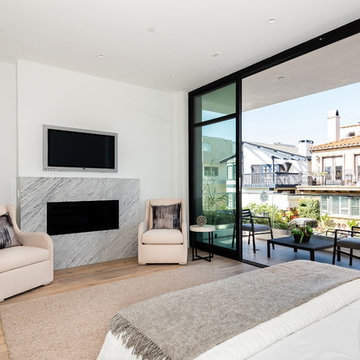
Modern living with ocean breezes
__
This is another development project EdenLA assisted the client to finish quickly and for top dollar. The fun challenge of more contemporary spaces is how to make them warm and inviting while still maintaining the overall masculine appeal of their architecture. Water features, playful custom abstract art, unique furniture layouts, and warm stone and cabinetry decisions all helped to achieve that in this space. Beach Life Construction implemented the architect's indoor-outdoor flow on the top floor beautifully as well.
__
Kim Pritchard Photography
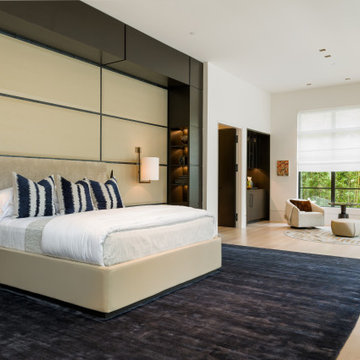
Master Bedroom
На фото: большая хозяйская спальня в стиле ретро с бежевыми стенами, светлым паркетным полом, горизонтальным камином, фасадом камина из камня и бежевым полом
На фото: большая хозяйская спальня в стиле ретро с бежевыми стенами, светлым паркетным полом, горизонтальным камином, фасадом камина из камня и бежевым полом
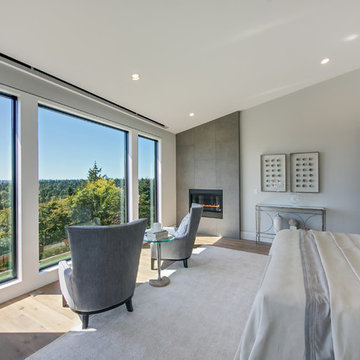
Paul Gjording
Идея дизайна: хозяйская спальня в современном стиле с серыми стенами, светлым паркетным полом, горизонтальным камином и бежевым полом
Идея дизайна: хозяйская спальня в современном стиле с серыми стенами, светлым паркетным полом, горизонтальным камином и бежевым полом
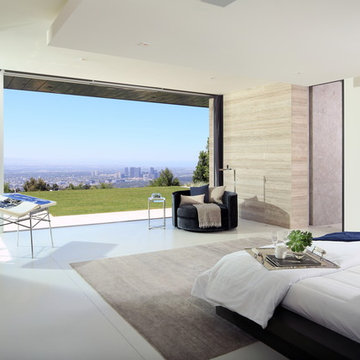
Источник вдохновения для домашнего уюта: огромная хозяйская спальня в стиле модернизм с бежевыми стенами, полом из керамической плитки, горизонтальным камином, фасадом камина из плитки и бежевым полом
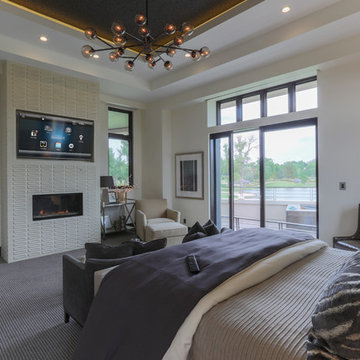
На фото: большая хозяйская спальня в современном стиле с белыми стенами, ковровым покрытием, горизонтальным камином, фасадом камина из плитки и бежевым полом
Спальня с горизонтальным камином и бежевым полом – фото дизайна интерьера
6