Спальня с горизонтальным камином – фото дизайна интерьера со средним бюджетом
Сортировать:
Бюджет
Сортировать:Популярное за сегодня
21 - 40 из 231 фото
1 из 3
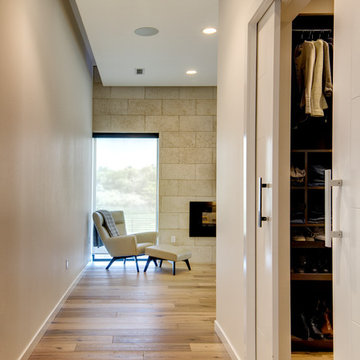
Steve Keating
На фото: хозяйская спальня среднего размера в стиле модернизм с белыми стенами, паркетным полом среднего тона, горизонтальным камином, фасадом камина из камня и коричневым полом
На фото: хозяйская спальня среднего размера в стиле модернизм с белыми стенами, паркетным полом среднего тона, горизонтальным камином, фасадом камина из камня и коричневым полом
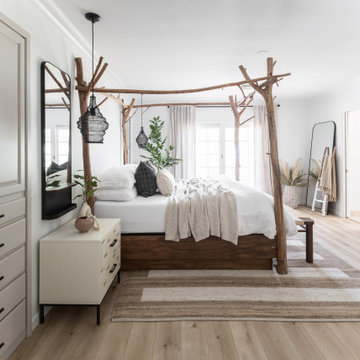
Свежая идея для дизайна: хозяйская спальня среднего размера в стиле фьюжн с белыми стенами, светлым паркетным полом, горизонтальным камином и фасадом камина из штукатурки - отличное фото интерьера
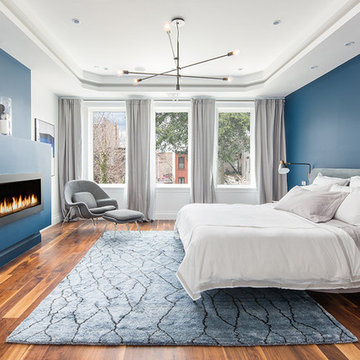
На фото: хозяйская спальня в современном стиле с синими стенами, фасадом камина из металла, паркетным полом среднего тона и горизонтальным камином с
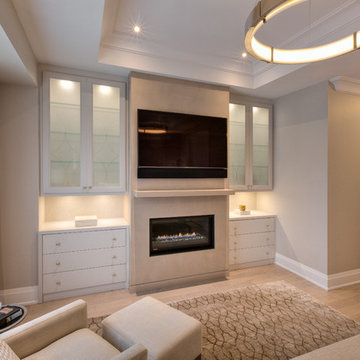
Boutique Hotel rooms inspired this zen bespoke master bedroom. The use of luxe materials and finishes such as polished nickel led lighting, a silk & wood area carpet and a custom built-in ribbon fireplace with TV and flanking cabinets, all harmonize to create an inviting master suite. For a more custom look the soundbar is custom sized to match width of flatscreen TV. The acid etched glass has a pattern sandblasted from behind to better camouflage the items stored inside while still providing a subtle pattern. cabinetry and room are well lit with a combination of LED accent and decorative lights.
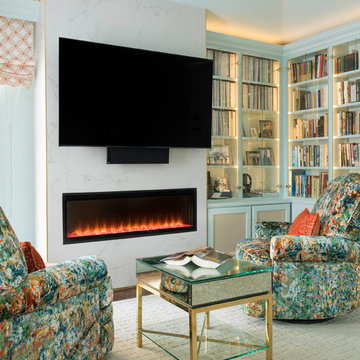
Источник вдохновения для домашнего уюта: большая хозяйская спальня в стиле неоклассика (современная классика) с синими стенами, паркетным полом среднего тона, горизонтальным камином, фасадом камина из плитки и коричневым полом
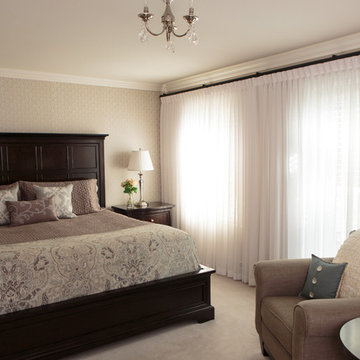
Cosy Chair beside the Double Sided fireplace in Master Bedroom/Ensuite provides a comfy nook for reading and enjoying a morning coffee.
Источник вдохновения для домашнего уюта: хозяйская спальня среднего размера в классическом стиле с ковровым покрытием, горизонтальным камином, бежевым полом и бежевыми стенами
Источник вдохновения для домашнего уюта: хозяйская спальня среднего размера в классическом стиле с ковровым покрытием, горизонтальным камином, бежевым полом и бежевыми стенами
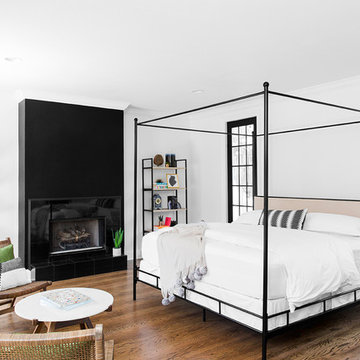
What could go possibly wrong? Nothing with Alair as their contractor.
Some creativity was required to get these clients the overall feel of the home they wanted without breaking the budget.
The end result proves you can still have a big impact on a small budget if you target key areas and spend wisely.
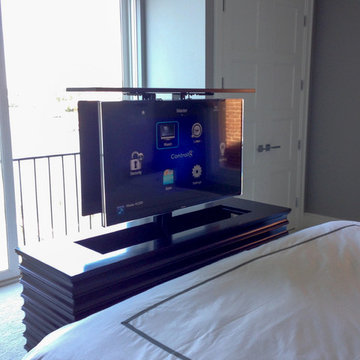
Источник вдохновения для домашнего уюта: хозяйская спальня среднего размера в современном стиле с серыми стенами, ковровым покрытием, горизонтальным камином и фасадом камина из плитки
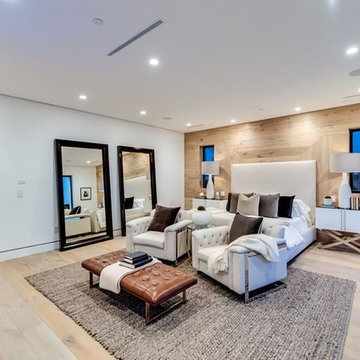
Joana Morrison
Стильный дизайн: большая хозяйская спальня в стиле модернизм с белыми стенами, полом из бамбука, горизонтальным камином, фасадом камина из бетона и бежевым полом - последний тренд
Стильный дизайн: большая хозяйская спальня в стиле модернизм с белыми стенами, полом из бамбука, горизонтальным камином, фасадом камина из бетона и бежевым полом - последний тренд
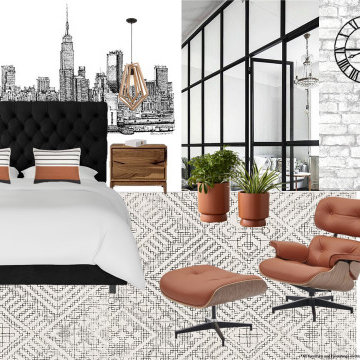
This look is created especially for a bachelor pad with a bold black fully upholstered bed complemented with modern-style wood nightstands. The New York skyline custom wallpaper, & the geometric wood pendant are adding style and a beautiful illusion to the space. the famous Eames chair, the floor lamp with a cup tray, and the bookshelf are added for a perfect lazy weekend.
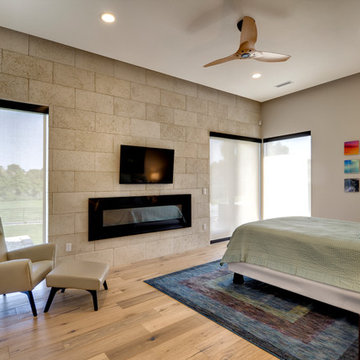
Steve Keating
Пример оригинального дизайна: хозяйская спальня среднего размера в стиле модернизм с белыми стенами, паркетным полом среднего тона, горизонтальным камином, фасадом камина из камня и коричневым полом
Пример оригинального дизайна: хозяйская спальня среднего размера в стиле модернизм с белыми стенами, паркетным полом среднего тона, горизонтальным камином, фасадом камина из камня и коричневым полом
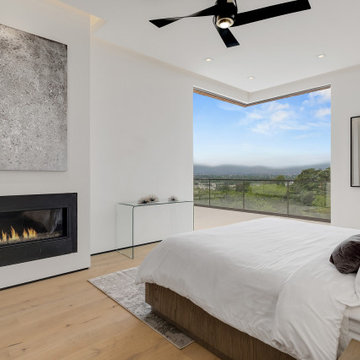
На фото: большая хозяйская спальня в стиле модернизм с белыми стенами, паркетным полом среднего тона, горизонтальным камином и коричневым полом с
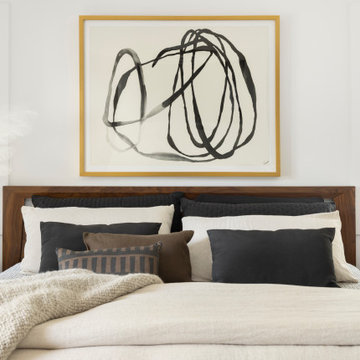
New Addition above the existing garage created the most incredible Primary Bedroom and Bathroom.
На фото: большая хозяйская спальня в современном стиле с белыми стенами, светлым паркетным полом, горизонтальным камином, фасадом камина из штукатурки и сводчатым потолком
На фото: большая хозяйская спальня в современном стиле с белыми стенами, светлым паркетным полом, горизонтальным камином, фасадом камина из штукатурки и сводчатым потолком
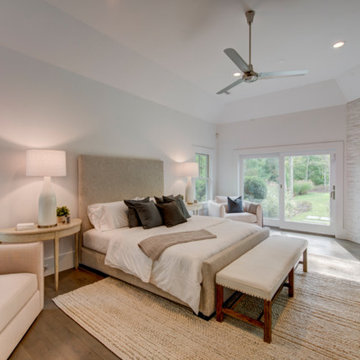
This Master suite is private and includes a gas fireplace with a white Quartz floor to ceiling stone wall, 2 custom walk-in closets and an exquisite bathroom.
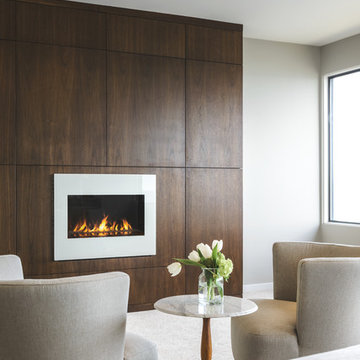
Joshua Lawrence Photography
Coast Prestuge Homes
Thomas Phillips Woodworking
Wall mounted fire place with large wood panels compliment the master suite.
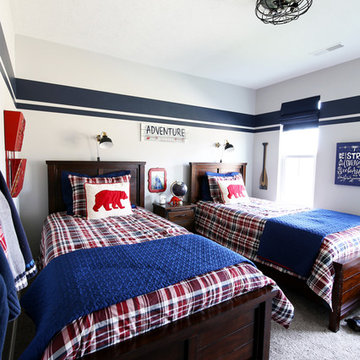
Abby from Just A Girl And Her Blog was on a mission to transform her boys' bedroom in just 6 short weeks.
The vision all started with plaid bedding and a bear pillow. And transformed into a wonderfully fun and practical place for her boys to play, create, and dream. Abby chose Basic Blackout Roman Shades from SelectBlinds.com to complete the room.
To read all the details about this bedroom remodel, check out the full blog post here:
http://justagirlandherblog.com/how-to-measure-for-and-install-plantation-shutters/
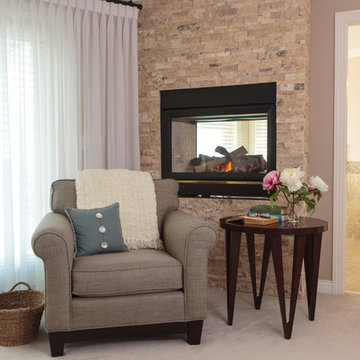
Cosy Chair beside the Double Sided fireplace in Master Bedroom/Ensuite provides a comfy nook for reading and enjoying a morning coffee.
На фото: хозяйская спальня среднего размера в классическом стиле с розовыми стенами, ковровым покрытием, горизонтальным камином, бежевым полом и фасадом камина из металла
На фото: хозяйская спальня среднего размера в классическом стиле с розовыми стенами, ковровым покрытием, горизонтальным камином, бежевым полом и фасадом камина из металла
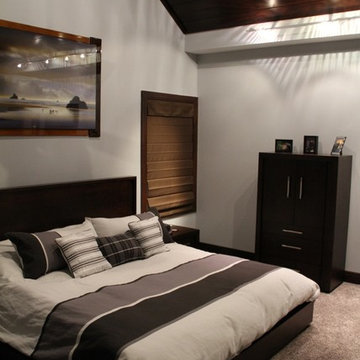
Photos provided by client
Источник вдохновения для домашнего уюта: большая хозяйская спальня в стиле неоклассика (современная классика) с серыми стенами, ковровым покрытием и горизонтальным камином
Источник вдохновения для домашнего уюта: большая хозяйская спальня в стиле неоклассика (современная классика) с серыми стенами, ковровым покрытием и горизонтальным камином
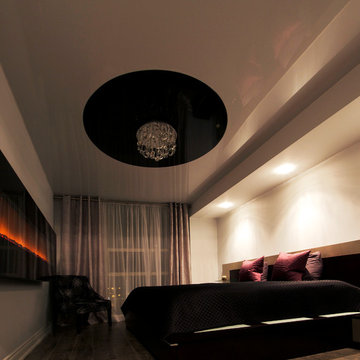
The issues that annoyed the family in this condo are common to new condo units: Low ceilings covered with a popcorn finish, small rooms, low light in the bedrooms and living room, and no ceiling light fixtures. Concrete ceilings are not only difficult to drill into to install fixtures, installing wiring behind them for such fixtures is impossible. There are often conduits for building services embedded in the concrete along with structural steel reinforcements, so drilling without x-raying first is dangerous.
Laqfoil stretch ceiling provided a solution to all of these issues for this condo unit. A high gloss finish was chosen, as the reflections visually double the height of the space. Installing a stretch ceiling also naturally conceals the popcorn ceiling behind it, but in this case, was also used to conceal the wiring necessary to add ceiling lights in every room. The wiring was simply attached to the existing popcorn ceiling. Laqfoil stretch ceiling is supported around the perimeter only, by tracks, or profiles which are only about 0.75" thick. The ceiling membrane itself is less than one millimetre thick.
We also added a small vector graphic, printed in each corner of the living room ceiling, for a unique aesthetic effect.
We constructed a suspended bulkhead above the island and covered it with red high gloss membrane, to visually separate the kitchen and living room while keeping the design's open concept. This also provided a supporting structure for 3 mini chandelier pendant lights.
A red rose depicted on a black and white textured ground was chosen for the kitchen ceiling and applied using digital wide format printing technology, to tie the red, black and white colour scheme with the kitchen cabinets' texture.
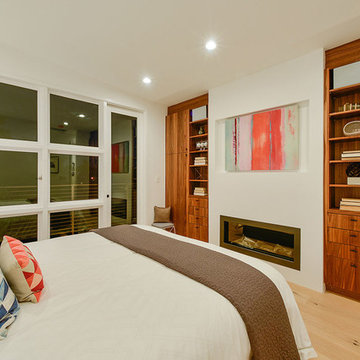
Treve Johnson Photography
На фото: хозяйская спальня среднего размера в современном стиле с светлым паркетным полом, белыми стенами, горизонтальным камином, фасадом камина из штукатурки и коричневым полом
На фото: хозяйская спальня среднего размера в современном стиле с светлым паркетным полом, белыми стенами, горизонтальным камином, фасадом камина из штукатурки и коричневым полом
Спальня с горизонтальным камином – фото дизайна интерьера со средним бюджетом
2