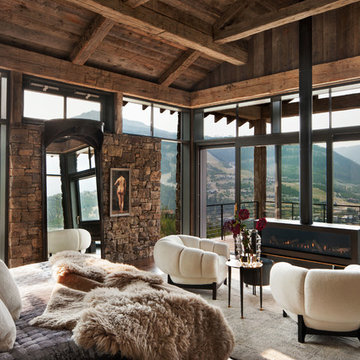Спальня с горизонтальным камином – фото дизайна интерьера
Сортировать:
Бюджет
Сортировать:Популярное за сегодня
41 - 60 из 2 060 фото
1 из 2
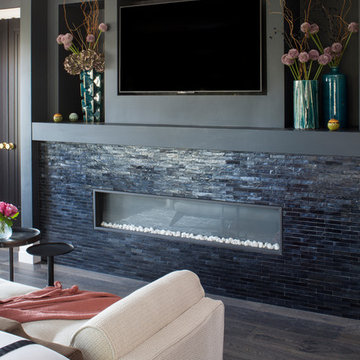
Meghan Bob Photography
Источник вдохновения для домашнего уюта: огромная хозяйская спальня в стиле неоклассика (современная классика) с черными стенами, темным паркетным полом, горизонтальным камином, фасадом камина из плитки и коричневым полом
Источник вдохновения для домашнего уюта: огромная хозяйская спальня в стиле неоклассика (современная классика) с черными стенами, темным паркетным полом, горизонтальным камином, фасадом камина из плитки и коричневым полом
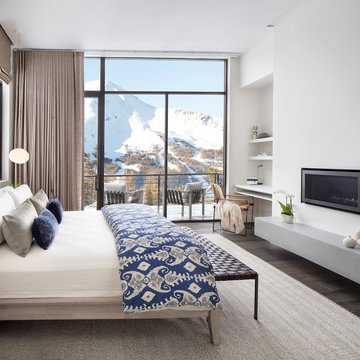
Modern Patriot Residence by Locati Architects, Interior Design by Locati Interiors, Photography by Gibeon Photography
Идея дизайна: спальня в современном стиле с белыми стенами, темным паркетным полом, горизонтальным камином, фасадом камина из металла и коричневым полом
Идея дизайна: спальня в современном стиле с белыми стенами, темным паркетным полом, горизонтальным камином, фасадом камина из металла и коричневым полом
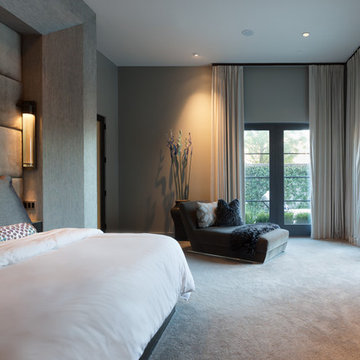
Connie Anderson Photography
Design by Oz Interiors
Стильный дизайн: хозяйская спальня среднего размера в стиле модернизм с серыми стенами, ковровым покрытием и горизонтальным камином - последний тренд
Стильный дизайн: хозяйская спальня среднего размера в стиле модернизм с серыми стенами, ковровым покрытием и горизонтальным камином - последний тренд
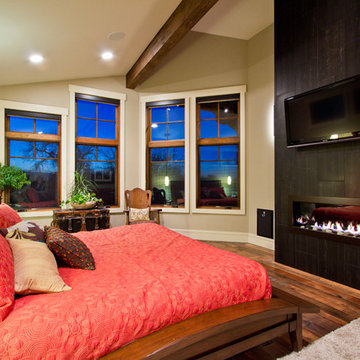
Vantage Point Imagery
На фото: спальня в стиле кантри с бежевыми стенами, паркетным полом среднего тона, горизонтальным камином и фасадом камина из плитки с
На фото: спальня в стиле кантри с бежевыми стенами, паркетным полом среднего тона, горизонтальным камином и фасадом камина из плитки с
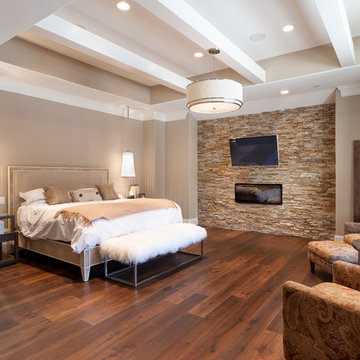
Connie Anderson Photography
Стильный дизайн: большая хозяйская спальня в стиле неоклассика (современная классика) с горизонтальным камином, бежевыми стенами, темным паркетным полом, фасадом камина из камня и телевизором - последний тренд
Стильный дизайн: большая хозяйская спальня в стиле неоклассика (современная классика) с горизонтальным камином, бежевыми стенами, темным паркетным полом, фасадом камина из камня и телевизором - последний тренд
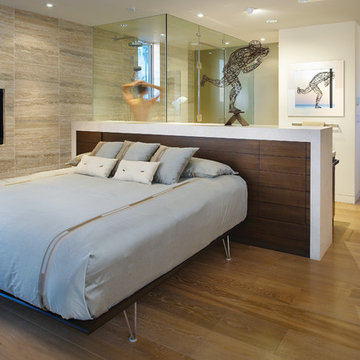
The 2nd story consists of the master bedroom suite which is also open plan. The bedroom and bathroom are separated by the headboard/half wall (that has additional storage). This allows outdoor views from the shower but maintains privacy from the bath area.
Stephen Whalen Photography
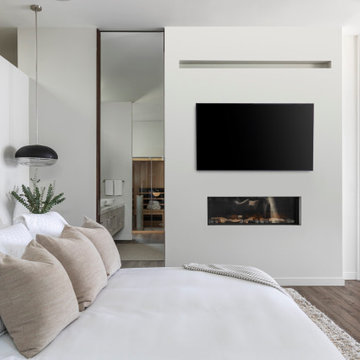
Свежая идея для дизайна: спальня в современном стиле с белыми стенами, темным паркетным полом, горизонтальным камином и коричневым полом - отличное фото интерьера
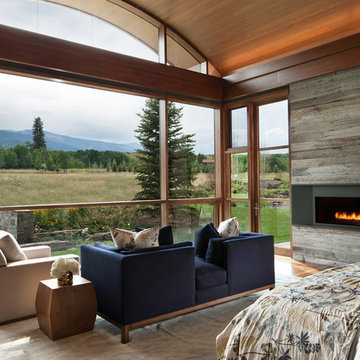
David O. Marlow
Источник вдохновения для домашнего уюта: спальня в стиле рустика с серыми стенами, паркетным полом среднего тона, горизонтальным камином и коричневым полом
Источник вдохновения для домашнего уюта: спальня в стиле рустика с серыми стенами, паркетным полом среднего тона, горизонтальным камином и коричневым полом
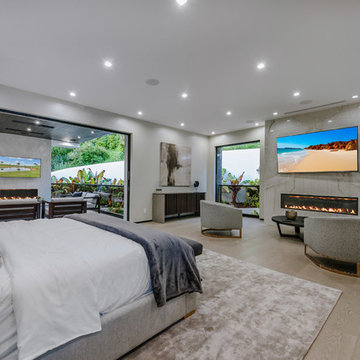
Master Bedroom with two Fireplaces and a large open balcony and sitting area with view of waterfall
Пример оригинального дизайна: огромная хозяйская спальня в современном стиле с серыми стенами, светлым паркетным полом, горизонтальным камином и фасадом камина из камня
Пример оригинального дизайна: огромная хозяйская спальня в современном стиле с серыми стенами, светлым паркетным полом, горизонтальным камином и фасадом камина из камня
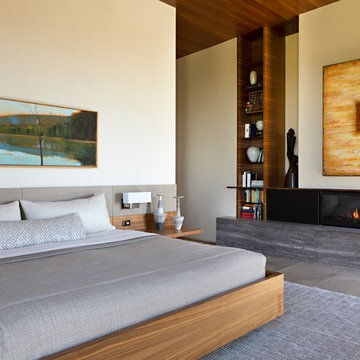
Anita Lang - IMI Design - Scottsdale, AZ
Стильный дизайн: большая хозяйская спальня в современном стиле с бежевыми стенами, горизонтальным камином, серым полом, полом из известняка и фасадом камина из камня - последний тренд
Стильный дизайн: большая хозяйская спальня в современном стиле с бежевыми стенами, горизонтальным камином, серым полом, полом из известняка и фасадом камина из камня - последний тренд
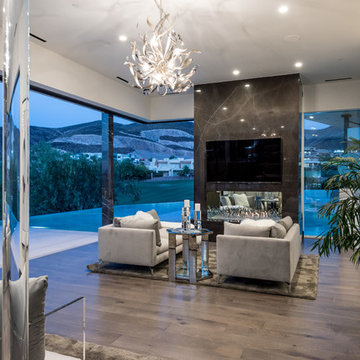
Master Sitting Room
На фото: большая хозяйская спальня в современном стиле с разноцветными стенами, темным паркетным полом, коричневым полом, горизонтальным камином и фасадом камина из камня
На фото: большая хозяйская спальня в современном стиле с разноцветными стенами, темным паркетным полом, коричневым полом, горизонтальным камином и фасадом камина из камня
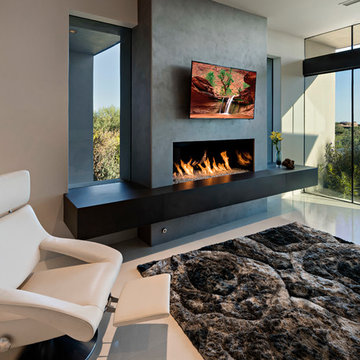
Источник вдохновения для домашнего уюта: большая хозяйская спальня в стиле модернизм с бежевыми стенами, полом из керамогранита, горизонтальным камином и фасадом камина из бетона
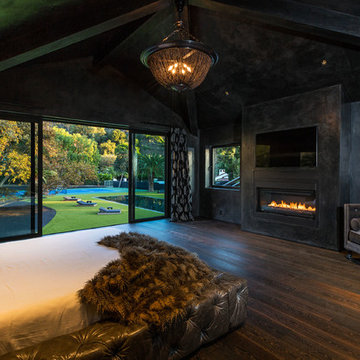
Modern bedroom by Burdge Architects & Associates in Serra Retreat. Malibu, CA
Photo by Berlyn Photography
Пример оригинального дизайна: хозяйская спальня в современном стиле с черными стенами, темным паркетным полом, горизонтальным камином, фасадом камина из бетона и коричневым полом
Пример оригинального дизайна: хозяйская спальня в современном стиле с черными стенами, темным паркетным полом, горизонтальным камином, фасадом камина из бетона и коричневым полом
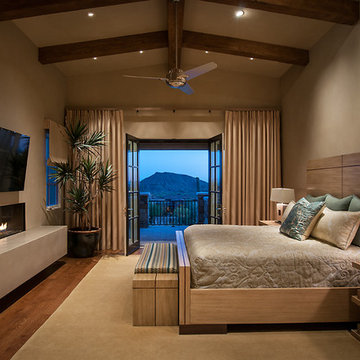
Mark Boisclair
Идея дизайна: большая хозяйская спальня в современном стиле с бежевыми стенами, паркетным полом среднего тона, горизонтальным камином и фасадом камина из штукатурки
Идея дизайна: большая хозяйская спальня в современном стиле с бежевыми стенами, паркетным полом среднего тона, горизонтальным камином и фасадом камина из штукатурки

Situated along Eagle River, looking across to the mouth of the Ipswich Harbor, this was clearly a little cape house that was married to the sea. The owners were inquiring about adding a simple shed dormer to provide additional exposure to the stunning water view, but they were also interested in what Mathew would design if this beach cottage were his.
Inspired by the waves that came ashore mere feet from the little house, Mathew took up a fat marker and sketched a sweeping, S-shape dormer on the waterside of the building. He then described how the dormer would be designed in the shape of an ocean wave. “This way,” he explained, “you will not only be able to see the ocean from your new master bedroom, you’ll also be able to experience that view from a space that actually reflects the spirit of the waves.”
Mathew and his team designed the master suite and study using a subtle combination of contemporary and traditional, beach-house elements. The result was a completely unique and one-of-a-kind space inside and out. Transparencies are built into the design via features like gently curved glass that reflects the water and the arched interior window separating the bedroom and bath. On the exterior, the curved dormer on the street side echoes these rounded shapes and lines to create continuity throughout. The sense of movement is accentuated by the continuous, V-groove boarded ceiling that runs from one ocean-shaped dormer through to the opposite side of the house.
The bedroom features a cozy sitting area with built in storage and a porthole window to look out onto the rowboats in the harbor. A bathroom and closet were combined into a single room in a modern design that doesn't sacrifice any style or space and provides highly efficient functionality. A striking barn door made of glass with industrial hardware divides the two zones of the master suite. The custom, built-in maple cabinetry of the closets provides a textural counterpoint to the unique glass shower that incorporates sea stones and an ocean wave motif accent tile.
With this spectacular design vision, the owners are now able to enjoy their stunning view from a bright and spacious interior that brings the natural elements of the beach into the home.
Photo by Eric Roth
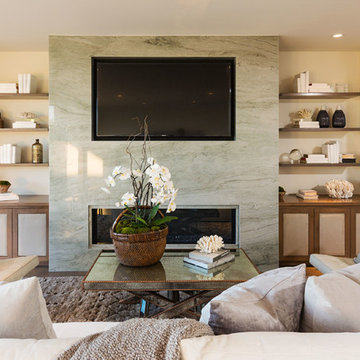
Erhard Pfeiffer
Идея дизайна: большая хозяйская спальня в современном стиле с белыми стенами, паркетным полом среднего тона, горизонтальным камином и фасадом камина из камня
Идея дизайна: большая хозяйская спальня в современном стиле с белыми стенами, паркетным полом среднего тона, горизонтальным камином и фасадом камина из камня
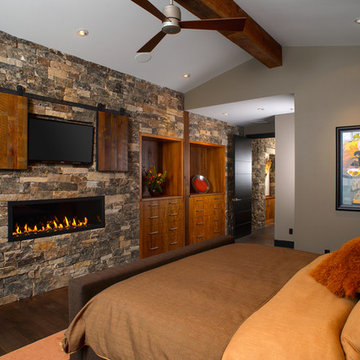
Steve Tague Photography
Свежая идея для дизайна: спальня в современном стиле с серыми стенами, темным паркетным полом, горизонтальным камином, фасадом камина из камня, телевизором и кроватью в нише - отличное фото интерьера
Свежая идея для дизайна: спальня в современном стиле с серыми стенами, темным паркетным полом, горизонтальным камином, фасадом камина из камня, телевизором и кроватью в нише - отличное фото интерьера
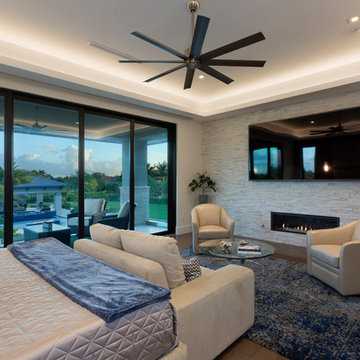
Идея дизайна: большая хозяйская спальня в стиле модернизм с белыми стенами, паркетным полом среднего тона, горизонтальным камином, фасадом камина из камня и серым полом
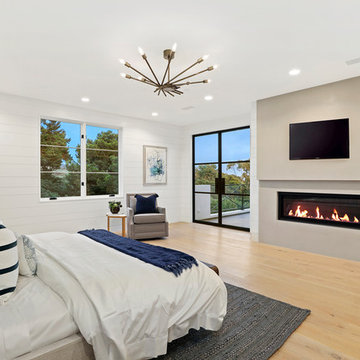
Пример оригинального дизайна: большая хозяйская спальня в стиле модернизм с белыми стенами, светлым паркетным полом, горизонтальным камином и фасадом камина из камня
Спальня с горизонтальным камином – фото дизайна интерьера
3
