Спальня с фиолетовыми стенами и серым полом – фото дизайна интерьера
Сортировать:
Бюджет
Сортировать:Популярное за сегодня
181 - 200 из 250 фото
1 из 3
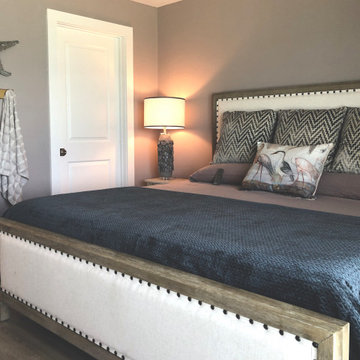
Свежая идея для дизайна: хозяйская спальня среднего размера в морском стиле с фиолетовыми стенами, полом из винила и серым полом - отличное фото интерьера
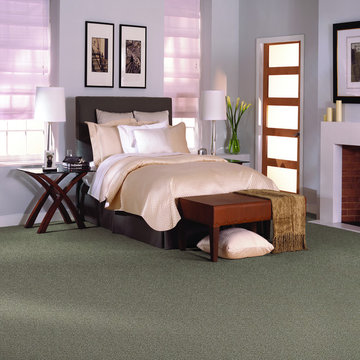
Marcia II 26 – AB – Indian Turquoise: The muted grey of Marcia II 26-AB’s Indian Turquoise pairs perfectly with the pastel purple details throughout the room. The pattern and color provide the texture the room needs without being too overpowering on the rooms minimalist design.
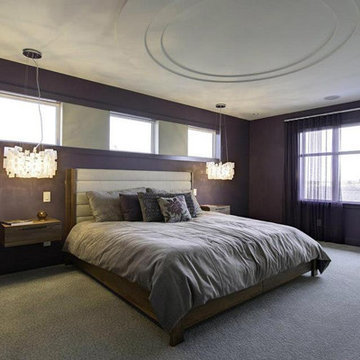
A cozy master bedroom featuring deep purple walls and gray carpeting and bedding. Suspended lamps on either side of the bed create interest while allowing the entire night table surface to be utilized.
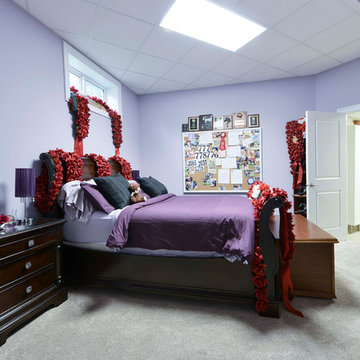
Kristilee Photography
Идея дизайна: гостевая спальня среднего размера, (комната для гостей) в стиле неоклассика (современная классика) с фиолетовыми стенами, ковровым покрытием и серым полом без камина
Идея дизайна: гостевая спальня среднего размера, (комната для гостей) в стиле неоклассика (современная классика) с фиолетовыми стенами, ковровым покрытием и серым полом без камина
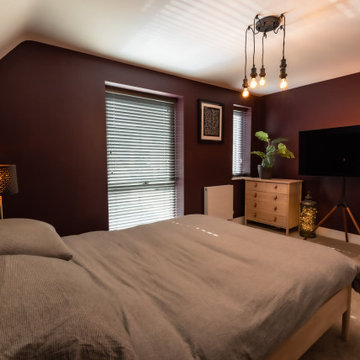
The bedroom features soft wood furniture with statement lighting on a deep Brinjal backdrop. Artwork featured is by James Bates.
На фото: хозяйская спальня среднего размера: освещение в стиле лофт с фиолетовыми стенами, ковровым покрытием и серым полом с
На фото: хозяйская спальня среднего размера: освещение в стиле лофт с фиолетовыми стенами, ковровым покрытием и серым полом с
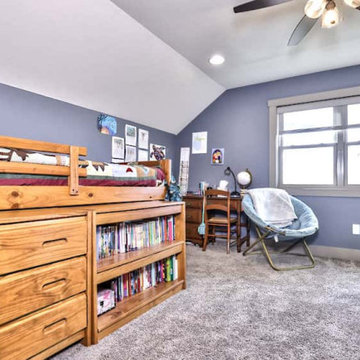
the Master Bedroom features a Tray ceiling to add a unique detail to this room. Trims are painted poplar and the floor is carpeted.
На фото: гостевая спальня (комната для гостей) в стиле кантри с фиолетовыми стенами, ковровым покрытием, серым полом и сводчатым потолком
На фото: гостевая спальня (комната для гостей) в стиле кантри с фиолетовыми стенами, ковровым покрытием, серым полом и сводчатым потолком
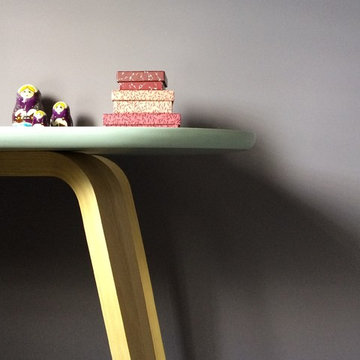
JLV Design
Свежая идея для дизайна: спальня среднего размера в современном стиле с фиолетовыми стенами, ковровым покрытием, стандартным камином, фасадом камина из дерева и серым полом - отличное фото интерьера
Свежая идея для дизайна: спальня среднего размера в современном стиле с фиолетовыми стенами, ковровым покрытием, стандартным камином, фасадом камина из дерева и серым полом - отличное фото интерьера
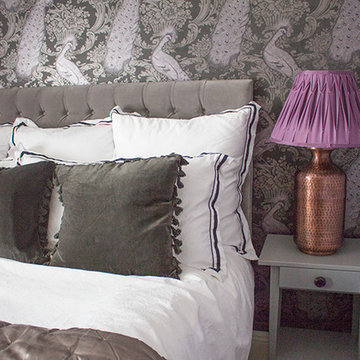
Идея дизайна: гостевая спальня среднего размера, (комната для гостей) в современном стиле с фиолетовыми стенами, ковровым покрытием и серым полом без камина
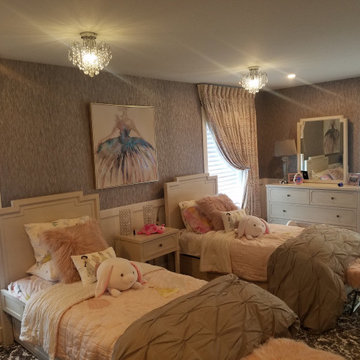
Transformation ro the princess suite is complele.
Стильный дизайн: большая спальня в стиле неоклассика (современная классика) с фиолетовыми стенами, ковровым покрытием, серым полом и обоями на стенах - последний тренд
Стильный дизайн: большая спальня в стиле неоклассика (современная классика) с фиолетовыми стенами, ковровым покрытием, серым полом и обоями на стенах - последний тренд
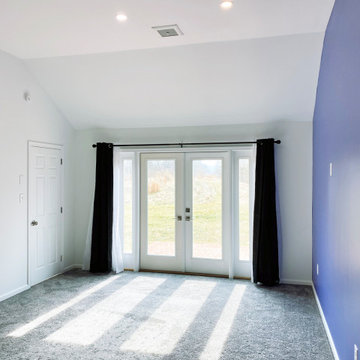
This new master bedroom suite used to be the garage and is part of a remodeling transformation at a home in Malvern, PA. Photo credit: https://www.facebook.com/tjwhome.
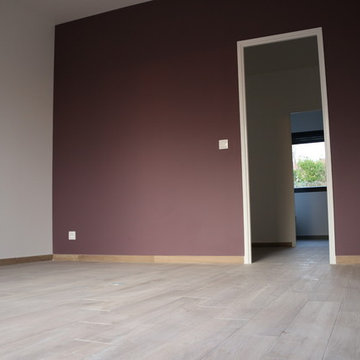
Maisons Berval
Стильный дизайн: спальня в современном стиле с фиолетовыми стенами, полом из фанеры и серым полом - последний тренд
Стильный дизайн: спальня в современном стиле с фиолетовыми стенами, полом из фанеры и серым полом - последний тренд
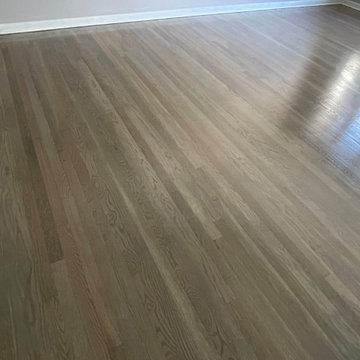
На фото: хозяйская спальня среднего размера в стиле ретро с фиолетовыми стенами, светлым паркетным полом и серым полом с
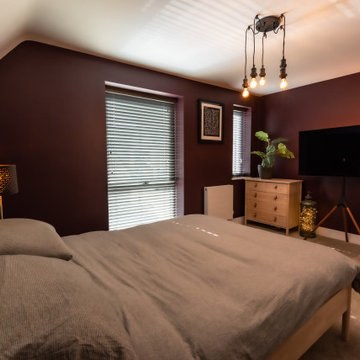
This project features a stunning Pentland Homes property in the Lydden Hills. The client wanted an industrial style design which was cosy and homely. It was a pleasure to work with Art Republic on this project who tailored a bespoke collection of contemporary artwork for my client. These pieces have provided a fantastic focal point for each room and combined with Farrow and Ball paint work and carefully selected decor throughout, this design really hits the brief.
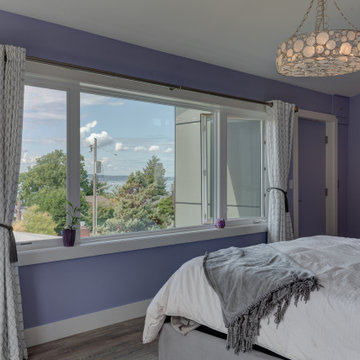
We remodeled this unassuming mid-century home from top to bottom. An entire third floor and two outdoor decks were added. As a bonus, we made the whole thing accessible with an elevator linking all three floors.
The 3rd floor was designed to be built entirely above the existing roof level to preserve the vaulted ceilings in the main level living areas. Floor joists spanned the full width of the house to transfer new loads onto the existing foundation as much as possible. This minimized structural work required inside the existing footprint of the home. A portion of the new roof extends over the custom outdoor kitchen and deck on the north end, allowing year-round use of this space.
Exterior finishes feature a combination of smooth painted horizontal panels, and pre-finished fiber-cement siding, that replicate a natural stained wood. Exposed beams and cedar soffits provide wooden accents around the exterior. Horizontal cable railings were used around the rooftop decks. Natural stone installed around the front entry enhances the porch. Metal roofing in natural forest green, tie the whole project together.
On the main floor, the kitchen remodel included minimal footprint changes, but overhauling of the cabinets and function. A larger window brings in natural light, capturing views of the garden and new porch. The sleek kitchen now shines with two-toned cabinetry in stained maple and high-gloss white, white quartz countertops with hints of gold and purple, and a raised bubble-glass chiseled edge cocktail bar. The kitchen’s eye-catching mixed-metal backsplash is a fun update on a traditional penny tile.
The dining room was revamped with new built-in lighted cabinetry, luxury vinyl flooring, and a contemporary-style chandelier. Throughout the main floor, the original hardwood flooring was refinished with dark stain, and the fireplace revamped in gray and with a copper-tile hearth and new insert.
During demolition our team uncovered a hidden ceiling beam. The clients loved the look, so to meet the planned budget, the beam was turned into an architectural feature, wrapping it in wood paneling matching the entry hall.
The entire day-light basement was also remodeled, and now includes a bright & colorful exercise studio and a larger laundry room. The redesign of the washroom includes a larger showering area built specifically for washing their large dog, as well as added storage and countertop space.
This is a project our team is very honored to have been involved with, build our client’s dream home.
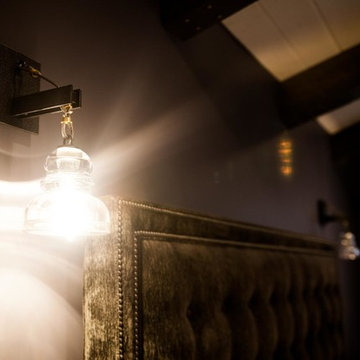
На фото: большая хозяйская спальня в стиле модернизм с фиолетовыми стенами, ковровым покрытием, двусторонним камином, фасадом камина из дерева и серым полом
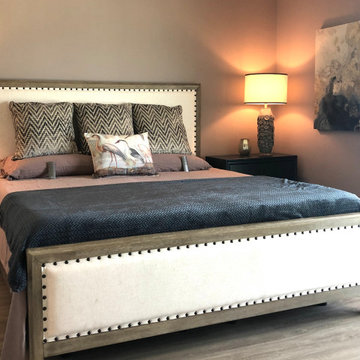
Идея дизайна: хозяйская спальня среднего размера в морском стиле с фиолетовыми стенами, полом из винила и серым полом
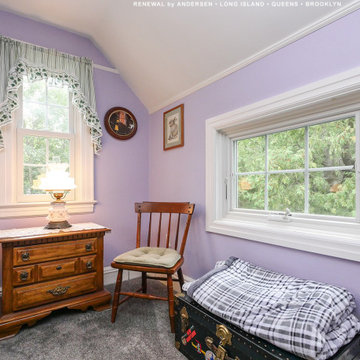
Delightful bedroom with new windows we installed. This charming bedroom with plush grey carpet and lilac colors walls looks fantastic with this new awning window and double hung window, both with colonial grilles. New windows for your home are just a phone call away with Renewal by Andersen of Long Island, serving Suffolk, Nassau, Queens and Brooklyn.
We offer a variety of home window and door solutions -- Contact Us Today! 844-245-2799
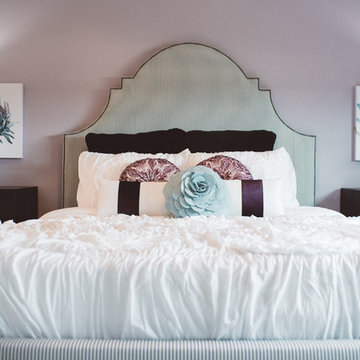
Natasha Dixon Photography
Edmonton Award Winning Boutique Interior Design Studio
Edmonton's award winning boutique interior design studio. We are ready to listen to your needs and develop the perfect interior design solution for your project.
Marie started interiorsBYDESIGNinc. because she loves what she does and is crazy passionate about creating the perfect space for her clients all within budget! We resource the best products and shop for the perfect materials and finishes that add up to truly unique interiors.
Our passion and attention to detail has also got us amazing media attention. Being voted BEST OF HOUZZ in interior design and customer service SIX YEARS IN A ROW, we've also been featured in local, regional, national and international websites and magazines!
Marie is a true, modern Canadian designer with strong classical roots. Described as fresh, inspired and timeless, Marie has a wide vocabulary of stylistic approaches and artfully balances form, function and style as well she can integrate the past with present trends. Her interiors are nuanced and tailored and have a lasting quality that is always the hallmark of every project. Marie's endless creative ideas, design process and budget strategies expedite a project's process. Simply put - we deliver extraordinary interiors.
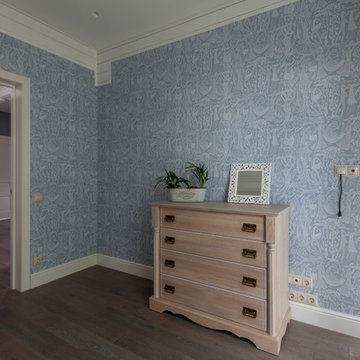
Идея дизайна: гостевая спальня среднего размера, (комната для гостей) в стиле неоклассика (современная классика) с фиолетовыми стенами, паркетным полом среднего тона и серым полом
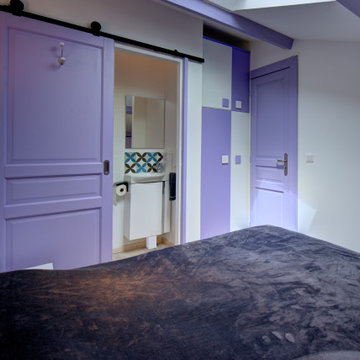
Пример оригинального дизайна: хозяйская спальня среднего размера в современном стиле с фиолетовыми стенами, полом из ламината, серым полом и деревянным потолком
Спальня с фиолетовыми стенами и серым полом – фото дизайна интерьера
10