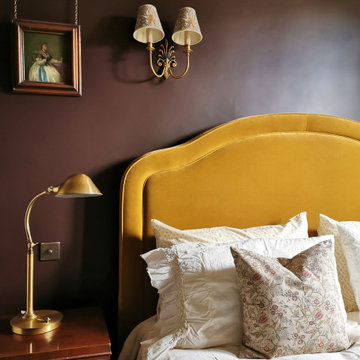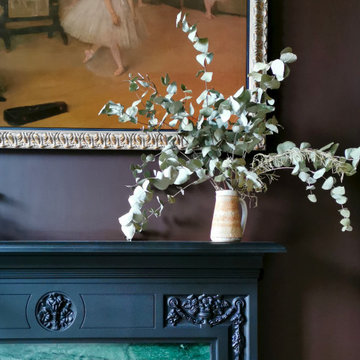Спальня с фиолетовыми стенами и любым потолком – фото дизайна интерьера
Сортировать:
Бюджет
Сортировать:Популярное за сегодня
61 - 80 из 155 фото
1 из 3
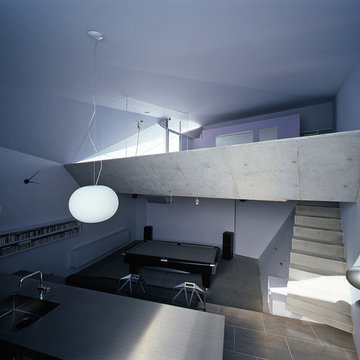
Photo : Kei Sugino
На фото: хозяйская спальня среднего размера в стиле лофт с фиолетовыми стенами, полом из керамической плитки, серым полом, потолком из вагонки и стенами из вагонки с
На фото: хозяйская спальня среднего размера в стиле лофт с фиолетовыми стенами, полом из керамической плитки, серым полом, потолком из вагонки и стенами из вагонки с
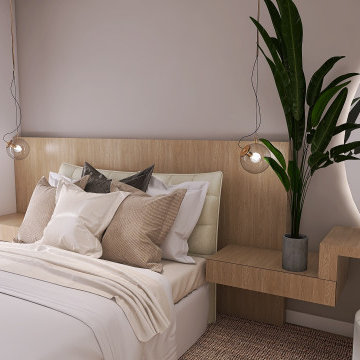
На фото: хозяйская спальня среднего размера в современном стиле с фиолетовыми стенами, полом из керамогранита, бежевым полом и многоуровневым потолком
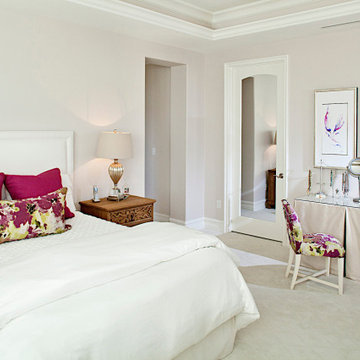
New master bedroom furnishings.
Источник вдохновения для домашнего уюта: хозяйская спальня среднего размера в морском стиле с фиолетовыми стенами, ковровым покрытием, бежевым полом и кессонным потолком
Источник вдохновения для домашнего уюта: хозяйская спальня среднего размера в морском стиле с фиолетовыми стенами, ковровым покрытием, бежевым полом и кессонным потолком
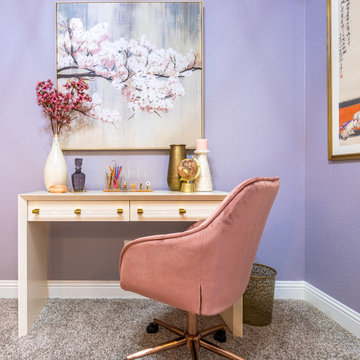
Asian-inspired momcave retreat. Contemporary culture and old-world values meet in a dazzling display of color. Incorporating family heirlooms for a specialized design aesthetic. A space rich in color and culture leaves you in awe at every turn.
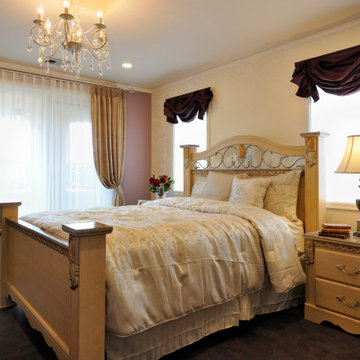
塔屋のバルコニーに面した明るいベッドルーム。足に優しいカーペット貼り
Идея дизайна: хозяйская спальня в классическом стиле с фиолетовыми стенами, ковровым покрытием, фиолетовым полом и потолком с обоями
Идея дизайна: хозяйская спальня в классическом стиле с фиолетовыми стенами, ковровым покрытием, фиолетовым полом и потолком с обоями
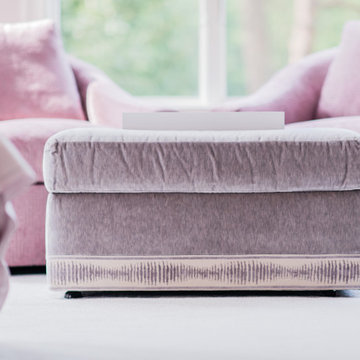
The master bedroom is enveloped in Benjamin Moore's Portland Gray paint, with a special hand finish applied to the ceiling for an ethereal feel. While certainly feminine in color and shapes, this bedroom is tranquil and soothing.
Bed, nightstand and dresser are from Vanguard. Custom chairs and ottoman are by Tomlinson. Motorized shades are from The Shade Store. The ultimate in luxury, bedding is by Dea fine linens. Door hardware is by Grandeur.
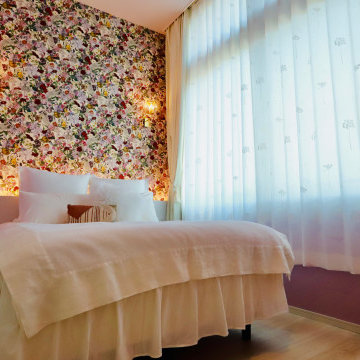
大人シック&ガーリーに仕上げたベッドルーム。パープルのアクセントカラーとホワイトを使い、清潔感のあるホテル仕様に。間接照明を使ったベッドヘッドを作り、アクセントクロスとブラケットライトで華やかな印象に。
Стильный дизайн: хозяйская спальня в современном стиле с фиолетовыми стенами, деревянным полом, потолком с обоями и обоями на стенах - последний тренд
Стильный дизайн: хозяйская спальня в современном стиле с фиолетовыми стенами, деревянным полом, потолком с обоями и обоями на стенах - последний тренд
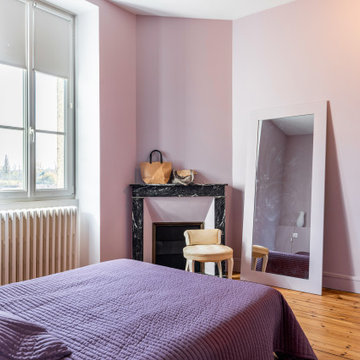
Стильный дизайн: хозяйская спальня среднего размера в классическом стиле с фиолетовыми стенами, светлым паркетным полом и балками на потолке - последний тренд
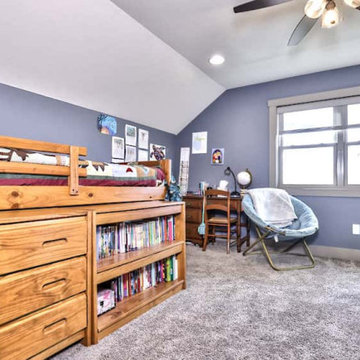
the Master Bedroom features a Tray ceiling to add a unique detail to this room. Trims are painted poplar and the floor is carpeted.
На фото: гостевая спальня (комната для гостей) в стиле кантри с фиолетовыми стенами, ковровым покрытием, серым полом и сводчатым потолком
На фото: гостевая спальня (комната для гостей) в стиле кантри с фиолетовыми стенами, ковровым покрытием, серым полом и сводчатым потолком
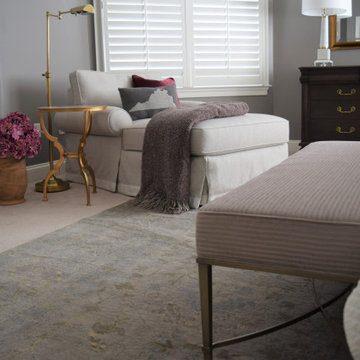
A soft and elegant palette gives my client's the Master Bedroom retreat they've always dreamed of. A gray-purple paint allows the white trim, plantation shutters, and ivory upholstered bed to pop next to the rich chocolate finished bedside chests and double dresser. We infused warmth into the room with gold and brass accents, and lots of textured fabrics. A cozy reading nook is defined by a romantic chaise lounge with a trim detail to finish off the elegant waterfall skirt, and finally, a large oriental area rug in washed out blues, purples, and greens defines the space and pulls the whole look together.
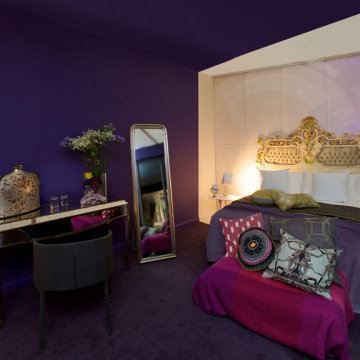
A home can be many different things for people, this eclectic artist home is full of intrigue and colour. The design is uplifting and inspires creativity in a comfortable and relaxed setting through the use of odd accessories, lounge furniture, and quirky details. You can have a coffee in the kitchen or Martini's in the living room, the home caters for both at any time. What is unique is the use of bold colours that becomes the background canvas while designer objects become the object of attention. The house lets you relax and have fun and lets your imagination go free.
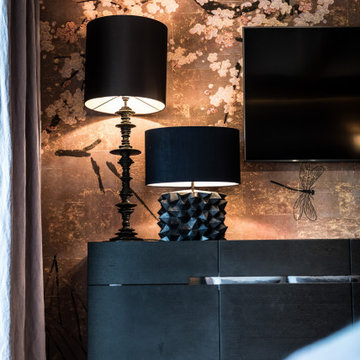
Besondere Leuchten von Porta Romana
Источник вдохновения для домашнего уюта: большая гостевая спальня (комната для гостей) на мансарде в современном стиле с фиолетовыми стенами, паркетным полом среднего тона, балками на потолке и деревянными стенами
Источник вдохновения для домашнего уюта: большая гостевая спальня (комната для гостей) на мансарде в современном стиле с фиолетовыми стенами, паркетным полом среднего тона, балками на потолке и деревянными стенами
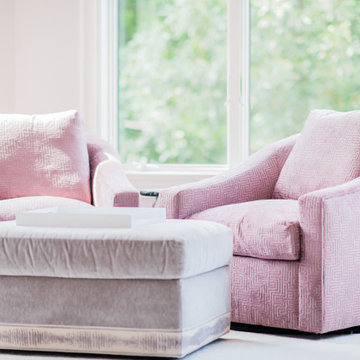
The master bedroom is enveloped in Benjamin Moore's Portland Gray paint, with a special hand finish applied to the ceiling for an ethereal feel. While certainly feminine in color and shapes, this bedroom is tranquil and soothing.
Bed, nightstand and dresser are from Vanguard. Custom chairs and ottoman are by Tomlinson. Motorized shades are from The Shade Store. The ultimate in luxury, bedding is by Dea fine linens. Door hardware is by Grandeur.
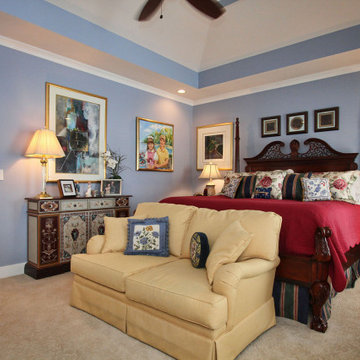
На фото: хозяйская спальня в классическом стиле с фиолетовыми стенами, ковровым покрытием, бежевым полом и многоуровневым потолком с
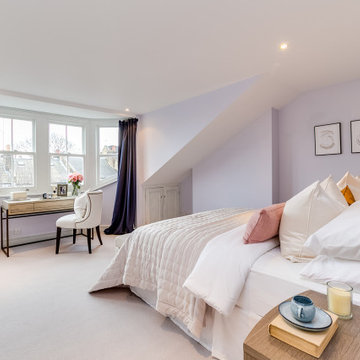
На фото: большая хозяйская спальня в современном стиле с фиолетовыми стенами, ковровым покрытием, бежевым полом и многоуровневым потолком без камина с
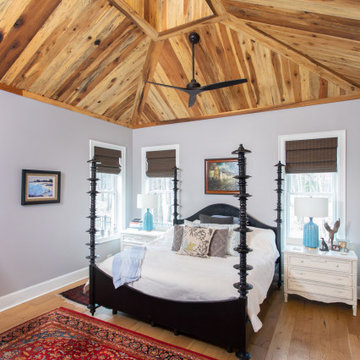
Primary suite with wood ceiling and lay light.
На фото: хозяйская спальня в морском стиле с фиолетовыми стенами, светлым паркетным полом, коричневым полом и сводчатым потолком
На фото: хозяйская спальня в морском стиле с фиолетовыми стенами, светлым паркетным полом, коричневым полом и сводчатым потолком
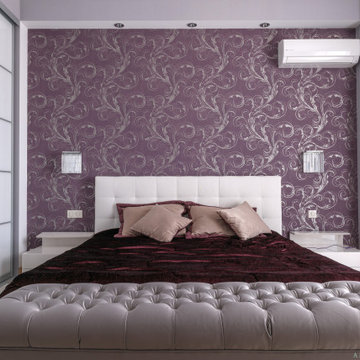
Идея дизайна: большая хозяйская спальня в современном стиле с фиолетовыми стенами, паркетным полом среднего тона, бежевым полом, потолком с обоями и обоями на стенах
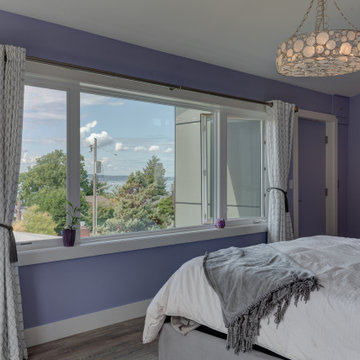
We remodeled this unassuming mid-century home from top to bottom. An entire third floor and two outdoor decks were added. As a bonus, we made the whole thing accessible with an elevator linking all three floors.
The 3rd floor was designed to be built entirely above the existing roof level to preserve the vaulted ceilings in the main level living areas. Floor joists spanned the full width of the house to transfer new loads onto the existing foundation as much as possible. This minimized structural work required inside the existing footprint of the home. A portion of the new roof extends over the custom outdoor kitchen and deck on the north end, allowing year-round use of this space.
Exterior finishes feature a combination of smooth painted horizontal panels, and pre-finished fiber-cement siding, that replicate a natural stained wood. Exposed beams and cedar soffits provide wooden accents around the exterior. Horizontal cable railings were used around the rooftop decks. Natural stone installed around the front entry enhances the porch. Metal roofing in natural forest green, tie the whole project together.
On the main floor, the kitchen remodel included minimal footprint changes, but overhauling of the cabinets and function. A larger window brings in natural light, capturing views of the garden and new porch. The sleek kitchen now shines with two-toned cabinetry in stained maple and high-gloss white, white quartz countertops with hints of gold and purple, and a raised bubble-glass chiseled edge cocktail bar. The kitchen’s eye-catching mixed-metal backsplash is a fun update on a traditional penny tile.
The dining room was revamped with new built-in lighted cabinetry, luxury vinyl flooring, and a contemporary-style chandelier. Throughout the main floor, the original hardwood flooring was refinished with dark stain, and the fireplace revamped in gray and with a copper-tile hearth and new insert.
During demolition our team uncovered a hidden ceiling beam. The clients loved the look, so to meet the planned budget, the beam was turned into an architectural feature, wrapping it in wood paneling matching the entry hall.
The entire day-light basement was also remodeled, and now includes a bright & colorful exercise studio and a larger laundry room. The redesign of the washroom includes a larger showering area built specifically for washing their large dog, as well as added storage and countertop space.
This is a project our team is very honored to have been involved with, build our client’s dream home.
Спальня с фиолетовыми стенами и любым потолком – фото дизайна интерьера
4
