Спальня с фасадом камина из штукатурки и фасадом камина из вагонки – фото дизайна интерьера
Сортировать:
Бюджет
Сортировать:Популярное за сегодня
61 - 80 из 2 239 фото
1 из 3
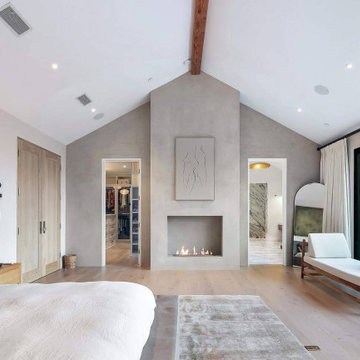
Источник вдохновения для домашнего уюта: большая хозяйская спальня в стиле модернизм с светлым паркетным полом, стандартным камином, фасадом камина из штукатурки и сводчатым потолком
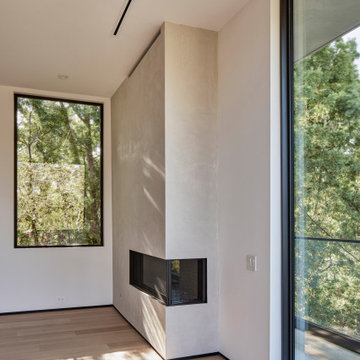
Primary bedroom with two-sided Heat-N-Glow fireplace set in a wall of Portola Roman Clay surfacing. Sliding door to balcony at right.
Идея дизайна: хозяйская спальня среднего размера в стиле модернизм с белыми стенами, светлым паркетным полом, двусторонним камином, фасадом камина из штукатурки и бежевым полом
Идея дизайна: хозяйская спальня среднего размера в стиле модернизм с белыми стенами, светлым паркетным полом, двусторонним камином, фасадом камина из штукатурки и бежевым полом
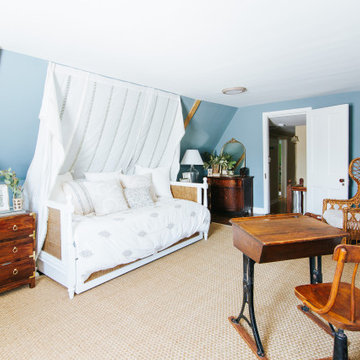
How sweet is this little girls room?
Источник вдохновения для домашнего уюта: большая хозяйская спальня в классическом стиле с синими стенами, паркетным полом среднего тона, стандартным камином, фасадом камина из штукатурки, коричневым полом и балками на потолке
Источник вдохновения для домашнего уюта: большая хозяйская спальня в классическом стиле с синими стенами, паркетным полом среднего тона, стандартным камином, фасадом камина из штукатурки, коричневым полом и балками на потолке
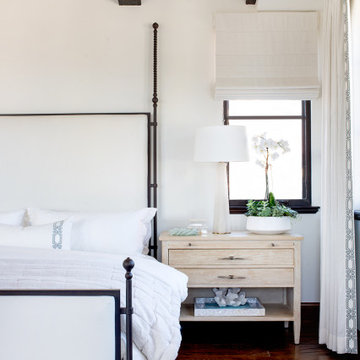
Custom pieces include: iron king size bed upholstered in white leather, and nightstands.
Идея дизайна: хозяйская спальня среднего размера в морском стиле с белыми стенами, темным паркетным полом, стандартным камином, фасадом камина из штукатурки, коричневым полом и балками на потолке
Идея дизайна: хозяйская спальня среднего размера в морском стиле с белыми стенами, темным паркетным полом, стандартным камином, фасадом камина из штукатурки, коричневым полом и балками на потолке
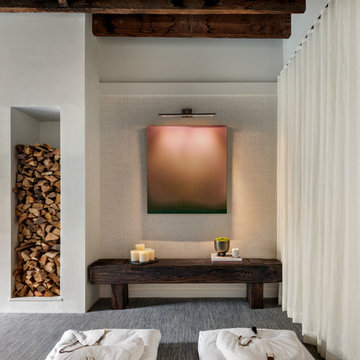
Designer Showhouse Meditation Room for The Holiday House 2019: Designed by Sara Touijer
Стильный дизайн: гостевая спальня среднего размера, (комната для гостей) в современном стиле с белыми стенами, ковровым покрытием, подвесным камином, фасадом камина из штукатурки и синим полом - последний тренд
Стильный дизайн: гостевая спальня среднего размера, (комната для гостей) в современном стиле с белыми стенами, ковровым покрытием, подвесным камином, фасадом камина из штукатурки и синим полом - последний тренд
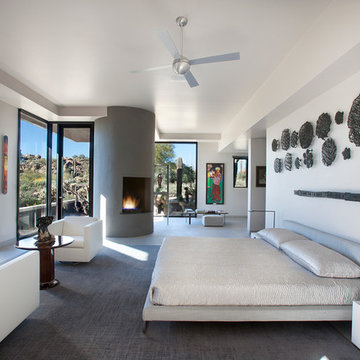
Believe it or not, this award-winning home began as a speculative project. Typically speculative projects involve a rather generic design that would appeal to many in a style that might be loved by the masses. But the project’s developer loved modern architecture and his personal residence was the first project designed by architect C.P. Drewett when Drewett Works launched in 2001. Together, the architect and developer envisioned a fictitious art collector who would one day purchase this stunning piece of desert modern architecture to showcase their magnificent collection.
The primary views from the site were southwest. Therefore, protecting the interior spaces from the southwest sun while making the primary views available was the greatest challenge. The views were very calculated and carefully managed. Every room needed to not only capture the vistas of the surrounding desert, but also provide viewing spaces for the potential collection to be housed within its walls.
The core of the material palette is utilitarian including exposed masonry and locally quarried cantera stone. An organic nature was added to the project through millwork selections including walnut and red gum veneers.
The eventual owners saw immediately that this could indeed become a home for them as well as their magnificent collection, of which pieces are loaned out to museums around the world. Their decision to purchase the home was based on the dimensions of one particular wall in the dining room which was EXACTLY large enough for one particular painting not yet displayed due to its size. The owners and this home were, as the saying goes, a perfect match!
Project Details | Desert Modern for the Magnificent Collection, Estancia, Scottsdale, AZ
Architecture: C.P. Drewett, Jr., AIA, NCARB | Drewett Works, Scottsdale, AZ
Builder: Shannon Construction | Phoenix, AZ
Interior Selections: Janet Bilotti, NCIDQ, ASID | Naples, FL
Custom Millwork: Linear Fine Woodworking | Scottsdale, AZ
Photography: Dino Tonn | Scottsdale, AZ
Awards: 2014 Gold Nugget Award of Merit
Feature Article: Luxe. Interiors and Design. Winter 2015, “Lofty Exposure”
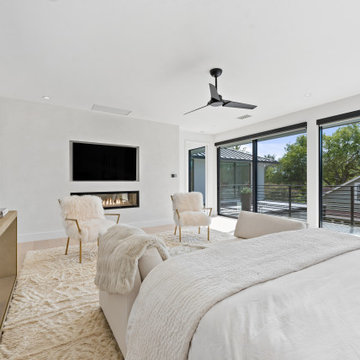
На фото: хозяйская спальня в стиле модернизм с белыми стенами, полом из керамогранита, стандартным камином, фасадом камина из штукатурки и серым полом с
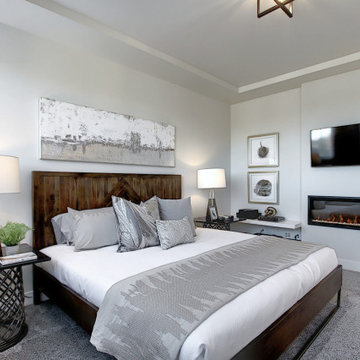
Master Bedroom with ample natural light
На фото: хозяйская спальня среднего размера в стиле лофт с серыми стенами, ковровым покрытием, стандартным камином, фасадом камина из штукатурки, серым полом и многоуровневым потолком с
На фото: хозяйская спальня среднего размера в стиле лофт с серыми стенами, ковровым покрытием, стандартным камином, фасадом камина из штукатурки, серым полом и многоуровневым потолком с
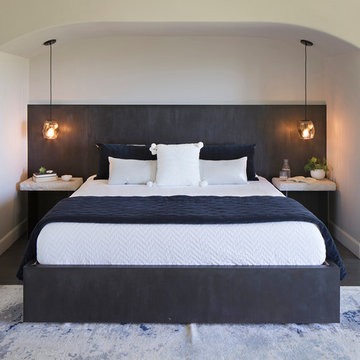
This glamorous Master Bedroom is a relaxing retreat from family and friends. Set as the entire second floor, views reach for miles. Cool blues are calming and serene, with a plush abstract rug and custom metal king size bed. Stone side tables, and office space and a lounge area with the best view in the house.
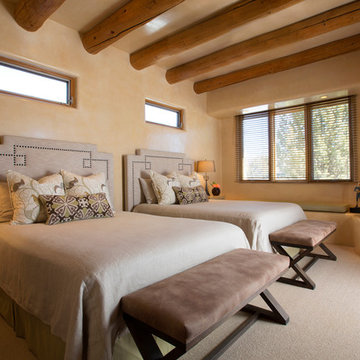
Kate Russell
Идея дизайна: гостевая спальня среднего размера, (комната для гостей) в стиле фьюжн с бежевыми стенами, ковровым покрытием, угловым камином и фасадом камина из штукатурки
Идея дизайна: гостевая спальня среднего размера, (комната для гостей) в стиле фьюжн с бежевыми стенами, ковровым покрытием, угловым камином и фасадом камина из штукатурки
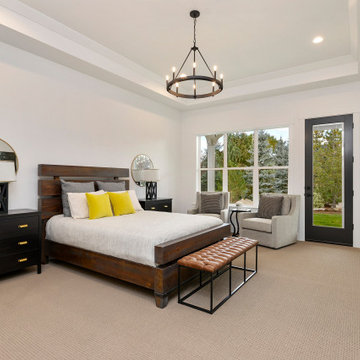
Farmhouse is all about the simple life and what can be better than starting your day with a view of the Idaho pines out of these huge windows? Just off to the left is a see-through fireplace that leads into the master bath.
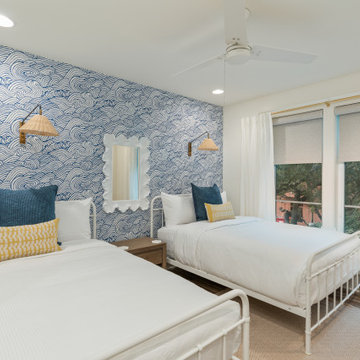
Located in Old Seagrove, FL, this 1980's beach house was is steps away from the beach and a short walk from Seaside Square. Working with local general contractor, Corestruction, the existing 3 bedroom and 3 bath house was completely remodeled. Additionally, 3 more bedrooms and bathrooms were constructed over the existing garage and kitchen, staying within the original footprint. This modern coastal design focused on maximizing light and creating a comfortable and inviting home to accommodate large families vacationing at the beach. The large backyard was completely overhauled, adding a pool, limestone pavers and turf, to create a relaxing outdoor living space.
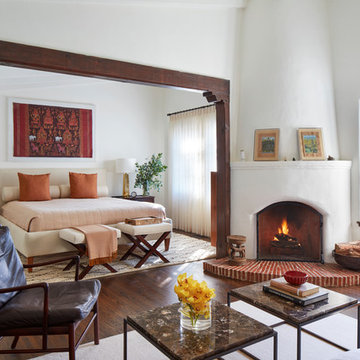
Interiors: Tamar Stein Interiors
Photography: Roger Davies
На фото: хозяйская спальня в средиземноморском стиле с белыми стенами, угловым камином, фасадом камина из штукатурки, коричневым полом и темным паркетным полом
На фото: хозяйская спальня в средиземноморском стиле с белыми стенами, угловым камином, фасадом камина из штукатурки, коричневым полом и темным паркетным полом
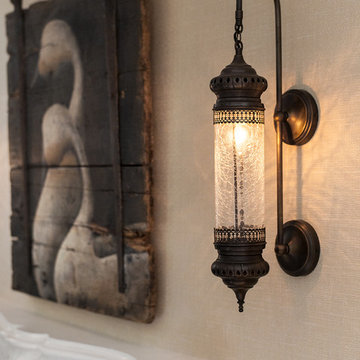
Идея дизайна: хозяйская спальня в викторианском стиле с белыми стенами, светлым паркетным полом, стандартным камином, фасадом камина из штукатурки и бежевым полом
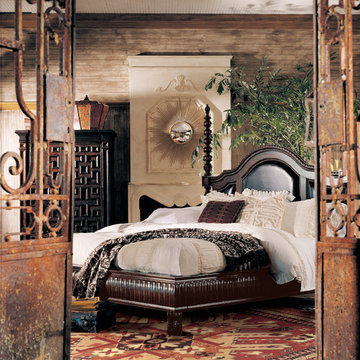
Свежая идея для дизайна: хозяйская спальня среднего размера в викторианском стиле с коричневыми стенами, темным паркетным полом, стандартным камином и фасадом камина из штукатурки - отличное фото интерьера
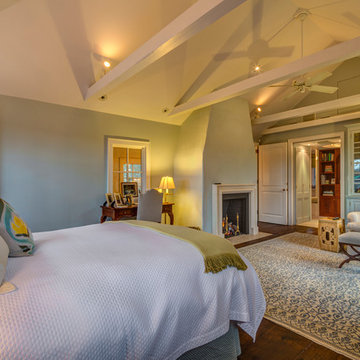
.
На фото: большая хозяйская спальня в средиземноморском стиле с синими стенами, паркетным полом среднего тона, стандартным камином, фасадом камина из штукатурки и коричневым полом
На фото: большая хозяйская спальня в средиземноморском стиле с синими стенами, паркетным полом среднего тона, стандартным камином, фасадом камина из штукатурки и коричневым полом
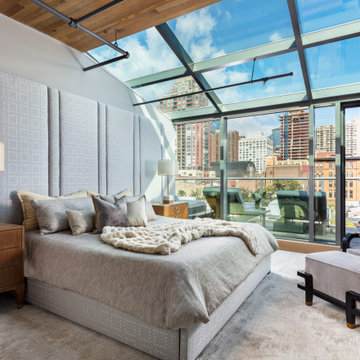
Stunning main bedroom with atrium ceiling and custom upholstered headboard. Exposed pipes, wood ceilings, and a linear fireplace complete the space.
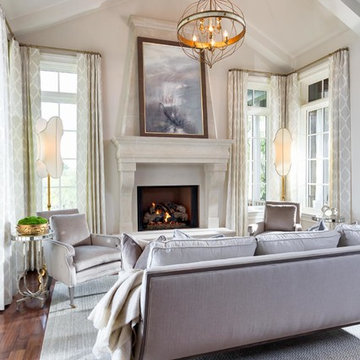
Photographer - Marty Paoletta
На фото: большая хозяйская спальня в средиземноморском стиле с бежевыми стенами, темным паркетным полом, стандартным камином, фасадом камина из штукатурки и коричневым полом с
На фото: большая хозяйская спальня в средиземноморском стиле с бежевыми стенами, темным паркетным полом, стандартным камином, фасадом камина из штукатурки и коричневым полом с
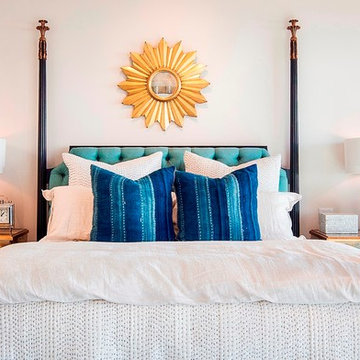
Свежая идея для дизайна: большая хозяйская спальня в морском стиле с белыми стенами, ковровым покрытием, стандартным камином, фасадом камина из штукатурки и синим полом - отличное фото интерьера
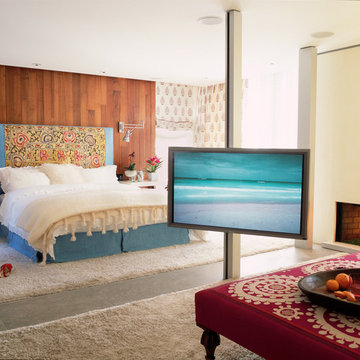
We used antique suzanis on the ottoman and headboard to add flair to this serene master bedroom.
Идея дизайна: большая хозяйская спальня в современном стиле с бежевыми стенами, бетонным полом, стандартным камином, фасадом камина из штукатурки и телевизором
Идея дизайна: большая хозяйская спальня в современном стиле с бежевыми стенами, бетонным полом, стандартным камином, фасадом камина из штукатурки и телевизором
Спальня с фасадом камина из штукатурки и фасадом камина из вагонки – фото дизайна интерьера
4