Спальня с фасадом камина из штукатурки и фасадом камина из металла – фото дизайна интерьера
Сортировать:
Бюджет
Сортировать:Популярное за сегодня
21 - 40 из 3 746 фото
1 из 3
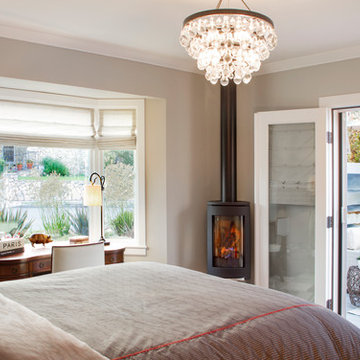
Photo Credit: Nicole Leone
На фото: хозяйская спальня в стиле неоклассика (современная классика) с серыми стенами, коричневым полом, темным паркетным полом, подвесным камином и фасадом камина из металла с
На фото: хозяйская спальня в стиле неоклассика (современная классика) с серыми стенами, коричневым полом, темным паркетным полом, подвесным камином и фасадом камина из металла с
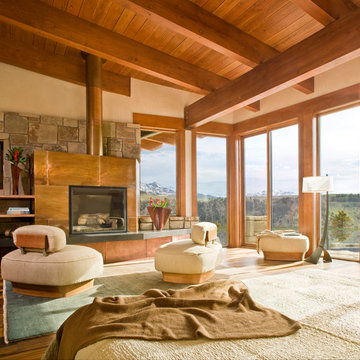
The master bedroom is a retreat with a view. Floor-to-ceiling windows open to the outdoors. The fireplace is clad in copper. Photo: Gibeon Photography
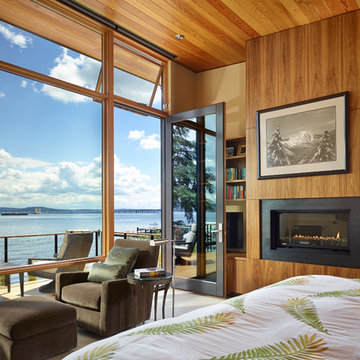
Contractor: Prestige Residential Construction
Architects: DeForest Architects;
Interior Design: NB Design Group;
Photo: Benjamin Benschneider
Идея дизайна: спальня в современном стиле с фасадом камина из металла
Идея дизайна: спальня в современном стиле с фасадом камина из металла
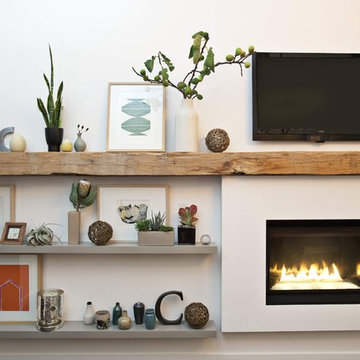
Fireplace Wall with barn beam mantel
Идея дизайна: большая спальня в современном стиле с белыми стенами, темным паркетным полом, стандартным камином и фасадом камина из штукатурки
Идея дизайна: большая спальня в современном стиле с белыми стенами, темным паркетным полом, стандартным камином и фасадом камина из штукатурки

Свежая идея для дизайна: большая хозяйская спальня в скандинавском стиле с белыми стенами, бетонным полом, горизонтальным камином, фасадом камина из штукатурки, бежевым полом и балками на потолке - отличное фото интерьера
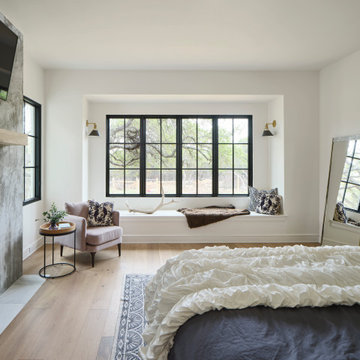
The Ranch Pass Project consisted of architectural design services for a new home of around 3,400 square feet. The design of the new house includes four bedrooms, one office, a living room, dining room, kitchen, scullery, laundry/mud room, upstairs children’s playroom and a three-car garage, including the design of built-in cabinets throughout. The design style is traditional with Northeast turn-of-the-century architectural elements and a white brick exterior. Design challenges encountered with this project included working with a flood plain encroachment in the property as well as situating the house appropriately in relation to the street and everyday use of the site. The design solution was to site the home to the east of the property, to allow easy vehicle access, views of the site and minimal tree disturbance while accommodating the flood plain accordingly.

The master bedroom in this luxury Encinitas CA home is expansive and features views straight to the ocean, a sitting area, fireplace and wide balcony!
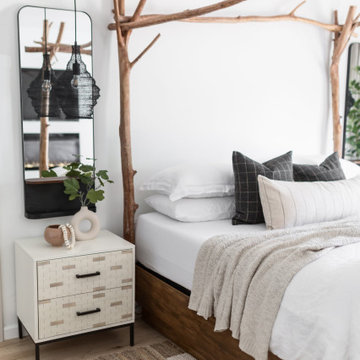
На фото: хозяйская спальня среднего размера в стиле фьюжн с белыми стенами, светлым паркетным полом, горизонтальным камином и фасадом камина из штукатурки с
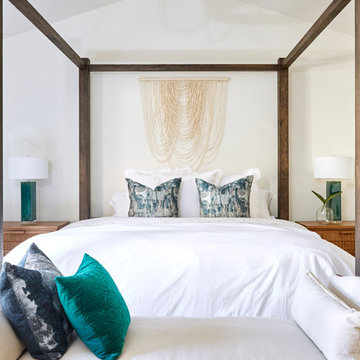
Master suit has a canopy bed with white bedding and a gorgeous large settee for added comfort
Пример оригинального дизайна: большая хозяйская спальня в средиземноморском стиле с белыми стенами, полом из терракотовой плитки, стандартным камином, фасадом камина из штукатурки и оранжевым полом
Пример оригинального дизайна: большая хозяйская спальня в средиземноморском стиле с белыми стенами, полом из терракотовой плитки, стандартным камином, фасадом камина из штукатурки и оранжевым полом
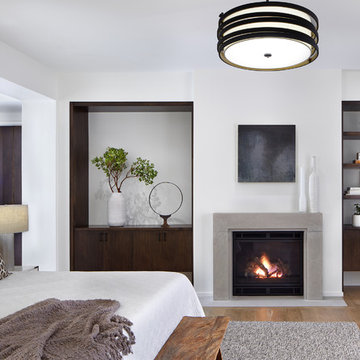
Corey Gaffer
Источник вдохновения для домашнего уюта: хозяйская спальня в стиле рустика с белыми стенами, светлым паркетным полом, стандартным камином и фасадом камина из металла
Источник вдохновения для домашнего уюта: хозяйская спальня в стиле рустика с белыми стенами, светлым паркетным полом, стандартным камином и фасадом камина из металла
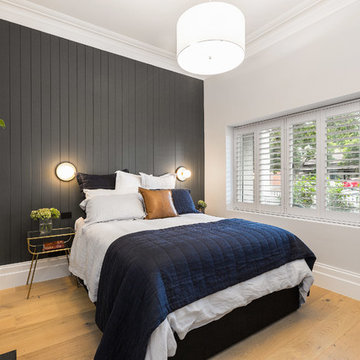
Sam Martin - 4 Walls Media
Свежая идея для дизайна: хозяйская спальня среднего размера в современном стиле с серыми стенами, светлым паркетным полом, стандартным камином и фасадом камина из металла - отличное фото интерьера
Свежая идея для дизайна: хозяйская спальня среднего размера в современном стиле с серыми стенами, светлым паркетным полом, стандартным камином и фасадом камина из металла - отличное фото интерьера
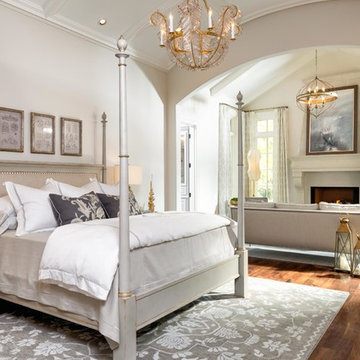
Photographer - Marty Paoletta
Стильный дизайн: большая хозяйская спальня в средиземноморском стиле с бежевыми стенами, темным паркетным полом, стандартным камином, фасадом камина из штукатурки и коричневым полом - последний тренд
Стильный дизайн: большая хозяйская спальня в средиземноморском стиле с бежевыми стенами, темным паркетным полом, стандартным камином, фасадом камина из штукатурки и коричневым полом - последний тренд
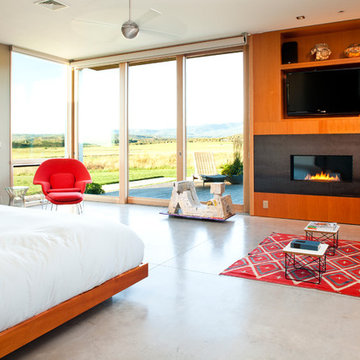
red area rug, concrete slab, red armchair, platform bed, floor to ceiling windows, sliding glass door, built in shelves
Идея дизайна: хозяйская спальня среднего размера в современном стиле с бетонным полом, фасадом камина из металла, серыми стенами и стандартным камином
Идея дизайна: хозяйская спальня среднего размера в современном стиле с бетонным полом, фасадом камина из металла, серыми стенами и стандартным камином
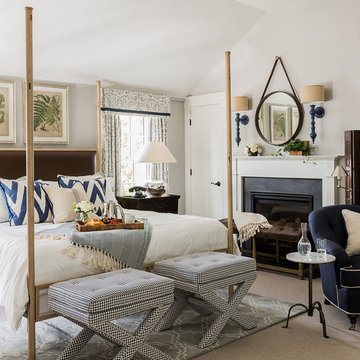
Historical meets traditional in this Lexington inn's 22 room update/remodel. Robin oversaw the project entirely, from interior architecture to choosing the butter knives in the Inn’s restaurant. Named twice to Travel + Leisure’s “Top 100 Hotels in the World”, the project’s standout interior design continue to help earn the Inn and its upscale restaurant international accolades.
Photo credit: Michael J. Lee Photography
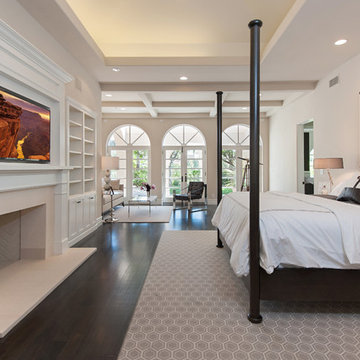
Свежая идея для дизайна: огромная хозяйская спальня в средиземноморском стиле с бежевыми стенами, темным паркетным полом, стандартным камином и фасадом камина из штукатурки - отличное фото интерьера
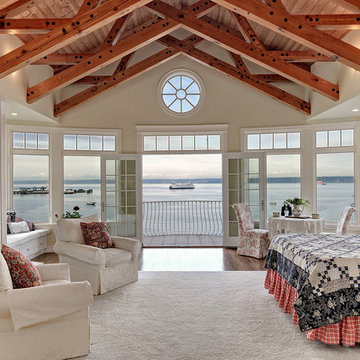
Landon Acohido www.acophoto.com
Свежая идея для дизайна: большая хозяйская спальня в морском стиле с паркетным полом среднего тона, стандартным камином, фасадом камина из металла и бежевыми стенами - отличное фото интерьера
Свежая идея для дизайна: большая хозяйская спальня в морском стиле с паркетным полом среднего тона, стандартным камином, фасадом камина из металла и бежевыми стенами - отличное фото интерьера
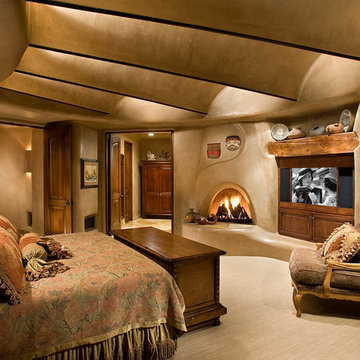
Organic southwestern master bedroom with barrel ceiling and fireplace.
Architect: Urban Design Associates, Lee Hutchison
Interior Designer: Bess Jones Interiors
Builder: R-Net Custom Homes
Photography: Dino Tonn
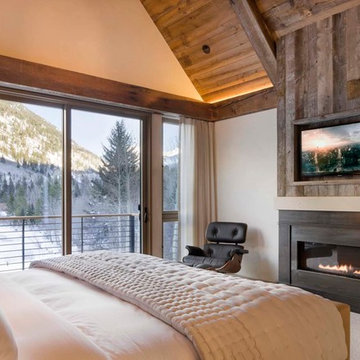
David O. Marlow
На фото: большая хозяйская спальня в стиле рустика с бежевыми стенами, ковровым покрытием, горизонтальным камином, фасадом камина из металла и бежевым полом
На фото: большая хозяйская спальня в стиле рустика с бежевыми стенами, ковровым покрытием, горизонтальным камином, фасадом камина из металла и бежевым полом
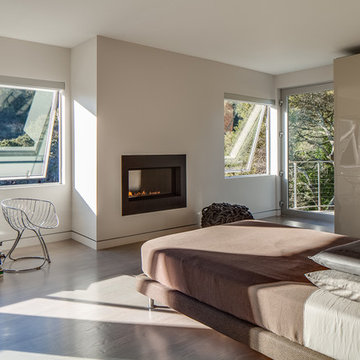
Architecture by Mark Brand Architecture
Photos by Chris Stark
Источник вдохновения для домашнего уюта: большая хозяйская спальня в стиле модернизм с белыми стенами, горизонтальным камином, коричневым полом, паркетным полом среднего тона и фасадом камина из металла
Источник вдохновения для домашнего уюта: большая хозяйская спальня в стиле модернизм с белыми стенами, горизонтальным камином, коричневым полом, паркетным полом среднего тона и фасадом камина из металла
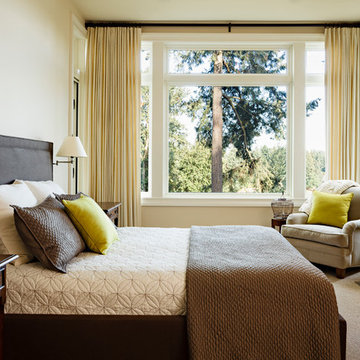
This new riverfront townhouse is on three levels. The interiors blend clean contemporary elements with traditional cottage architecture. It is luxurious, yet very relaxed.
Project by Portland interior design studio Jenni Leasia Interior Design. Also serving Lake Oswego, West Linn, Vancouver, Sherwood, Camas, Oregon City, Beaverton, and the whole of Greater Portland.
For more about Jenni Leasia Interior Design, click here: https://www.jennileasiadesign.com/
To learn more about this project, click here:
https://www.jennileasiadesign.com/lakeoswegoriverfront
Спальня с фасадом камина из штукатурки и фасадом камина из металла – фото дизайна интерьера
2