Спальня с фасадом камина из штукатурки и фасадом камина из камня – фото дизайна интерьера
Сортировать:
Бюджет
Сортировать:Популярное за сегодня
21 - 40 из 12 409 фото
1 из 3

Windows reaching a grand 12’ in height fully capture the allurement of the area, bringing the outdoors into each space. Furthermore, the large 16’ multi-paneled doors provide the constant awareness of forest life just beyond. The unique roof lines are mimicked throughout the home with trapezoid transom windows, ensuring optimal daylighting and design interest. A standing-seam metal, clads the multi-tiered shed-roof line. The dark aesthetic of the roof anchors the home and brings a cohesion to the exterior design. The contemporary exterior is comprised of cedar shake, horizontal and vertical wood siding, and aluminum clad panels creating dimension while remaining true to the natural environment.
The Glo A5 double pane windows and doors were utilized for their cost-effective durability and efficiency. The A5 Series provides a thermally-broken aluminum frame with multiple air seals, low iron glass, argon filled glazing, and low-e coating. These features create an unparalleled double-pane product equipped for the variant northern temperatures of the region. With u-values as low as 0.280, these windows ensure year-round comfort.

На фото: хозяйская спальня в стиле неоклассика (современная классика) с темным паркетным полом, стандартным камином, фасадом камина из камня и многоуровневым потолком с
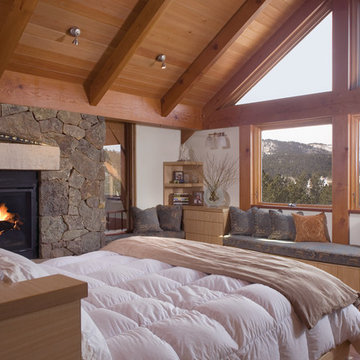
На фото: хозяйская спальня в стиле рустика с белыми стенами, паркетным полом среднего тона, стандартным камином, фасадом камина из камня и коричневым полом с
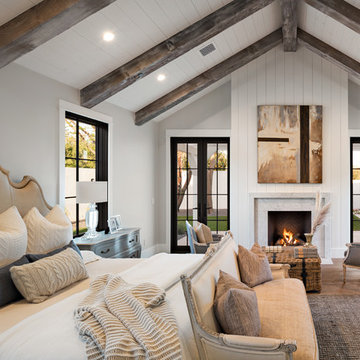
Свежая идея для дизайна: спальня: освещение в стиле кантри с серыми стенами, паркетным полом среднего тона, стандартным камином, фасадом камина из камня и коричневым полом - отличное фото интерьера
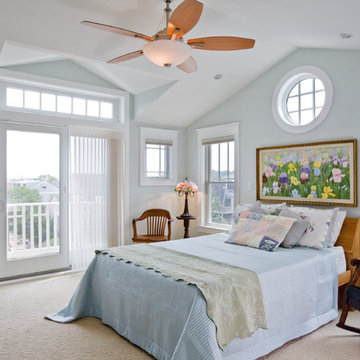
Свежая идея для дизайна: гостевая спальня (комната для гостей), среднего размера в стиле кантри с синими стенами, ковровым покрытием, стандартным камином, фасадом камина из камня и белым полом - отличное фото интерьера

Photography by Michael J. Lee
На фото: хозяйская спальня среднего размера в стиле неоклассика (современная классика) с синими стенами, стандартным камином, фасадом камина из камня и темным паркетным полом
На фото: хозяйская спальня среднего размера в стиле неоклассика (современная классика) с синими стенами, стандартным камином, фасадом камина из камня и темным паркетным полом
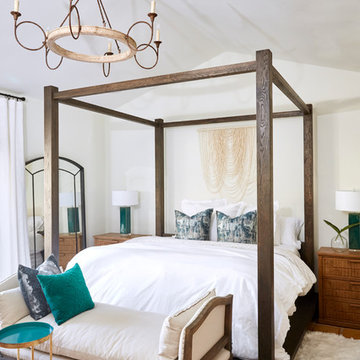
Master suit has a canopy bed with white bedding and a gorgeous large settee for added comfort
На фото: большая хозяйская спальня в средиземноморском стиле с белыми стенами, полом из терракотовой плитки, стандартным камином, фасадом камина из штукатурки и оранжевым полом
На фото: большая хозяйская спальня в средиземноморском стиле с белыми стенами, полом из терракотовой плитки, стандартным камином, фасадом камина из штукатурки и оранжевым полом
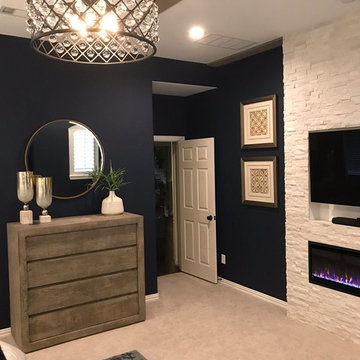
Complete master bedroom remodel with stacked stone fireplace, sliding barn door, swing arm wall sconces and rustic faux ceiling beams. New wall-wall carpet, transitional area rug, custom draperies, bedding and simple accessories help create a true master bedroom oasis.
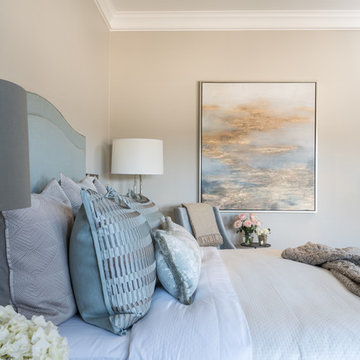
The client's request was to continue the spa-like environment Dona Rosene Interiors had just completed in the adjacent master bathroom (see Ethereal Bath) into the Master Bedroom. An elegant, antique silver finished chandelier replaced the ceiling fan. An upholstered headboard & tailored bed-skirt in the ethereal gray green linen compliments the geometric fabric used on the pillows & drapery panels framing the shutters and hanging from a bronze rod. Photos by Michael Hunter.
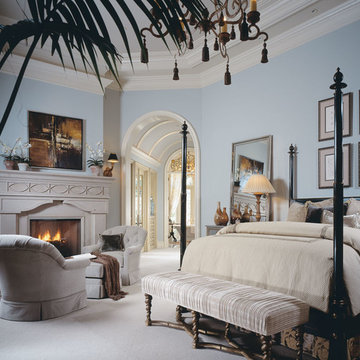
The master suite, which occupies an entire wing of the home, features a tranquil blue and white color palate to encourage a sense of calm and relaxation. A barrel-ceilinged dressing vestibule connects his and her bathrooms to the bedroom.

We continued the gray, blue and gold color palette into the master bedroom. Custom bedding and luxurious shag area rugs brought sophistication, while placing colorful floral accents around the room made for an inviting space.
Design: Wesley-Wayne Interiors
Photo: Stephen Karlisch
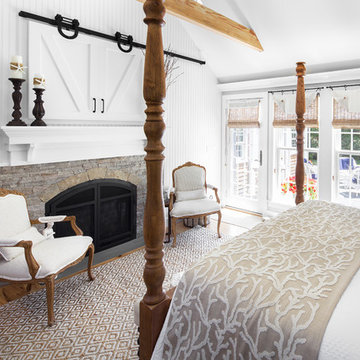
Стильный дизайн: большая хозяйская спальня в морском стиле с белыми стенами, стандартным камином, фасадом камина из камня, темным паркетным полом и коричневым полом - последний тренд

Alex Lucaci
Пример оригинального дизайна: большая хозяйская спальня: освещение в стиле неоклассика (современная классика) с серыми стенами, паркетным полом среднего тона, стандартным камином, фасадом камина из камня и коричневым полом
Пример оригинального дизайна: большая хозяйская спальня: освещение в стиле неоклассика (современная классика) с серыми стенами, паркетным полом среднего тона, стандартным камином, фасадом камина из камня и коричневым полом

Floating (cantilevered) wall with high efficiency Ortal fireplace, floating shelves, 75" flat screen TV in niche over fireplace. Did we leave anything out?
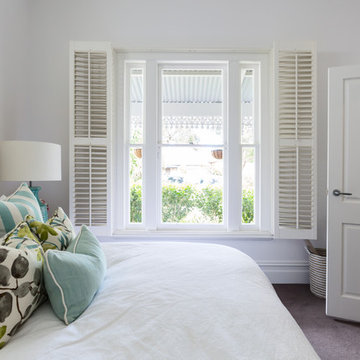
Jodie Johnson Photography
Свежая идея для дизайна: хозяйская спальня среднего размера в классическом стиле с белыми стенами, ковровым покрытием, стандартным камином, фасадом камина из штукатурки и серым полом - отличное фото интерьера
Свежая идея для дизайна: хозяйская спальня среднего размера в классическом стиле с белыми стенами, ковровым покрытием, стандартным камином, фасадом камина из штукатурки и серым полом - отличное фото интерьера

Primary suite with crown molding and vaulted ceilings, the custom fireplace mantel, and a crystal chandelier.
На фото: огромная хозяйская спальня в средиземноморском стиле с серыми стенами, стандартным камином, коричневым полом, полом из керамогранита, фасадом камина из камня и многоуровневым потолком
На фото: огромная хозяйская спальня в средиземноморском стиле с серыми стенами, стандартным камином, коричневым полом, полом из керамогранита, фасадом камина из камня и многоуровневым потолком
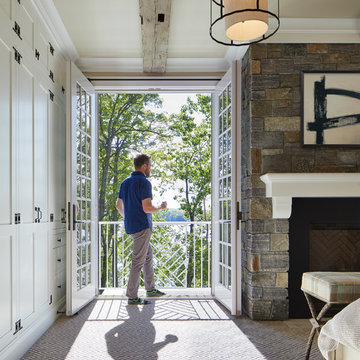
Builder: John Kraemer & Sons | Architecture: Murphy & Co. Design | Interiors: Engler Studio | Photography: Corey Gaffer
На фото: большая хозяйская спальня в морском стиле с ковровым покрытием, стандартным камином, фасадом камина из камня, коричневым полом и бежевыми стенами с
На фото: большая хозяйская спальня в морском стиле с ковровым покрытием, стандартным камином, фасадом камина из камня, коричневым полом и бежевыми стенами с
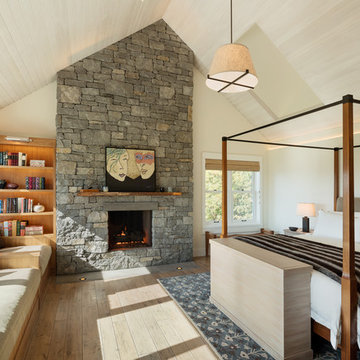
Eric Staudenmaier
Идея дизайна: большая хозяйская спальня в стиле кантри с паркетным полом среднего тона, стандартным камином, фасадом камина из камня, бежевыми стенами и коричневым полом
Идея дизайна: большая хозяйская спальня в стиле кантри с паркетным полом среднего тона, стандартным камином, фасадом камина из камня, бежевыми стенами и коричневым полом

The Lucius 140 Room Divider by Element4 does exactly what its name suggests. This large peninsula-style fireplace breaks a room apart, while simultaneously being the centerpiece for each of the spaces it creates. This linear, three-sided fireplace adds practical drama and appeal to open floor plans.
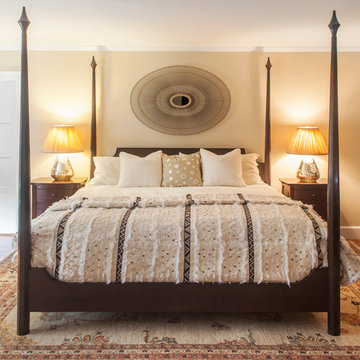
Пример оригинального дизайна: хозяйская спальня в викторианском стиле с белыми стенами, светлым паркетным полом, стандартным камином, фасадом камина из штукатурки и бежевым полом
Спальня с фасадом камина из штукатурки и фасадом камина из камня – фото дизайна интерьера
2