Спальня с фасадом камина из штукатурки и фасадом камина из бетона – фото дизайна интерьера
Сортировать:
Бюджет
Сортировать:Популярное за сегодня
101 - 120 из 2 735 фото
1 из 3

The customer requested to install 4 suspended bed of this type (see photo)
На фото: большая спальня на антресоли в стиле модернизм с белыми стенами, ковровым покрытием, стандартным камином, фасадом камина из бетона, разноцветным полом, кессонным потолком и деревянными стенами
На фото: большая спальня на антресоли в стиле модернизм с белыми стенами, ковровым покрытием, стандартным камином, фасадом камина из бетона, разноцветным полом, кессонным потолком и деревянными стенами
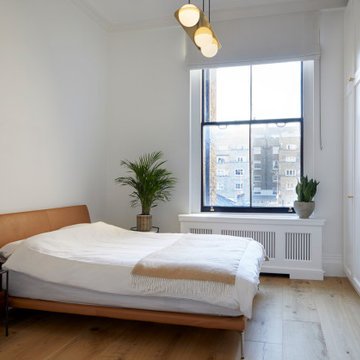
Project: Residential interior refurbishment
Site: Kensington, London
Designer: Deik (www.deik.co.uk)
Photographer: Anna Stathaki
Floral/prop stylish: Simone Bell
We have also recently completed a commercial design project for Café Kitsuné in Pantechnicon (a Nordic-Japanese inspired shop, restaurant and café).
Simplicity and understated luxury
The property is a Grade II listed building in the Queen’s Gate Conservation area. It has been carefully refurbished to make the most out of its existing period features, with all structural elements and mechanical works untouched and preserved.
The client asked for modest, understated modern luxury, and wanted to keep some of the family antique furniture.
The flat has been transformed with the use of neutral, clean and simple elements that blend subtly with the architecture of the shell. Classic furniture and modern details complement and enhance one another.
The focus in this project is on craftsmanship, handiwork and the use of traditional, natural, timeless materials. A mix of solid oak, stucco plaster, marble and bronze emphasize the building’s heritage.
The raw stucco walls provide a simple, earthy warmth, referencing artisanal plasterwork. With its muted tones and rough-hewn simplicity, stucco is the perfect backdrop for the timeless furniture and interiors.
Feature wall lights have been carefully placed to bring out the surface of the stucco, creating a dramatic feel throughout the living room and corridor.
The bathroom and shower room employ subtle, minimal details, with elegant grey marble tiles and pale oak joinery creating warm, calming tones and a relaxed atmosphere.
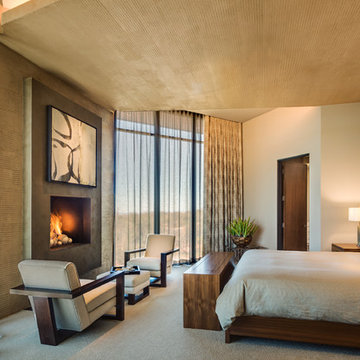
While having floor to ceiling glass to 2 different views of the desert, this master bedroom still maintains a feeling of intimacy, thanks to the dropped ceiling connecting the bed and the fireplace. The fireplace and dropped ceiling are clad in a raked texture plaster, while the fireplace surround is featured in blackened steel and floats on the wall with no hearth. The TV pops up from the chest at the foot of the bed.
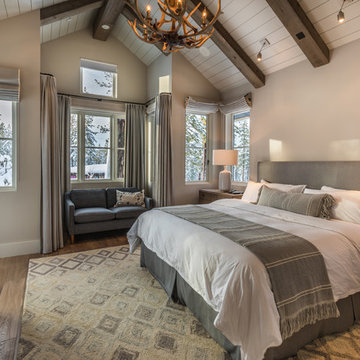
Vance Fox
На фото: спальня в стиле рустика с бежевыми стенами, стандартным камином, фасадом камина из бетона и коричневым полом с
На фото: спальня в стиле рустика с бежевыми стенами, стандартным камином, фасадом камина из бетона и коричневым полом с

Located on an extraordinary hillside site above the San Fernando Valley, the Sherman Residence was designed to unite indoors and outdoors. The house is made up of as a series of board-formed concrete, wood and glass pavilions connected via intersticial gallery spaces that together define a central courtyard. From each room one can see the rich and varied landscape, which includes indigenous large oaks, sycamores, “working” plants such as orange and avocado trees, palms and succulents. A singular low-slung wood roof with deep overhangs shades and unifies the overall composition.
CLIENT: Jerry & Zina Sherman
PROJECT TEAM: Peter Tolkin, John R. Byram, Christopher Girt, Craig Rizzo, Angela Uriu, Eric Townsend, Anthony Denzer
ENGINEERS: Joseph Perazzelli (Structural), John Ott & Associates (Civil), Brian A. Robinson & Associates (Geotechnical)
LANDSCAPE: Wade Graham Landscape Studio
CONSULTANTS: Tree Life Concern Inc. (Arborist), E&J Engineering & Energy Designs (Title-24 Energy)
GENERAL CONTRACTOR: A-1 Construction
PHOTOGRAPHER: Peter Tolkin, Grant Mudford
AWARDS: 2001 Excellence Award Southern California Ready Mixed Concrete Association
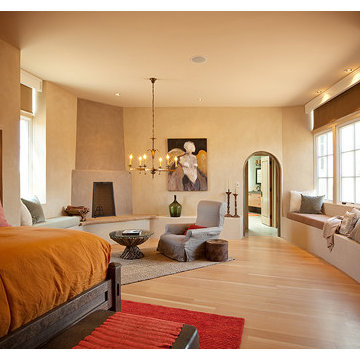
Стильный дизайн: хозяйская спальня среднего размера в современном стиле с бежевыми стенами, светлым паркетным полом, угловым камином и фасадом камина из бетона - последний тренд
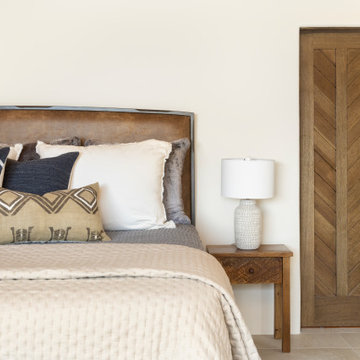
Свежая идея для дизайна: большая хозяйская спальня в стиле фьюжн с полом из керамогранита, печью-буржуйкой, фасадом камина из штукатурки, бежевым полом и деревянным потолком - отличное фото интерьера
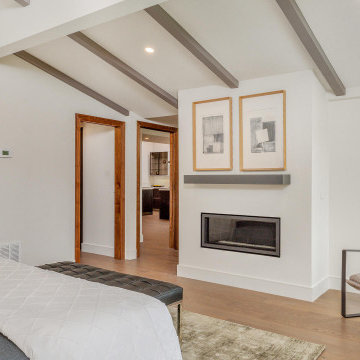
На фото: хозяйская спальня среднего размера в стиле ретро с белыми стенами, паркетным полом среднего тона, стандартным камином, фасадом камина из штукатурки, коричневым полом и балками на потолке с
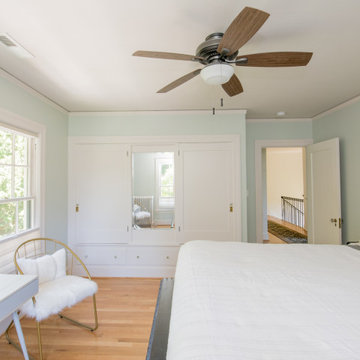
Full interior repaint on South East Portland home.
Свежая идея для дизайна: большая спальня в средиземноморском стиле с синими стенами, светлым паркетным полом, стандартным камином и фасадом камина из бетона - отличное фото интерьера
Свежая идея для дизайна: большая спальня в средиземноморском стиле с синими стенами, светлым паркетным полом, стандартным камином и фасадом камина из бетона - отличное фото интерьера
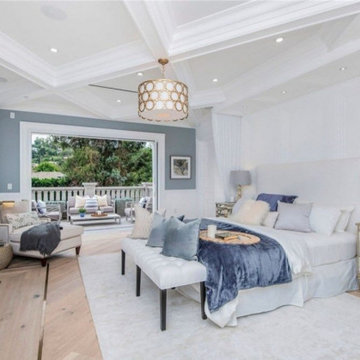
Свежая идея для дизайна: большая хозяйская спальня в стиле неоклассика (современная классика) с синими стенами, светлым паркетным полом, стандартным камином, фасадом камина из бетона и бежевым полом - отличное фото интерьера
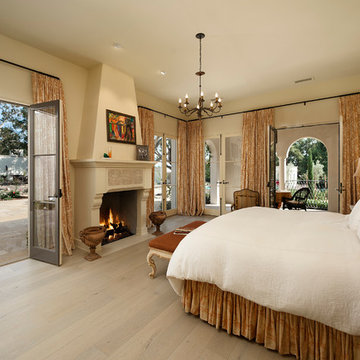
Jim Bartsch Photography
Источник вдохновения для домашнего уюта: огромная хозяйская спальня в средиземноморском стиле с бежевыми стенами, светлым паркетным полом, стандартным камином и фасадом камина из штукатурки
Источник вдохновения для домашнего уюта: огромная хозяйская спальня в средиземноморском стиле с бежевыми стенами, светлым паркетным полом, стандартным камином и фасадом камина из штукатурки
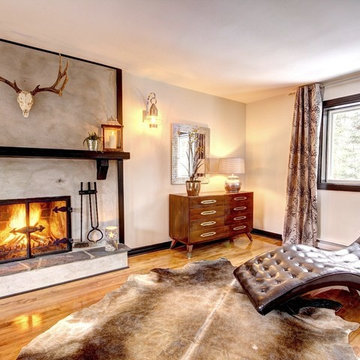
Photo Lyne Brunet
На фото: большая хозяйская спальня в стиле рустика с белыми стенами, светлым паркетным полом, стандартным камином и фасадом камина из бетона
На фото: большая хозяйская спальня в стиле рустика с белыми стенами, светлым паркетным полом, стандартным камином и фасадом камина из бетона
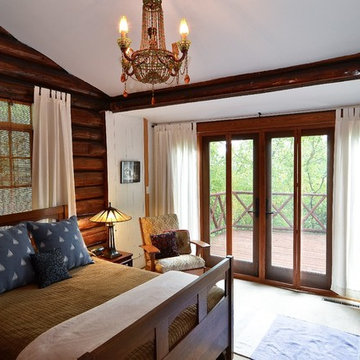
На фото: маленькая хозяйская спальня в стиле рустика с коричневыми стенами, ковровым покрытием и фасадом камина из бетона без камина для на участке и в саду с
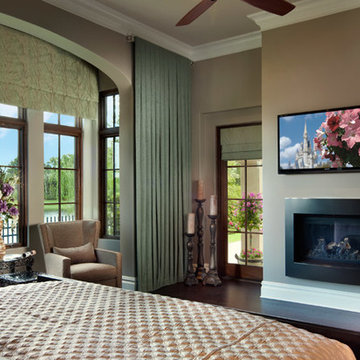
На фото: хозяйская спальня среднего размера в средиземноморском стиле с темным паркетным полом, стандартным камином, фасадом камина из штукатурки и коричневыми стенами с
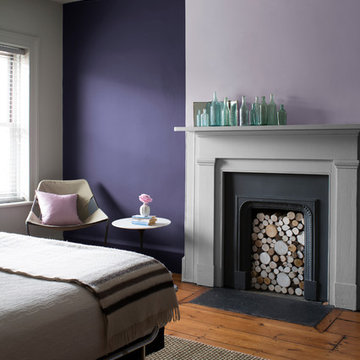
Свежая идея для дизайна: спальня с фиолетовыми стенами, паркетным полом среднего тона, стандартным камином и фасадом камина из штукатурки - отличное фото интерьера
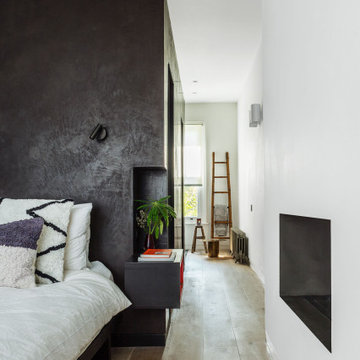
The very large master bedroom and en-suite is created by combining two former large rooms.
The new space available offers the opportunity to create an original layout where a cube pod separate bedroom and bathroom areas in an open plan layout. The pod, treated with luxurious morrocan Tadelakt plaster houses the walk-in wardrobe as well as the shower and the toilet.
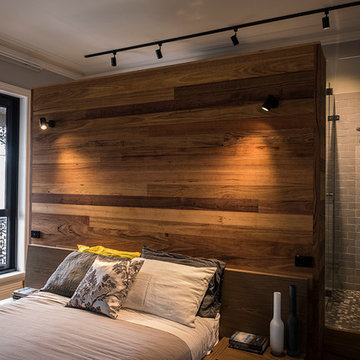
Свежая идея для дизайна: большая хозяйская спальня в стиле модернизм с серыми стенами, ковровым покрытием, стандартным камином, фасадом камина из штукатурки и зеленым полом - отличное фото интерьера
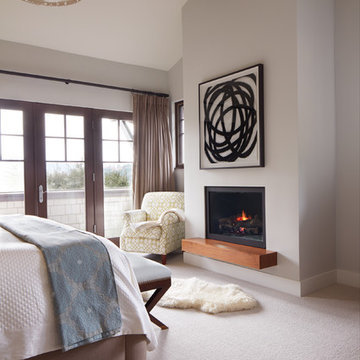
Phillip Harvey
Стильный дизайн: хозяйская спальня среднего размера в современном стиле с бежевыми стенами, ковровым покрытием, стандартным камином и фасадом камина из штукатурки - последний тренд
Стильный дизайн: хозяйская спальня среднего размера в современном стиле с бежевыми стенами, ковровым покрытием, стандартным камином и фасадом камина из штукатурки - последний тренд
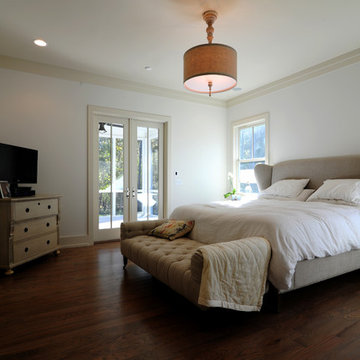
Ryan Edwards
Идея дизайна: хозяйская спальня в стиле кантри с серыми стенами, темным паркетным полом, стандартным камином и фасадом камина из штукатурки
Идея дизайна: хозяйская спальня в стиле кантри с серыми стенами, темным паркетным полом, стандартным камином и фасадом камина из штукатурки
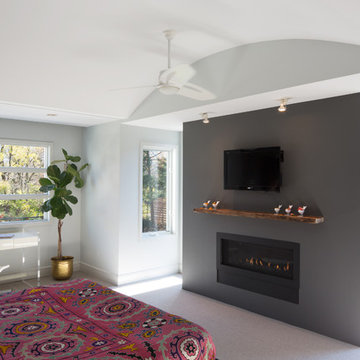
Meditch Murphey Architects
Стильный дизайн: хозяйская спальня среднего размера в современном стиле с серыми стенами, ковровым покрытием, горизонтальным камином и фасадом камина из штукатурки - последний тренд
Стильный дизайн: хозяйская спальня среднего размера в современном стиле с серыми стенами, ковровым покрытием, горизонтальным камином и фасадом камина из штукатурки - последний тренд
Спальня с фасадом камина из штукатурки и фасадом камина из бетона – фото дизайна интерьера
6