Спальня с фасадом камина из плитки и фасадом камина из металла – фото дизайна интерьера
Сортировать:
Бюджет
Сортировать:Популярное за сегодня
21 - 40 из 5 548 фото
1 из 3
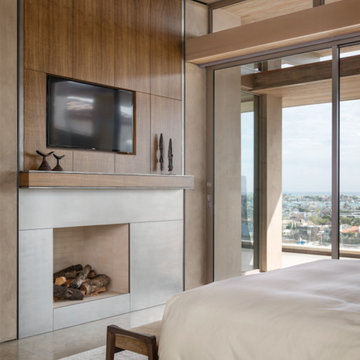
На фото: большая хозяйская спальня в современном стиле с коричневыми стенами, полом из керамогранита, стандартным камином и фасадом камина из плитки
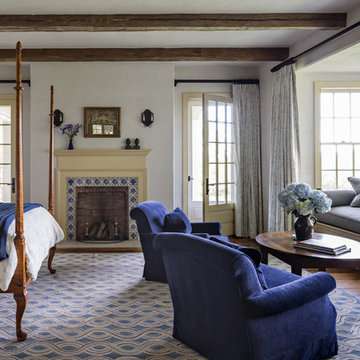
A comfortable window seat in the Guest Room overlooks distant mountain views.
Robert Benson Photography
Стильный дизайн: огромная гостевая спальня (комната для гостей) в стиле кантри с белыми стенами, паркетным полом среднего тона, стандартным камином и фасадом камина из плитки - последний тренд
Стильный дизайн: огромная гостевая спальня (комната для гостей) в стиле кантри с белыми стенами, паркетным полом среднего тона, стандартным камином и фасадом камина из плитки - последний тренд
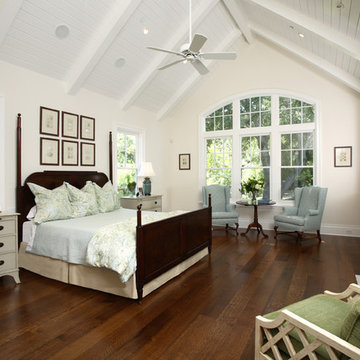
Douglas Johnson Photography
Talon Architects
Стильный дизайн: спальня в классическом стиле с бежевыми стенами, темным паркетным полом, стандартным камином и фасадом камина из плитки - последний тренд
Стильный дизайн: спальня в классическом стиле с бежевыми стенами, темным паркетным полом, стандартным камином и фасадом камина из плитки - последний тренд
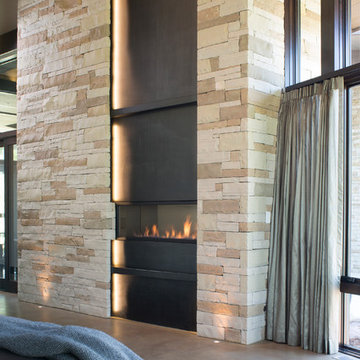
Kimberly Gavin Photography
На фото: хозяйская спальня среднего размера в современном стиле с бежевыми стенами, бетонным полом, горизонтальным камином и фасадом камина из металла
На фото: хозяйская спальня среднего размера в современном стиле с бежевыми стенами, бетонным полом, горизонтальным камином и фасадом камина из металла
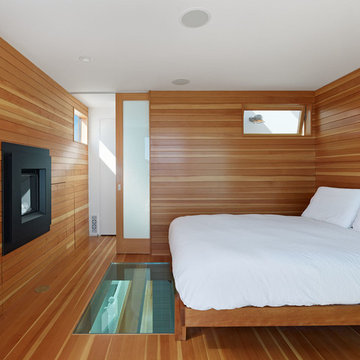
Master bedroom with attached deck.
Идея дизайна: большая хозяйская спальня в стиле модернизм с паркетным полом среднего тона, фасадом камина из металла и стандартным камином
Идея дизайна: большая хозяйская спальня в стиле модернизм с паркетным полом среднего тона, фасадом камина из металла и стандартным камином
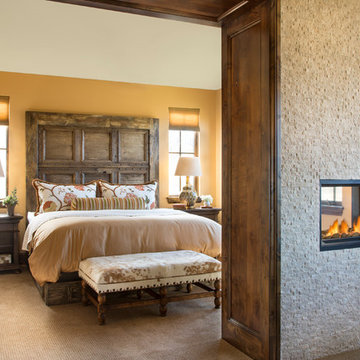
Designer: Cheryl Scarlet, Design Transformations Inc.
Builder: Paragon Homes
Photography: Kimberly Gavin
Идея дизайна: большая хозяйская спальня в средиземноморском стиле с ковровым покрытием, фасадом камина из плитки и двусторонним камином
Идея дизайна: большая хозяйская спальня в средиземноморском стиле с ковровым покрытием, фасадом камина из плитки и двусторонним камином
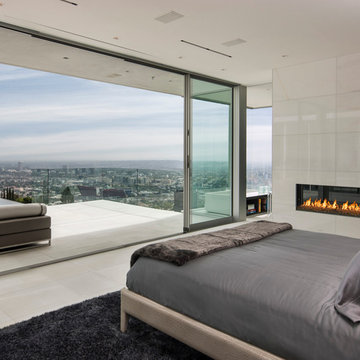
Designer: Paul McClean
Project Type: New Single Family Residence
Location: Los Angeles, CA
Approximate Size: 8,500 sf
Completion Date: 2012
Photographer: Nick Springett & Jim Bartsch
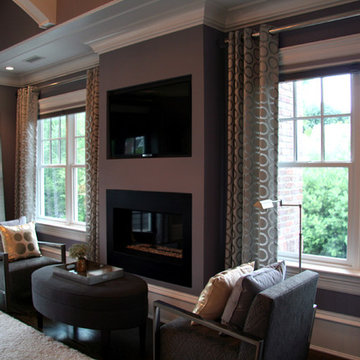
Источник вдохновения для домашнего уюта: большая хозяйская спальня в стиле неоклассика (современная классика) с фиолетовыми стенами, темным паркетным полом, фасадом камина из металла и стандартным камином

Stovall Studio
Идея дизайна: хозяйская спальня среднего размера в современном стиле с белыми стенами, темным паркетным полом, горизонтальным камином и фасадом камина из металла
Идея дизайна: хозяйская спальня среднего размера в современном стиле с белыми стенами, темным паркетным полом, горизонтальным камином и фасадом камина из металла
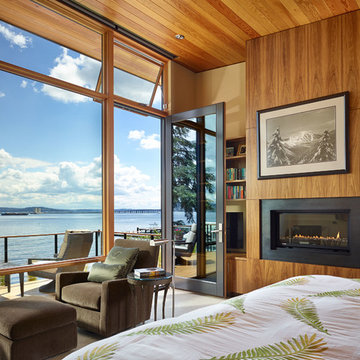
Contractor: Prestige Residential Construction; Interior Design: NB Design Group; Photo: Benjamin Benschneider
Идея дизайна: спальня в современном стиле с фасадом камина из металла
Идея дизайна: спальня в современном стиле с фасадом камина из металла

Sitting room in master bedroom has ceramic tile fireplace. Built-in shelves with window seats flank the fireplace letting in natural light. Rich Sistos Photography
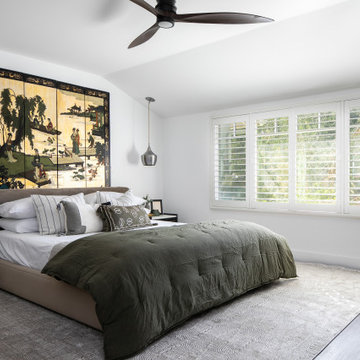
Contemporary Craftsman designed by Kennedy Cole Interior Design.
build: Luxe Remodeling
На фото: хозяйская спальня среднего размера в современном стиле с белыми стенами, полом из винила, стандартным камином, фасадом камина из плитки и коричневым полом с
На фото: хозяйская спальня среднего размера в современном стиле с белыми стенами, полом из винила, стандартным камином, фасадом камина из плитки и коричневым полом с
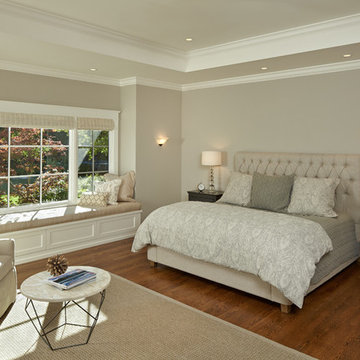
Mark Schwartz Photography
Стильный дизайн: хозяйская спальня среднего размера в стиле неоклассика (современная классика) с бежевыми стенами, паркетным полом среднего тона, коричневым полом, стандартным камином и фасадом камина из плитки - последний тренд
Стильный дизайн: хозяйская спальня среднего размера в стиле неоклассика (современная классика) с бежевыми стенами, паркетным полом среднего тона, коричневым полом, стандартным камином и фасадом камина из плитки - последний тренд

Modern Bedroom with wood slat accent wall that continues onto ceiling. Neutral bedroom furniture in colors black white and brown.
На фото: большая хозяйская спальня в современном стиле с белыми стенами, светлым паркетным полом, стандартным камином, фасадом камина из плитки, коричневым полом, деревянным потолком и деревянными стенами с
На фото: большая хозяйская спальня в современном стиле с белыми стенами, светлым паркетным полом, стандартным камином, фасадом камина из плитки, коричневым полом, деревянным потолком и деревянными стенами с
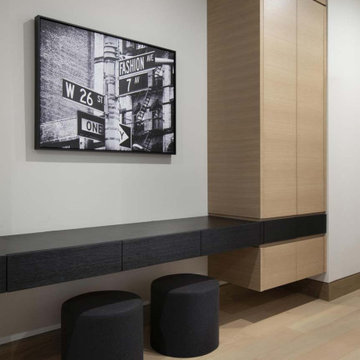
With adjacent neighbors within a fairly dense section of Paradise Valley, Arizona, C.P. Drewett sought to provide a tranquil retreat for a new-to-the-Valley surgeon and his family who were seeking the modernism they loved though had never lived in. With a goal of consuming all possible site lines and views while maintaining autonomy, a portion of the house — including the entry, office, and master bedroom wing — is subterranean. This subterranean nature of the home provides interior grandeur for guests but offers a welcoming and humble approach, fully satisfying the clients requests.
While the lot has an east-west orientation, the home was designed to capture mainly north and south light which is more desirable and soothing. The architecture’s interior loftiness is created with overlapping, undulating planes of plaster, glass, and steel. The woven nature of horizontal planes throughout the living spaces provides an uplifting sense, inviting a symphony of light to enter the space. The more voluminous public spaces are comprised of stone-clad massing elements which convert into a desert pavilion embracing the outdoor spaces. Every room opens to exterior spaces providing a dramatic embrace of home to natural environment.
Grand Award winner for Best Interior Design of a Custom Home
The material palette began with a rich, tonal, large-format Quartzite stone cladding. The stone’s tones gaveforth the rest of the material palette including a champagne-colored metal fascia, a tonal stucco system, and ceilings clad with hemlock, a tight-grained but softer wood that was tonally perfect with the rest of the materials. The interior case goods and wood-wrapped openings further contribute to the tonal harmony of architecture and materials.
Grand Award Winner for Best Indoor Outdoor Lifestyle for a Home This award-winning project was recognized at the 2020 Gold Nugget Awards with two Grand Awards, one for Best Indoor/Outdoor Lifestyle for a Home, and another for Best Interior Design of a One of a Kind or Custom Home.
At the 2020 Design Excellence Awards and Gala presented by ASID AZ North, Ownby Design received five awards for Tonal Harmony. The project was recognized for 1st place – Bathroom; 3rd place – Furniture; 1st place – Kitchen; 1st place – Outdoor Living; and 2nd place – Residence over 6,000 square ft. Congratulations to Claire Ownby, Kalysha Manzo, and the entire Ownby Design team.
Tonal Harmony was also featured on the cover of the July/August 2020 issue of Luxe Interiors + Design and received a 14-page editorial feature entitled “A Place in the Sun” within the magazine.

This project was executed remotely in close collaboration with the client. The primary bedroom actually had an unusual dilemma in that it had too many windows, making furniture placement awkward and difficult. We converted one wall of windows into a full corner-to-corner drapery wall, creating a beautiful and soft backdrop for their bed. We also designed a little boy’s nursery to welcome their first baby boy.
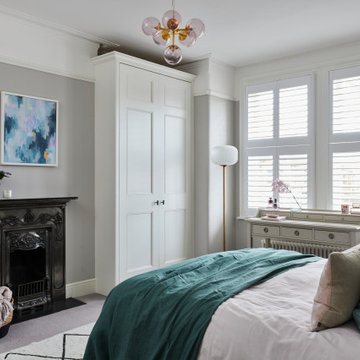
Serene and calm bedroom scheme with neutral grey backdrop, hints of soft pink and flashes of teal green for some striking contrast. An elegant yet relaxed room
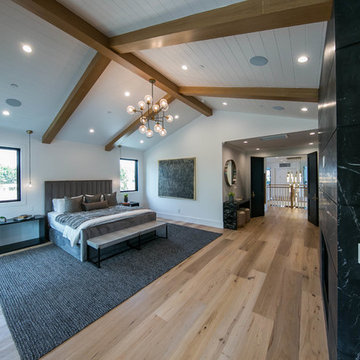
Идея дизайна: большая хозяйская спальня в стиле модернизм с белыми стенами, светлым паркетным полом, стандартным камином, фасадом камина из плитки, бежевым полом и деревянным потолком
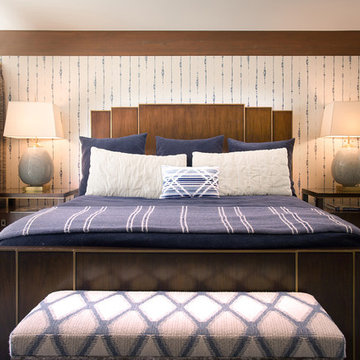
Standard closets with bi-fold doors were the focal point of the old master bedroom. The layout was re-structured by relocating the closet to the north end of the room, with the new wall creating a backdrop for the sleeping area. The new walk-in closet features plenty of room and custom built-in storage. An Art-Deco style bed, lamps from Visual Comfort, a re-upholstered vintage bench and a rug sourced in Morocco complete this escape from the daily grind.

This 6,500-square-foot one-story vacation home overlooks a golf course with the San Jacinto mountain range beyond. The house has a light-colored material palette—limestone floors, bleached teak ceilings—and ample access to outdoor living areas.
Builder: Bradshaw Construction
Architect: Marmol Radziner
Interior Design: Sophie Harvey
Landscape: Madderlake Designs
Photography: Roger Davies
Спальня с фасадом камина из плитки и фасадом камина из металла – фото дизайна интерьера
2