Спальня с фасадом камина из плитки и бежевым полом – фото дизайна интерьера
Сортировать:
Бюджет
Сортировать:Популярное за сегодня
41 - 60 из 567 фото
1 из 3

Barn wood ceiling
На фото: большая хозяйская спальня: освещение в стиле кантри с белыми стенами, светлым паркетным полом, стандартным камином, фасадом камина из плитки и бежевым полом
На фото: большая хозяйская спальня: освещение в стиле кантри с белыми стенами, светлым паркетным полом, стандартным камином, фасадом камина из плитки и бежевым полом
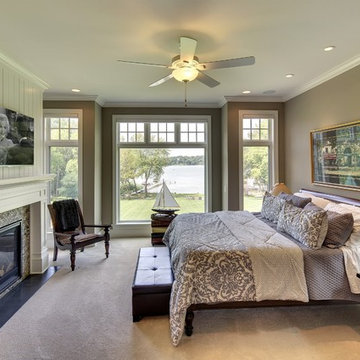
На фото: большая хозяйская спальня в викторианском стиле с бежевыми стенами, ковровым покрытием, стандартным камином, фасадом камина из плитки и бежевым полом
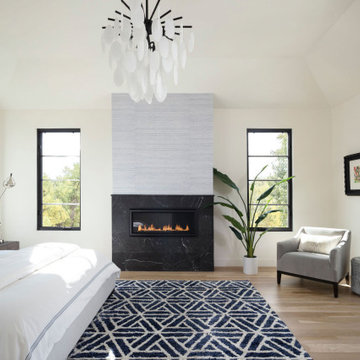
Modern master bedroom featuring marble and wallpapered fireplace and delicate chandelier
На фото: большая хозяйская спальня в современном стиле с белыми стенами, светлым паркетным полом, горизонтальным камином, фасадом камина из плитки и бежевым полом
На фото: большая хозяйская спальня в современном стиле с белыми стенами, светлым паркетным полом, горизонтальным камином, фасадом камина из плитки и бежевым полом
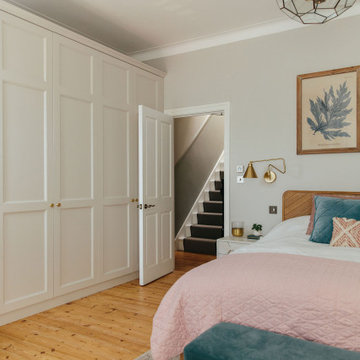
Ingmar and his family found this gem of a property on a stunning London street amongst more beautiful Victorian properties.
Despite having original period features at every turn, the house lacked the practicalities of modern family life and was in dire need of a refresh...enter Lucy, Head of Design here at My Bespoke Room.
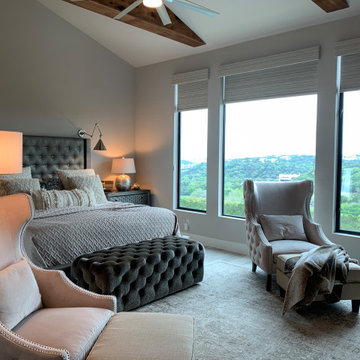
Master bedroom with oversized headboard and large expansive windows with exposed wooden beams and electric fireplace
Свежая идея для дизайна: большая хозяйская спальня в стиле неоклассика (современная классика) с серыми стенами, полом из керамогранита, подвесным камином, фасадом камина из плитки, бежевым полом и балками на потолке - отличное фото интерьера
Свежая идея для дизайна: большая хозяйская спальня в стиле неоклассика (современная классика) с серыми стенами, полом из керамогранита, подвесным камином, фасадом камина из плитки, бежевым полом и балками на потолке - отличное фото интерьера
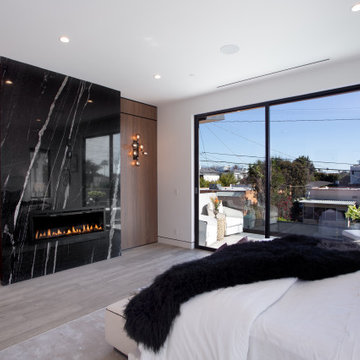
На фото: большая хозяйская спальня в стиле модернизм с белыми стенами, полом из керамогранита, горизонтальным камином, фасадом камина из плитки, бежевым полом и панелями на части стены с
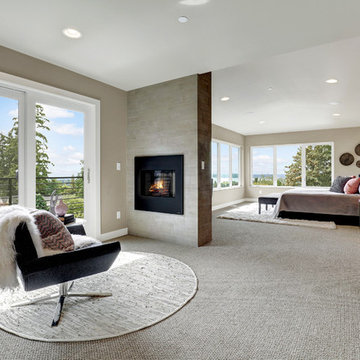
Источник вдохновения для домашнего уюта: хозяйская спальня в современном стиле с ковровым покрытием, двусторонним камином, фасадом камина из плитки и бежевым полом
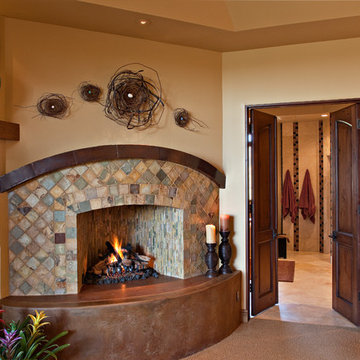
Southwest contemporary master bathroom with standard fireplace.
Architect: Urban Design Associates
Builder: Manship Builders
Interior Designer: Bess Jones Interiors
Photographer: Thompson Photographic

This project was executed remotely in close collaboration with the client. The primary bedroom actually had an unusual dilemma in that it had too many windows, making furniture placement awkward and difficult. We converted one wall of windows into a full corner-to-corner drapery wall, creating a beautiful and soft backdrop for their bed. We also designed a little boy’s nursery to welcome their first baby boy.
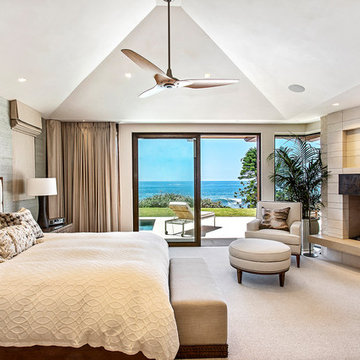
Realtor: Casey Lesher, Contractor: Robert McCarthy, Interior Designer: White Design
Стильный дизайн: хозяйская спальня среднего размера: освещение в современном стиле с ковровым покрытием, фасадом камина из плитки, бежевыми стенами, угловым камином и бежевым полом - последний тренд
Стильный дизайн: хозяйская спальня среднего размера: освещение в современном стиле с ковровым покрытием, фасадом камина из плитки, бежевыми стенами, угловым камином и бежевым полом - последний тренд
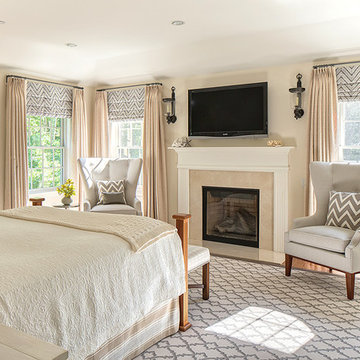
SGM Photography
Источник вдохновения для домашнего уюта: большая хозяйская спальня в стиле неоклассика (современная классика) с бежевыми стенами, светлым паркетным полом, стандартным камином, фасадом камина из плитки и бежевым полом
Источник вдохновения для домашнего уюта: большая хозяйская спальня в стиле неоклассика (современная классика) с бежевыми стенами, светлым паркетным полом, стандартным камином, фасадом камина из плитки и бежевым полом

Please visit my website directly by copying and pasting this link directly into your browser: http://www.berensinteriors.com/ to learn more about this project and how we may work together!
Lavish master bedroom sanctuary with stunning plum accent fireplace wall. There is a TV hidden behind the art above the fireplace! Robert Naik Photography.
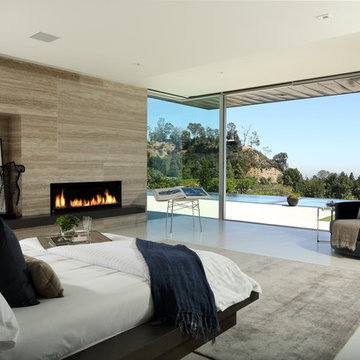
На фото: огромная хозяйская спальня в стиле модернизм с бежевыми стенами, полом из керамической плитки, горизонтальным камином, фасадом камина из плитки и бежевым полом с
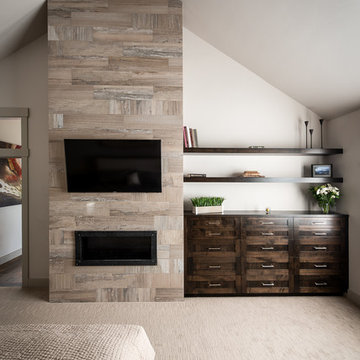
Источник вдохновения для домашнего уюта: хозяйская спальня среднего размера в стиле модернизм с бежевыми стенами, ковровым покрытием, горизонтальным камином, фасадом камина из плитки и бежевым полом
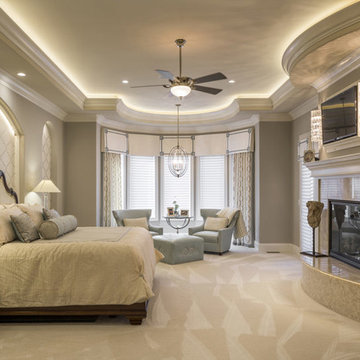
A tray ceiling accented with recessed lighting and crown molding accents this luxurious bedroom.
Свежая идея для дизайна: большая хозяйская спальня в стиле неоклассика (современная классика) с серыми стенами, ковровым покрытием, стандартным камином, фасадом камина из плитки и бежевым полом - отличное фото интерьера
Свежая идея для дизайна: большая хозяйская спальня в стиле неоклассика (современная классика) с серыми стенами, ковровым покрытием, стандартным камином, фасадом камина из плитки и бежевым полом - отличное фото интерьера
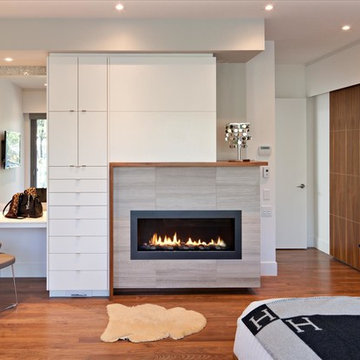
Стильный дизайн: хозяйская спальня среднего размера в современном стиле с белыми стенами, темным паркетным полом, горизонтальным камином, фасадом камина из плитки и бежевым полом - последний тренд
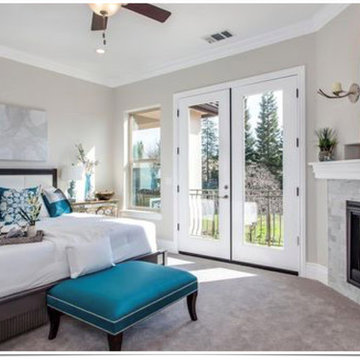
На фото: хозяйская спальня в стиле модернизм с серыми стенами, ковровым покрытием, стандартным камином, фасадом камина из плитки и бежевым полом с
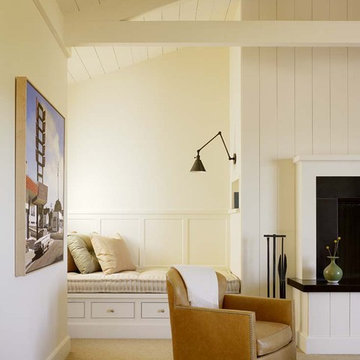
Home built by JMA (Jim Murphy and Associates); designed by architect Ani Wade, Wade Design. Interior design by Jennifer Robin Interiors. Photo credit: Joe Fletcher.
Master bedroom in contemporary farmhouse style.
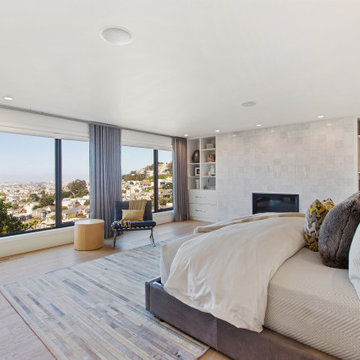
For our client, who had previous experience working with architects, we enlarged, completely gutted and remodeled this Twin Peaks diamond in the rough. The top floor had a rear-sloping ceiling that cut off the amazing view, so our first task was to raise the roof so the great room had a uniformly high ceiling. Clerestory windows bring in light from all directions. In addition, we removed walls, combined rooms, and installed floor-to-ceiling, wall-to-wall sliding doors in sleek black aluminum at each floor to create generous rooms with expansive views. At the basement, we created a full-floor art studio flooded with light and with an en-suite bathroom for the artist-owner. New exterior decks, stairs and glass railings create outdoor living opportunities at three of the four levels. We designed modern open-riser stairs with glass railings to replace the existing cramped interior stairs. The kitchen features a 16 foot long island which also functions as a dining table. We designed a custom wall-to-wall bookcase in the family room as well as three sleek tiled fireplaces with integrated bookcases. The bathrooms are entirely new and feature floating vanities and a modern freestanding tub in the master. Clean detailing and luxurious, contemporary finishes complete the look.
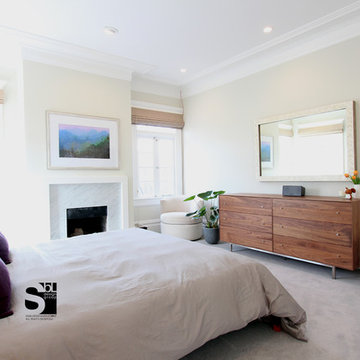
Stephen Li - SBL Design Group
Стильный дизайн: большая хозяйская спальня в современном стиле с бежевыми стенами, ковровым покрытием, стандартным камином, фасадом камина из плитки и бежевым полом - последний тренд
Стильный дизайн: большая хозяйская спальня в современном стиле с бежевыми стенами, ковровым покрытием, стандартным камином, фасадом камина из плитки и бежевым полом - последний тренд
Спальня с фасадом камина из плитки и бежевым полом – фото дизайна интерьера
3