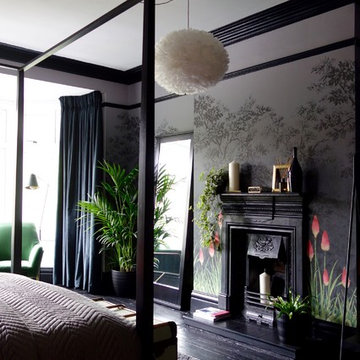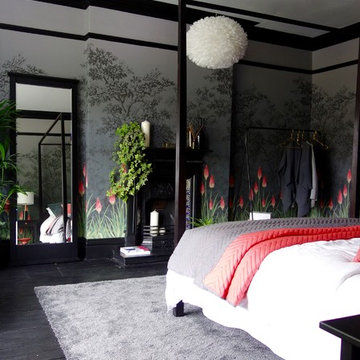Спальня с фасадом камина из металла – фото дизайна интерьера
Сортировать:
Бюджет
Сортировать:Популярное за сегодня
1 - 20 из 77 фото
1 из 3
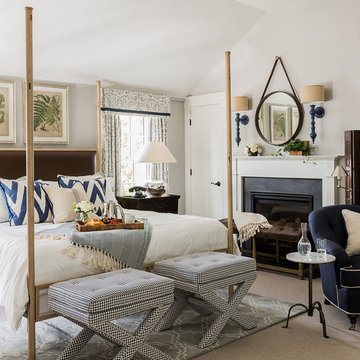
Historical meets traditional in this Lexington inn's 22 room update/remodel. Robin oversaw the project entirely, from interior architecture to choosing the butter knives in the Inn’s restaurant. Named twice to Travel + Leisure’s “Top 100 Hotels in the World”, the project’s standout interior design continue to help earn the Inn and its upscale restaurant international accolades.
Photo credit: Michael J. Lee Photography
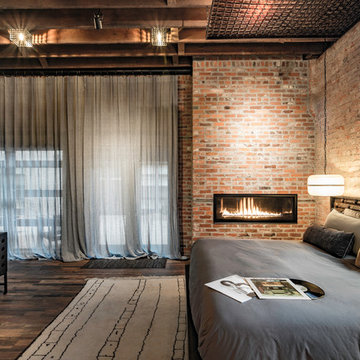
Источник вдохновения для домашнего уюта: хозяйская спальня в стиле лофт с красными стенами, темным паркетным полом, горизонтальным камином и фасадом камина из металла
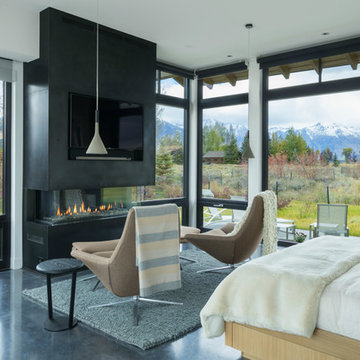
Aaron Kraft
На фото: спальня в стиле кантри с бетонным полом, горизонтальным камином, фасадом камина из металла и серым полом
На фото: спальня в стиле кантри с бетонным полом, горизонтальным камином, фасадом камина из металла и серым полом
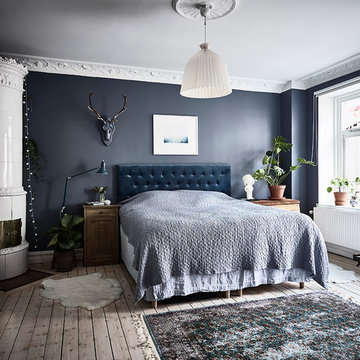
Идея дизайна: хозяйская спальня в скандинавском стиле с синими стенами, светлым паркетным полом, печью-буржуйкой, фасадом камина из металла и бежевым полом
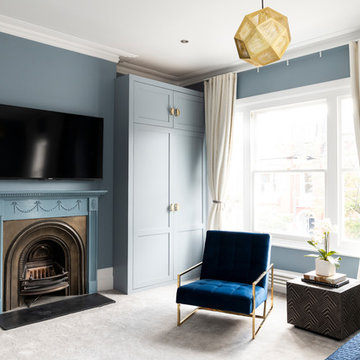
Veronica Rodriguez
Источник вдохновения для домашнего уюта: хозяйская спальня в современном стиле с синими стенами, ковровым покрытием, стандартным камином, фасадом камина из металла и серым полом
Источник вдохновения для домашнего уюта: хозяйская спальня в современном стиле с синими стенами, ковровым покрытием, стандартным камином, фасадом камина из металла и серым полом
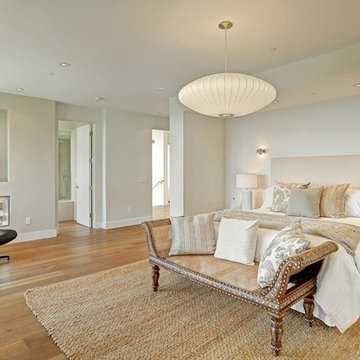
Architect: Nadav Rokach
Interior Design: Eliana Rokach
Contractor: Building Solutions and Design, Inc
Staging: Rachel Leigh Ward/ Meredit Baer
На фото: большая хозяйская спальня в стиле модернизм с бежевыми стенами, паркетным полом среднего тона, двусторонним камином и фасадом камина из металла с
На фото: большая хозяйская спальня в стиле модернизм с бежевыми стенами, паркетным полом среднего тона, двусторонним камином и фасадом камина из металла с
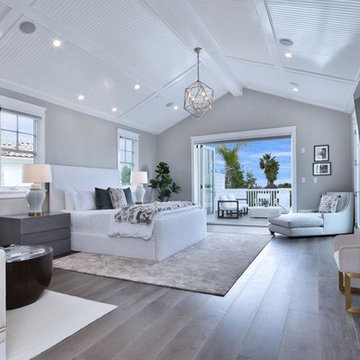
Свежая идея для дизайна: большая хозяйская спальня в современном стиле с серыми стенами, паркетным полом среднего тона, стандартным камином, фасадом камина из металла и коричневым полом - отличное фото интерьера
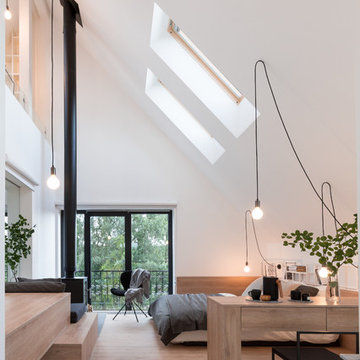
Александр Кудимов, Дарья Бутахина
На фото: хозяйская спальня: освещение в современном стиле с белыми стенами, паркетным полом среднего тона, печью-буржуйкой, фасадом камина из металла и бежевым полом с
На фото: хозяйская спальня: освещение в современном стиле с белыми стенами, паркетным полом среднего тона, печью-буржуйкой, фасадом камина из металла и бежевым полом с
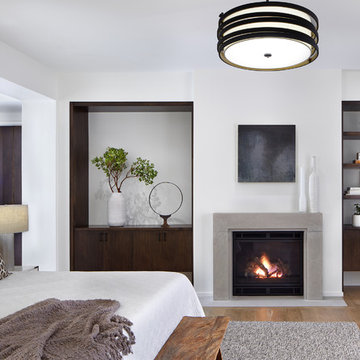
Corey Gaffer
Источник вдохновения для домашнего уюта: хозяйская спальня в стиле рустика с белыми стенами, светлым паркетным полом, стандартным камином и фасадом камина из металла
Источник вдохновения для домашнего уюта: хозяйская спальня в стиле рустика с белыми стенами, светлым паркетным полом, стандартным камином и фасадом камина из металла
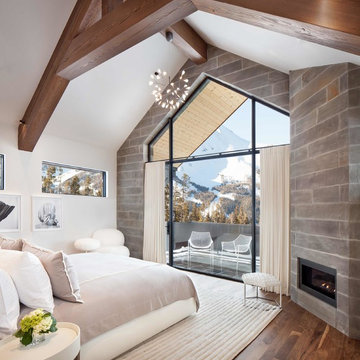
Timber Ridge Residence by Locati Architects, Interior Design by Pina Manzone, Photography by Gibeon Photography
На фото: спальня в современном стиле с белыми стенами, паркетным полом среднего тона, горизонтальным камином, фасадом камина из металла и коричневым полом с
На фото: спальня в современном стиле с белыми стенами, паркетным полом среднего тона, горизонтальным камином, фасадом камина из металла и коричневым полом с
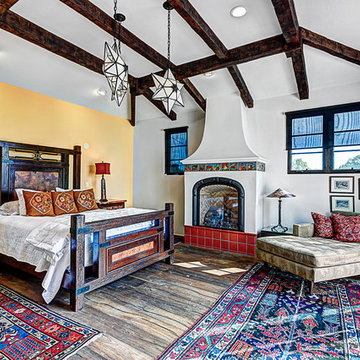
This one-acre property now features a trio of homes on three lots where previously there was only a single home on one lot. Surrounded by other single family homes in a neighborhood where vacant parcels are virtually unheard of, this project created the rare opportunity of constructing not one, but two new homes. The owners purchased the property as a retirement investment with the goal of relocating from the East Coast to live in one of the new homes and sell the other two.
The original home - designed by the distinguished architectural firm of Edwards & Plunkett in the 1930's - underwent a complete remodel both inside and out. While respecting the original architecture, this 2,089 sq. ft., two bedroom, two bath home features new interior and exterior finishes, reclaimed wood ceilings, custom light fixtures, stained glass windows, and a new three-car garage.
The two new homes on the lot reflect the style of the original home, only grander. Neighborhood design standards required Spanish Colonial details – classic red tile roofs and stucco exteriors. Both new three-bedroom homes with additional study were designed with aging in place in mind and equipped with elevator systems, fireplaces, balconies, and other custom amenities including open beam ceilings, hand-painted tiles, and dark hardwood floors.
Photographer: Santa Barbara Real Estate Photography
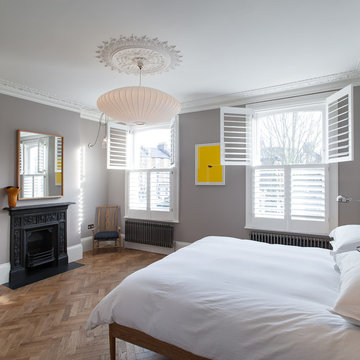
Peter Landers
Источник вдохновения для домашнего уюта: хозяйская спальня среднего размера в современном стиле с серыми стенами, паркетным полом среднего тона, стандартным камином и фасадом камина из металла
Источник вдохновения для домашнего уюта: хозяйская спальня среднего размера в современном стиле с серыми стенами, паркетным полом среднего тона, стандартным камином и фасадом камина из металла
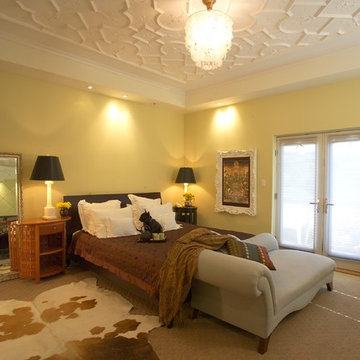
Romance Master Suite
Things soar in the Master Suite, where Jane created an ornate decorative plaster ceiling with extra-wide molding handsomely framing the design where a capiz-shell chandelier punctuates the center, tinkling in the breeze when the room’s French doors are left open. “The best place for a wonderful ceiling is the master bedroom” says Jane. “My clients love to lie in bed and look up at it.” For a touch of unexpected, Jane paired a shiny embroidered silk coverlet with a cowhide rug and warm walls of a hue between chartreuse and lemon.
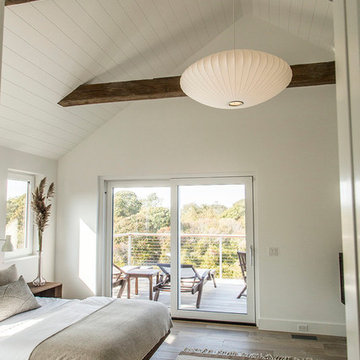
Пример оригинального дизайна: хозяйская спальня среднего размера в морском стиле с белыми стенами, светлым паркетным полом, угловым камином и фасадом камина из металла
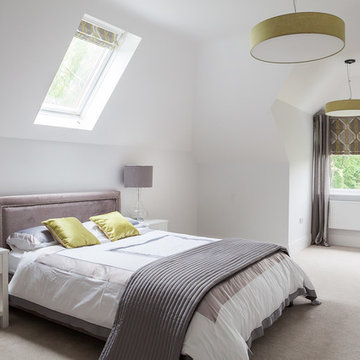
Katariina Jarvinen - Light Trick Photography
Источник вдохновения для домашнего уюта: спальня среднего размера в стиле неоклассика (современная классика) с серыми стенами, ковровым покрытием, стандартным камином, фасадом камина из металла и серым полом
Источник вдохновения для домашнего уюта: спальня среднего размера в стиле неоклассика (современная классика) с серыми стенами, ковровым покрытием, стандартным камином, фасадом камина из металла и серым полом
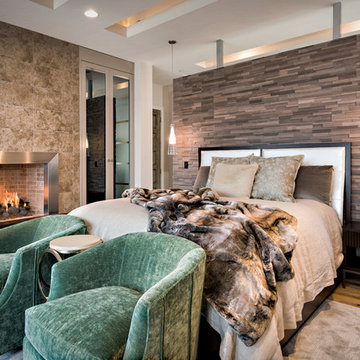
Свежая идея для дизайна: хозяйская спальня в стиле неоклассика (современная классика) с паркетным полом среднего тона, горизонтальным камином и фасадом камина из металла - отличное фото интерьера
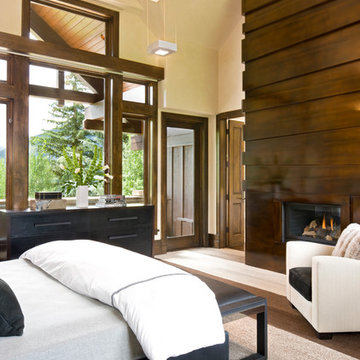
Willoughby Way Guest Suite with Custom Designed Metal Fireplace by Charles Cunniffe Architects http://cunniffe.com/projects/willoughby-way/ Photo by David O. Marlow
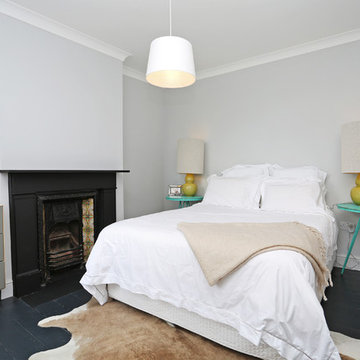
Пример оригинального дизайна: спальня среднего размера в современном стиле с серыми стенами, деревянным полом, стандартным камином, фасадом камина из металла и серым полом
Спальня с фасадом камина из металла – фото дизайна интерьера
1
