Спальня с фасадом камина из камня и любым потолком – фото дизайна интерьера
Сортировать:
Бюджет
Сортировать:Популярное за сегодня
61 - 80 из 782 фото
1 из 3
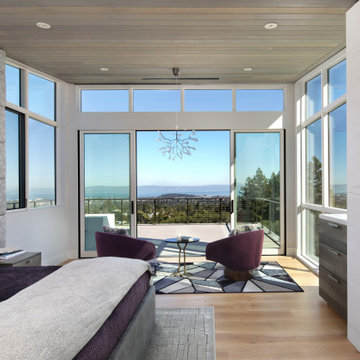
Master suite concept: A spa-like retreat from a busy world. Featuring floor-to-ceiling windows on three sides. The floor-to-ceiling headboard adds warmth, comfort and texture to the space. As Randy puts it, “You’re up in the sky up there. It’s not like a treehouse, it’s like a perch in the heavens.” Motorized shades on all 3 sides of the room retract into the wood-planked ceiling, stained a gentle gray. Honed Dolomite marble slab on fireplace façade and built-in dresser. Randy used combination of SketchUp model and Google Earth to ensure the owners they would still get an amazing view while lying in bed. The room opens up to an outdoor patio with a firepit and loveseat. The built-in dresser fills one window pane to block the view into the bedroom from below.
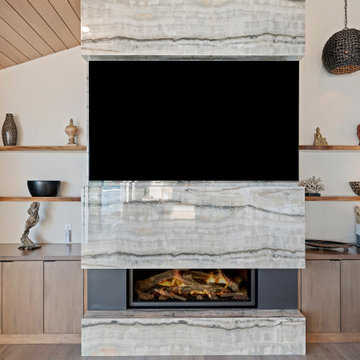
Sitting area of main bedroom features modern fireplace facade in faux onyx porcelain slab, custom cabinets alder, with live edge walnut floating shelves
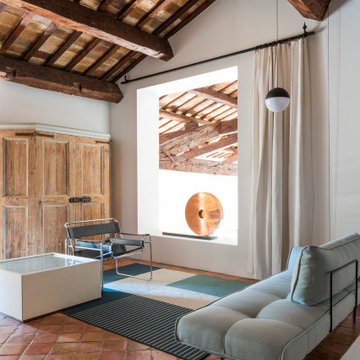
Foto: Federico Villa studio
Пример оригинального дизайна: огромная гостевая спальня (комната для гостей) в стиле фьюжн с белыми стенами, кирпичным полом, стандартным камином, фасадом камина из камня и многоуровневым потолком
Пример оригинального дизайна: огромная гостевая спальня (комната для гостей) в стиле фьюжн с белыми стенами, кирпичным полом, стандартным камином, фасадом камина из камня и многоуровневым потолком
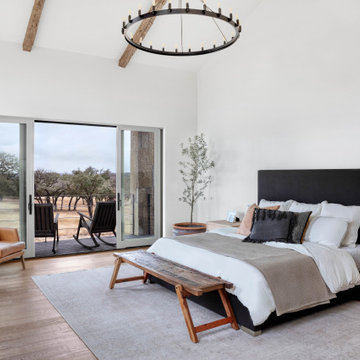
Master bedroom with high vaulted beam ceiling, floor-to-ceiling stone fireplace, floor-to-ceiling glass windows, neutral colors and private balcony.
Пример оригинального дизайна: хозяйская спальня в стиле кантри с белыми стенами, светлым паркетным полом, стандартным камином, фасадом камина из камня и балками на потолке
Пример оригинального дизайна: хозяйская спальня в стиле кантри с белыми стенами, светлым паркетным полом, стандартным камином, фасадом камина из камня и балками на потолке
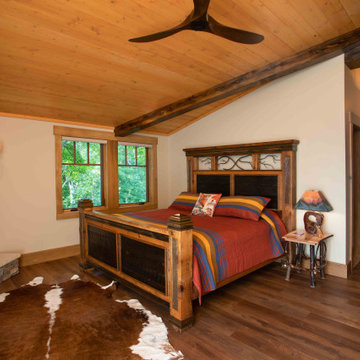
We love it when a home becomes a family compound with wonderful history. That is exactly what this home on Mullet Lake is. The original cottage was built by our client’s father and enjoyed by the family for years. It finally came to the point that there was simply not enough room and it lacked some of the efficiencies and luxuries enjoyed in permanent residences. The cottage is utilized by several families and space was needed to allow for summer and holiday enjoyment. The focus was on creating additional space on the second level, increasing views of the lake, moving interior spaces and the need to increase the ceiling heights on the main level. All these changes led for the need to start over or at least keep what we could and add to it. The home had an excellent foundation, in more ways than one, so we started from there.
It was important to our client to create a northern Michigan cottage using low maintenance exterior finishes. The interior look and feel moved to more timber beam with pine paneling to keep the warmth and appeal of our area. The home features 2 master suites, one on the main level and one on the 2nd level with a balcony. There are 4 additional bedrooms with one also serving as an office. The bunkroom provides plenty of sleeping space for the grandchildren. The great room has vaulted ceilings, plenty of seating and a stone fireplace with vast windows toward the lake. The kitchen and dining are open to each other and enjoy the view.
The beach entry provides access to storage, the 3/4 bath, and laundry. The sunroom off the dining area is a great extension of the home with 180 degrees of view. This allows a wonderful morning escape to enjoy your coffee. The covered timber entry porch provides a direct view of the lake upon entering the home. The garage also features a timber bracketed shed roof system which adds wonderful detail to garage doors.
The home’s footprint was extended in a few areas to allow for the interior spaces to work with the needs of the family. Plenty of living spaces for all to enjoy as well as bedrooms to rest their heads after a busy day on the lake. This will be enjoyed by generations to come.
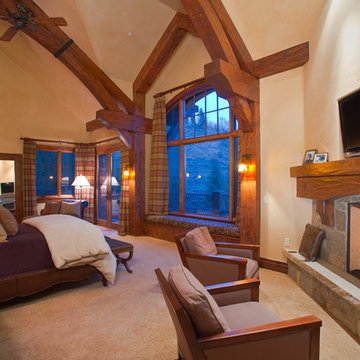
A master bedroom with high, vaulted ceiling, accenting a large open space that makes the room feel spacious and airier, while having a ceiling fan that helps for a good ventilation. The large window in front of the bed offers a panoramic view of the mountains, giving a nature experience in the comfort and warmth of this bedroom.
Built by ULFBUILT - General contractor of custom homes in Vail and Beaver Creek. Contact us to learn more.
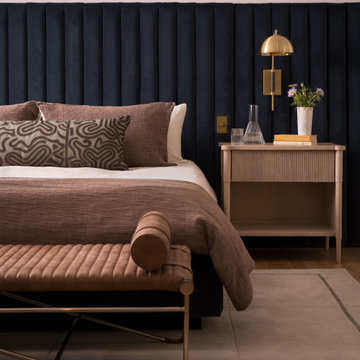
Midcentury modern primary bedroom with a fireplace, vaulted ceiling and moody feel.
На фото: хозяйская спальня в стиле неоклассика (современная классика) с светлым паркетным полом, стандартным камином, фасадом камина из камня и сводчатым потолком
На фото: хозяйская спальня в стиле неоклассика (современная классика) с светлым паркетным полом, стандартным камином, фасадом камина из камня и сводчатым потолком
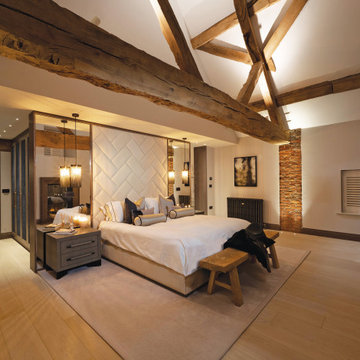
Re-design and oriented Master bedroom suite with vaulted ceiling displaying the king trusses. Bath tub in the corner of the room.
Стильный дизайн: хозяйская спальня среднего размера в современном стиле с белыми стенами, светлым паркетным полом, стандартным камином, фасадом камина из камня, сводчатым потолком и кирпичными стенами - последний тренд
Стильный дизайн: хозяйская спальня среднего размера в современном стиле с белыми стенами, светлым паркетным полом, стандартным камином, фасадом камина из камня, сводчатым потолком и кирпичными стенами - последний тренд
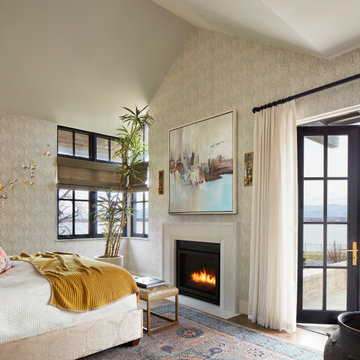
This master bedroom has white snake-skin wallpaper and white draperies. Color is incorporated into the room through the patterned area rug and colorful art and accent pillows. A stool sits at the base of the bed in front of the built-in fireplace. A large potted plant sits in the corner of the space.
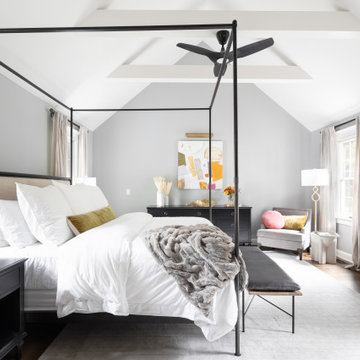
На фото: огромная хозяйская спальня в стиле неоклассика (современная классика) с серыми стенами, паркетным полом среднего тона, подвесным камином, фасадом камина из камня, коричневым полом и балками на потолке
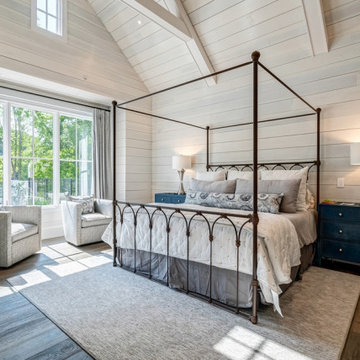
Источник вдохновения для домашнего уюта: хозяйская спальня в стиле модернизм с белыми стенами, фасадом камина из камня, сводчатым потолком и стенами из вагонки
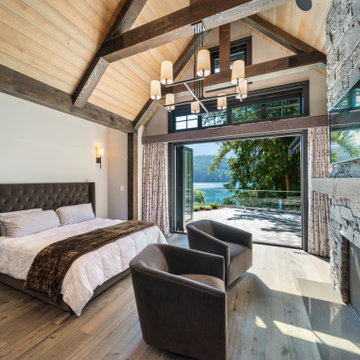
Interior Design :
ZWADA home Interiors & Design
Architectural Design :
Bronson Design
Builder:
Kellton Contracting Ltd.
Photography:
Paul Grdina
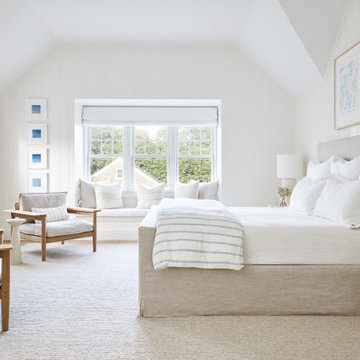
Interior Design, Custom Furniture Design & Art Curation by Chango & Co.
Источник вдохновения для домашнего уюта: хозяйская спальня среднего размера в морском стиле с белыми стенами, стандартным камином, фасадом камина из камня, коричневым полом, паркетным полом среднего тона и сводчатым потолком
Источник вдохновения для домашнего уюта: хозяйская спальня среднего размера в морском стиле с белыми стенами, стандартным камином, фасадом камина из камня, коричневым полом, паркетным полом среднего тона и сводчатым потолком
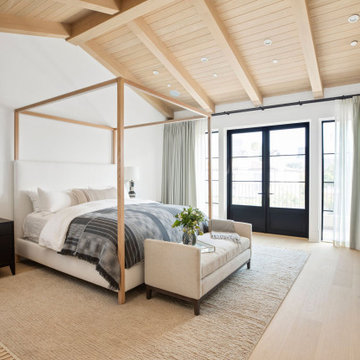
Идея дизайна: большая хозяйская спальня в стиле неоклассика (современная классика) с белыми стенами, светлым паркетным полом, стандартным камином, фасадом камина из камня, бежевым полом и потолком из вагонки

Photo by Roehner + Ryan
На фото: хозяйская спальня в стиле кантри с белыми стенами, бетонным полом, угловым камином, фасадом камина из камня, серым полом и сводчатым потолком
На фото: хозяйская спальня в стиле кантри с белыми стенами, бетонным полом, угловым камином, фасадом камина из камня, серым полом и сводчатым потолком
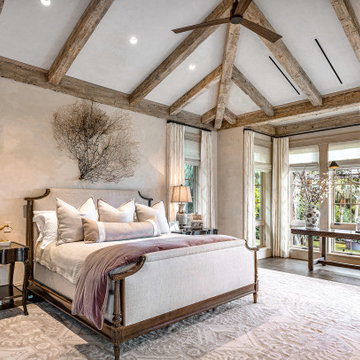
Пример оригинального дизайна: огромная хозяйская спальня в светлых тонах, в белых тонах с отделкой деревом в морском стиле с бежевыми стенами, темным паркетным полом, коричневым полом, сводчатым потолком, обоями на стенах, стандартным камином и фасадом камина из камня
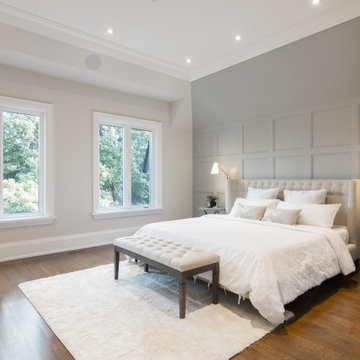
Beautiful custom-made accent wall panelling in this amazing master bedroom with vaulted ceiling completed with state-of-the-art satin brass wall sconces.
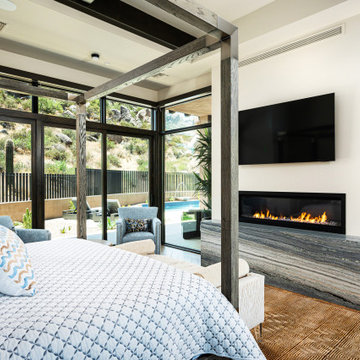
Nestled up against a private enlave this desert custom home take stunning views of the stunning desert to the next level. The sculptural shapes of the unique geological rocky formations take center stage from the private backyard. Unobstructed Troon North Mountain views takes center stage from every room in this carefully placed home.
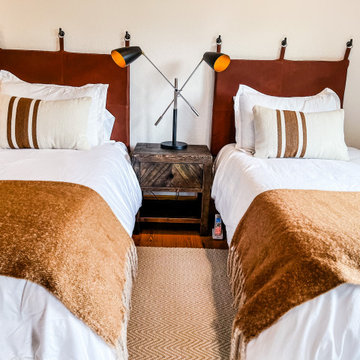
In this client's mountain home we chose to work with some of the more modern lines in the home to bring in elements of a 70's chalet! We wanted to create a space that is a comfortable retreat that is stylish and cozy!
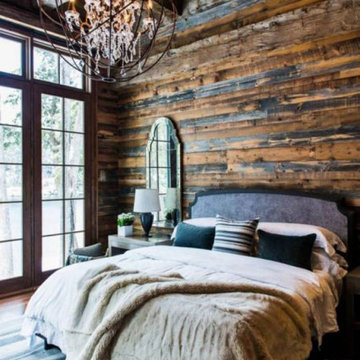
На фото: большая хозяйская спальня в стиле рустика с белыми стенами, светлым паркетным полом, стандартным камином, фасадом камина из камня, серым полом, сводчатым потолком и панелями на стенах с
Спальня с фасадом камина из камня и любым потолком – фото дизайна интерьера
4