Спальня с фасадом камина из камня и бежевым полом – фото дизайна интерьера
Сортировать:
Бюджет
Сортировать:Популярное за сегодня
221 - 240 из 1 216 фото
1 из 3
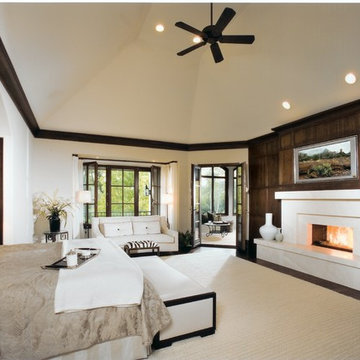
На фото: большая хозяйская спальня в классическом стиле с бежевыми стенами, ковровым покрытием, горизонтальным камином, фасадом камина из камня и бежевым полом
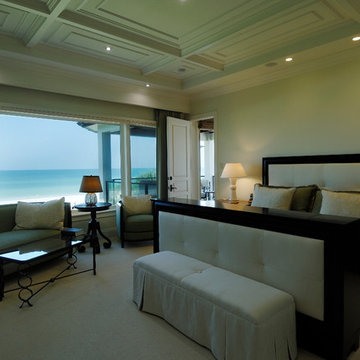
This is a view of the master bedroom looking toward the office. The pop-up tv is built into the footboard of the bed and is automated. The bedroom opens to an office. There is a fireplace on the wall behind the camera.
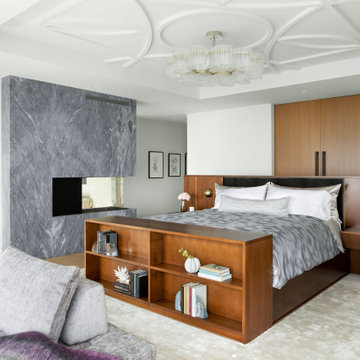
На фото: большая хозяйская спальня в стиле модернизм с белыми стенами, паркетным полом среднего тона, камином, фасадом камина из камня, бежевым полом, любым потолком и любой отделкой стен с
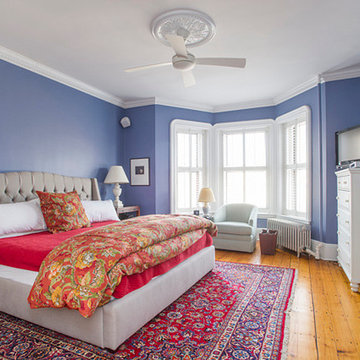
Свежая идея для дизайна: гостевая спальня среднего размера, (комната для гостей) в стиле неоклассика (современная классика) с фиолетовыми стенами, светлым паркетным полом, стандартным камином, фасадом камина из камня и бежевым полом - отличное фото интерьера
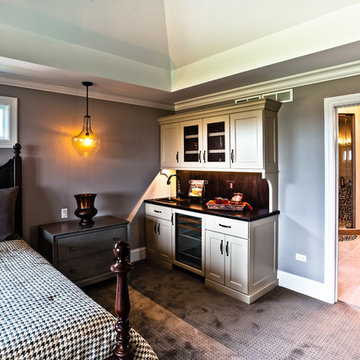
Master Bedroom features a morning kitchen with sink and beverage refrigerator.
Пример оригинального дизайна: хозяйская спальня в стиле неоклассика (современная классика) с ковровым покрытием, синими стенами, бежевым полом, стандартным камином и фасадом камина из камня
Пример оригинального дизайна: хозяйская спальня в стиле неоклассика (современная классика) с ковровым покрытием, синими стенами, бежевым полом, стандартным камином и фасадом камина из камня
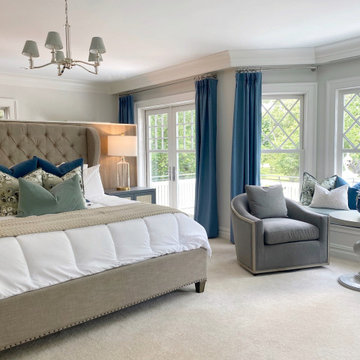
Источник вдохновения для домашнего уюта: большая хозяйская спальня в морском стиле с бежевыми стенами, ковровым покрытием, фасадом камина из камня и бежевым полом
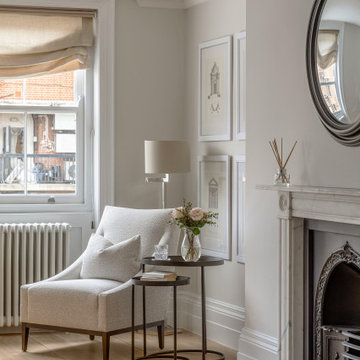
Источник вдохновения для домашнего уюта: большая гостевая, серо-белая спальня (комната для гостей) в стиле неоклассика (современная классика) с серыми стенами, светлым паркетным полом, стандартным камином, фасадом камина из камня и бежевым полом
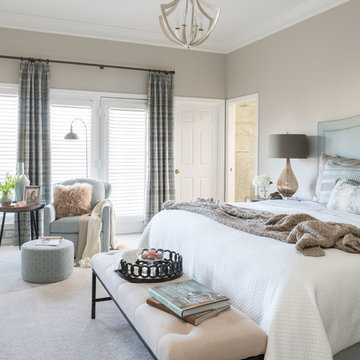
The client's request was to continue the spa-like environment Dona Rosene Interiors had just completed in the adjacent master bathroom (see Ethereal Bath) into the Master Bedroom. An elegant, antique silver finished chandelier replaced the ceiling fan. An upholstered headboard & tailored bed-skirt in the ethereal gray green linen compliments the geometric fabric used on the pillows & drapery panels framing the shutters and hanging from a bronze rod. The fixed panels soften the wall of French windows and door as well as creating the illusion of height. A cozy seating area warms up to the fireplace and TV.Photos by Michael Hunter.
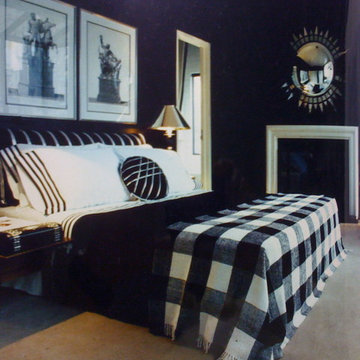
This chic bedroom makes a bold statement in Plaid. The dark blue walls with blue and white bedding create a relaxing atmosphere after a busy day in the city. The compelling artwork over the bed completes the sophisticated look.
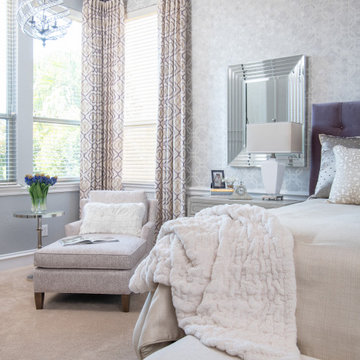
This transitional master bedroom features a fully-upholstered tufted bed in a violet velvet with custom cream bedding. The neutral, geometric shimmer wallpaper and beveled mirrors reflect light back into this airy space. A transitional chaise in a neutral chevron pattern is perfect for cozying up by the faux marble fireplace.
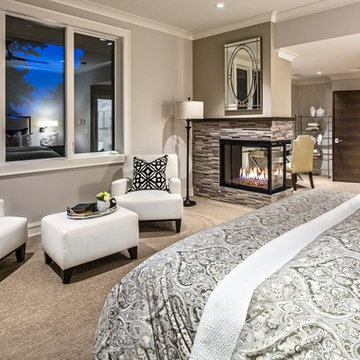
Стильный дизайн: большая хозяйская спальня в стиле неоклассика (современная классика) с бежевыми стенами, ковровым покрытием, двусторонним камином, фасадом камина из камня и бежевым полом - последний тренд
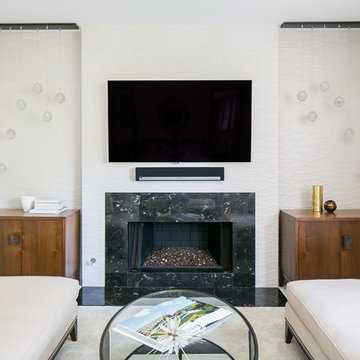
Master Bedroom and Retreat. San Diego Interior Designer, Rebecca Robeson, designed this end of the long and narrow Bedroom to be a place her clients would look forward to coming home to. A pair of chaise lounges separated by a glass-top oval coffee table, faces the flat screen television above the fireplace. Fireplace wall is covered in porcelain wave tile... flanked by modern glass balls of light hanging at random lengths. Custom cabinetry houses the television components and some comfy throw blankets. On the opposite end of the room... The Bedroom. The king size bed with pair of nightstands, created a strong but soothing focal point. Rebecca added the needed softness with luxury bedding, and dreamy window treatments hung from a dark rod to compliment the pair of mirrors on either side of the bed. A decorative mirror in the center and you have perfect symmetry!
Robeson Design Interiors, Interior Design & Photo Styling | Ryan Garvin, Photography | Please Note: For information on items seen in these photos, leave a comment. For info about our work: info@robesondesign.com
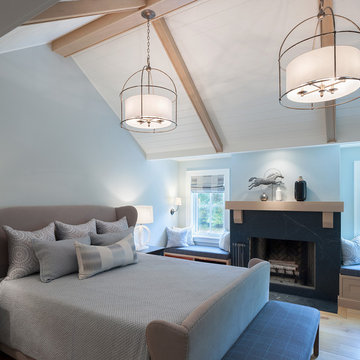
Nestled in the countryside and designed to accommodate a multi-generational family, this custom compound boasts a nearly 5,000 square foot main residence, an infinity pool with luscious landscaping, a guest and pool house as well as a pole barn. The spacious, yet cozy flow of the main residence fits perfectly with the farmhouse style exterior. The gourmet kitchen with separate bakery kitchen offers built-in banquette seating for casual dining and is open to a cozy dining room for more formal meals enjoyed in front of the wood-burning fireplace. Completing the main level is a library, mudroom and living room with rustic accents throughout. The upper level features a grand master suite, a guest bedroom with dressing room, a laundry room as well as a sizable home office. The lower level has a fireside sitting room that opens to the media and exercise rooms by custom-built sliding barn doors. The quaint guest house has a living room, dining room and full kitchen, plus an upper level with two bedrooms and a full bath, as well as a wrap-around porch overlooking the infinity edge pool and picturesque landscaping of the estate.
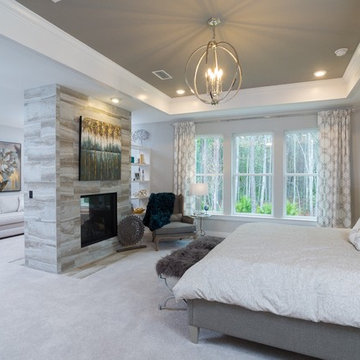
A comfortable and relaxing bedroom in the Monroe Model with a stunning fire place in the middle of the room.
На фото: большая хозяйская спальня в стиле фьюжн с бежевыми стенами, ковровым покрытием, двусторонним камином, фасадом камина из камня и бежевым полом с
На фото: большая хозяйская спальня в стиле фьюжн с бежевыми стенами, ковровым покрытием, двусторонним камином, фасадом камина из камня и бежевым полом с
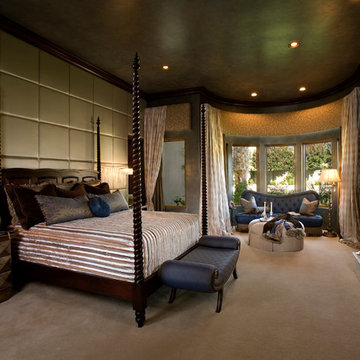
The master bedroom in this custom home remodel features strong, dark colors and soft luxury fabrics, appealing to both masculine and feminine. The tufted fabric wall and dark gold metallic ceiling create dramatic focal points in this Paradise Valley, Arizona home.
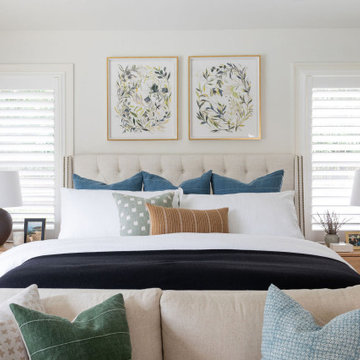
This large bedroom was previously dark and drab with brown walls and all dark wood furniture, We updated every inch of this room with a fresh coat of white paint, a fireplace makeover and all new furnishings. This is now a soft and relaxing place for this couple to relax in at the end of a long day. With ample room for furniture, we were able to create a seating area at the foot of the bed for lounging in front of the fire.
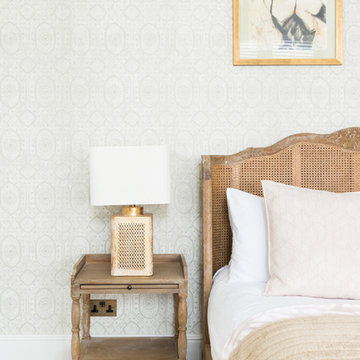
Свежая идея для дизайна: большая хозяйская спальня в стиле неоклассика (современная классика) с бежевыми стенами, ковровым покрытием, стандартным камином, фасадом камина из камня и бежевым полом - отличное фото интерьера
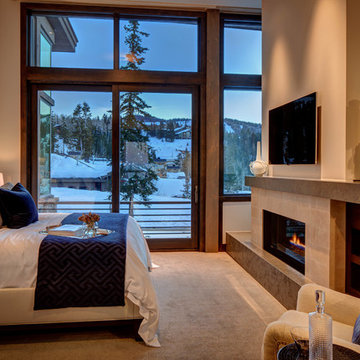
Architecture by: Think Architecture
Interior Design by: Denton House
Construction by: Magleby Construction Photos by: Alan Blakley
На фото: большая гостевая спальня (комната для гостей) в современном стиле с бежевыми стенами, ковровым покрытием, стандартным камином, фасадом камина из камня, бежевым полом и телевизором
На фото: большая гостевая спальня (комната для гостей) в современном стиле с бежевыми стенами, ковровым покрытием, стандартным камином, фасадом камина из камня, бежевым полом и телевизором
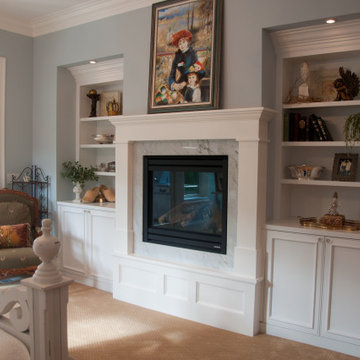
Идея дизайна: хозяйская спальня среднего размера в классическом стиле с серыми стенами, ковровым покрытием, стандартным камином, фасадом камина из камня и бежевым полом
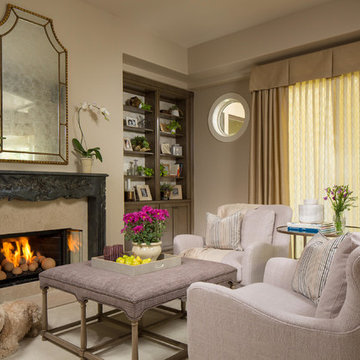
Martin King Photography
Пример оригинального дизайна: хозяйская спальня среднего размера в классическом стиле с серыми стенами, ковровым покрытием, стандартным камином, фасадом камина из камня и бежевым полом
Пример оригинального дизайна: хозяйская спальня среднего размера в классическом стиле с серыми стенами, ковровым покрытием, стандартным камином, фасадом камина из камня и бежевым полом
Спальня с фасадом камина из камня и бежевым полом – фото дизайна интерьера
12