Спальня с фасадом камина из камня и белым полом – фото дизайна интерьера
Сортировать:
Бюджет
Сортировать:Популярное за сегодня
61 - 80 из 139 фото
1 из 3
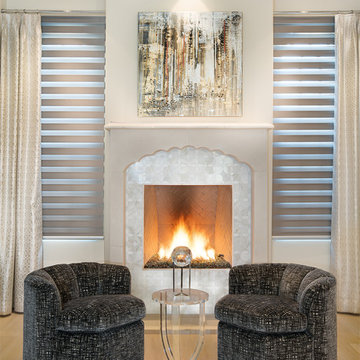
Our client's busy household includes 3 children and 3 dogs. In what is a fairly typical situation the children's rooms were fully decorated but the main living room and master bedroom had been in essence IGNORED since they had moved in 2 years ago. What were once empty rooms with good 'bones' in terms of ceiling details, flooring and fireplace surrounds, are now unique WOW spaces that reflect the homeowners personal design taste.
The design is mostly neutral in tone including taupe, white, grey and black, with pops of blue and ochre tones strategically placed. Organic design elements were integrated in the design through accessories such as crystals atop acrylic bases, mohair accent pillows and various tones of metals shown in both the accessories and even some of the art work.
The spaces are warm and inviting and of course highly functional!
The plush area carpets and one of a kind large scale art work pieces by local Arizona artists that were installed provide great textural elements and visual interest.
Steven Kaye Photography
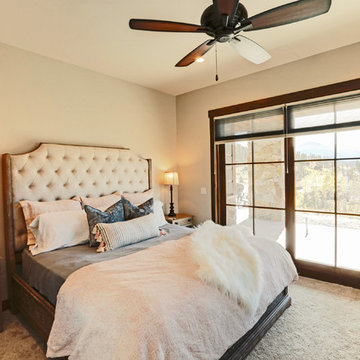
A beautiful custom mountain home built overlooking Winter Park Resort and Byers Peak in Fraser, Colorado. The home was built with rustic features to embrace the Colorado mountain stylings, but with added contemporary features.
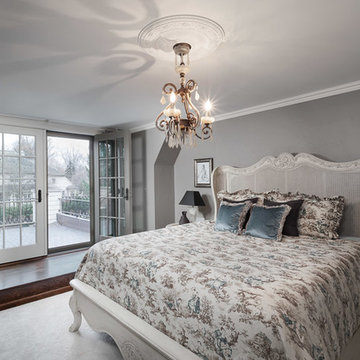
Свежая идея для дизайна: хозяйская спальня среднего размера в стиле неоклассика (современная классика) с серыми стенами, ковровым покрытием, стандартным камином, фасадом камина из камня и белым полом - отличное фото интерьера
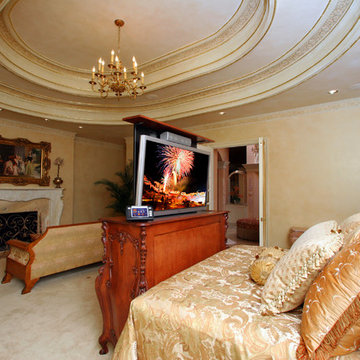
Shawn Hansson, Jen Grammling
Пример оригинального дизайна: большая хозяйская спальня в викторианском стиле с разноцветными стенами, ковровым покрытием, стандартным камином, фасадом камина из камня и белым полом
Пример оригинального дизайна: большая хозяйская спальня в викторианском стиле с разноцветными стенами, ковровым покрытием, стандартным камином, фасадом камина из камня и белым полом
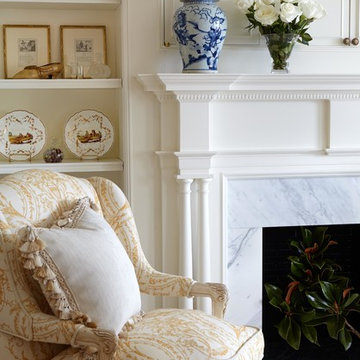
The fireplace surround with carrerra marble and beautifully appointed mantle designed by Deborah Leamann and built by DeBono Construction Corp. Photography by Keith Scott Morton
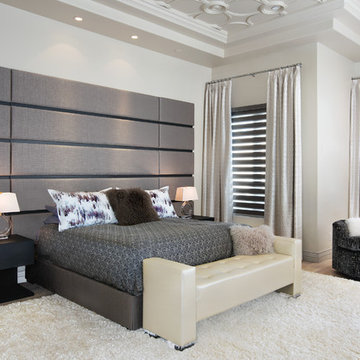
Our client's busy household includes 3 children and 3 dogs. In what is a fairly typical situation the children's rooms were fully decorated but the main living room and master bedroom had been in essence IGNORED since they had moved in 2 years ago. What were once empty rooms with good 'bones' in terms of ceiling details, flooring and fireplace surrounds, are now unique WOW spaces that reflect the homeowners personal design taste.
The design is mostly neutral in tone including taupe, white, grey and black, with pops of blue and ochre tones strategically placed. Organic design elements were integrated in the design through accessories such as crystals atop acrylic bases, mohair accent pillows and various tones of metals shown in both the accessories and even some of the art work.
The spaces are warm and inviting and of course highly functional!
The plush area carpets and one of a kind large scale art work pieces by local Arizona artists that were installed provide great textural elements and visual interest.
Steven Kaye Photography
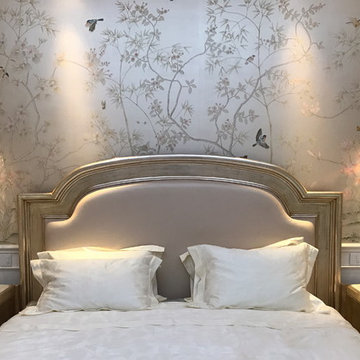
Свежая идея для дизайна: большая хозяйская спальня в классическом стиле с разноцветными стенами, мраморным полом, стандартным камином, фасадом камина из камня и белым полом - отличное фото интерьера
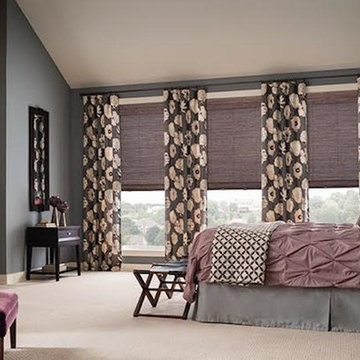
Пример оригинального дизайна: хозяйская спальня среднего размера в классическом стиле с серыми стенами, ковровым покрытием, стандартным камином, фасадом камина из камня и белым полом
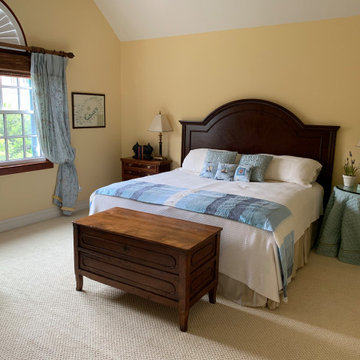
The upstairs guest room faces northwest. It is spacious and also comfortable, employing the blues as the grounding color based on the beautiful waters of Bermuda. Antiques were purchased in the US and shipped to the island for installation.
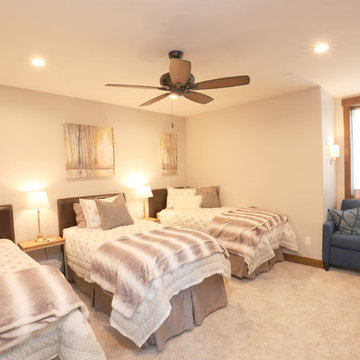
A beautiful custom mountain home built overlooking Winter Park Resort and Byers Peak in Fraser, Colorado. The home was built with rustic features to embrace the Colorado mountain stylings, but with added contemporary features.
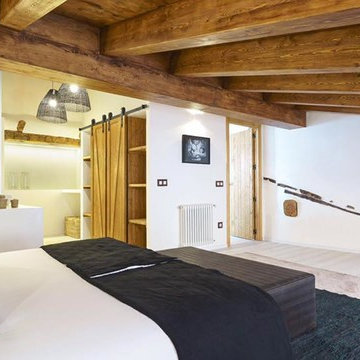
Источник вдохновения для домашнего уюта: спальня среднего размера в средиземноморском стиле с белыми стенами, светлым паркетным полом, стандартным камином, фасадом камина из камня и белым полом
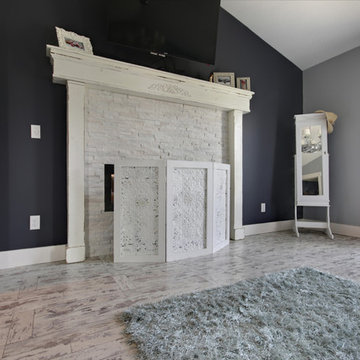
The same Ledgestone in Glacier White used on the fireplace in the living room was used also in the master bedroom. The homeowner "painted" the floor many years ago.
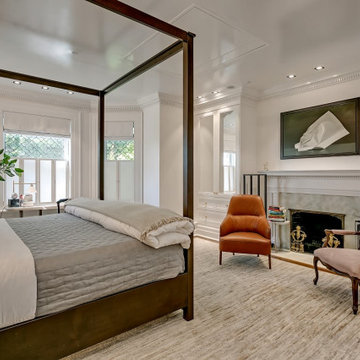
Стильный дизайн: большая хозяйская спальня в стиле неоклассика (современная классика) с белыми стенами, ковровым покрытием, печью-буржуйкой, фасадом камина из камня и белым полом - последний тренд
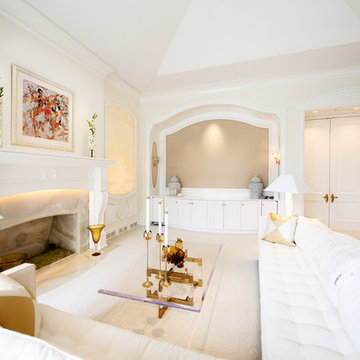
Master Sitting Room
TV Pops Up from Far End Cabinet
Vaulted Ceiling 18' to peak
Свежая идея для дизайна: большая хозяйская спальня в стиле фьюжн с бежевыми стенами, ковровым покрытием, стандартным камином, фасадом камина из камня и белым полом - отличное фото интерьера
Свежая идея для дизайна: большая хозяйская спальня в стиле фьюжн с бежевыми стенами, ковровым покрытием, стандартным камином, фасадом камина из камня и белым полом - отличное фото интерьера
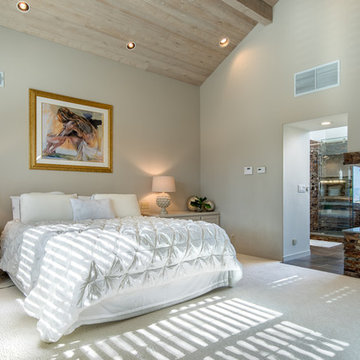
Источник вдохновения для домашнего уюта: большая хозяйская спальня в современном стиле с серыми стенами, ковровым покрытием, двусторонним камином, фасадом камина из камня и белым полом
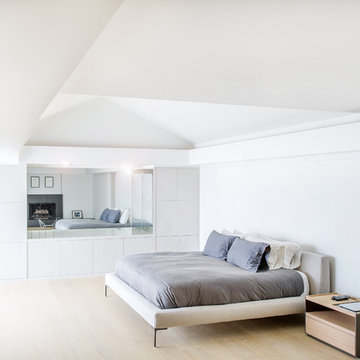
Идея дизайна: хозяйская спальня в современном стиле с белыми стенами, светлым паркетным полом, стандартным камином, фасадом камина из камня и белым полом
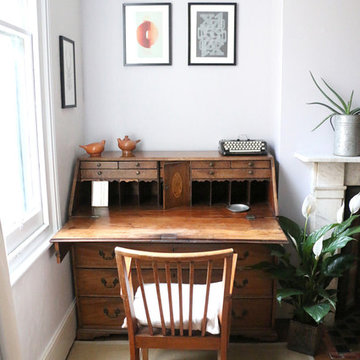
Laura Alejandro Fuentetaja
Стильный дизайн: большая гостевая спальня (комната для гостей) в стиле фьюжн с белыми стенами, светлым паркетным полом, стандартным камином, фасадом камина из камня и белым полом - последний тренд
Стильный дизайн: большая гостевая спальня (комната для гостей) в стиле фьюжн с белыми стенами, светлым паркетным полом, стандартным камином, фасадом камина из камня и белым полом - последний тренд
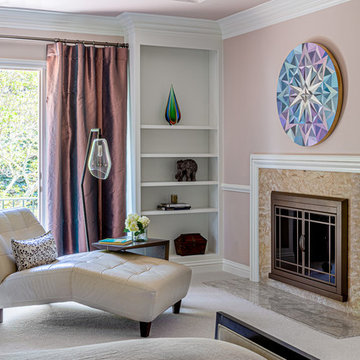
Photo by David Livingston
На фото: большая хозяйская спальня в современном стиле с розовыми стенами, ковровым покрытием, стандартным камином, фасадом камина из камня и белым полом
На фото: большая хозяйская спальня в современном стиле с розовыми стенами, ковровым покрытием, стандартным камином, фасадом камина из камня и белым полом
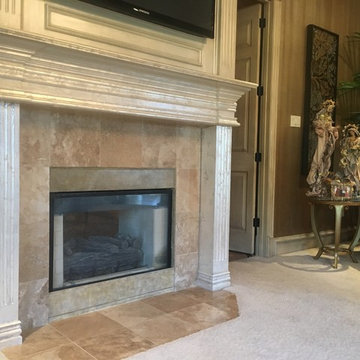
The concept here was to take an existing mantel from its initial traditional presence and transform it to coordinate with the tasteful richness of its newly redesigned transitional setting. I therefore composed a finish out of genuine silver leaf that would lucidly allow the eye to flow from the preexisting marble surround outward to be at home with the grace and elegance of the furnishings it now accents. I also created the vertically flowing champagne wall finish.
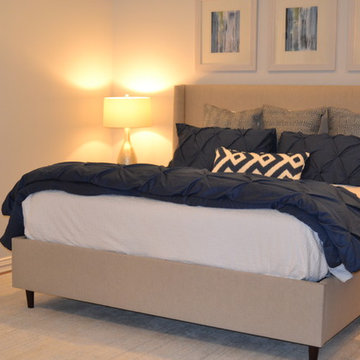
This 1980's bedroom and master bathroom suite was completed gutted and updated with a fresh transitional look. The original fireplace was updated by moving up and narrowing the firebox. Eldorado cultured stone was used floor to ceiling. The floating stained maple wood mantel ties into the new maple stained cabinetry in the master bathroom. The walls were painted a very pale ice blue, creating a calming, relaxing space.
Спальня с фасадом камина из камня и белым полом – фото дизайна интерьера
4